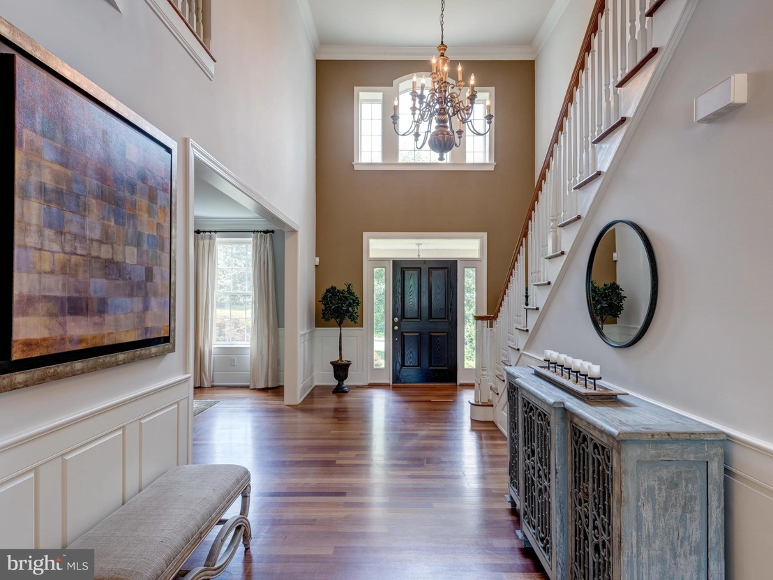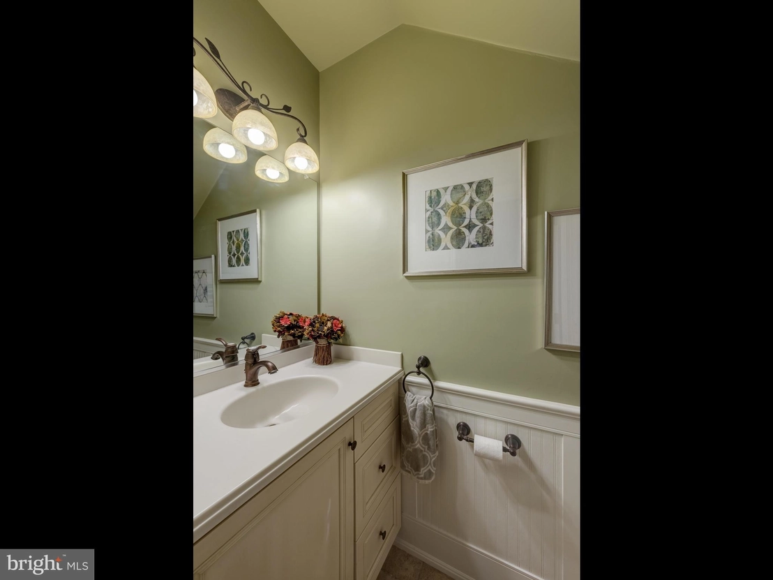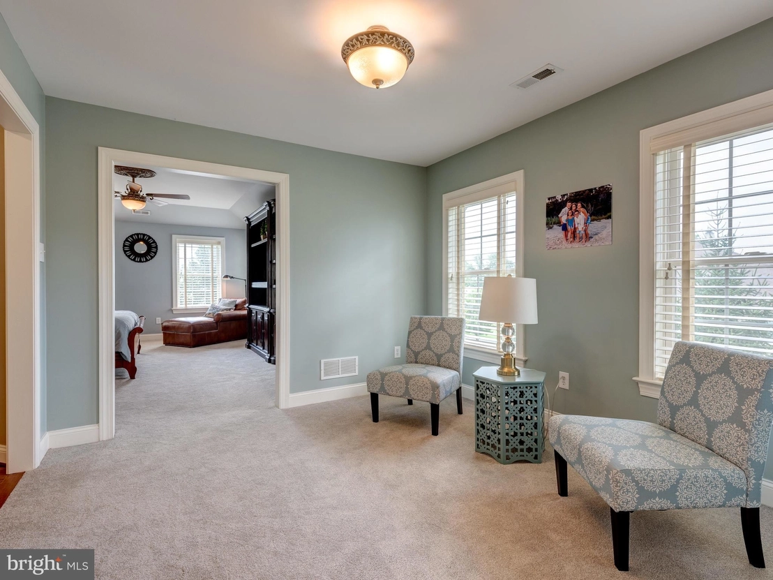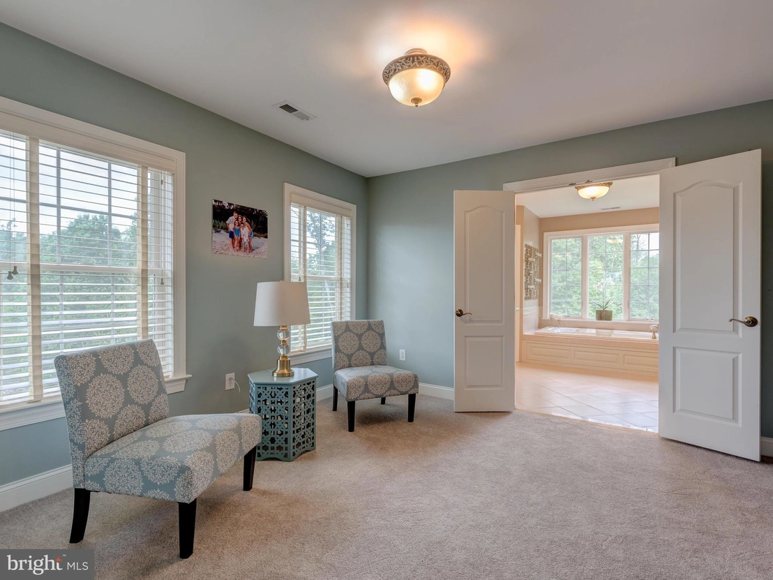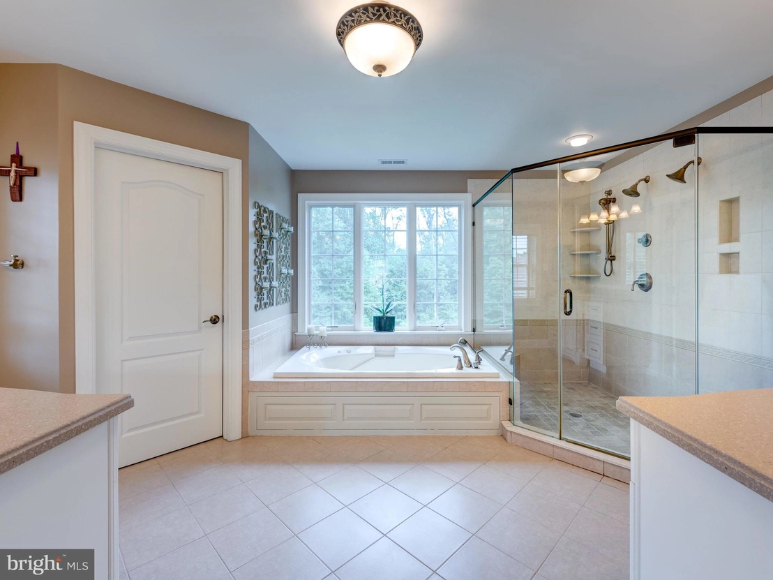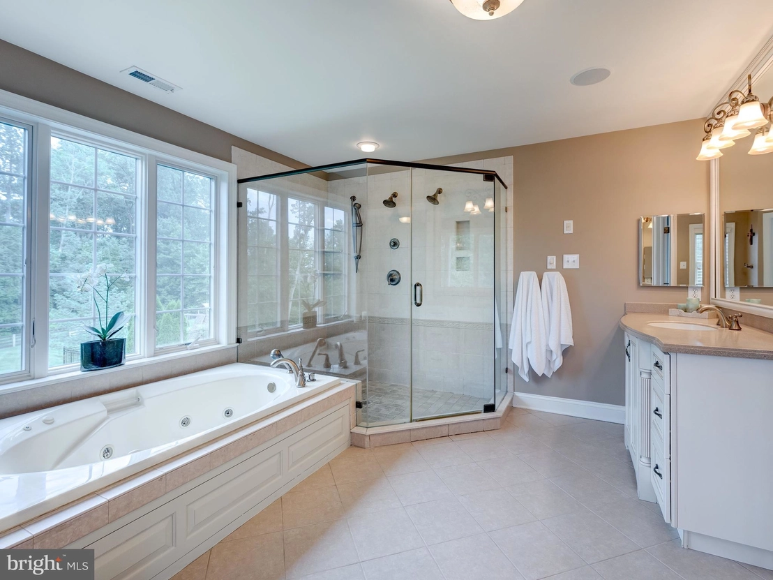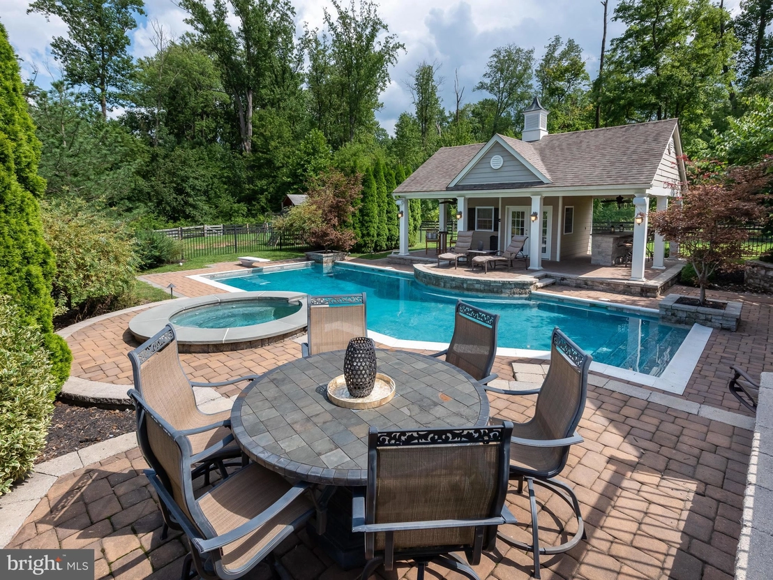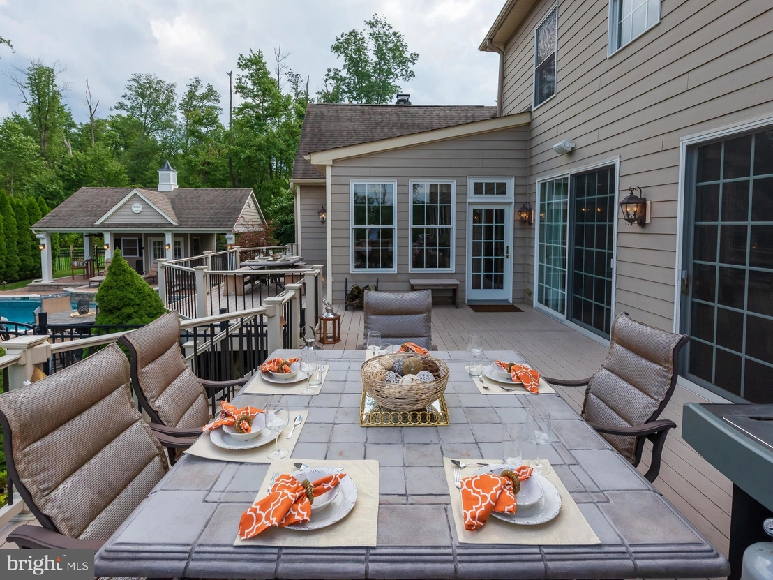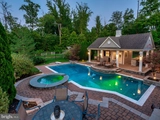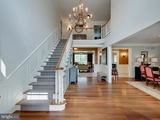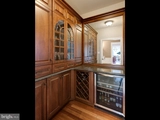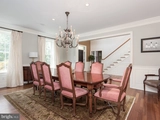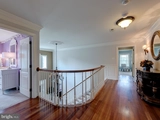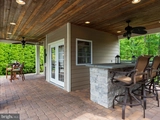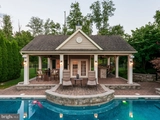$1,574,509*
●
House -
Off Market
116 WAVERLY CIRCLE
PHOENIXVILLE, PA 19460
5 Beds
8 Baths,
2
Half Baths
7792 Sqft
$1,260,000 - $1,538,000
Reference Base Price*
12.55%
Since Nov 1, 2021
National-US
Primary Model
About This Property
A beautiful neighborhood, located in the bucolic Schuylkill
township, three miles away from Valley Forge National Park.
Sellers have invested over $369,000 in upgrades
post-construction, to create an outdoor oasis for family &
friends...& a finished basement for a third level of living space.
This home offers "resort" features with a pool, a pool house
with kitchenette, & a full bathroom , outdoor bar, entire pool area
is serviced by a built-in sound system, an oversized composite
deck, custom lighting throughout backyard space ($203,900
investment /2008). The backyard is fenced ($9,400 / 2008) to
contain small children and pets. This Bentley custom home has
6,442 square feet of above grade living space & 1,350 below grade
finished space. This gorgeous property is located in an
enclave of 31 homes, all on sizeable lots, for privacy.
Neutrally decorated & consistently maintained, this
well-crafted home offers traditional elegance throughout.
This home features a large stately pirvate office with two
desks & a wall of custom cherry built-ins, a flex room next to the
office that can easily accomodate a second office or it can be used
as a "school" space for virtual learning so that the children when
in their virtual classes are not distracted from the activity in
the rest of the house. There is another separate "virtual
learning" space on the second floor as well for school studies.
The center hall entry and most of the main level offers
gleaming Brazilian cherry hardwood floors & opens directly to the
left to the office & to the right is the large dining room & then
straight ahead to one of the two sun-filled family rooms.
Both family rooms offer gas fireplaces and walls of floor to
ceiling windows & each comfortably flows from two separate areas
from the large kitchen. Sets of French doors open from the
kitchen & the family rooms to the large deck area making it easy to
bring food to & from the kitchen to the deck area...and it creates
an easy flow for entertaining and family. The large open &
spacious kitchen offers an abundance of custom cherry cabinetry, a
large island perfect for food prep & just chatting with family &
friends while preparing the meal, a 6-burner stove with a double
oven Wolf range, a Subzero fridge & gorgeous stone tile work
backsplash. The butler's pantry in between the kitchen &
dining room features glass-faced cabinetry to store glassware & a
granite counter, & a beverage refrigerator...all to accommodate
more space for entertaining. The mudroom is in between the
kitchen & three-car garage & features a full bathroom, the second
staircase to the second level, custom built-ins for accommodating
coats, backpacks & shoes. You can enter this area from the
front, second porch, or from the garage. There are two half
baths on each end of the main level. There are five large
bedrooms and four full baths and a large laundry room on the second
level. The master suite features a large walk-in closet with
customized cherry wood built-ins, a large master bath with a
frameless glass shower as well as a soaking tub and two separate
sinks and a private water closet. The finished, walkout
basement ($97,000) offers 1,350 sq. ft of space which includes a
home gym, a large family/recreation room, a theatre area, a large
flex room for a third office or playroom, a full bath & a large
unfinished section for storage/workshop. A security system,
custom blinds, zoned landscaping sprinkler system, entire house
features hardwired speakers and each room has a connection to the
whole house intercom system. Enjoy the beauty of Schuylkill
township; this home is located just miles from Valley Forge
National Park, endless Main Line and King of Prussia shopping and
dining destinations, Trader Joe's, Whole Foods and Wegmans too!
Easy access to PA Turnpike, Schuylkill Expressway, 202 & 23 and R-5
trains to Center City results in day to day conenience and easy
commuting!
The manager has listed the unit size as 7792 square feet.
The manager has listed the unit size as 7792 square feet.
Unit Size
7,792Ft²
Days on Market
-
Land Size
1.20 acres
Price per sqft
$180
Property Type
House
Property Taxes
$27,900
HOA Dues
$33
Year Built
2006
Price History
| Date / Event | Date | Event | Price |
|---|---|---|---|
| Oct 7, 2021 | No longer available | - | |
| No longer available | |||
| Dec 31, 2020 | Sold to Michael Welsh, Virginia Tut... | $1,325,000 | |
| Sold to Michael Welsh, Virginia Tut... | |||
| Nov 25, 2020 | In contract | - | |
| In contract | |||
| Oct 21, 2020 | Price Decreased |
$1,399,000
↓ $51K
(3.5%)
|
|
| Price Decreased | |||
| Oct 9, 2020 | Price Decreased |
$1,450,000
↓ $50K
(3.3%)
|
|
| Price Decreased | |||
Show More

Property Highlights
Fireplace
Air Conditioning
Comparables
Unit
Status
Status
Type
Beds
Baths
ft²
Price/ft²
Price/ft²
Asking Price
Listed On
Listed On
Closing Price
Sold On
Sold On
HOA + Taxes
Past Sales
| Date | Unit | Beds | Baths | Sqft | Price | Closed | Owner | Listed By |
|---|---|---|---|---|---|---|---|---|
|
08/21/2020
|
|
5 Bed
|
8 Bath
|
7792 ft²
|
$1,500,000
5 Bed
8 Bath
7792 ft²
|
-
-
|
-
|
-
|
Building Info

About Chester
Similar Homes for Sale
Currently no similar homes aroundNearby Rentals

$2,400 /mo
- 5 Beds
- 1.5 Baths
- 1,740 ft²

$2,400 /mo
- 2 Beds
- 2 Baths
- 1,000 ft²








