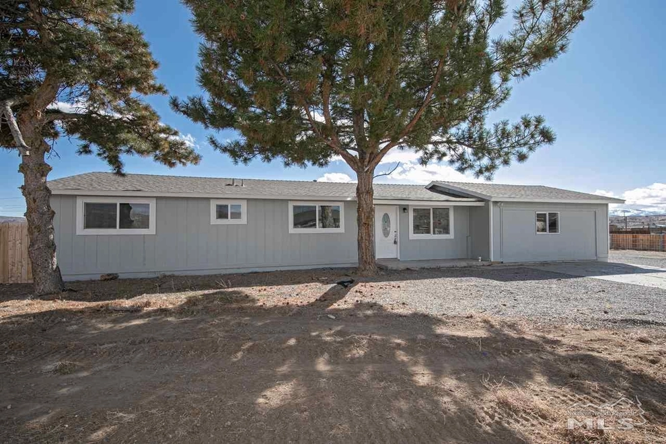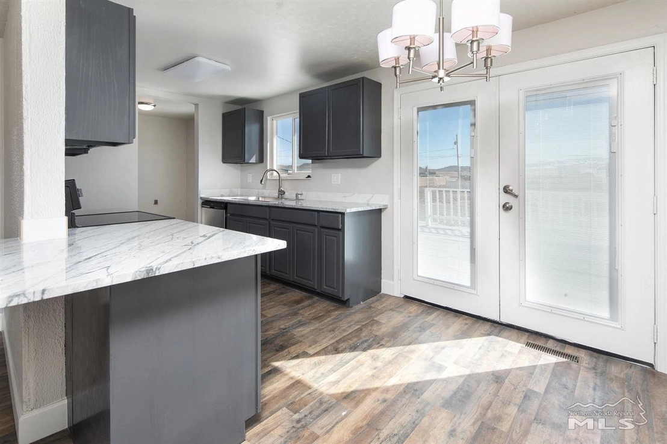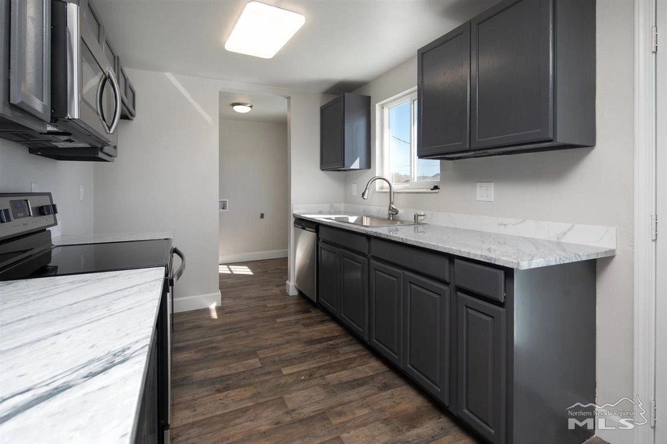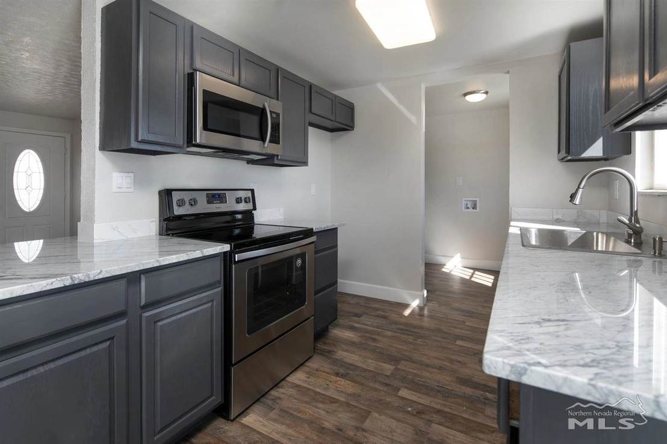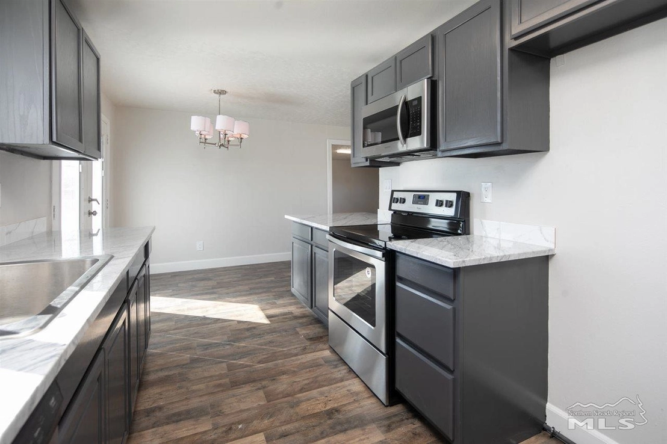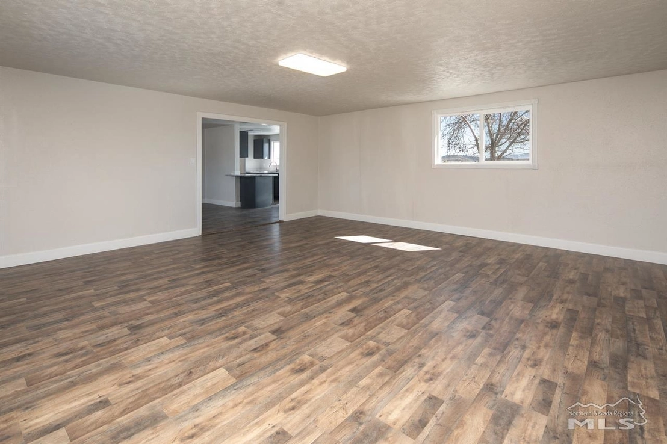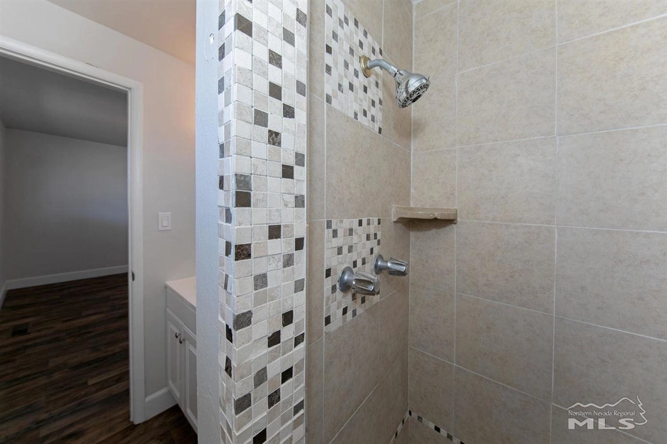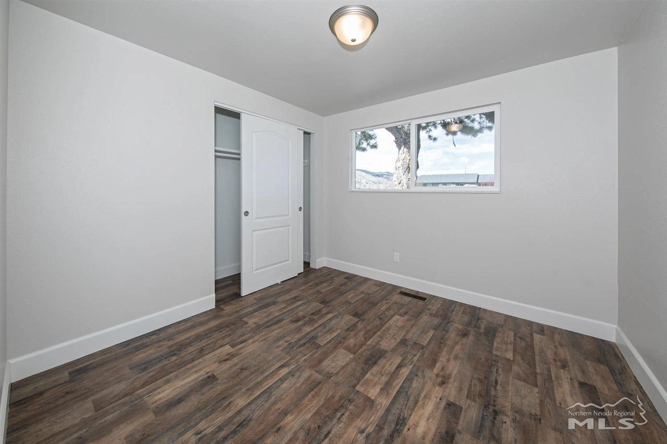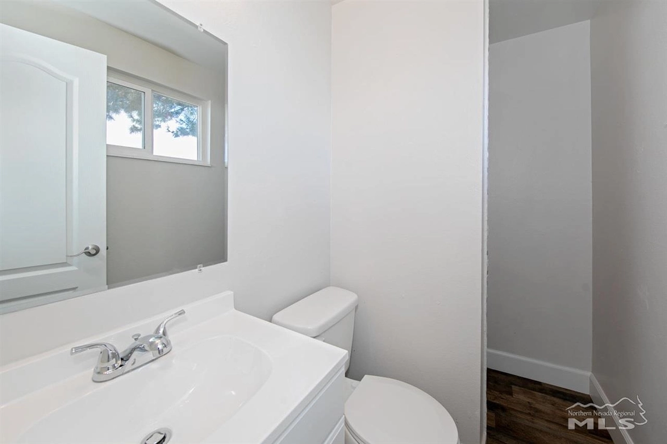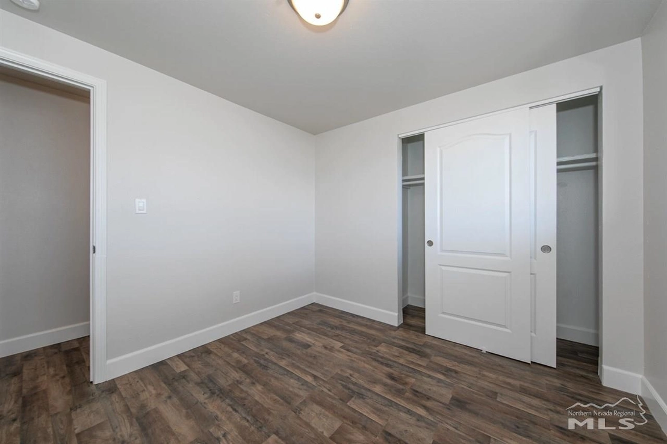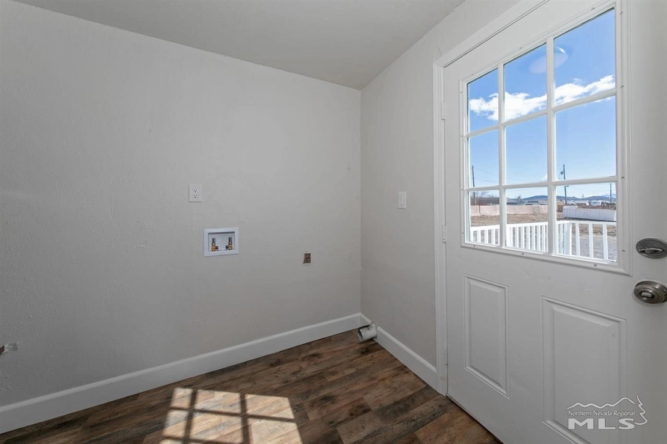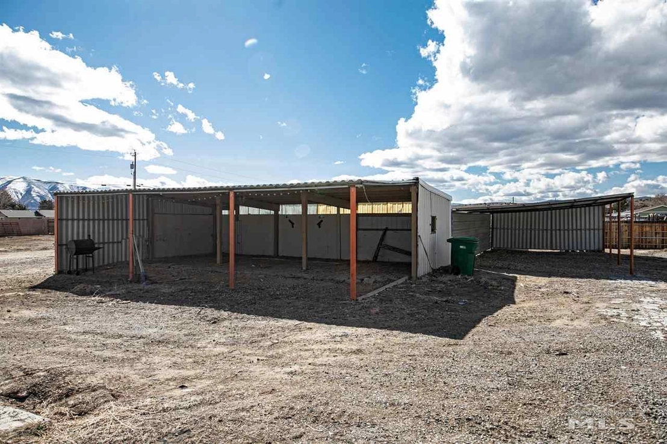

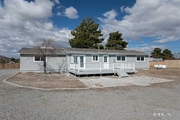

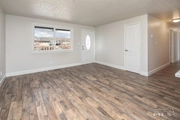








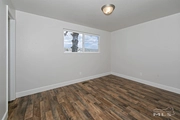






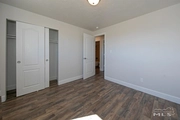


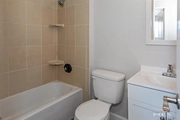






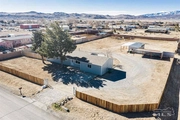

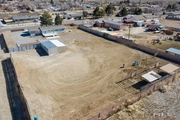
1 /
33
Map
$489,321*
●
Property -
Off Market
11566 Pepper Way
Reno, NV 89506
Studio
2 Baths
1572 Sqft
$315,000 - $383,000
Reference Base Price*
40.21%
Since Jul 1, 2020
National-US
Primary Model
About This Property
Gorgeous horse property in the heart of Lemmon Valley! Welcome home
to this newly renovated home that boasts 4 bedrooms / 2 full
bathrooms and sits on 1.049 acres. The home greets you with a large
uncovered deck that is perfect for spring and summertime cookouts.
Once inside the home you will fall in love with the sparkling
laminate floors, fresh paint and abundance of sunlight from all
rooms. The living room is spacious and open to the dining area and
kitchen. The kitchen enjoys gorgeous granite countertops, stainless
steel appliances, trendy grey cabinets and plenty of storage space
for all of your cooking utensils. Off the living room you will find
the separate family room that was once the garage. This room is
extra spacious and could serve as so many things, a home office, a
play room or an incredible gathering space for all your friends and
family. On the other end of the home you will find the master
suite. High ceilings, large windows and a beautiful master bath
make this space one you will want to come home to daily. A custom
tile shower, single vanity and upgraded lighting are sure to please
everyone. Nearby you will be pleased to find 3 spacious bedrooms.
Each enjoys large closets, large windows, high ceilings and brand
new floors. The second full bathroom enjoys a beautiful tub/shower
combo, single vanity and custom lighting. As you make your way to
the outdoor living area, you will be pleased to find a spacious,
sunny laundry room. Once outside let your imagination roam with all
the possibilities that this spacious lot provides. A large
outbuilding, corrals and private access to the rear of the property
make this a fantastic opportunity to have your horses and take
advantage of the trails and hills surrounding the home. Come see
this wonderful space for yourself, book a private showing today!
The kitchen enjoys gorgeous granite countertops, stainless steel
appliances, trendy grey cabinets and plenty of storage space for
all of your cooking utensils. Off the living room you will find the
separate family room that was once the garage. This room is extra
spacious and could serve as so many things, a home office, a play
room or an incredible gathering space for all your friends and
family. On the other end of the home you will find the master
suite. High ceilings, large windows and a beautiful master bath
make this space one you will want to come home to daily. A custom
tile shower, single vanity and upgraded lighting are sure to please
everyone. Nearby you will be pleased to find 3 spacious bedrooms.
Each enjoys large closets, large windows, high ceilings and brand
new floors. The second full bathroom enjoys a beautiful tub/shower
combo, single vanity and custom lighting. As you make your way to
the outdoor living area, you will be pleased to find a spacious,
sunny laundry room. Once outside let your imagination roam with all
the possibilities that this spacious lot provides. A large
outbuilding, corrals and private access to the rear of the property
make this a fantastic opportunity to have your horses and take
advantage of the trails and hills surrounding the home. Come see
this wonderful space for yourself, book a private showing
today!
The manager has listed the unit size as 1572 square feet.
The manager has listed the unit size as 1572 square feet.
Unit Size
1,572Ft²
Days on Market
-
Land Size
1.04 acres
Price per sqft
$222
Property Type
Property
Property Taxes
$918
HOA Dues
-
Year Built
1973
Price History
| Date / Event | Date | Event | Price |
|---|---|---|---|
| Jun 27, 2020 | No longer available | - | |
| No longer available | |||
| Jun 26, 2020 | Sold to Jose M Cruz Guzman | $349,000 | |
| Sold to Jose M Cruz Guzman | |||
| May 27, 2020 | Listed | $349,000 | |
| Listed | |||
Property Highlights
Garage
With View
Comparables
Unit
Status
Status
Type
Beds
Baths
ft²
Price/ft²
Price/ft²
Asking Price
Listed On
Listed On
Closing Price
Sold On
Sold On
HOA + Taxes
Past Sales
| Date | Unit | Beds | Baths | Sqft | Price | Closed | Owner | Listed By |
|---|---|---|---|---|---|---|---|---|
|
05/27/2020
|
|
Loft
|
2 Bath
|
1572 ft²
|
$349,000
Loft
2 Bath
1572 ft²
|
-
-
|
-
|
-
|
Building Info
