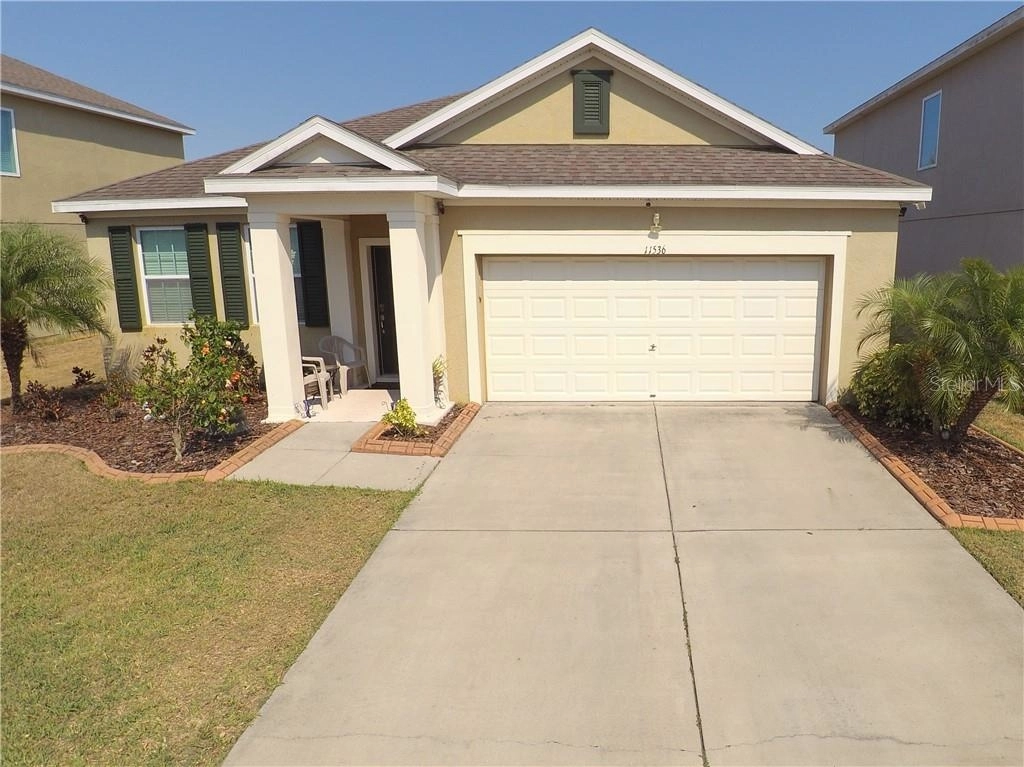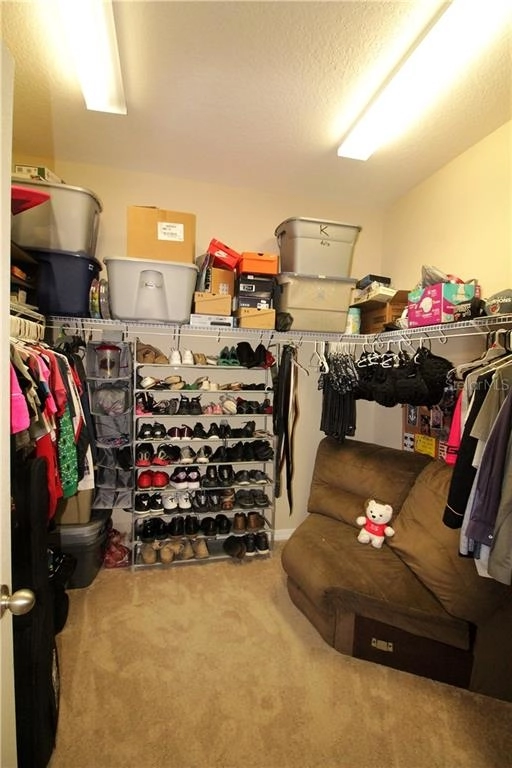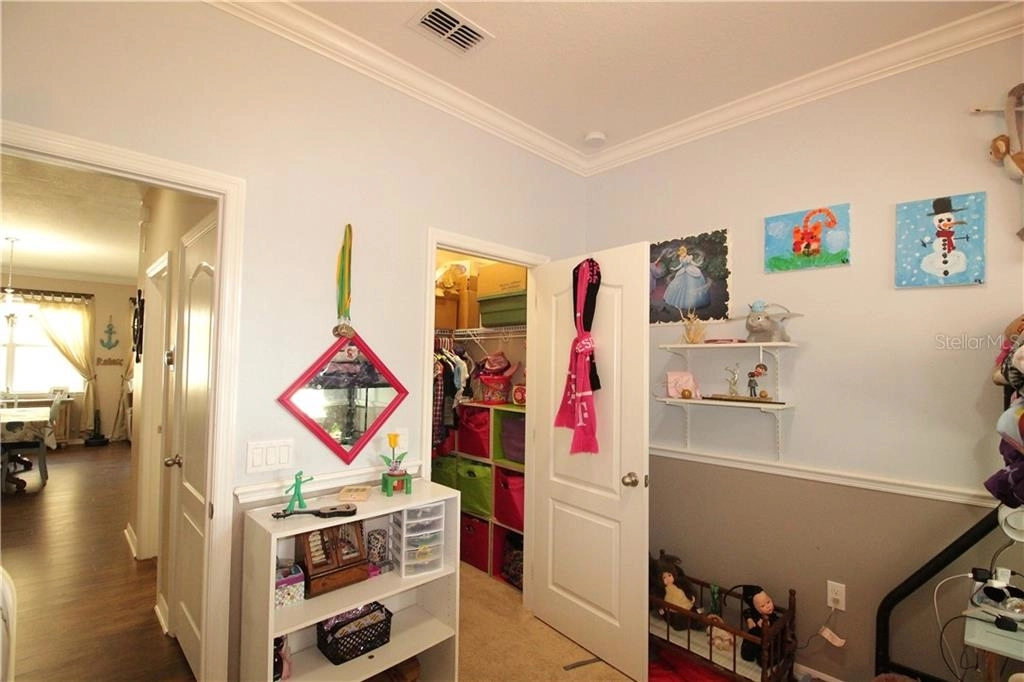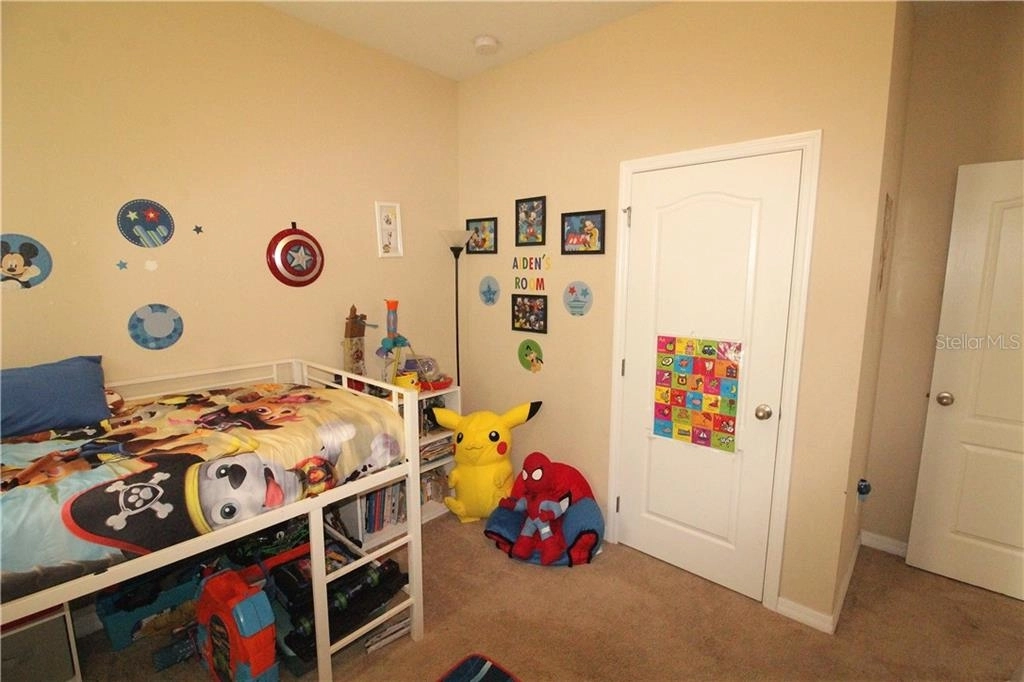

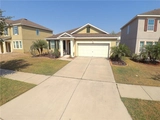


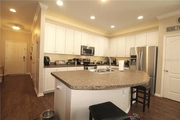







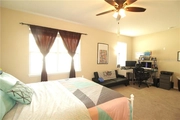














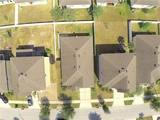

1 /
30
Map
$329,346*
●
House -
Off Market
11536 TANGLE STONE DRIVE
GIBSONTON, FL 33534
3 Beds
2 Baths
2000 Sqft
$211,000 - $257,000
Reference Base Price*
40.21%
Since Jul 1, 2020
National-US
Primary Model
Sold Jun 22, 2020
$225,000
Buyer
$64,900
by Suncoast Credit Union
Mortgage Due Feb 17, 2053
Sold Sep 21, 2016
$199,000
Buyer
$203,278
by Home Point Financial Corp
Mortgage Due Oct 01, 2046
About This Property
Welcome to the lovely Tanglewood Preserve community. This
home is the "Washington" plan built just 7 years ago by Ashton
Woods and has been beautifully maintained. With over 2000sf there
is room for all needs and interests. This home offers 3
bedrooms, 2 bathrooms AND a den or 4th bedroom. The home boost a
large open floor plan with an open combo Kitchen/Family room
with beautiful natural light through large windows. The beautiful
kitchen has a huge island that is great for entertaining. Large
island provides seating or space for a buffet. Kitchen comes with
custom lighting above and below 42" cabinets. The dining area is
next to the kitchen and also overlooks the family room. Master
suite features an enormous walk in closet, dual sink vanities and
an expansive walk in shower. Crown molding accents the higher
ceilings. Custom cabinets in laundry room. Faucets have been
changed to LED faucets. Fenced backyard has a fire pit next
to the covered patio area. Garage features shelving, an epoxy floor
coating and a keyless entry system. Home also features an
irrigation system and security system. Enjoy the LOW HOA and NO CDD
FEES! All room measurements to be verify by buyer. Call to schedule
a private viewing before its sold!
The manager has listed the unit size as 2000 square feet.
The manager has listed the unit size as 2000 square feet.
Unit Size
2,000Ft²
Days on Market
-
Land Size
0.11 acres
Price per sqft
$117
Property Type
House
Property Taxes
$2,768
HOA Dues
$6
Year Built
2013
Price History
| Date / Event | Date | Event | Price |
|---|---|---|---|
| Jun 22, 2020 | No longer available | - | |
| No longer available | |||
| Jun 22, 2020 | Sold to Kenneth Rivera Jr | $225,000 | |
| Sold to Kenneth Rivera Jr | |||
| May 13, 2020 | Price Decreased |
$234,900
↓ $100
(0%)
|
|
| Price Decreased | |||
| Apr 9, 2020 | Listed | $235,000 | |
| Listed | |||
Property Highlights
Air Conditioning
Garage
Building Info
Overview
Building
Neighborhood
Zoning
Geography
Comparables
Unit
Status
Status
Type
Beds
Baths
ft²
Price/ft²
Price/ft²
Asking Price
Listed On
Listed On
Closing Price
Sold On
Sold On
HOA + Taxes
Sold
Townhouse
3
Beds
3
Baths
1,421 ft²
$195/ft²
$276,990
Jan 22, 2024
$276,990
Feb 3, 2024
$522/mo
Sold
Townhouse
3
Beds
3
Baths
1,421 ft²
$195/ft²
$276,990
Jan 22, 2024
$276,990
Mar 22, 2024
$522/mo
In Contract
Townhouse
3
Beds
3
Baths
1,421 ft²
$197/ft²
$279,990
Mar 22, 2024
-
$512/mo
Active
Townhouse
3
Beds
3
Baths
1,421 ft²
$197/ft²
$279,990
Feb 15, 2024
-
$512/mo


