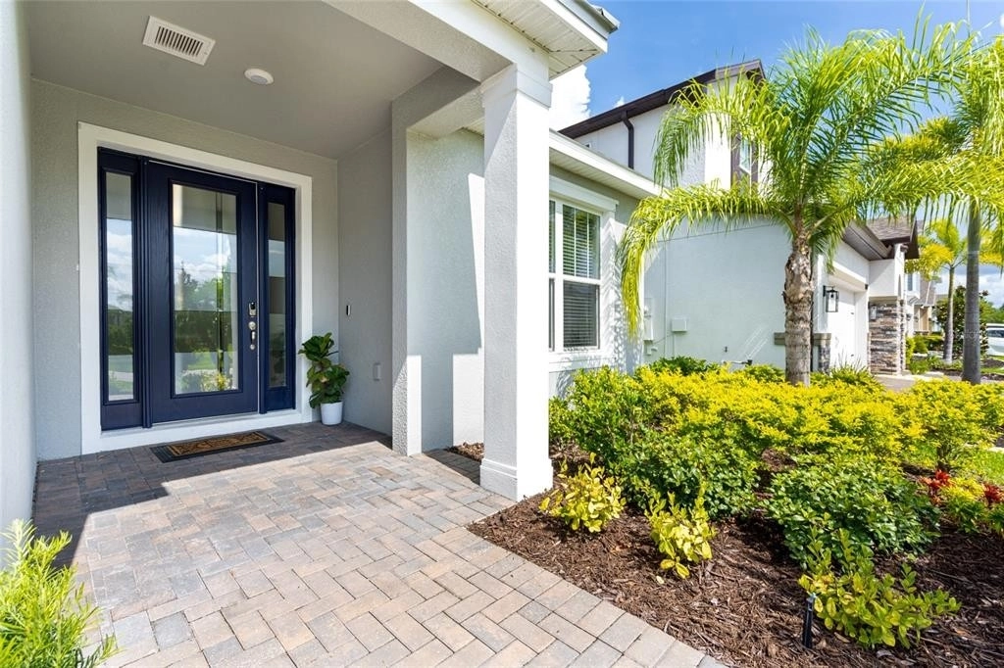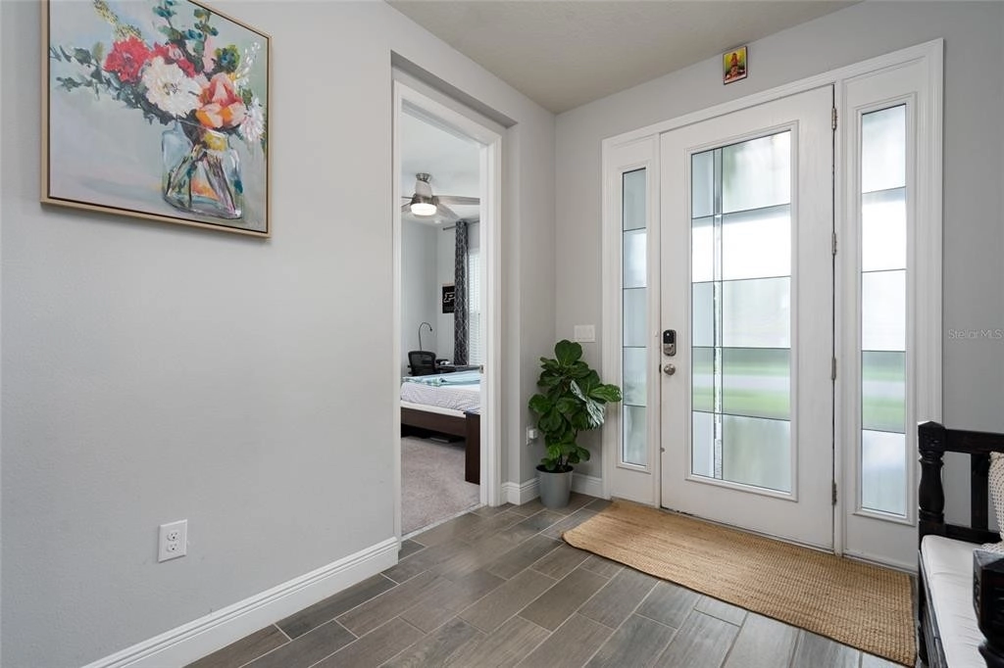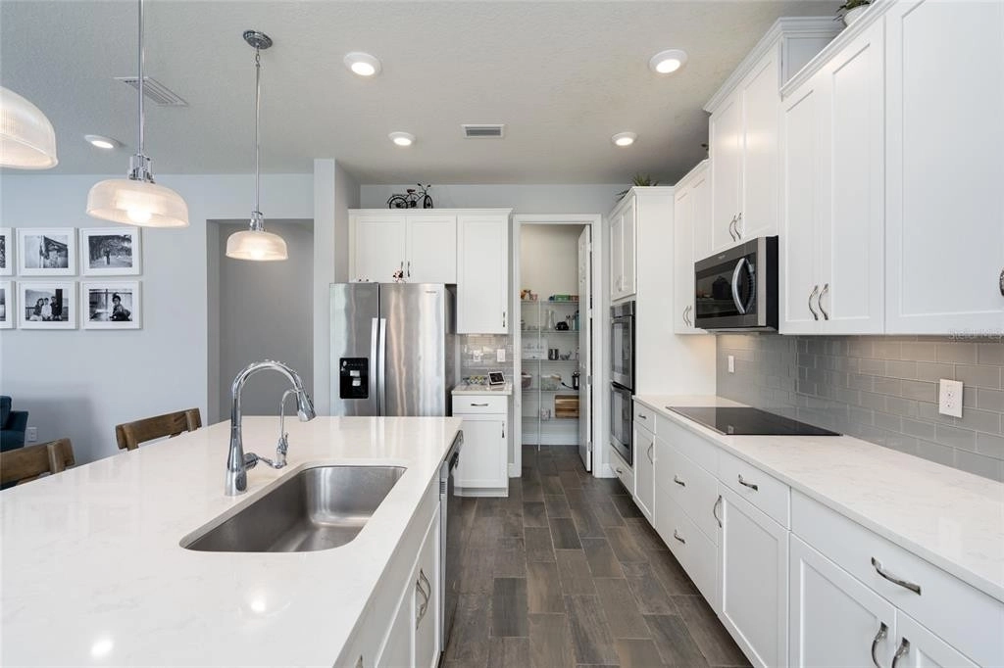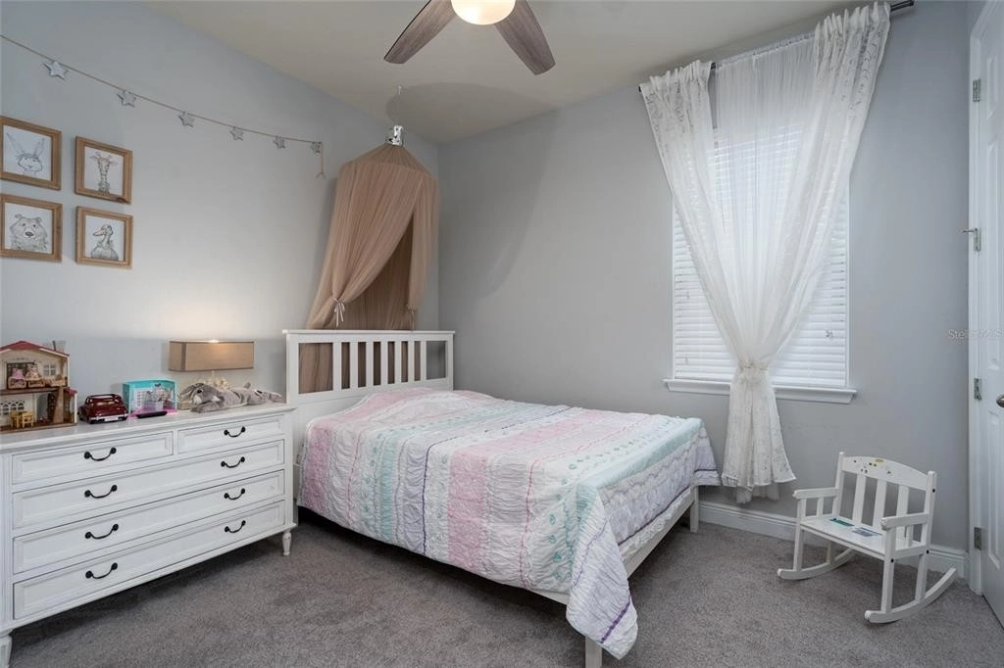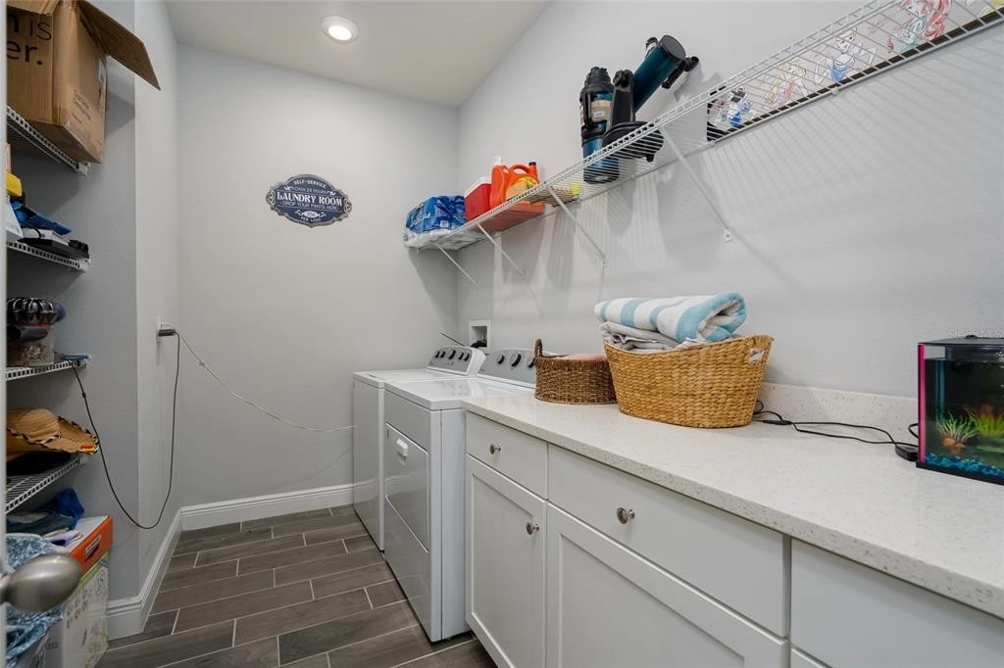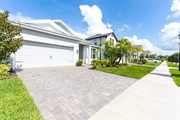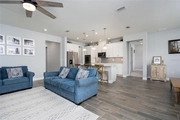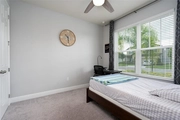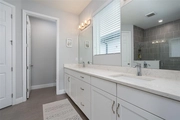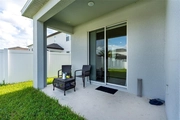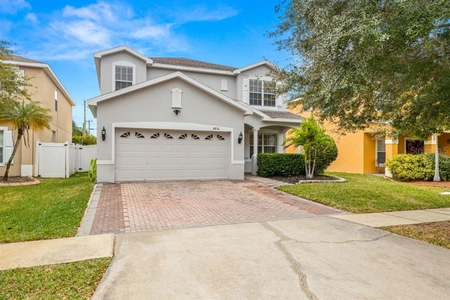$620,244*
●
House -
Off Market
11534 NAVEL ORANGE WAY
TAMPA, FL 33626
4 Beds
2 Baths
1968 Sqft
$540,000 - $658,000
Reference Base Price*
3.39%
Since Sep 1, 2022
National-US
Primary Model
Sold Oct 03, 2022
$584,000
Buyer
$525,016
by Servisfirst Bank
Mortgage Due Oct 01, 2052
Sold Aug 18, 2018
$399,000
Seller
$319,200
by Suntrust Bank
Mortgage Due Sep 01, 2033
About This Property
Nestled in the peaceful GATED community of The Reserve at
Westchase, this stunning home is Move In Ready! Built in 2018, this
beautiful 4br/2ba/2cg single story home has been meticulously cared
for by the owners and is in perfect condition. A beautiful paver
driveway and attractive landscaping welcomes you home to a gorgeous
upgraded interior with a large foyer and sought after three way
split floor plan. Entertain with ease in your wonderful OPEN
CONCEPT living space featuring a stunning kitchen and spacious
great room. Premium features in this home include WOOD LOOK TILE
throughout the main areas, chef inspired kitchen with stainless
steel appliances, quartz counters throughout all baths and kitchen,
mud room/ landing area from the garage, large separate laundry room
with washer and dryer included, and a private fenced Pool sized
yard. The stunning bright Kitchen features STAINLESS STEEL
appliances, Quartz countertops, beautiful 42" wood cabinets, extra
deep walk in pantry and a center island with breakfast bar. You can
unwind in your sprawling master retreat complete with spacious His
& Her Closets, and luxurious en suite bath with dual vanities and
an oversized shower. Two Bedrooms towards the front of the home
with a convenient Jack and Jill bathroom. Fourth Bedroom
conveniently located on opposing side of the home, perfect for a
guest room or home office. The Reserve at Westchase is an
EXCLUSIVE & gated community located within minutes of the Veterans
Expressway, quick access to downtown Tampa, Tampa International
Airport and the Gulf Beaches! Zoned for Westchase Elementary,
Davidsen Middle and Sickles High School. Homes like this rarely
come along. Don't miss your chance! Call us or your agent today to
book your showing before its gone.
The manager has listed the unit size as 1968 square feet.
The manager has listed the unit size as 1968 square feet.
Unit Size
1,968Ft²
Days on Market
-
Land Size
0.15 acres
Price per sqft
$305
Property Type
House
Property Taxes
$531
HOA Dues
$222
Year Built
2018
Price History
| Date / Event | Date | Event | Price |
|---|---|---|---|
| Oct 3, 2022 | Sold to Karatam Sanjay | $584,000 | |
| Sold to Karatam Sanjay | |||
| Aug 11, 2022 | No longer available | - | |
| No longer available | |||
| Aug 4, 2022 | Listed | $599,900 | |
| Listed | |||
| Aug 18, 2018 | Sold to Divya Havanur, Sanjay Hebba... | $399,000 | |
| Sold to Divya Havanur, Sanjay Hebba... | |||
Property Highlights
Air Conditioning
Garage
Building Info
Overview
Building
Neighborhood
Zoning
Geography
Comparables
Unit
Status
Status
Type
Beds
Baths
ft²
Price/ft²
Price/ft²
Asking Price
Listed On
Listed On
Closing Price
Sold On
Sold On
HOA + Taxes
House
4
Beds
4
Baths
2,892 ft²
$244/ft²
$707,000
Oct 16, 2023
$707,000
Jan 26, 2024
$676/mo
Sold
House
3
Beds
2
Baths
1,829 ft²
$276/ft²
$505,000
Jan 4, 2024
$505,000
Feb 6, 2024
$475/mo
House
3
Beds
3
Baths
1,619 ft²
$324/ft²
$525,000
Sep 28, 2023
$525,000
Oct 26, 2023
$636/mo
House
3
Beds
3
Baths
1,431 ft²
$342/ft²
$490,000
Aug 14, 2023
$490,000
Sep 14, 2023
$574/mo
Townhouse
3
Beds
3
Baths
2,200 ft²
$242/ft²
$532,000
Sep 12, 2023
$532,000
Oct 20, 2023
$674/mo
Townhouse
3
Beds
3
Baths
2,200 ft²
$241/ft²
$530,000
Oct 25, 2023
$530,000
Dec 15, 2023
$730/mo
In Contract
House
4
Beds
3
Baths
2,181 ft²
$275/ft²
$599,999
Jul 8, 2023
-
$509/mo
In Contract
House
4
Beds
3
Baths
2,408 ft²
$260/ft²
$625,000
Nov 30, 2023
-
$582/mo
In Contract
House
4
Beds
3
Baths
2,560 ft²
$244/ft²
$625,000
Feb 2, 2024
-
$402/mo
Active
House
3
Beds
2
Baths
2,051 ft²
$283/ft²
$580,000
Sep 10, 2023
-
$565/mo
In Contract
House
5
Beds
3
Baths
2,433 ft²
$261/ft²
$635,000
Nov 4, 2023
-
$400/mo
Active
House
5
Beds
4
Baths
2,652 ft²
$252/ft²
$667,994
Jan 30, 2024
-
$695/mo
About Westchase
Similar Homes for Sale
Nearby Rentals

$4,000 /mo
- 4 Beds
- 2.5 Baths
- 2,575 ft²

$2,900 /mo
- 3 Beds
- 2.5 Baths
- 1,695 ft²





