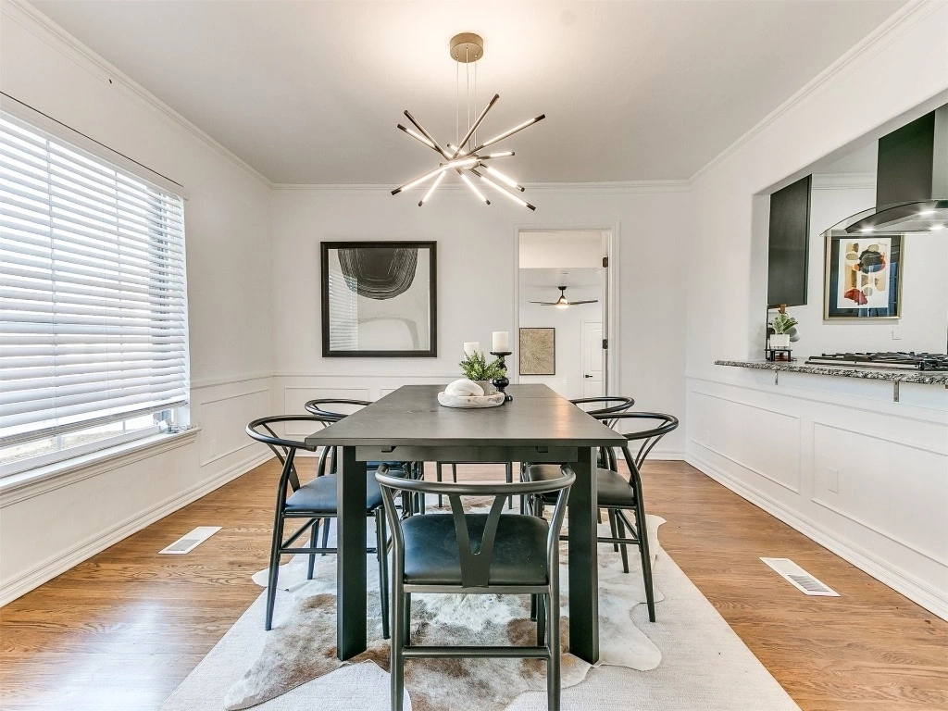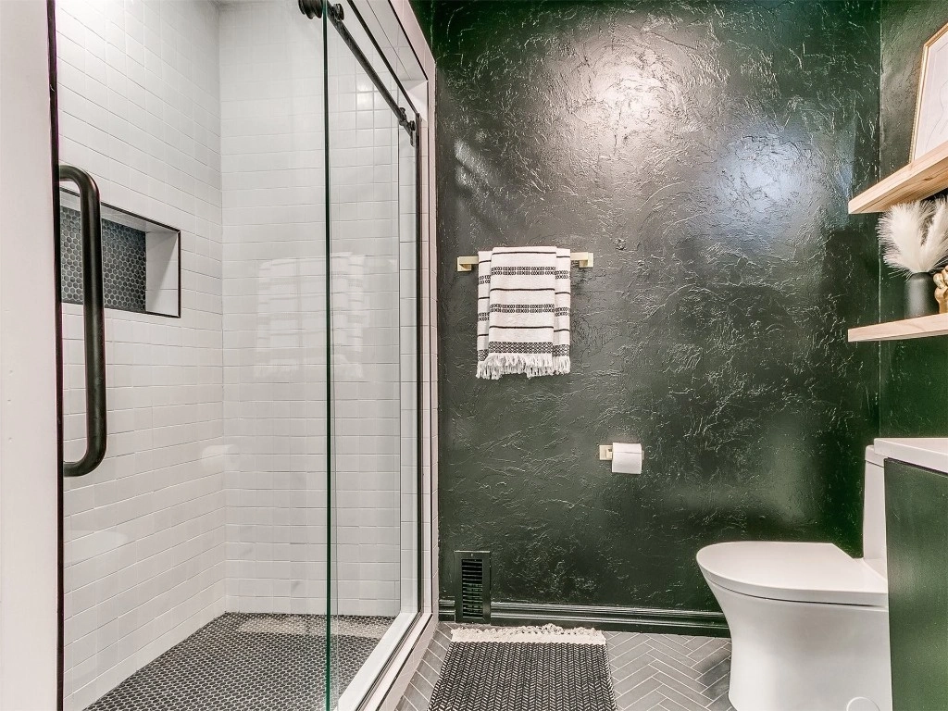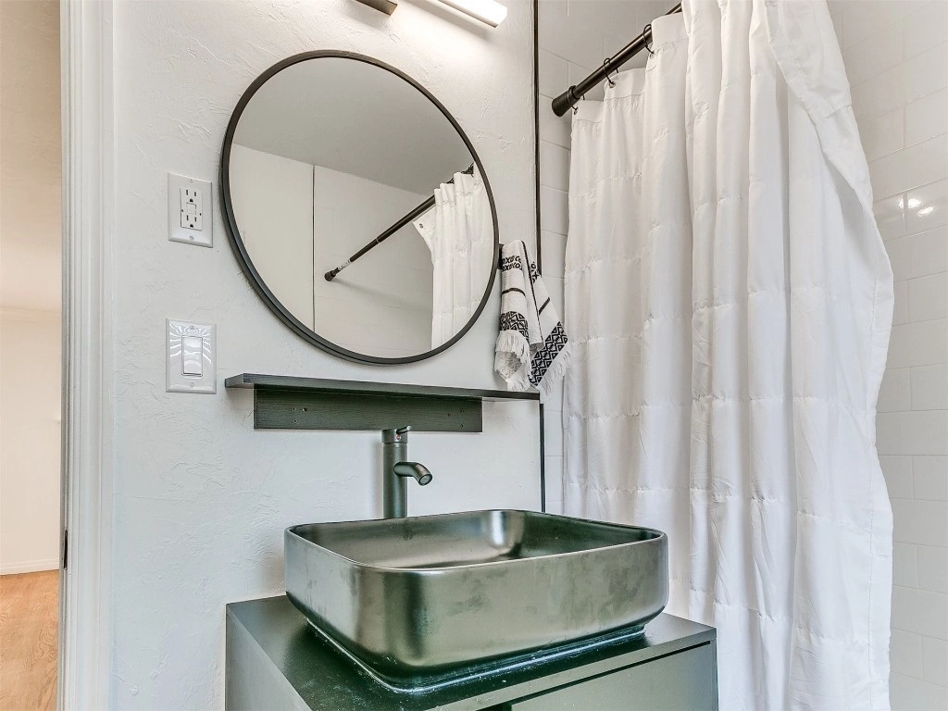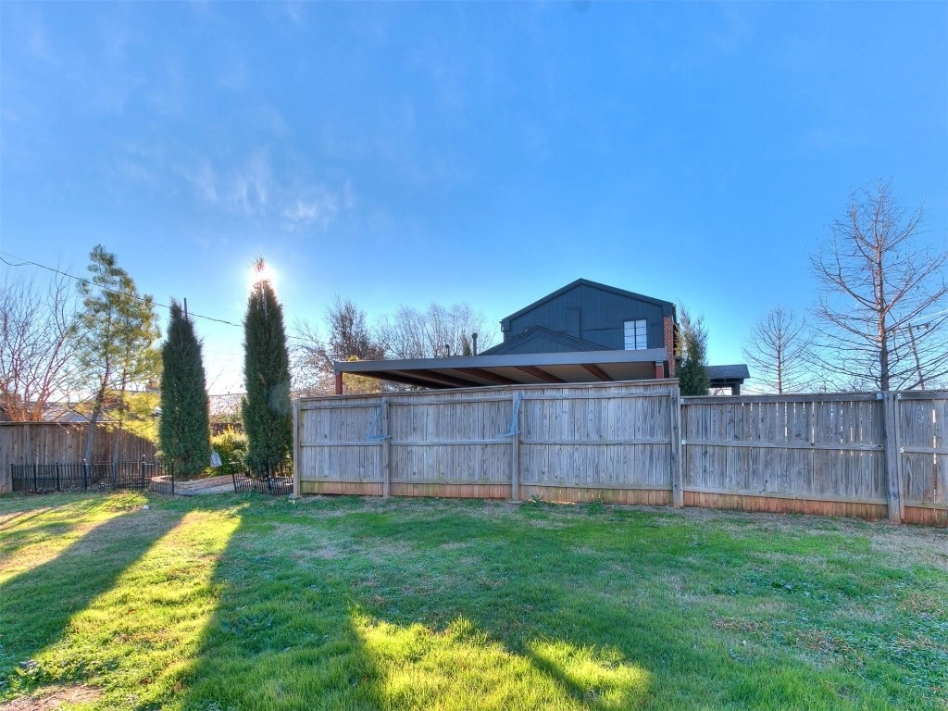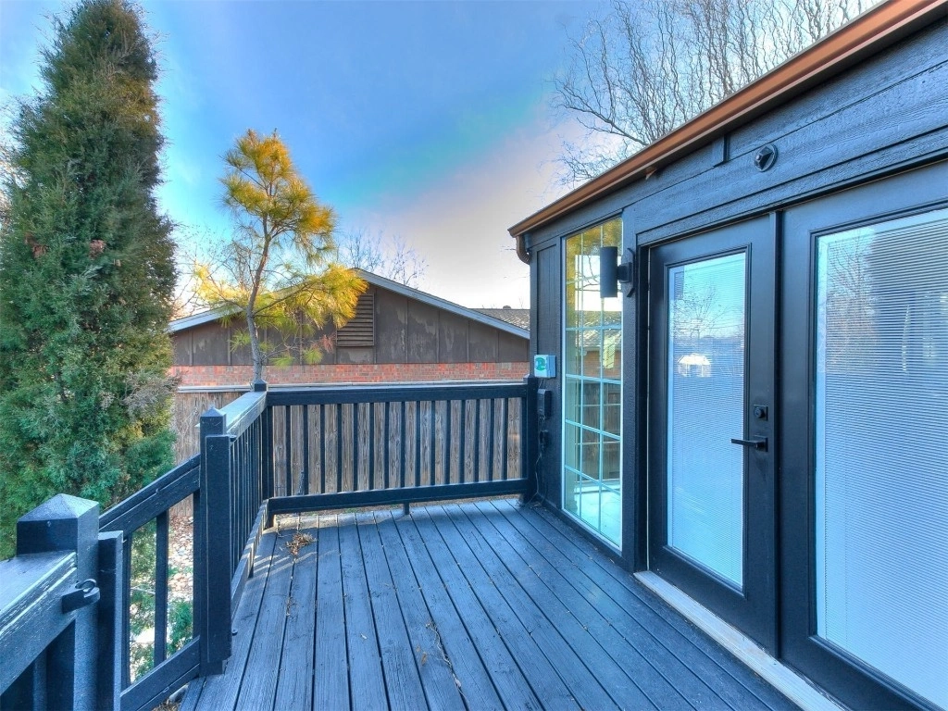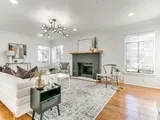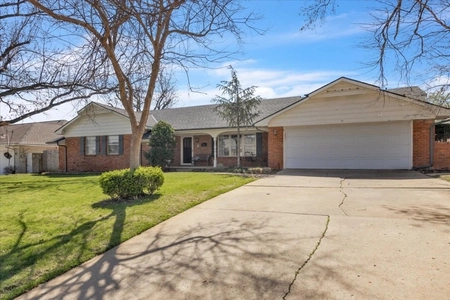

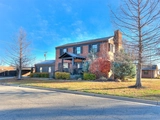


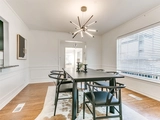



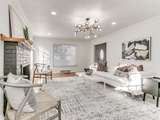
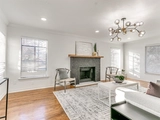
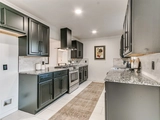
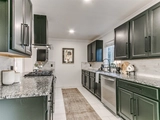









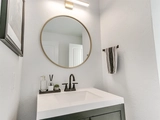





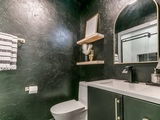








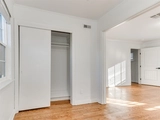










1 /
48
Map
$408,000
●
House -
For Sale
1153 NW 85th Street
Oklahoma City, OK 73114
4 Beds
2.5 Baths,
1
Half Bath
$2,322
Estimated Monthly
$0
HOA / Fees
4.34%
Cap Rate
About This Property
Welcome to this charming and modern home just a 5 minute drive
north of Nichols Hills Plaza! Situated on a corner lot, this
residence boasts a captivating two-story brick exterior, wood
shutters, and lush landscaping that adds to its curb appeal. Upon
entering, you'll notice the perfect blend of original charm and
contemporary updates throughout the home. The spacious living area
is an entertainer's delight, featuring a gas log fireplace, large
windows, original wood floors, modern fixtures that create a cozy
and inviting atmosphere. The kitchen features new cabinetry,
stainless appliances, and granite countertops. The kitchen is
conveniently located between the dining room and second living room
which easily allows you to transform the second living room into a
dining area, playroom, or sunroom. Floor-to-ceiling windows, tiled
floors, a beverage bar with sink and wine cooler, and French doors
leading to a large outdoor deck and beautiful backyard make the
second living room an ideal space for any purpose. The primary
bedroom, located downstairs for added privacy, includes an ensuite
and space for a sitting area. Upstairs leads to a full bathroom and
three large bedrooms with original hardwood floors and lots of
natural lighting. Entertain guests on the deck, surrounded by a
sitting area, beautiful landscaping, and a fire pit, creating the
perfect outdoor oasis. A half bathroom off the family room adds
convenience for guests. This home is equipped with full guttering,
a sprinkler system, and a large carport, ensuring both
functionality and convenience. Don't miss the opportunity to make
this amazing property your own!
Unit Size
-
Days on Market
22 days
Land Size
0.22 acres
Price per sqft
-
Property Type
House
Property Taxes
$318
HOA Dues
-
Year Built
1940
Listed By
Last updated: 21 days ago (OCMAROK #1106008)
Price History
| Date / Event | Date | Event | Price |
|---|---|---|---|
| Apr 2, 2024 | Listed by ABW, Inc. | $408,000 | |
| Listed by ABW, Inc. | |||
| Mar 29, 2024 | No longer available | - | |
| No longer available | |||
| Mar 14, 2024 | Price Decreased |
$409,900
↓ $10K
(2.4%)
|
|
| Price Decreased | |||
| Feb 1, 2024 | Price Decreased |
$419,900
↓ $5K
(1.2%)
|
|
| Price Decreased | |||
| Jan 26, 2024 | Price Decreased |
$424,900
↓ $10K
(2.3%)
|
|
| Price Decreased | |||
Show More

Property Highlights
Fireplace
Air Conditioning
Interior Details
Fireplace Information
Fireplace
Exterior Details
Exterior Information
Brick






