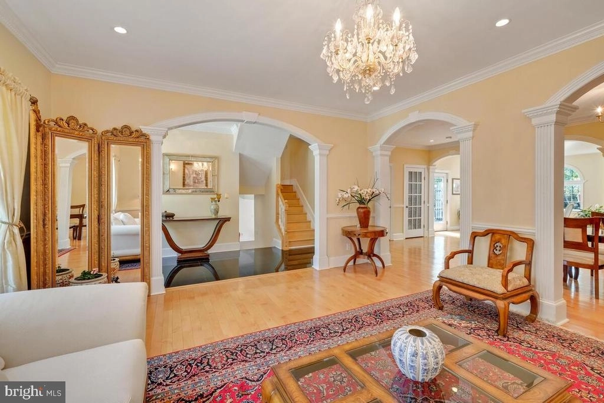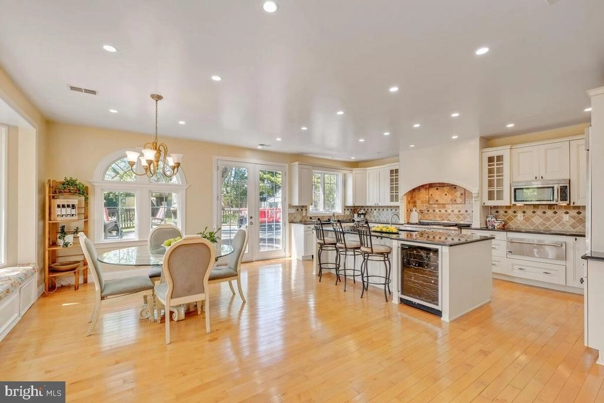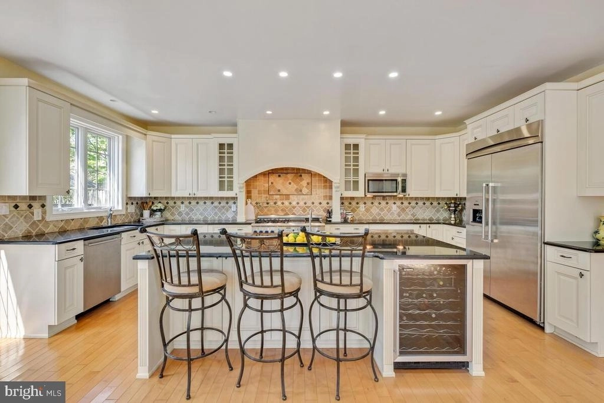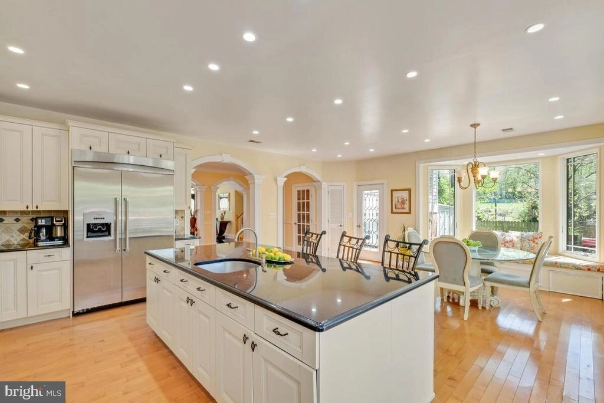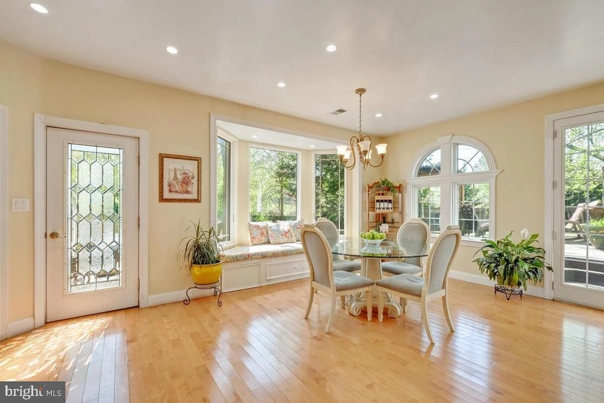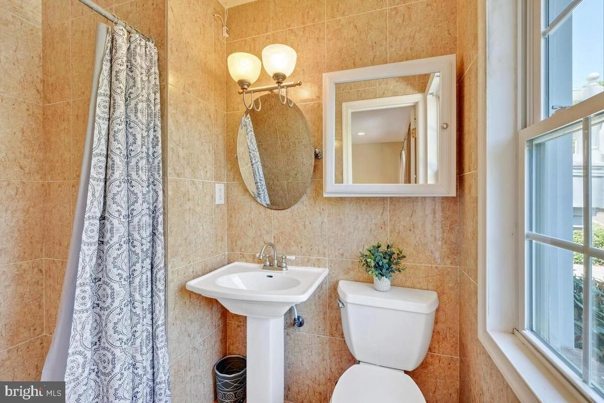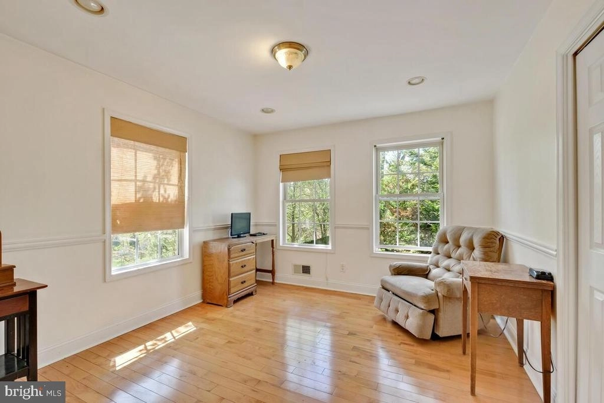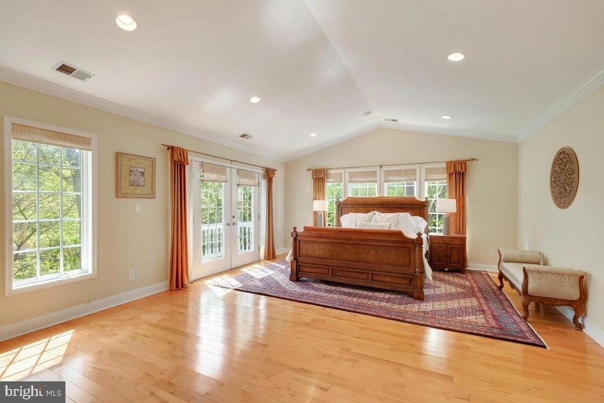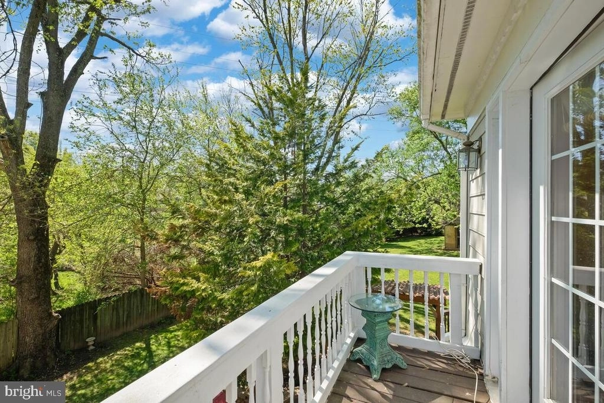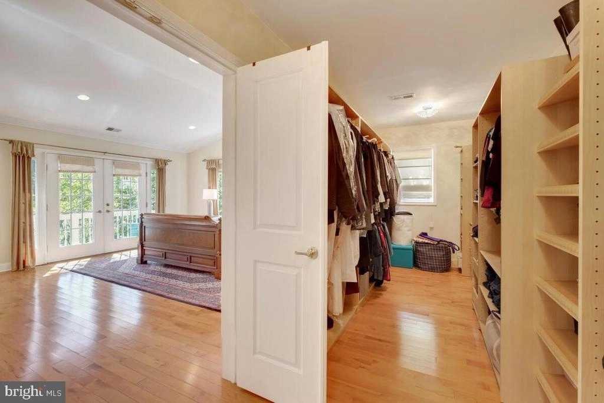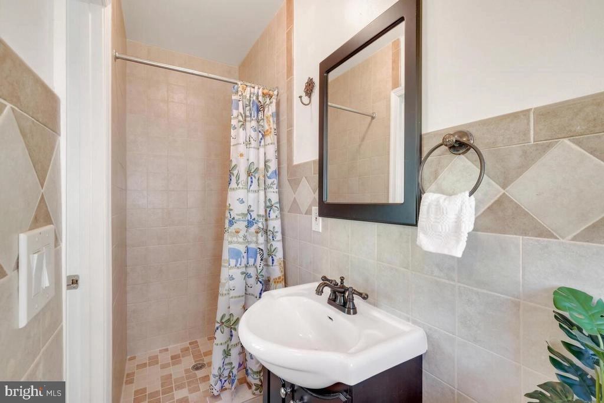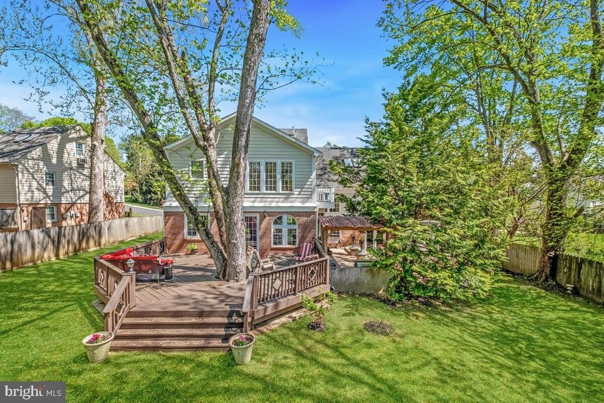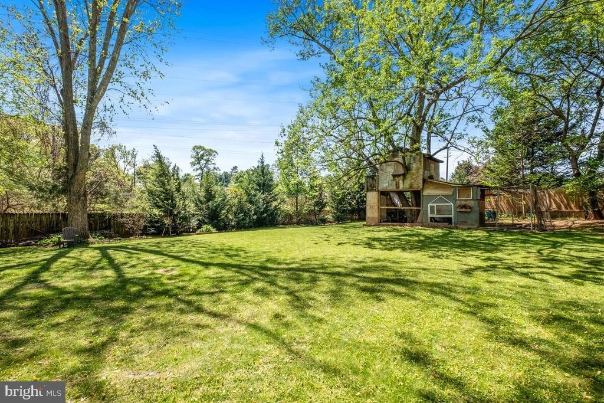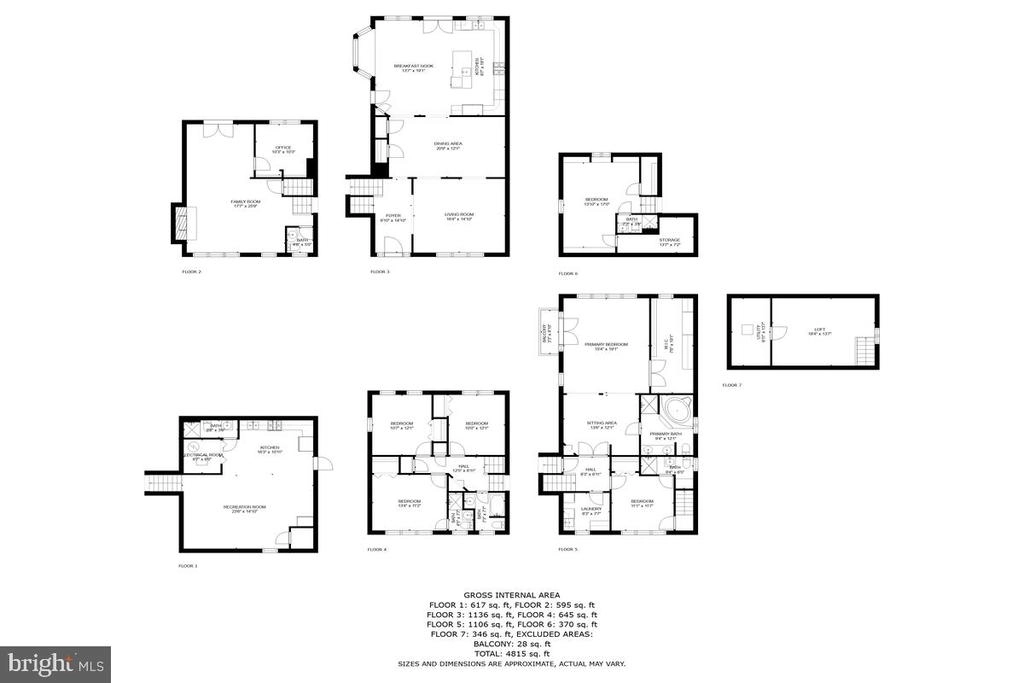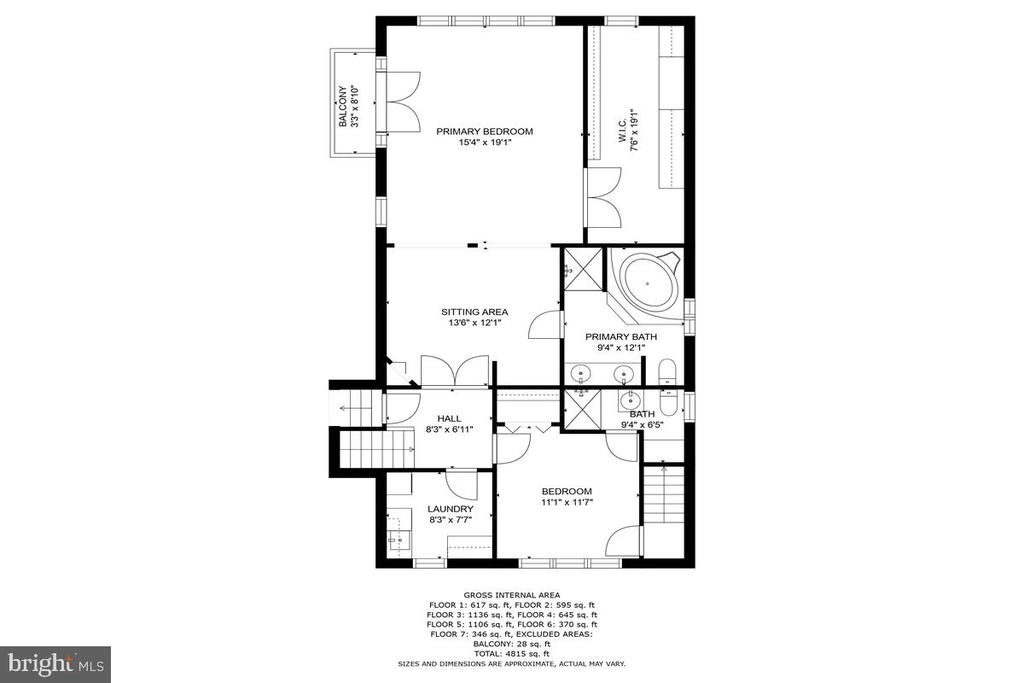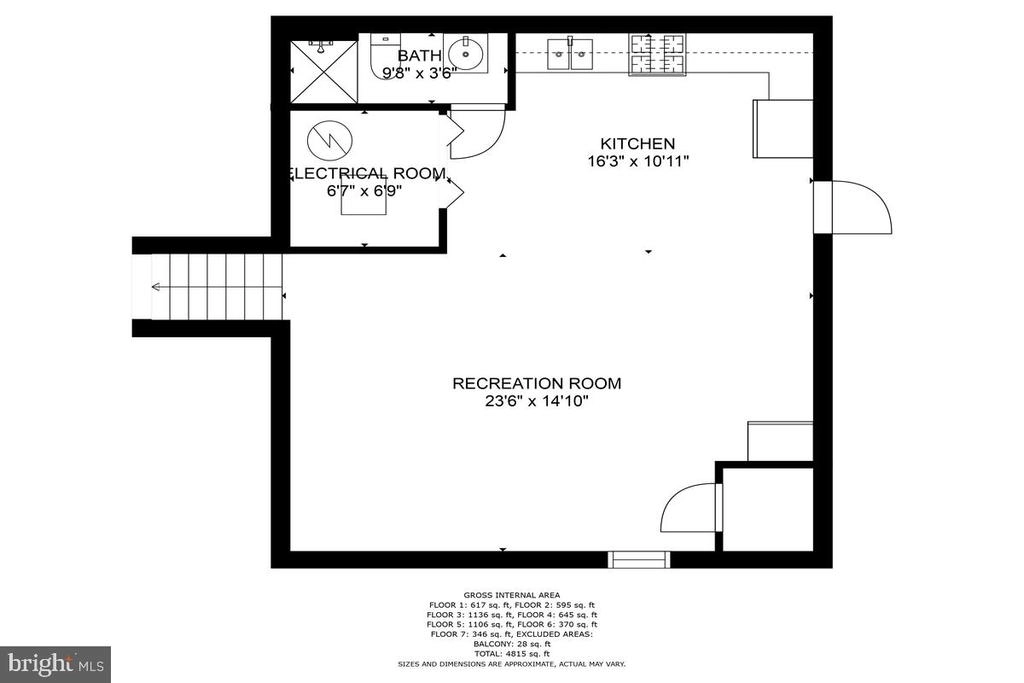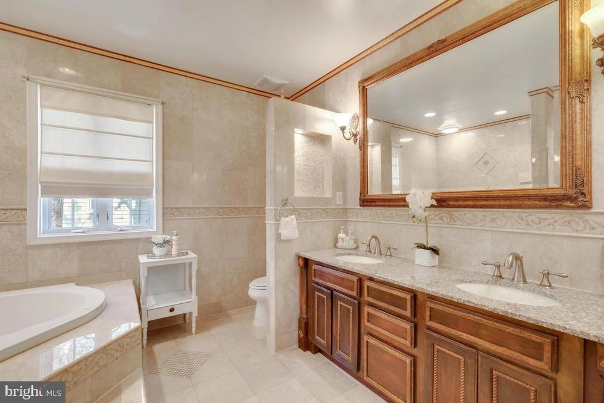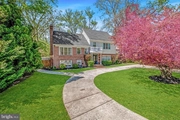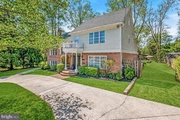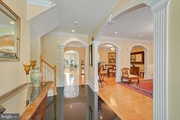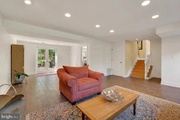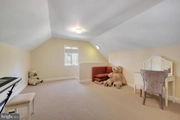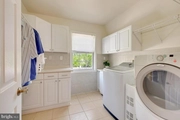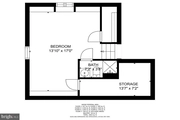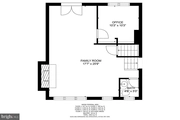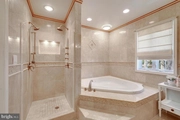$1,395,000
●
House -
Off Market
11508 DEBORAH DR
POTOMAC, MD 20854
7 Beds
7 Baths,
1
Half Bath
3602 Sqft
$1,390,860
RealtyHop Estimate
-0.30%
Since Oct 1, 2023
DC-Washington
Primary Model
About This Property
Offers due by NOON WED 7/12/23. Welcome to 11508 Deborah Drive!
This stunning stately home is waiting for you! Boasting a 5,510
SqFt of living space on 0.412 acres, it is the ideal home for
luxury and comfort. This house underwent a major
restoration/reconstruction (electrical, plumbing, etc. 2005-2012)
with a 2-story addition in 2009. As you step into the elegant foyer
with marble flooring, you notice the crown molding, hardwood
flooring and high ceilings. The foyer leads to the elegant
formal living room and dining room, perfect for hosting. The main
floor has 9-foot ceilings. You'll love the grand, spacious
kitchen with granite countertops and 31 designer cabinets. Great
for those who love cooking and gathering in the kitchen area. The
bay window with a bumped-out bench (w/ storage) along with 8'x8'
French doors leading to the deck area make this eat-in kitchen area
full of light. Commercial gas stove with 2 ovens and a food warmer
makes you feel like a professional chef. Wine cooler is
incorporated into the island. Designer backsplash adds a great
finishing touch. A few steps lead the way to the first lower level
which features a cozy family room with a fireplace (can be gas) and
lots of windows. Large enough to have a game area. French doors
lead to a beautiful patio with a fire pit. The extra room on this
level with a wall of windows and a closet can be used as an office
or a bedroom. Continue a few steps farther, you enter the basement
level. There is a kitchen , full bath, and large open area.
The basement door leads to the side of the house. On the
first upper level, there are three bedrooms, including an ensuite
bedroom with a full private bath. The hall full bath boasts a
jetted bathtub. The impressive Primary Bedroom Suite on the next
upper level features French doors leading to a balcony. High
ceilings and lots of windows let light shine into this grand space.
There is a sizeable walk-in closet, make-up area and storage
closet. You can enjoy the jetted bathtub in the Primary Bath which
has a separate shower area. This level has a two-level ensuite
bedroom. The bedroom and full bath are on the same level and stairs
lead to a loft area with windows. The laundry room with
window is located on this level, making it more convenient. A few
more steps lead up to the third ensuite bedroom (private bath). In
addition to the window, there are skylight windows. Attached Shed
for storage. Impossible to list all of the amenities this 7 Bed,
6.5 Bath, 6-Level home offers so please schedule a showing or come
to an open house. Walkable distance to Cabin John shopping center;
Close to Winston Churchill HS (Go Bulldogs!), Regency Swimming
Pool, and Cabin John Park. Easy access to I-270 and I-495. Chicken
Coop will be removed before sellers move. All square footage &
dimensions, though compiled from services deemed reliable, are
estimates.
Unit Size
3,602Ft²
Days on Market
131 days
Land Size
0.41 acres
Price per sqft
$387
Property Type
House
Property Taxes
-
HOA Dues
-
Year Built
1965
Last updated: 8 months ago (Bright MLS #MDMC2090236)
Price History
| Date / Event | Date | Event | Price |
|---|---|---|---|
| Sep 14, 2023 | Sold to Edward Isaac Gelber, Rita S... | $1,395,000 | |
| Sold to Edward Isaac Gelber, Rita S... | |||
| Jul 14, 2023 | In contract | - | |
| In contract | |||
| Jun 24, 2023 | Price Decreased |
$1,395,000
↓ $80K
(5.4%)
|
|
| Price Decreased | |||
| May 26, 2023 | Price Decreased |
$1,475,000
↓ $114K
(7.2%)
|
|
| Price Decreased | |||
| Apr 27, 2023 | Listed by Samson Properties | $1,589,000 | |
| Listed by Samson Properties | |||
Property Highlights
Air Conditioning
Building Info
Overview
Building
Neighborhood
Zoning
Geography
Comparables
Unit
Status
Status
Type
Beds
Baths
ft²
Price/ft²
Price/ft²
Asking Price
Listed On
Listed On
Closing Price
Sold On
Sold On
HOA + Taxes
House
4
Beds
3
Baths
2,148 ft²
$563/ft²
$1,210,000
May 11, 2023
$1,210,000
Jul 28, 2023
-
In Contract
House
6
Beds
5
Baths
3,193 ft²
$352/ft²
$1,125,000
Sep 6, 2023
-
-
In Contract
Townhouse
4
Beds
4
Baths
3,578 ft²
$362/ft²
$1,295,000
Aug 10, 2023
-
$131/mo
About Potomac
Similar Homes for Sale
Nearby Rentals

$5,500 /mo
- 6 Beds
- 3.5 Baths
- 2,356 ft²

$4,800 /mo
- 4 Beds
- 3 Baths
- 2,214 ft²









