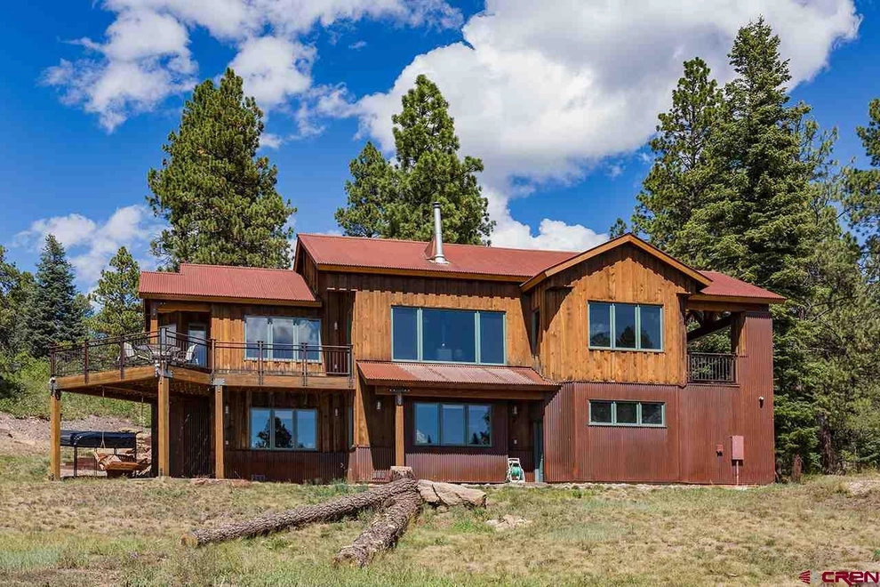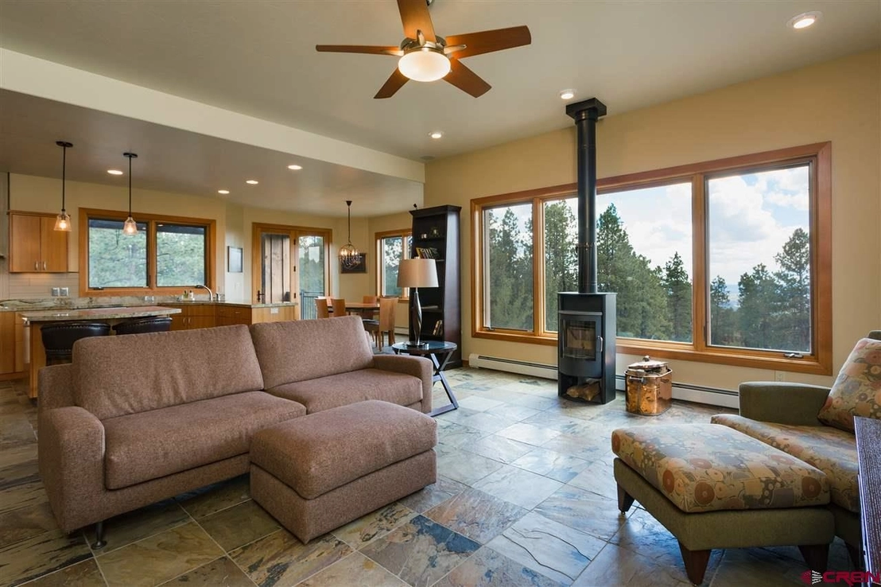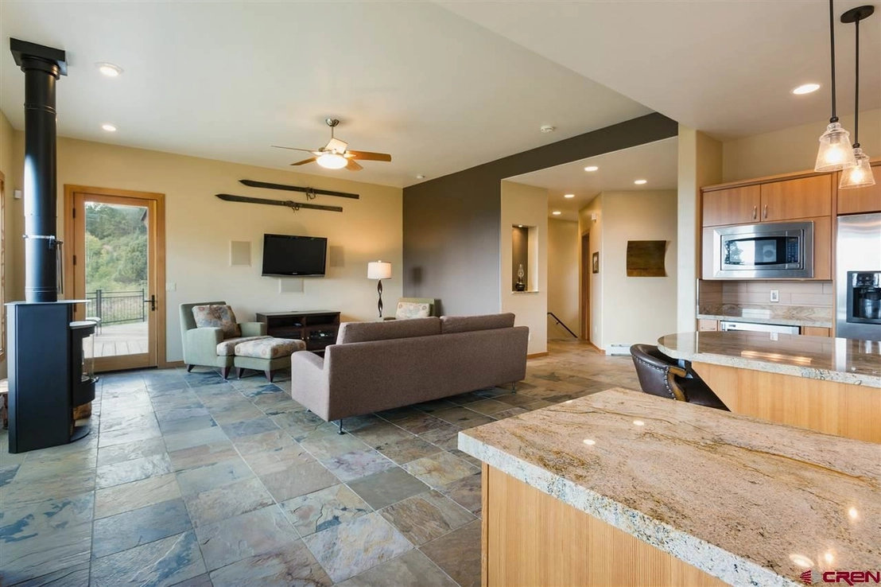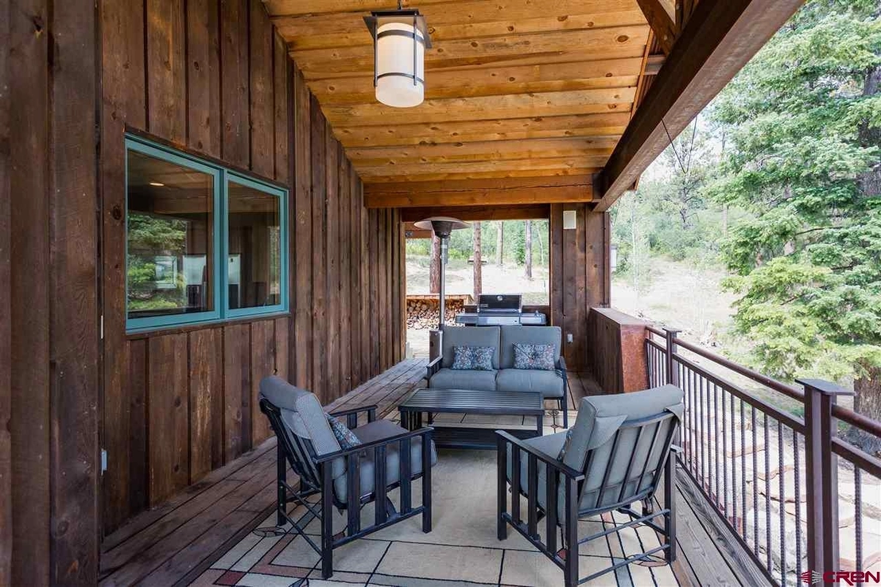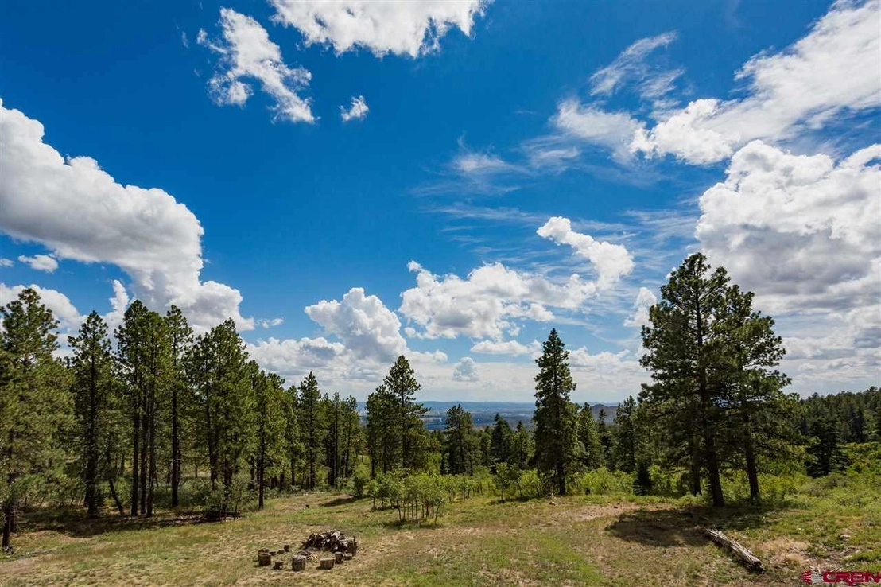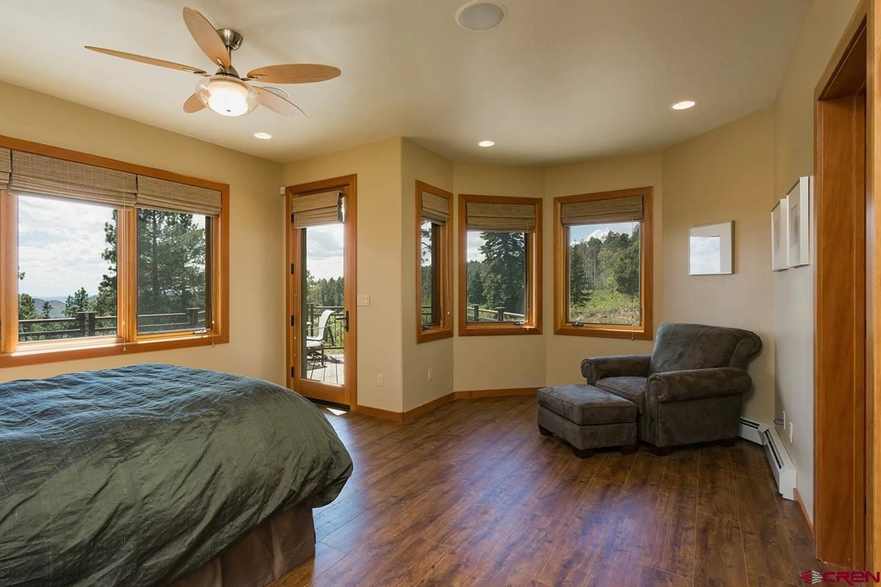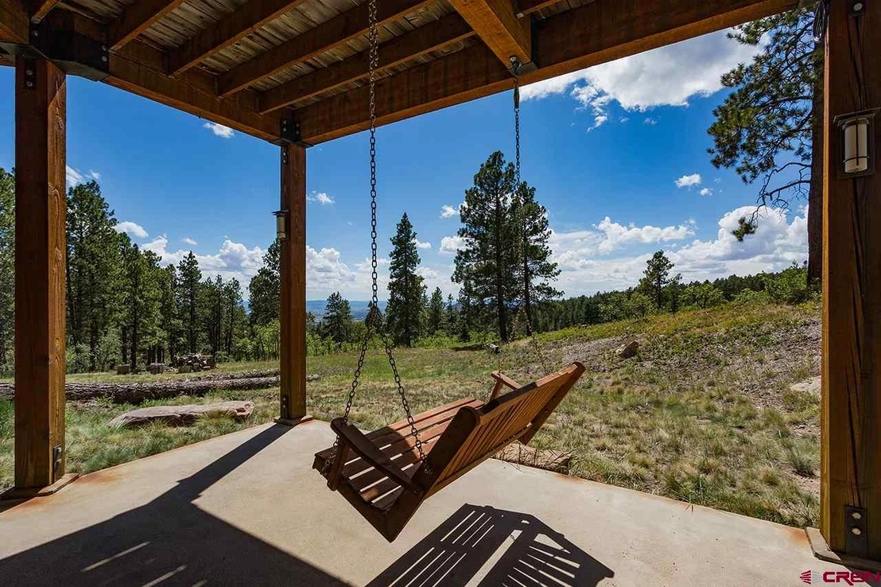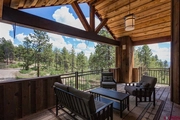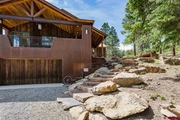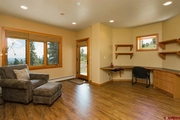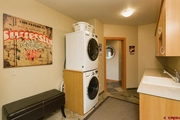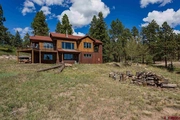$1,065,751*
●
House -
Off Market
115 Saddle Trail
Durango, CO 81301
4 Beds
3 Baths
2842 Sqft
$653,000 - $797,000
Reference Base Price*
47.00%
Since Jul 1, 2019
National-US
Primary Model
About This Property
Gabi Bergstrom, RE/MAX Pinnacle, C: ,
[email protected], http://www.realpropertydurango.com/:
Welcome to this contemporary sunny and bright home with amazing
views and peaceful setting bordering the San Juan National Forest
with extensive views of the mountain ridges! VRBO are not
restricted! The home is being sold FULLY FURNISHED (turn-key)
including all housewares, wall art, Honda Snow Blower, and Honda
Lawn Mower. If you are looking for a mountain retreat, this home is
not to be missed! This 2,842 square feet two level custom home
completed in 2004 is centrally located on a 16.79-acre wooded lot
surrounded by Pine, Douglas Fir, Aspen, and Gambel Oak trees
(recently mitigated to Firewise standards). The 4-bedroom, 2 ½ bath
home has two large upper decks, a front entry patio, and a patio
off the lower guest room/office. There are expansive views to the
south with plenty of privacy and lots of wildlife. The northern lot
line boarders the San Juan National Forest providing direct access
to all that the national forest has to offer directly from your
backyard. The exterior style of this beautiful custom home was
inspired by the mining camps that are found throughout the San Juan
mountain range. This house looks like it was born to be in
the high mountains. Large natural stones lead you from the driveway
along four stairs stepped planter beds up to the front flagstone
patio and distressed custom Spanish Cedar entry door. The interior
of the home sports clean lines providing a contemporary look. The
slate foyer allows time to take in the grandeur of the open concept
living, kitchen, and dining area with expansive southern views, and
quality of finishes. All of the baseboards, doors, windows, and
cabinets are constructed out of Douglas fir. Matching custom
cabinetry, Simpson Door Company doors, and Loewen casement windows
are found throughout the house. All of the common rooms have slate
flooring while the bedrooms and stairs were recently upgraded to
hardy Aquaguard laminate flooring. Integrated stereo speakers and
Cat 5 Ethernet are wired throughout the house. A HAI Omni II
alarm system provides security with contact sensors in all of the
doors (including garage doors), motion sensors covering the
interior of the home, smoke detectors, a freeze detector, and a low
water detector. The alarm system is monitored by Axxis audio.
Two exterior video cameras are motion triggered to record
events coming up the driveway, and the video is recorded on a DVR
that can be remotely accessed through a phone App. The living room
features contemporary design wood burning stove by Rais, and wall
of windows. The kitchen is a dazzling creation with top-quality
amenity including GE Profile stainless steel appliances including
wine fridge, granite countertops, recessed pantry, under cabinet
lighting, Double Kohler sink with raised stainless racks, large
heavy-duty drawers, and more! The center island with counter
seating is great place to entertain conveniently located next to
the dining area. Two sets of doors lead into the outside decks with
custom rustic steel railing. One of the decks is fully covered. The
main level master suite features door to the west open deck with
expansive southern views, and comfortable master bath with double
vanity, soaker tub, open double shower with 3-body spray heads and
river stone floor, and one large walk-in closet. Downstairs you
will find spacious three bedrooms which one of them has a double
enter glass door and a big sitting area. In the hallway is located
a full bathroom with shower/bath combo. On the way to the garage,
you will go through the mudroom/laundry that offers plenty of
cabinetry, and stacked LG washer/dryer. The oversized two-car
garage has ample of storage, and also extra fridge. The property
also offers an RV pad with complete hookups (water, sewer,
electric, and phone) located part way up the driveway. Beautiful
views, sloping meadows, and plenty of privacy can be yours, and
The manager has listed the unit size as 2842 square feet.
The manager has listed the unit size as 2842 square feet.
Unit Size
2,842Ft²
Days on Market
-
Land Size
16.90 acres
Price per sqft
$255
Property Type
House
Property Taxes
-
HOA Dues
-
Year Built
2004
Price History
| Date / Event | Date | Event | Price |
|---|---|---|---|
| Jun 10, 2019 | No longer available | - | |
| No longer available | |||
| Jun 10, 2019 | Sold to E Garcia Guillermo, Mandric... | $710,000 | |
| Sold to E Garcia Guillermo, Mandric... | |||
| Apr 20, 2019 | Listed | $725,000 | |
| Listed | |||
| Nov 18, 2018 | No longer available | - | |
| No longer available | |||
| Sep 14, 2018 | Listed | $725,000 | |
| Listed | |||
Property Highlights
Comparables
Unit
Status
Status
Type
Beds
Baths
ft²
Price/ft²
Price/ft²
Asking Price
Listed On
Listed On
Closing Price
Sold On
Sold On
HOA + Taxes
Past Sales
| Date | Unit | Beds | Baths | Sqft | Price | Closed | Owner | Listed By |
|---|---|---|---|---|---|---|---|---|
|
04/20/2019
|
|
4 Bed
|
3 Bath
|
2842 ft²
|
$725,000
4 Bed
3 Bath
2842 ft²
|
-
-
|
-
|
-
|
|
09/14/2018
|
|
4 Bed
|
3 Bath
|
2842 ft²
|
-
4 Bed
3 Bath
2842 ft²
|
-
-
|
-
|
-
|
Building Info
