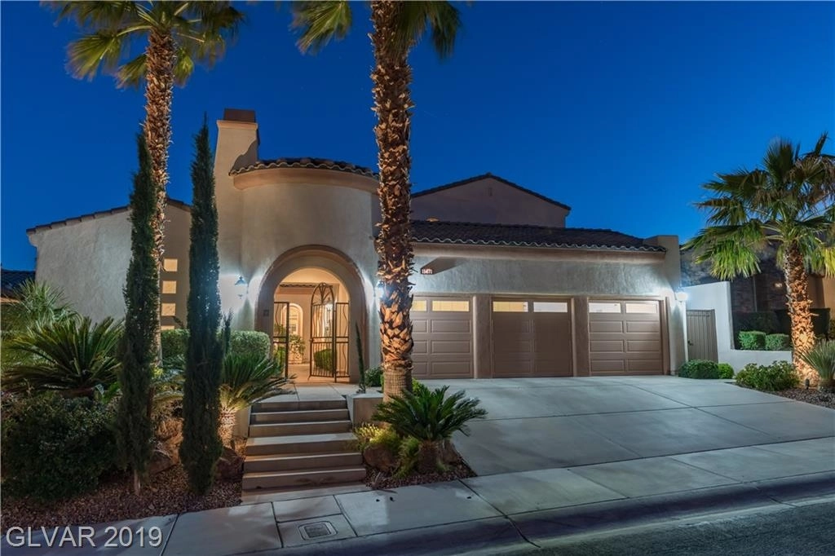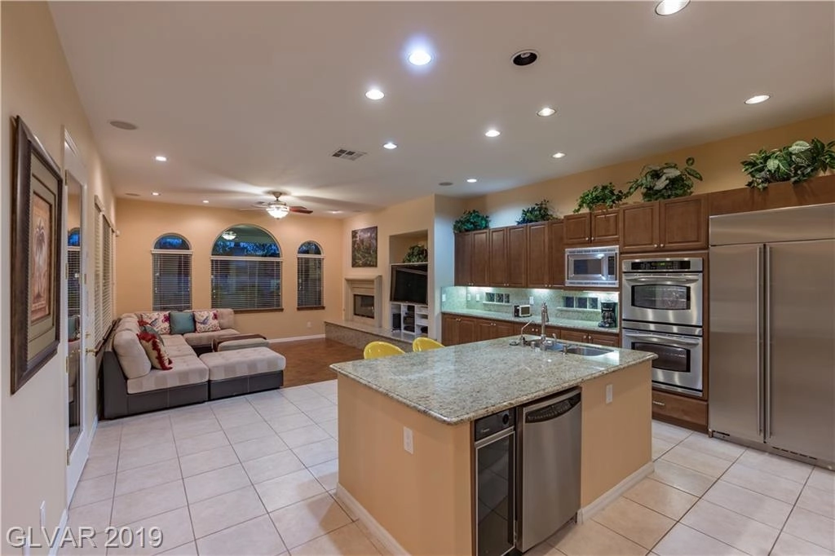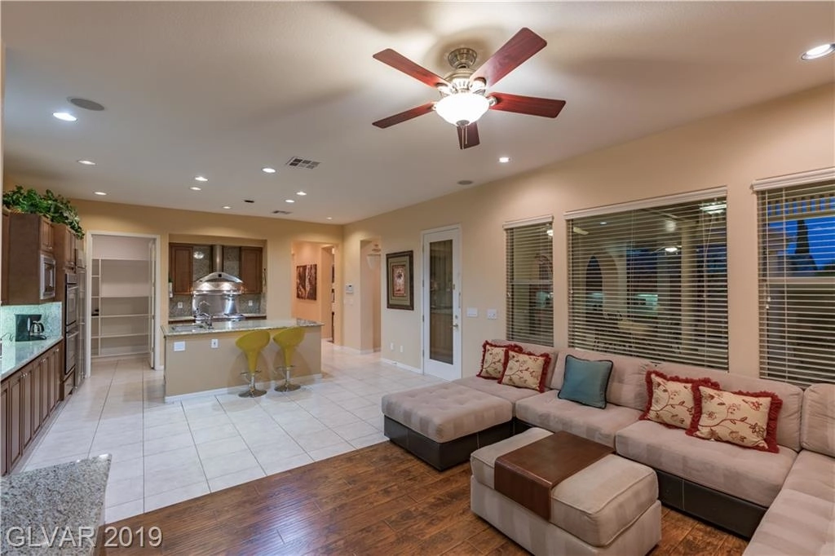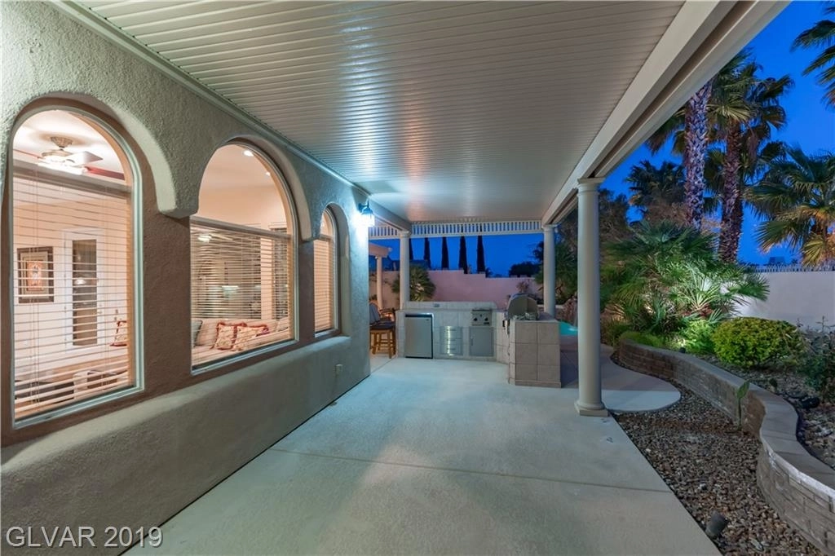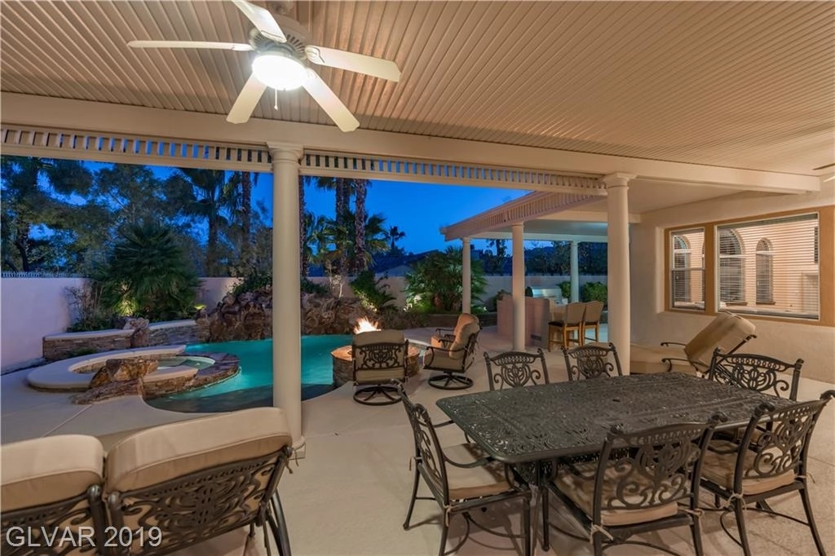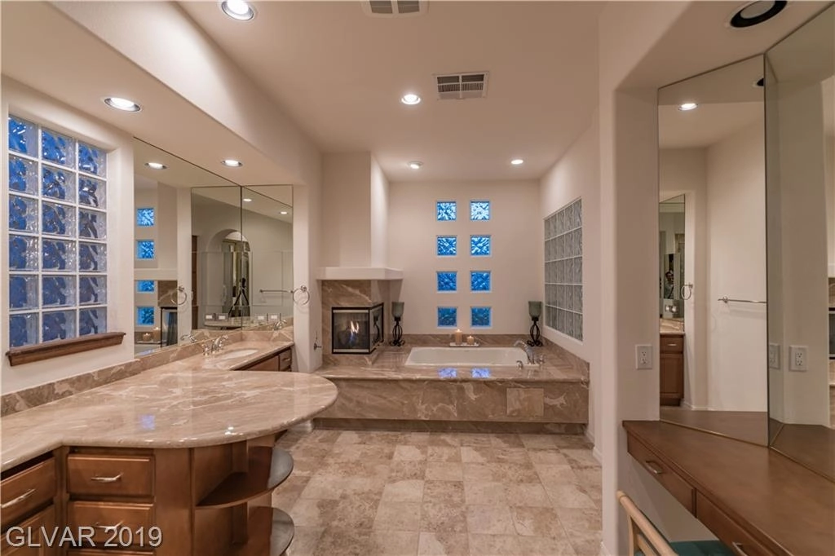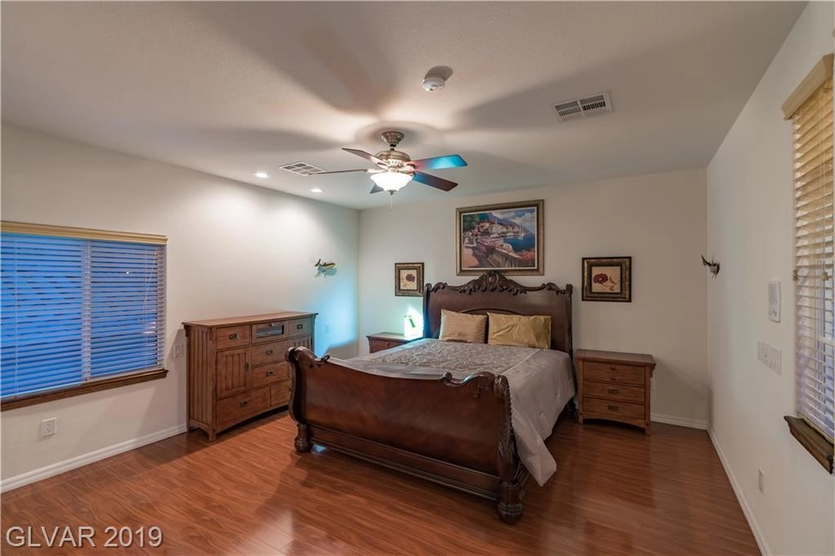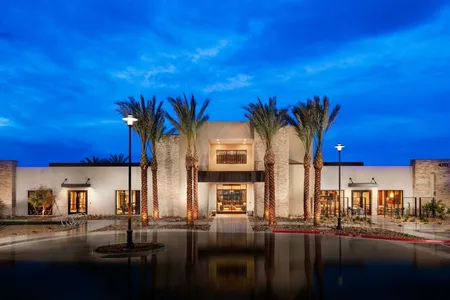




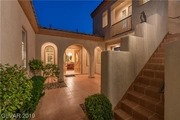













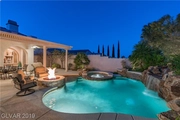
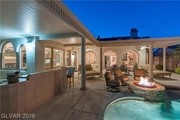



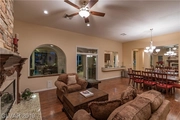
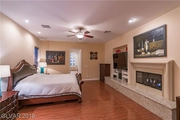




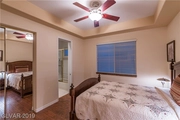





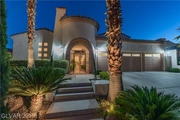
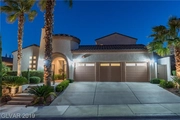
1 /
38
Map
$1,400,612*
●
House -
Off Market
11471 TIMBER MOUNTAIN Avenue
Las Vegas, NV 89135
4 Beds
5 Baths,
1
Half Bath
3489 Sqft
$900,000 - $1,098,000
Reference Base Price*
40.06%
Since Aug 1, 2020
NV-Las Vegas
Primary Model
Sold Aug 06, 2021
$1,255,000
Buyer
Seller
$500,000
by Wells Fargo Bank Na
Mortgage Due Sep 01, 2051
Sold Aug 06, 2021
$1,255,000
Buyer
Seller
About This Property
Furnished one-story on oversized private lot with 400 sq ft
upstairs ensuite casita & kitchenette. Resort swimming pool & spa
fed by a rock waterfall, immeshed in lush landscaping. Extensive
covered rear patio with outdoor kitchen & fire pit. Gourmet kitchen
with built-in appliances & granite counters overlooks family room.
Huge private master suite with marble-surround jetted tub & steam
shower. Living, dining & wet bar opens onto rear grounds.
The manager has listed the unit size as 3489 square feet.
The manager has listed the unit size as 3489 square feet.
Unit Size
3,489Ft²
Days on Market
-
Land Size
0.22 acres
Price per sqft
$287
Property Type
House
Property Taxes
$6,086
HOA Dues
-
Year Built
2003
Price History
| Date / Event | Date | Event | Price |
|---|---|---|---|
| Aug 6, 2021 | Sold to Shervan Drew | $1,255,000 | |
| Sold to Shervan Drew | |||
| Nov 13, 2020 | Sold to Sandra J Davis, Terrance L ... | $952,000 | |
| Sold to Sandra J Davis, Terrance L ... | |||
| Jul 23, 2020 | No longer available | - | |
| No longer available | |||
| Jul 19, 2020 | Relisted | $999,988 | |
| Relisted | |||
| Jul 1, 2020 | In contract | - | |
| In contract | |||
Show More

Property Highlights
Fireplace
Air Conditioning
Garage
Building Info
Overview
Building
Neighborhood
Zoning
Geography
Comparables
Unit
Status
Status
Type
Beds
Baths
ft²
Price/ft²
Price/ft²
Asking Price
Listed On
Listed On
Closing Price
Sold On
Sold On
HOA + Taxes
Active
House
4
Beds
3
Baths
3,382 ft²
$259/ft²
$875,000
Dec 2, 2022
-
$410/mo
Active
House
3
Beds
3.5
Baths
2,712 ft²
$406/ft²
$1,099,995
Jan 12, 2023
-
$560/mo
Active
House
3
Beds
2.5
Baths
2,389 ft²
$418/ft²
$999,000
Aug 12, 2022
-
$386/mo
Active
House
3
Beds
2.5
Baths
2,160 ft²
$440/ft²
$949,900
Jan 24, 2023
-
$704/mo
Active
House
2
Beds
2.5
Baths
2,915 ft²
$349/ft²
$1,015,876
Oct 20, 2022
-
-
Condo
3
Beds
2
Baths
2,037 ft²
$488/ft²
$995,000
Apr 14, 2022
-
$948/mo
Condo
3
Beds
2
Baths
2,037 ft²
$437/ft²
$889,995
Dec 14, 2022
-
$946/mo
In Contract
Condo
3
Beds
2
Baths
2,037 ft²
$417/ft²
$849,900
Jan 15, 2023
-
$1,196/mo
Active
Condo
3
Beds
3.5
Baths
2,334 ft²
$386/ft²
$902,024
Sep 9, 2022
-
$1,239/mo
About Summerlin South
Similar Homes for Sale

$901,894
- 2 Beds
- 2.5 Baths
- 1,776 ft²

$969,744
- 2 Beds
- 2.5 Baths
- 2,089 ft²




