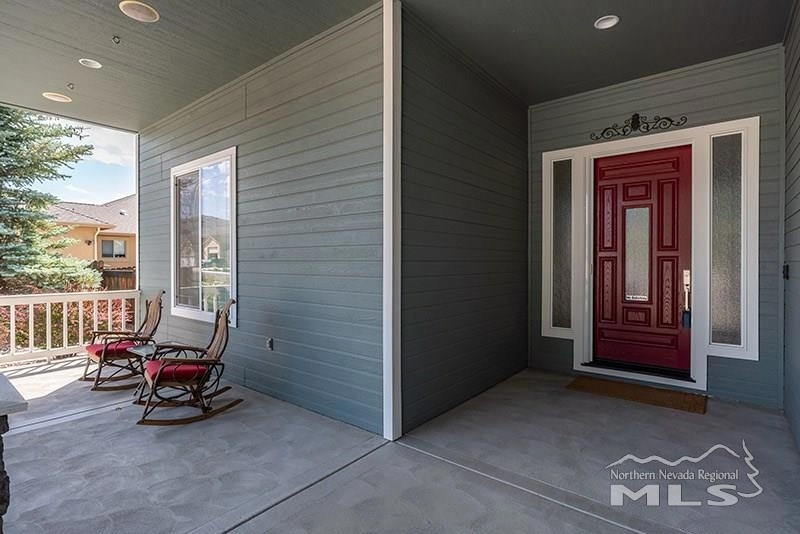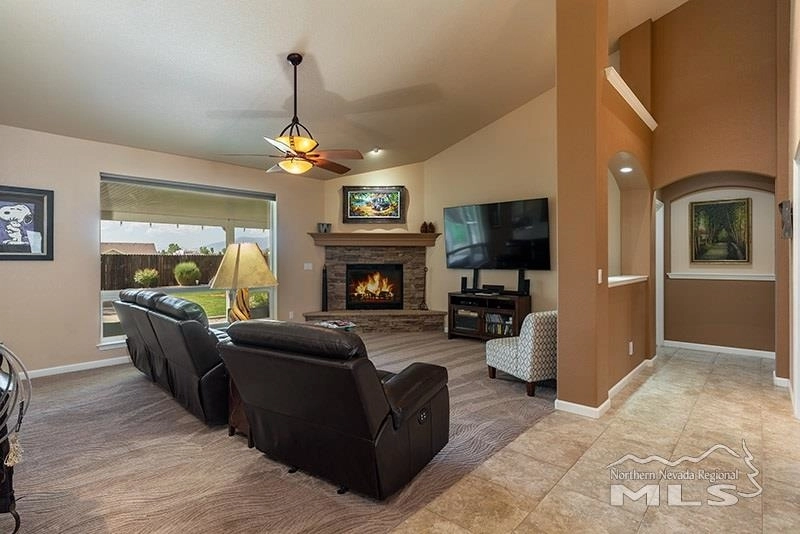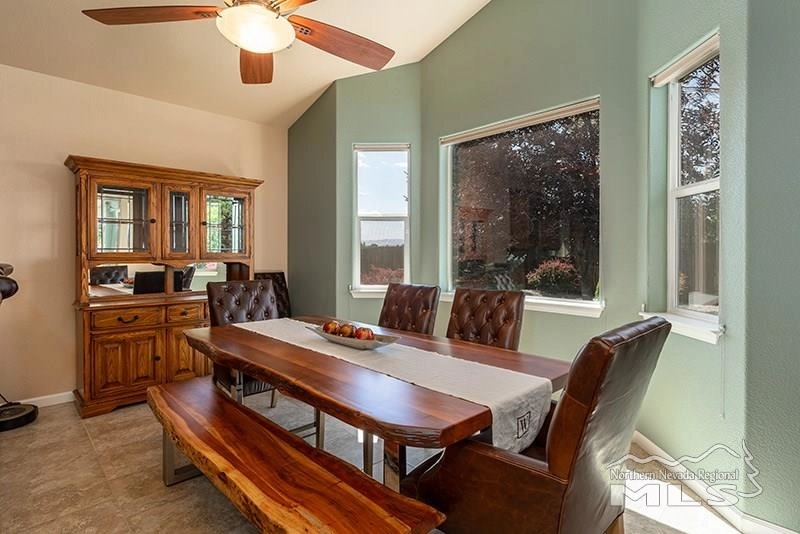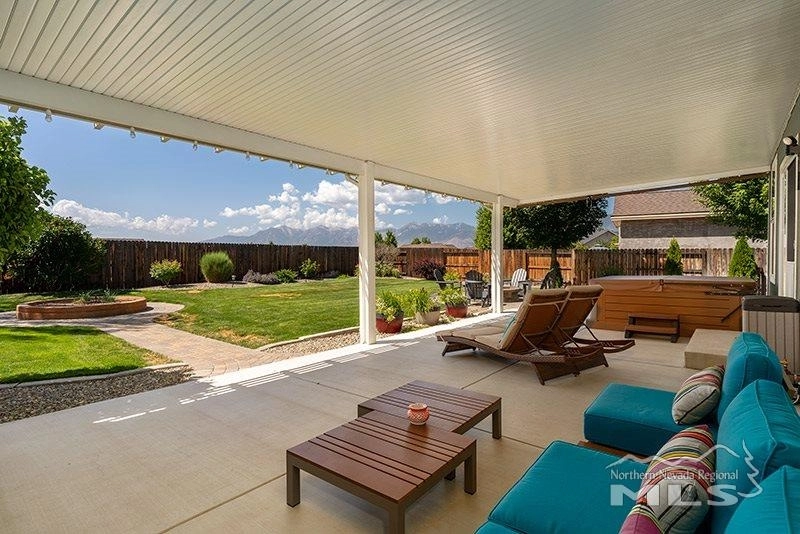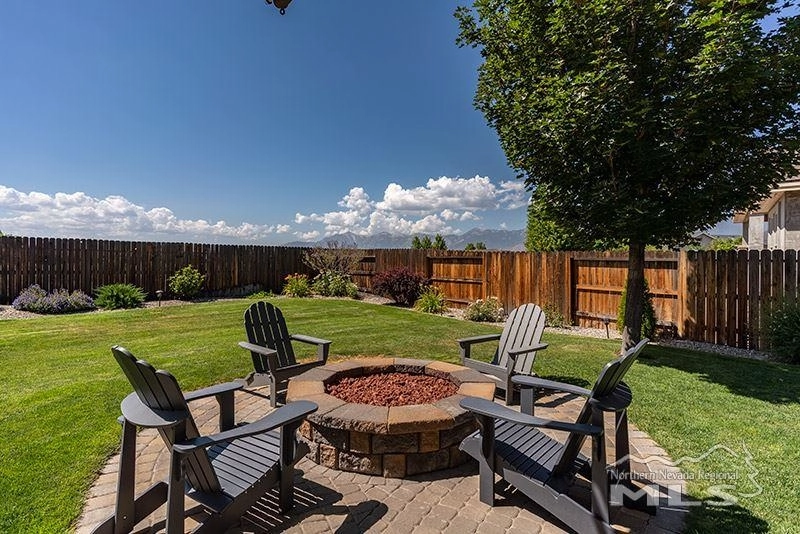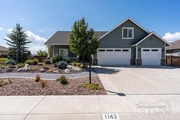






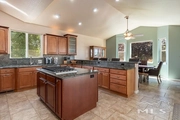


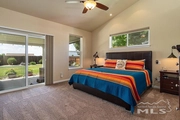

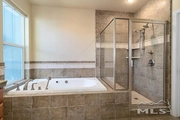



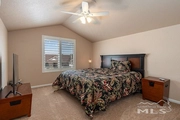


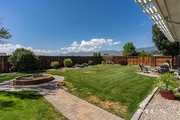


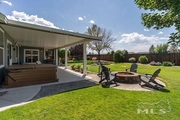
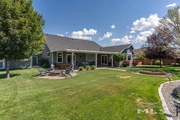


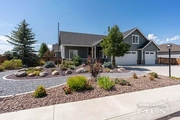

1 /
28
Map
$931,284*
●
Property -
Off Market
1143 San Marcos Circle
Minden, NV 89423
Studio
3 Baths
2414 Sqft
$612,000 - $746,000
Reference Base Price*
36.97%
Since Sep 1, 2020
National-US
Primary Model
About This Property
This fabulous home will charm you from the moment you enter.
First impressions are everything and this home will not
disappoint. Entering the home leads you into the living room
complete with soaring ceilings, a contemporary and contrasting
color scheme, a stone-adorned fireplace and glorious windows that
provide a fabulous view of the Sierra Nevada. The kitchen
caters to people who love to cook. Expansive custom granite
countertops are the first thing that catches the eye, followed
shortly by beautiful custom cabinetry, some boasting designer
glass. The stainless steel appliances are top-of-the-line
including a six-burner Viking gas cooktop and an under-the counter
Wolf microwave. An expansive breakfast bar provides ample
seating. For formal meals, the attached dining room is
sizable and can handle the largest of tables. The floorplan
is sure to please. The split plan has two bedrooms plus a
full bath on the kitchen side of the home. The master bedroom
is located on the opposite side and includes a sliding glass door
to the backyard, a walk-in closet and tastefully appointed
counters, fixtures, faucets, jetted tub, and tilework. A
fourth bedroom is located above the garage and comes complete with
its own bath. An in-wall unit makes sure that it is
temperature controlled throughout the year. The backyard is
beautifully landscaped and comes complete with a whopping 665
square foo trellis that provides wonderful shade plus a retractable
awning that provides even more coverage from the setting sun.
Because the back of the home faces south and the home backs
on common area, the breathtaking views are unobstructed and light
is fabulous. The backyard has a small workshop and room for
RV parking that adheres to the community guidelines. An
oversize three-car garage that includes a built-in workbench
completes the picture. Expansive custom granite countertops are the
first thing that catches the eye, followed shortly by beautiful
custom cabinetry, some boasting designer glass. The stainless
steel appliances are top-of-the-line including a six-burner Viking
gas cooktop and an under-the counter Wolf microwave. An
expansive breakfast bar provides ample seating. For formal
meals, the attached dining room is sizable and can handle the
largest of tables. The floorplan is sure to please. The
split plan has two bedrooms plus a full bath on the kitchen side of
the home. The master bedroom is located on the opposite side
and includes a sliding glass door to the backyard, a walk-in closet
and tastefully appointed counters, fixtures, faucets, jetted tub,
and tilework. A fourth bedroom is located above the garage
and comes complete with its own bath. An in-wall unit makes
sure that it is temperature controlled throughout the year.
The backyard is beautifully landscaped and comes complete
with a whopping 665 square foo trellis that provides wonderful
shade plus a retractable awning that provides even more coverage
from the setting sun. Because the back of the home faces
south and the home backs on common area, the breathtaking views are
unobstructed and light is fabulous. The backyard has a small
workshop and room for RV parking that adheres to the community
guidelines. An oversize three-car garage that includes a
built-in workbench completes the picture.
The manager has listed the unit size as 2414 square feet.
The manager has listed the unit size as 2414 square feet.
Unit Size
2,414Ft²
Days on Market
-
Land Size
0.35 acres
Price per sqft
$282
Property Type
Property
Property Taxes
$3,478
HOA Dues
-
Year Built
2007
Price History
| Date / Event | Date | Event | Price |
|---|---|---|---|
| Aug 24, 2020 | No longer available | - | |
| No longer available | |||
| Aug 21, 2020 | Sold to Gloria Mann, Russell Mann | $695,000 | |
| Sold to Gloria Mann, Russell Mann | |||
| Jul 29, 2020 | Listed | $679,900 | |
| Listed | |||
Property Highlights
Fireplace
Garage
With View
Comparables
Unit
Status
Status
Type
Beds
Baths
ft²
Price/ft²
Price/ft²
Asking Price
Listed On
Listed On
Closing Price
Sold On
Sold On
HOA + Taxes
Past Sales
| Date | Unit | Beds | Baths | Sqft | Price | Closed | Owner | Listed By |
|---|---|---|---|---|---|---|---|---|
|
07/29/2020
|
|
Loft
|
3 Bath
|
2414 ft²
|
$679,900
Loft
3 Bath
2414 ft²
|
-
-
|
-
|
-
|
Building Info




