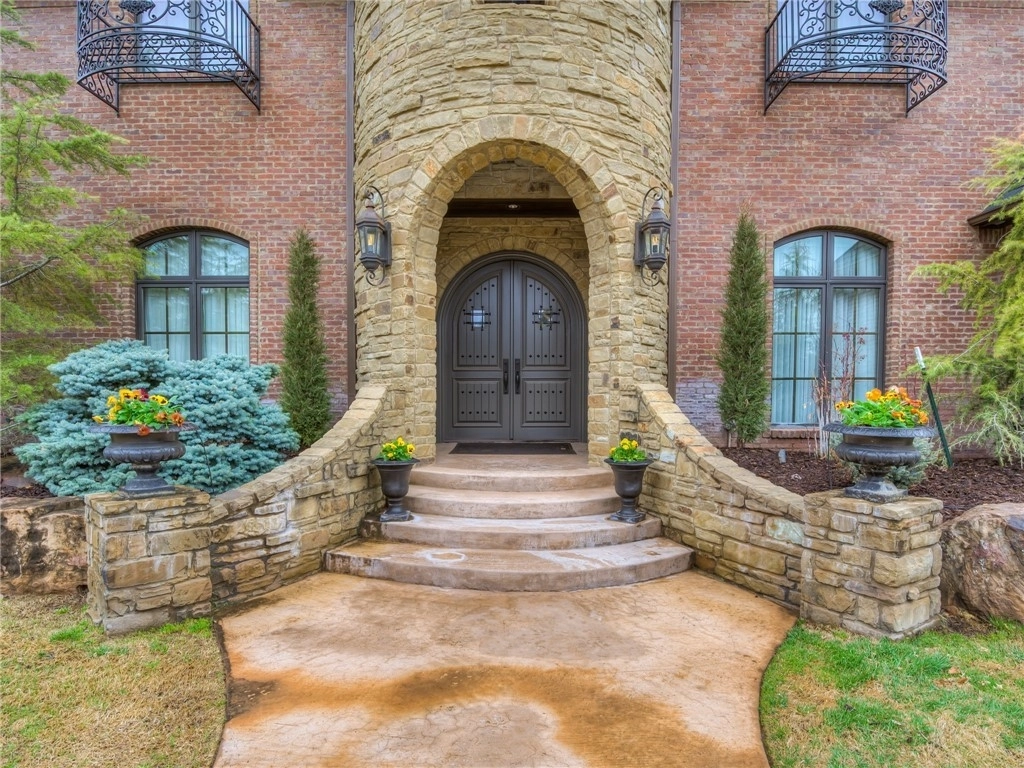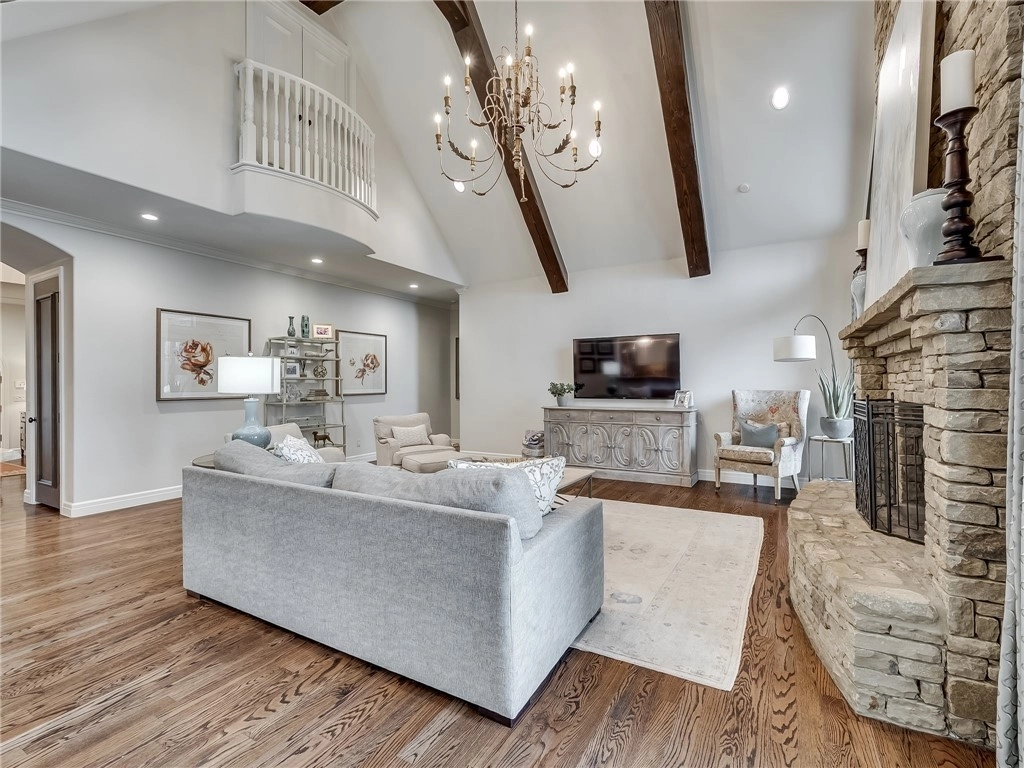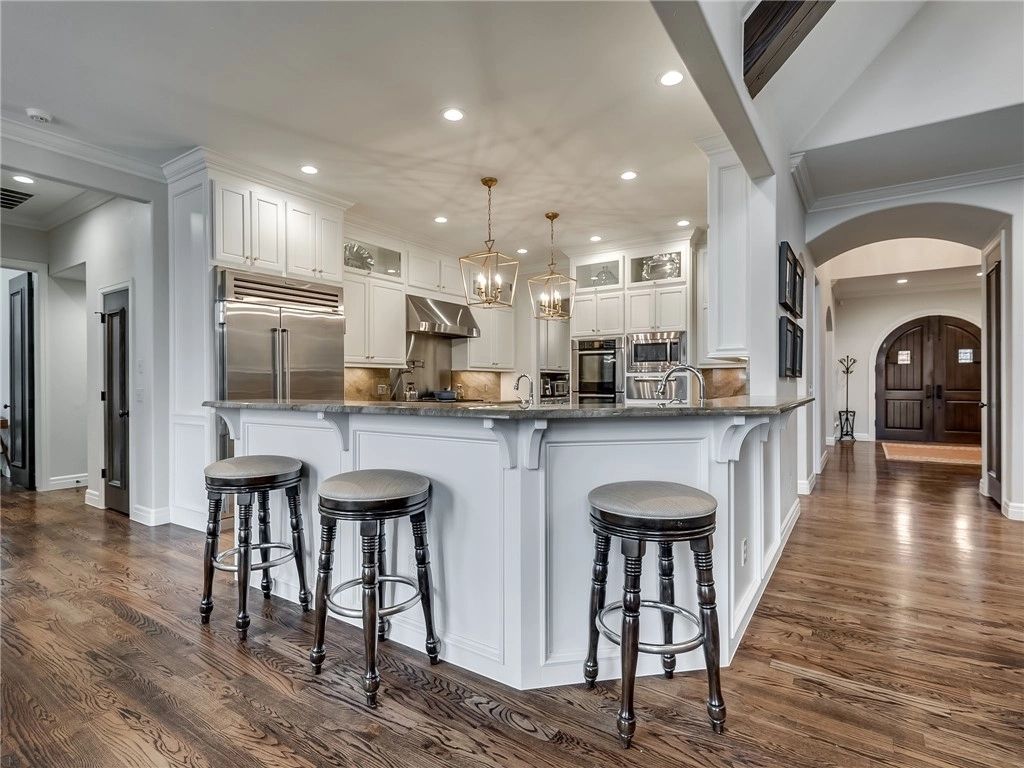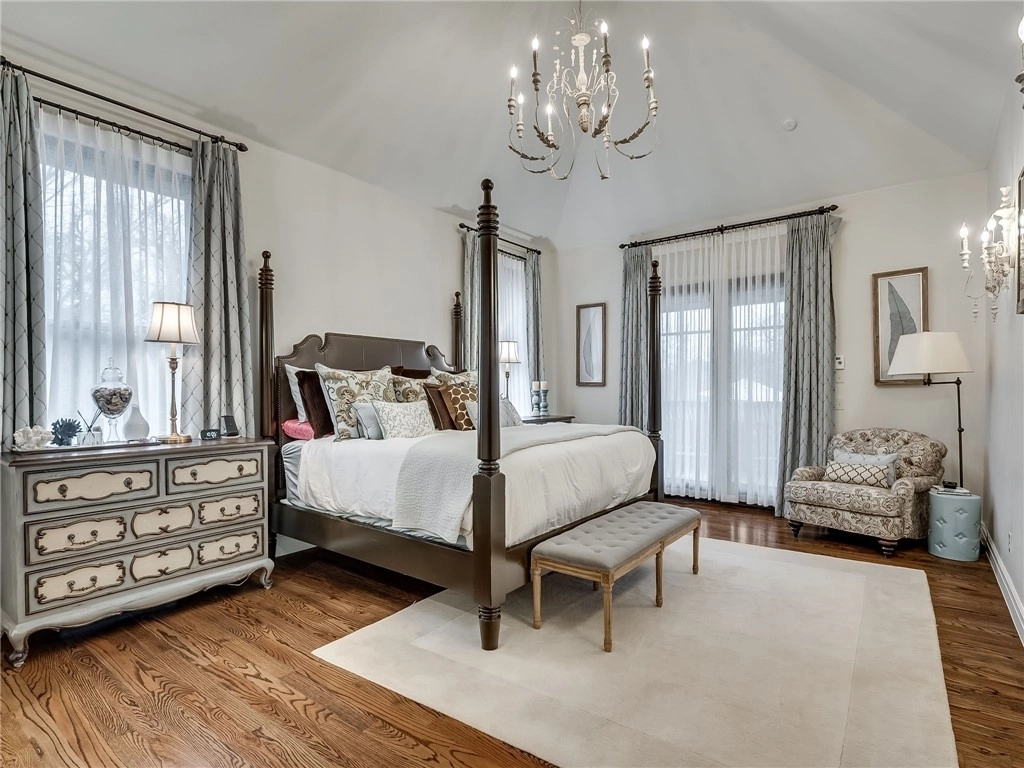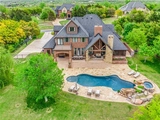




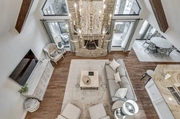





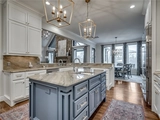


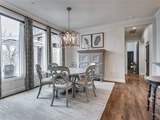






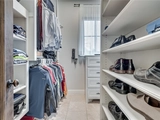


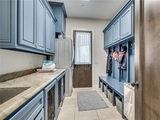




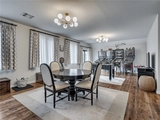
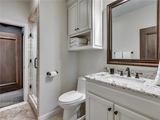
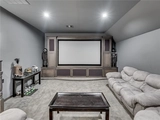

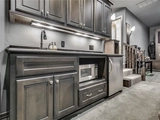





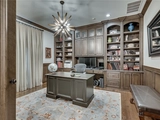

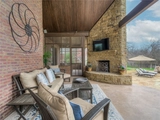






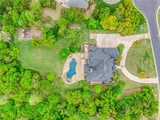

1 /
50
Map
$1,790,102*
●
House -
Off Market
11415 Hillsdale Drive
Edmond, OK 73013
5 Beds
5.5 Baths,
1
Half Bath
5674 Sqft
$1,616,000 - $1,974,000
Reference Base Price*
-0.27%
Since Aug 1, 2023
National-US
Primary Model
Sold Jul 03, 2023
$1,700,000
Seller
Sold May 19, 2010
$115,000
Buyer
Seller
About This Property
This 1.74 acre oasis including circular drive, gas lamps at entry,
pool, hot tub, waterfall, beautiful trees including cherry, pear
and peach trees and a Generac generator will have you in awe of its
beauty and amenities. Enter the double doors to oak floors and
updated paint throughout the home. Look up at the cathedral ceiling
of the living room and take in the beauty of 200 year old wood
beams from Virginia and follow the stoned gas log fireplace. The
kitchen provides updated natural quartz countertops, instant hot
water, subzero refrigerator, Wolf gas range and Bosch dishwasher,
double ovens, warming drawer, microwave oven and trash compactor.
The butler's pantry includes water for coffee maker, wine fridge,
drink fridge and ice machine. Master bedroom opens to a screened
patio. The master bath floor is Travertine tile and heated. All
bedrooms have a full bath. Observatory located on the 3rd floor
provides view of Devon Tower and north to Guthrie. Additional
description in photos.
Unit Size
5,674Ft²
Days on Market
-
Land Size
1.74 acres
Price per sqft
$316
Property Type
House
Property Taxes
$1,040
HOA Dues
$2,609
Year Built
2011
Price History
| Date / Event | Date | Event | Price |
|---|---|---|---|
| Jul 9, 2023 | No longer available | - | |
| No longer available | |||
| Jul 3, 2023 | Sold to Parkinson | $1,700,000 | |
| Sold to Parkinson | |||
| Jun 2, 2023 | In contract | - | |
| In contract | |||
| May 4, 2023 | Price Decreased |
$1,795,000
↓ $50K
(2.7%)
|
|
| Price Decreased | |||
| Apr 25, 2023 | Price Decreased |
$1,845,000
↓ $50K
(2.6%)
|
|
| Price Decreased | |||
Show More

Property Highlights
Fireplace
Air Conditioning



