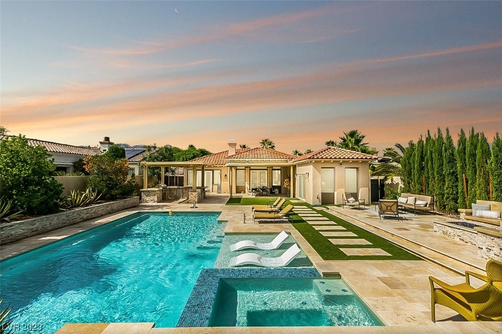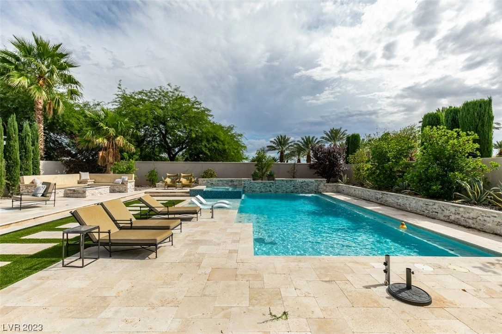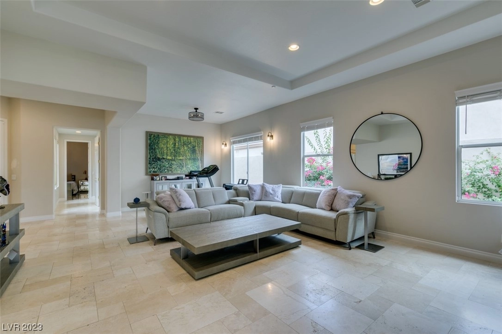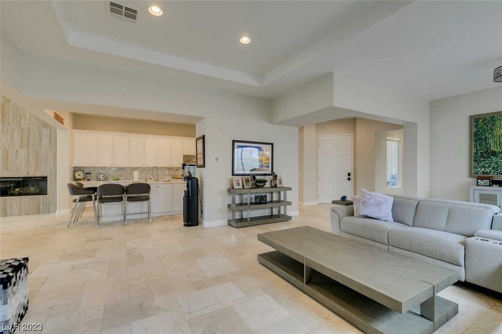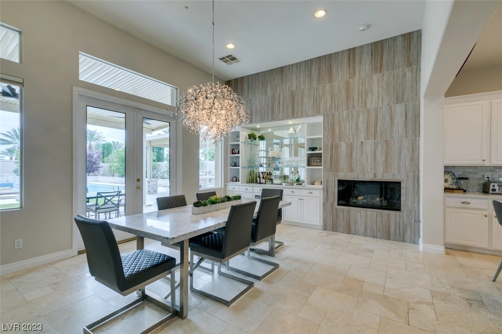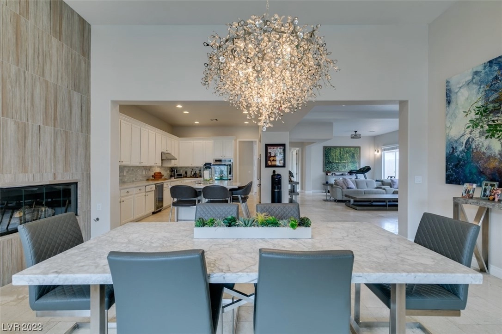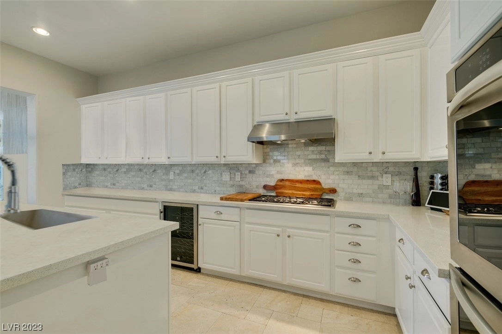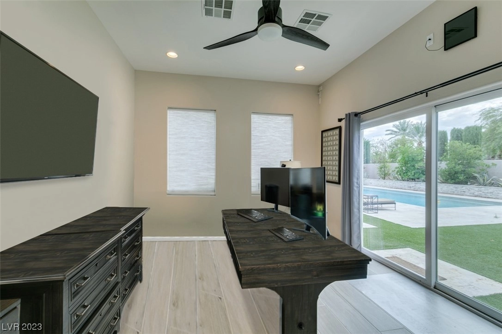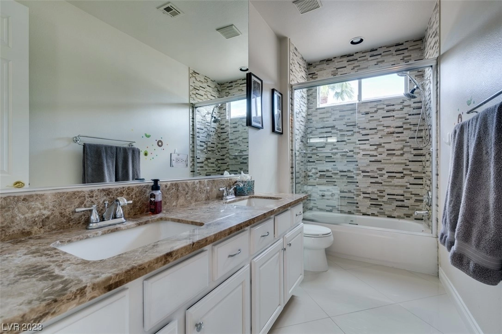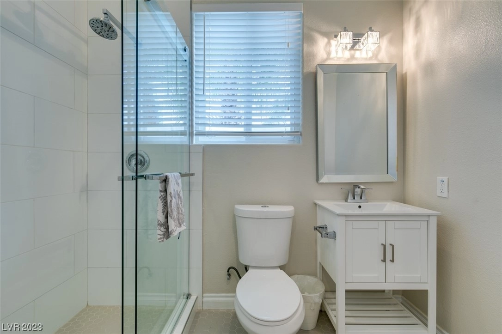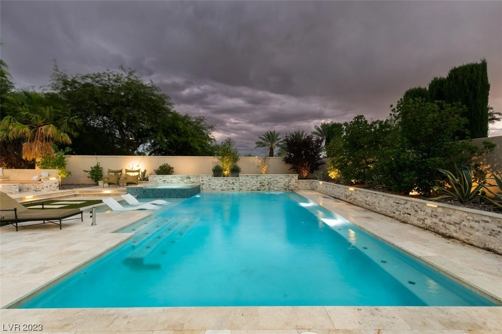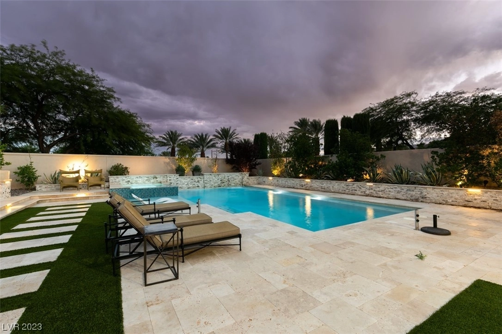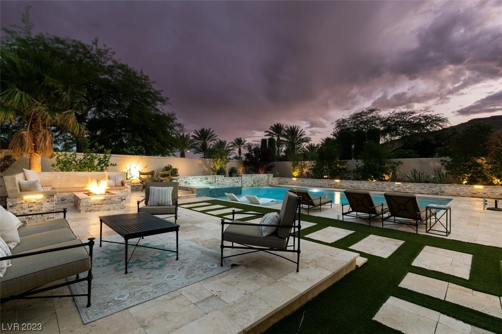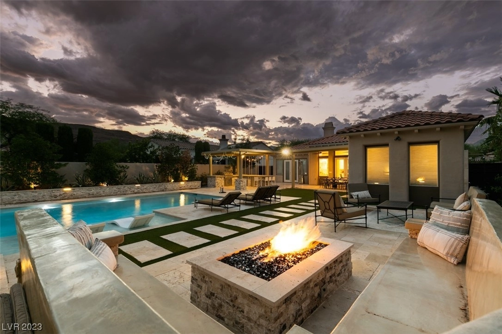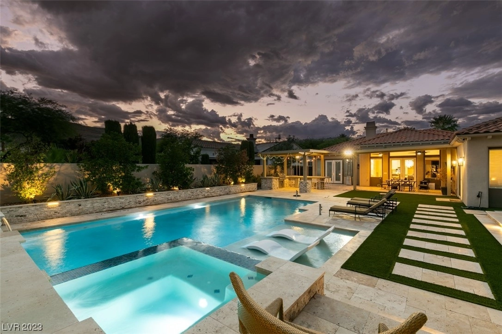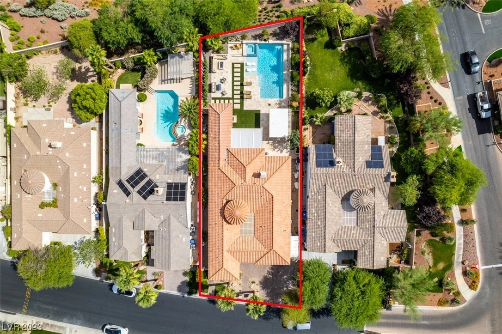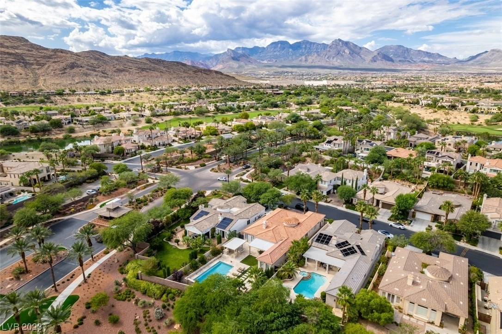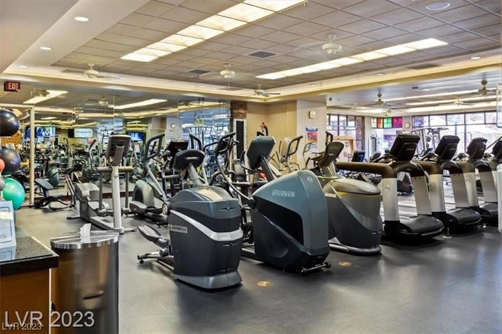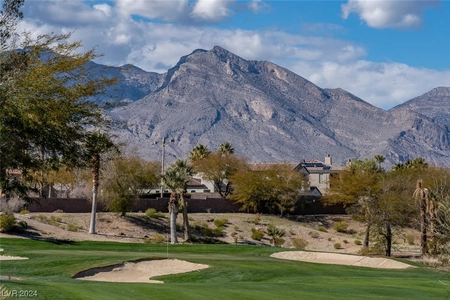







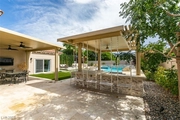








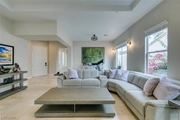




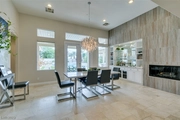







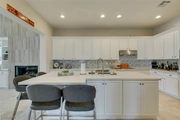


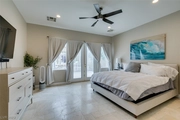




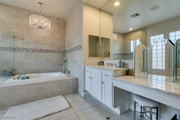




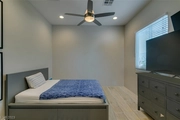


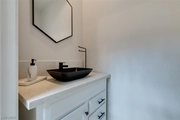
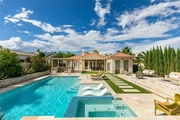
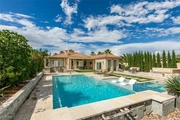
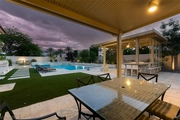




















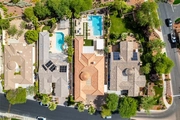


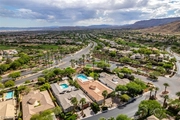
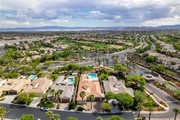


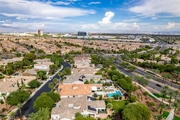










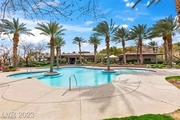


1 /
91
Map
$1,550,000
●
House -
Off Market
11405 Sandstone Ridge Drive
Las Vegas, NV 89135
5 Beds
5 Baths,
1
Half Bath
$9,596
Estimated Monthly
$750
HOA / Fees
1.37%
Cap Rate
About This Property
Nestled in the prestigious guard gated breathtaking comm. of Red
Rock Country Club, awaits a masterpiece of luxury living. This
stunning estate redefines opulence & beauty one-of-a-kind single
story in RRCC w/expansion of addition giving 2 extra beds & baths.
Enjoy 5 beds & 5 baths & over 3000 sq ft of modern contemporary
living space. The backyard is an entertainers paradise redefining
outdoor living, offering a haven where relaxation & entertainment
converge in perfect harmony. The centerpiece of this outdoor
retreat is an inviting pool/spa, and crystal-clear waters shimmer
under the sun's embrace. Soak in the bubbling spa as the stresses
of the day melt away. Whether a leisurely swim or moonlit soak. As
the sun sets gather around the mesmerizing firepit. For the
culinary enthusiast, this backyard is a dream. Outdoor kitchen,
equipped with chef's appliances & ample counter space, unleash your
inner chef. Welcome Home.
Unit Size
-
Days on Market
193 days
Land Size
0.27 acres
Price per sqft
-
Property Type
House
Property Taxes
$503
HOA Dues
$750
Year Built
1999
Last updated: 28 days ago (GLVAR #2527421)
Price History
| Date / Event | Date | Event | Price |
|---|---|---|---|
| Mar 26, 2024 | Sold | $1,550,000 | |
| Sold | |||
| Mar 22, 2024 | In contract | - | |
| In contract | |||
| Dec 19, 2023 | In contract | - | |
| In contract | |||
| Dec 4, 2023 | Price Decreased |
$1,699,000
↓ $101K
(5.6%)
|
|
| Price Decreased | |||
| Nov 15, 2023 | Price Decreased |
$1,799,999
↓ $100K
(5.3%)
|
|
| Price Decreased | |||
Show More

Property Highlights
Garage
Air Conditioning
Fireplace
Building Info
Overview
Building
Neighborhood
Zoning
Geography
Comparables
Unit
Status
Status
Type
Beds
Baths
ft²
Price/ft²
Price/ft²
Asking Price
Listed On
Listed On
Closing Price
Sold On
Sold On
HOA + Taxes
House
4
Beds
4
Baths
-
$1,700,000
Sep 19, 2023
$1,700,000
Jan 29, 2024
$743/mo
House
4
Beds
5
Baths
-
$1,335,000
Apr 21, 2023
$1,335,000
Jul 31, 2023
$679/mo
House
4
Beds
5
Baths
-
$1,925,000
Jun 13, 2023
$1,925,000
Nov 2, 2023
$792/mo
House
3
Beds
4
Baths
-
$1,850,000
Dec 19, 2023
$1,850,000
Jan 30, 2024
$1,307/mo
About Summerlin South
Similar Homes for Sale
Nearby Rentals

$2,995 /mo
- 4 Beds
- 3 Baths
- 3,135 ft²

$3,195 /mo
- 3 Beds
- 2.5 Baths
- 2,729 ft²



