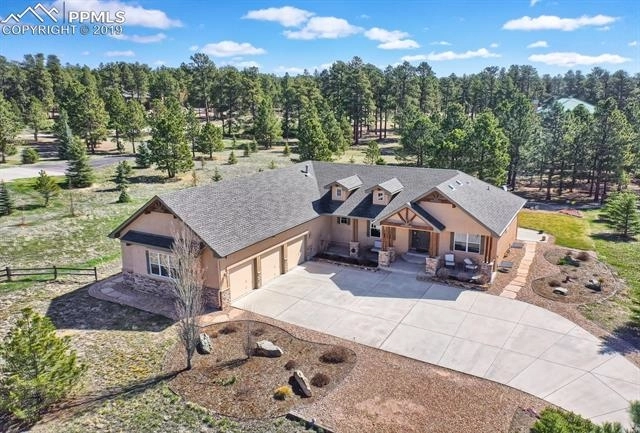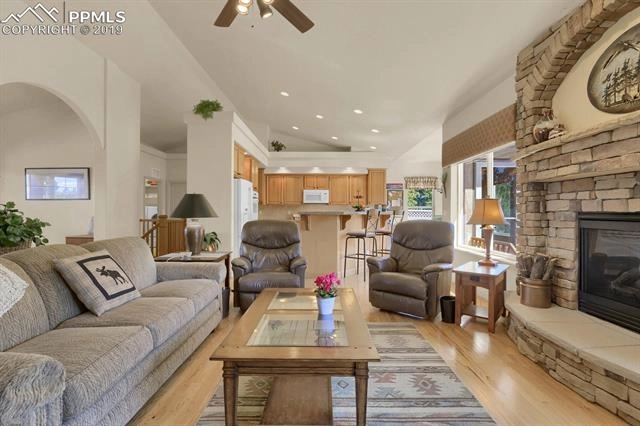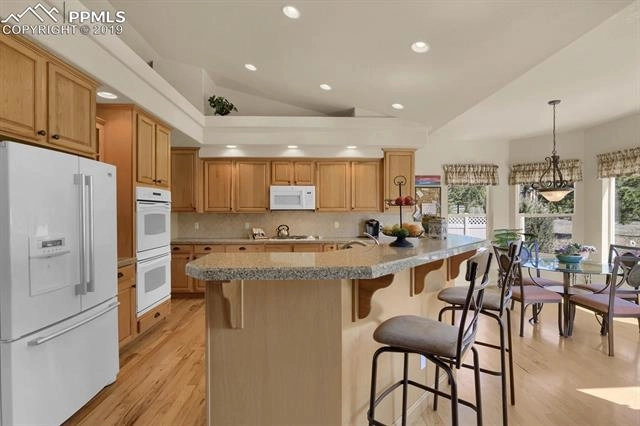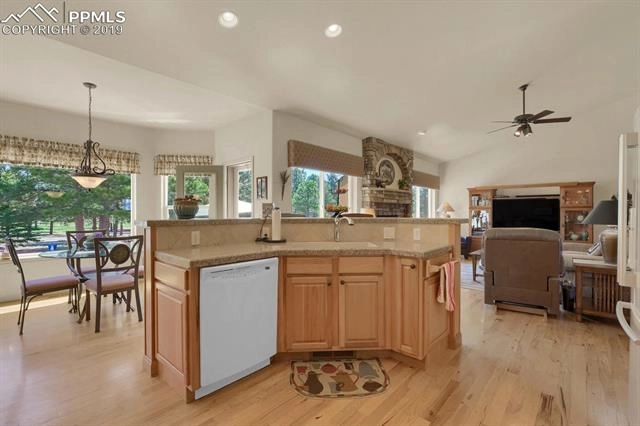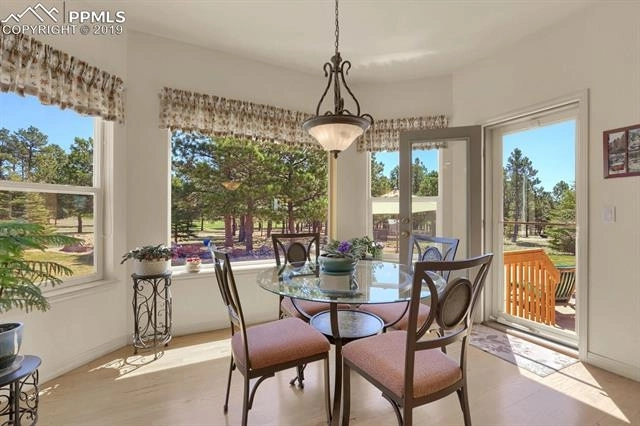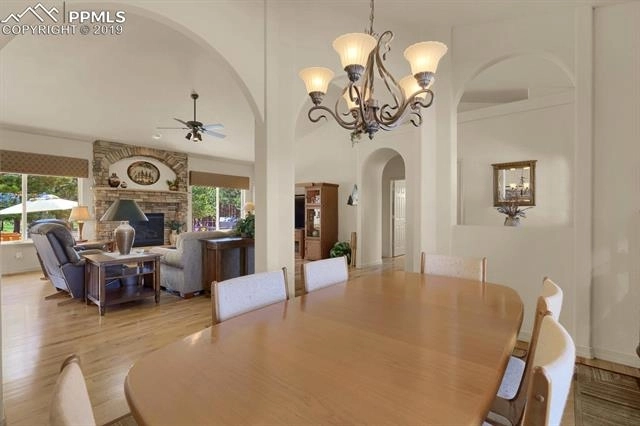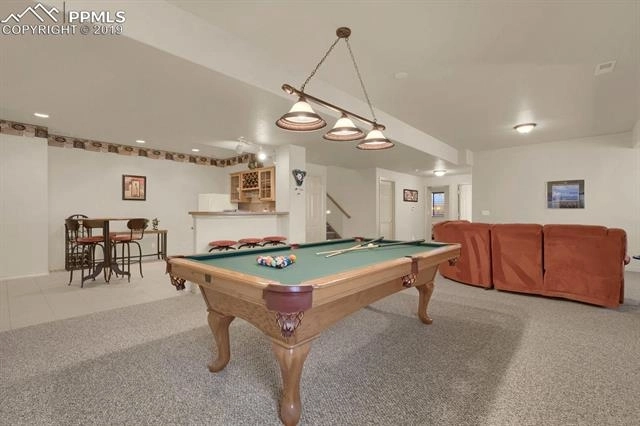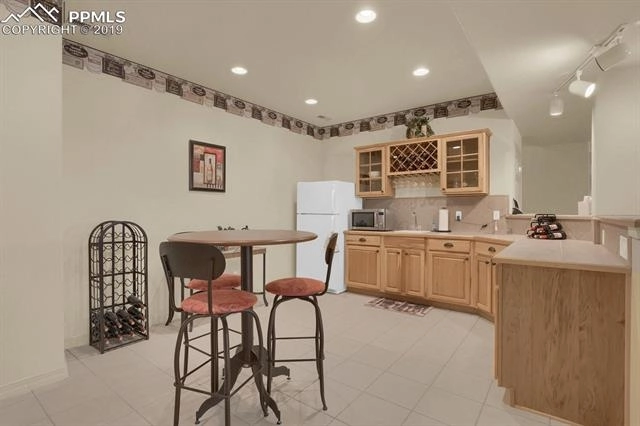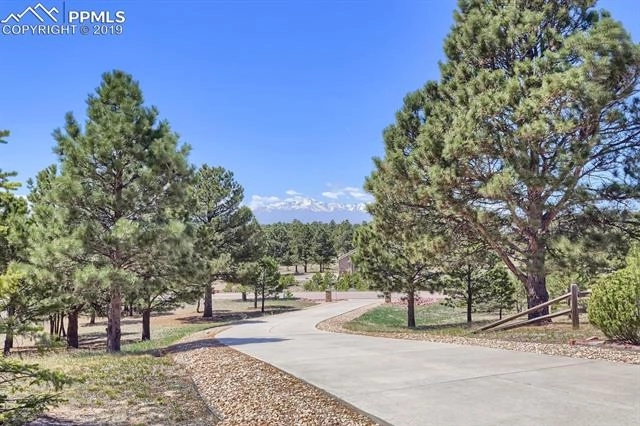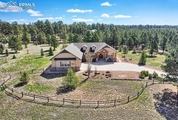

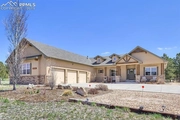
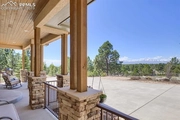
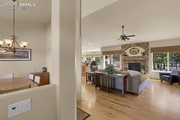










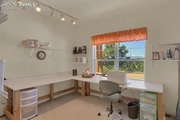
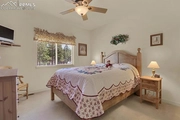

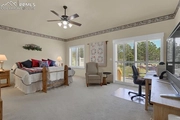

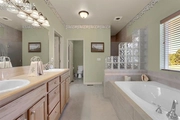
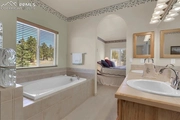
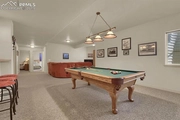



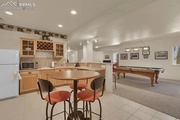





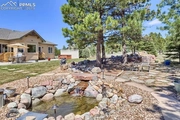
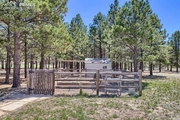


1 /
36
Map
$1,128,556*
●
House -
Off Market
11387 Shaugnessy Road
Colorado Springs, CO 80908
5 Beds
3 Baths
4604 Sqft
$689,000 - $841,000
Reference Base Price*
47.52%
Since Jun 1, 2019
National-US
Primary Model
Sold Jun 19, 2019
$750,000
Seller
$550,000
by Bank Of The San Juans
Mortgage Due Jul 01, 2049
Sold Jun 02, 2006
$697,571
Buyer
Seller
About This Property
Breath-taking Pikes Peak views will delight you from the highest
point of the neighborhood on your 2.5 Acre wooded lot. Enter the
home just beyond the West Facing Covered Patio. Be greeted by
Stunning hardwood floors & popular open floorplan. A wall of
windows in the Living Room allows tons of natural light in as you
watch visiting birds & wildlife. A beautiful stone-surround
fireplace is perfect for keeping you warm during cool Colorado
nights. The gourmet kitchen fea: Gas range top, double ovens & tons
of cabinets, nook and breakfast bar. Master Suite is spacious and
has an attached 5-piece bath, walk-in closet, walkout to back patio
and room enough for an office or sitting area. Two additional main
level bedrooms share a full bath. The laundry, complete with
utility sink, walks out to the 1250 Square foot Garage complete w/3
stalls and workshop area. The lower level has a well-sized family
room/recreation area w/ wet bar/kitchenette. Two large bedrooms
share a full bath. A massive Storage area could easily be converted
to an additional bedroom or two. A pond/water feature gently
babbles as the deer join you in your backyard retreat. A Storage
shed, wishing well & raised garden area adorn the lot. Don't miss
this opportunity to own a piece of the Forest to make your own
little slices of Peaceful Serenity. Easy Access to The Air Force
Academy, Schriever AFB and I-25.
The manager has listed the unit size as 4604 square feet.
The manager has listed the unit size as 4604 square feet.
Unit Size
4,604Ft²
Days on Market
-
Land Size
2.52 acres
Price per sqft
$166
Property Type
House
Property Taxes
$3,020
HOA Dues
-
Year Built
2005
Price History
| Date / Event | Date | Event | Price |
|---|---|---|---|
| Jun 19, 2019 | Sold to Kenneth A Jones, Kimberly L... | $750,000 | |
| Sold to Kenneth A Jones, Kimberly L... | |||
| May 5, 2019 | No longer available | - | |
| No longer available | |||
| Apr 29, 2019 | Listed | $765,000 | |
| Listed | |||
Property Highlights
Fireplace
Air Conditioning
Garage



