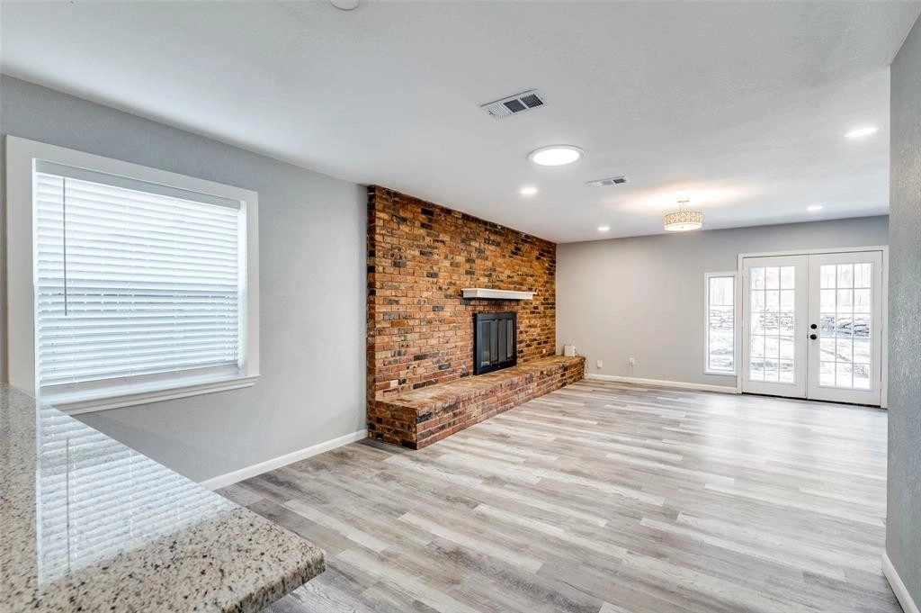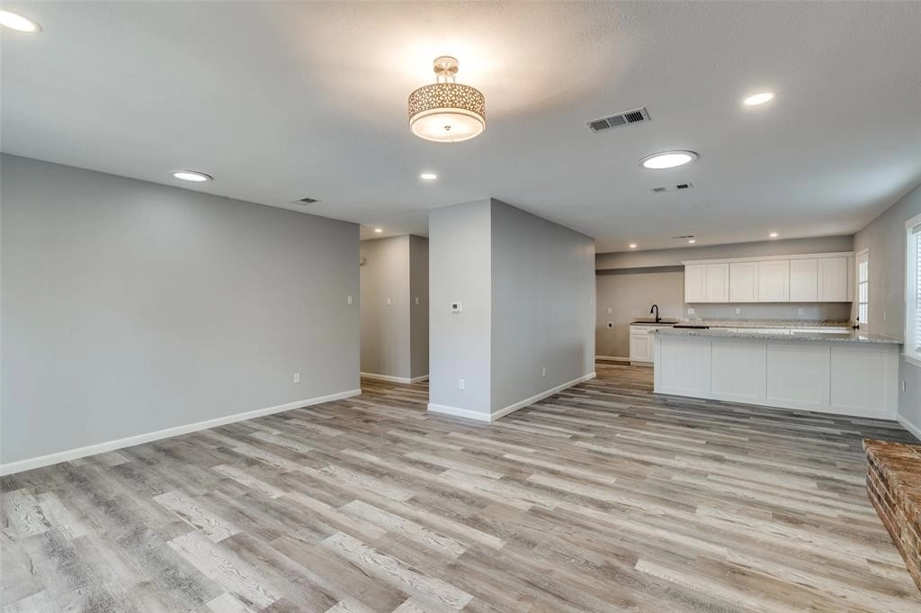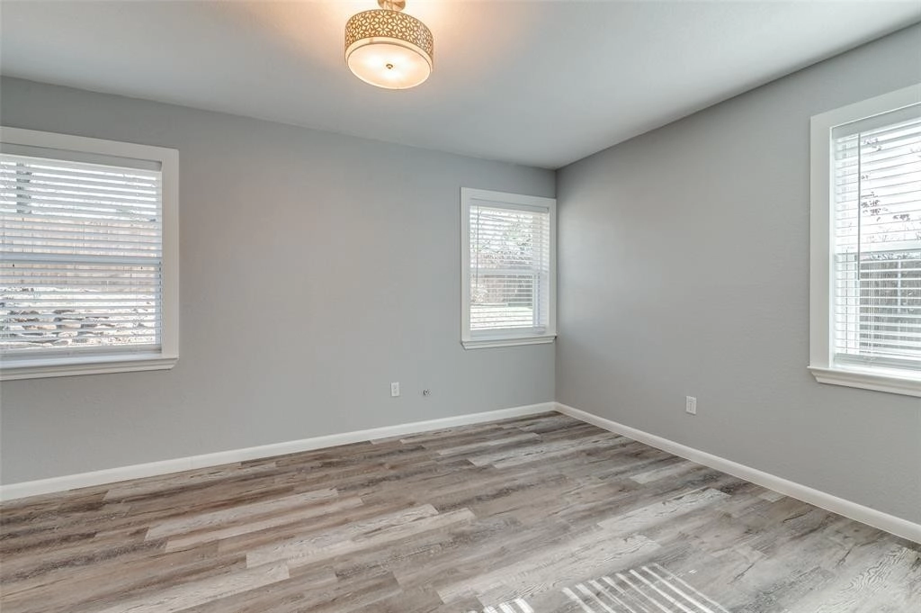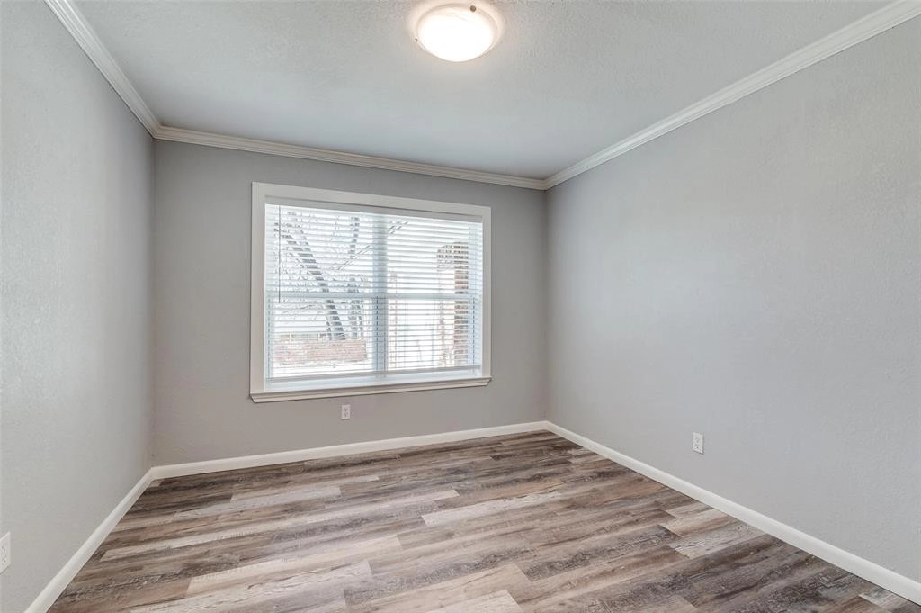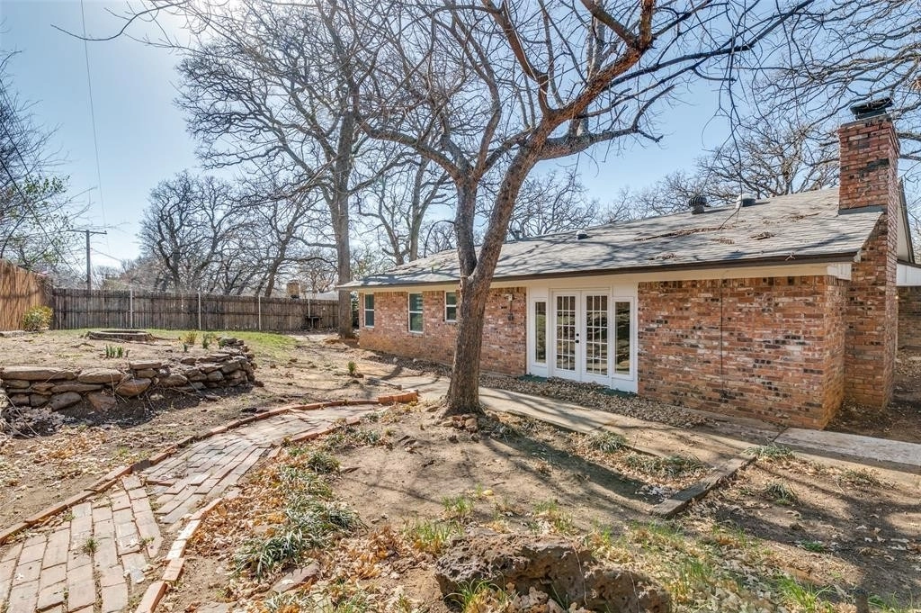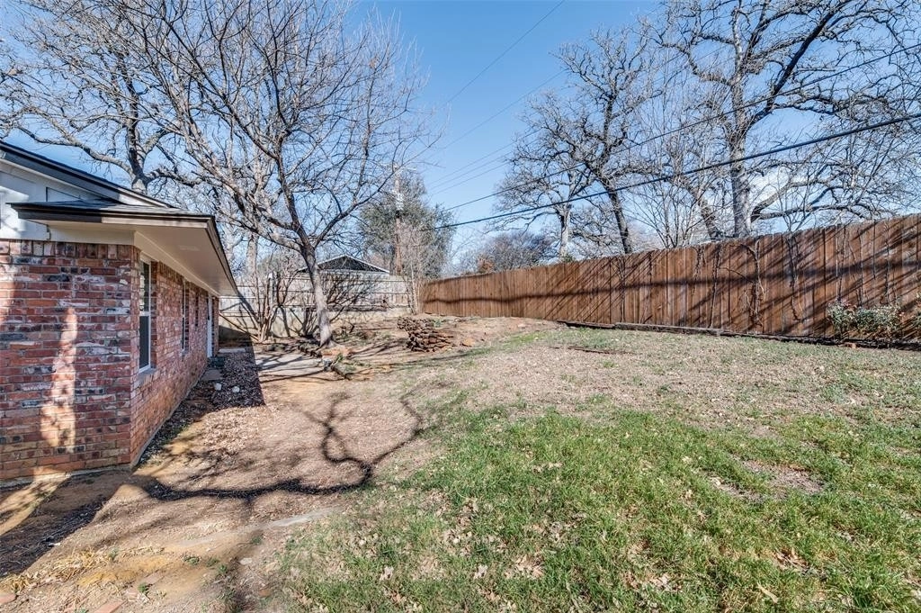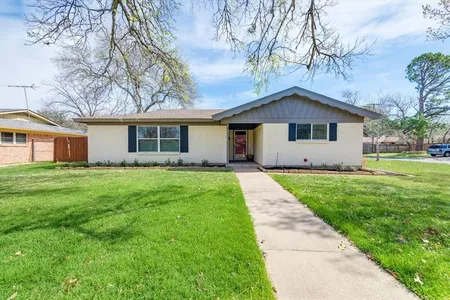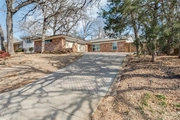
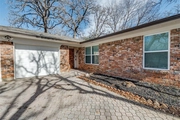




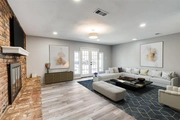




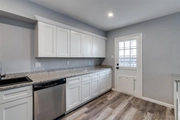






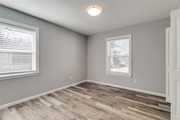



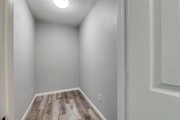

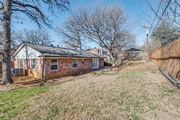

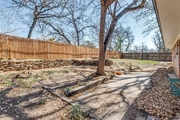
1 /
27
Map
$334,443*
●
House -
Off Market
1136 Brookside Drive
Hurst, TX 76053
3 Beds
2 Baths
1608 Sqft
$306,000 - $372,000
Reference Base Price*
-1.61%
Since Jun 1, 2023
TX-Dallas
Primary Model
Sold Apr 27, 2023
$357,238
Buyer
Seller
$268,600
by Rocket Mortgage Llc
Mortgage Due May 01, 2053
Sold Jul 21, 2014
$142,000
Seller
$140,114
by First United Bank & Trust Co
Mortgage Due Aug 01, 2029
About This Property
3.2.2 HEB Schools. Completely Remodeled & Updated. New AC, Roof,
Cabinets with self-closing drawers & Granite counter tops. NEW
Windows & window coverings. New Luxury vinyl flooring throughout.
Open living area with fireplace. Buyer has option of gas or
electric range within seller's budget. Master bedroom has a bath
with spa shower & large walk-in closet, 2 sinks & granite
countertops. 2 car garage with a swing driveway & a large, fenced
backyard. Images of furniture are virtually staged. Buyer & Buyers
Agent to verify all MLS information.
The manager has listed the unit size as 1608 square feet.
The manager has listed the unit size as 1608 square feet.
Unit Size
1,608Ft²
Days on Market
-
Land Size
0.22 acres
Price per sqft
$211
Property Type
House
Property Taxes
-
HOA Dues
-
Year Built
1963
Price History
| Date / Event | Date | Event | Price |
|---|---|---|---|
| May 10, 2023 | No longer available | - | |
| No longer available | |||
| Apr 27, 2023 | Sold to Melinda Casey, Michael Casey | $357,238 | |
| Sold to Melinda Casey, Michael Casey | |||
| Apr 1, 2023 | In contract | - | |
| In contract | |||
| Mar 27, 2023 | No longer available | - | |
| No longer available | |||
| Mar 1, 2023 | Relisted | $339,900 | |
| Relisted | |||
Show More

Property Highlights
Fireplace
Air Conditioning







