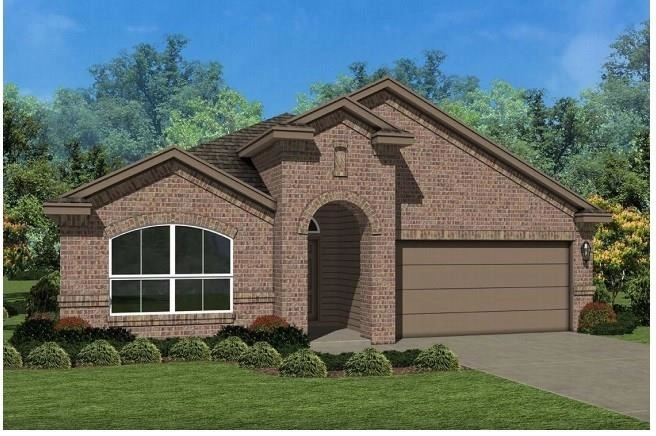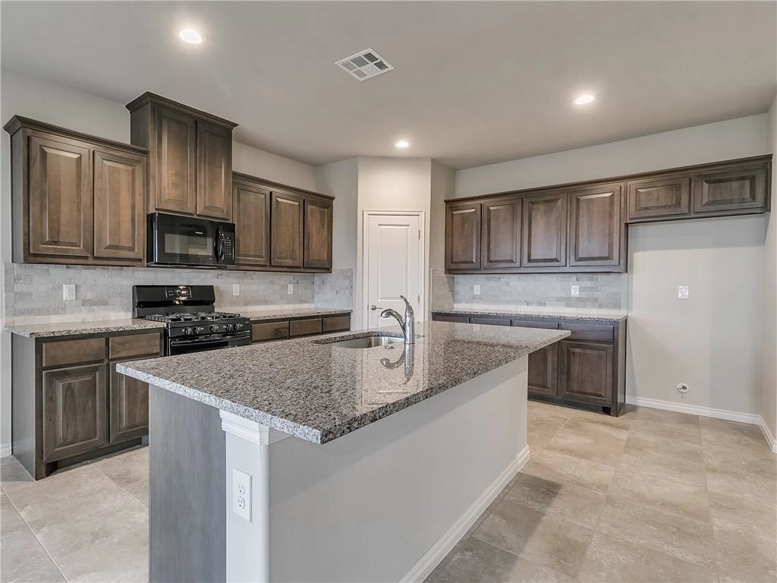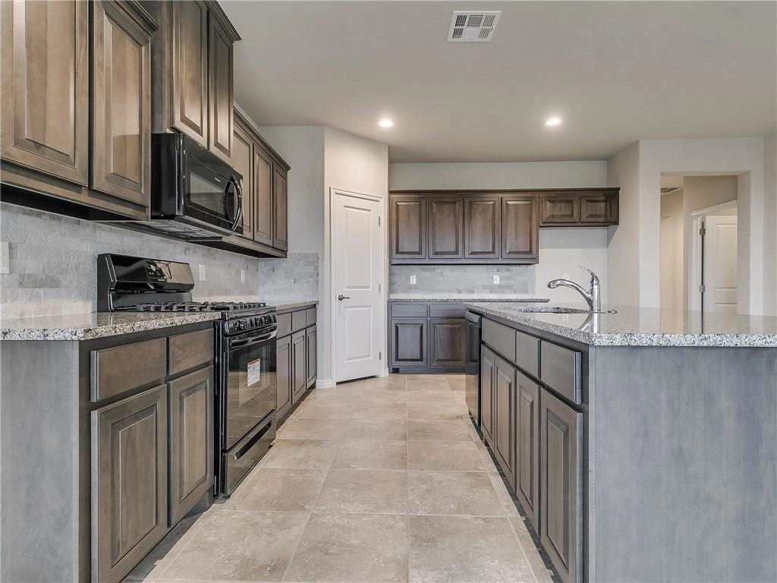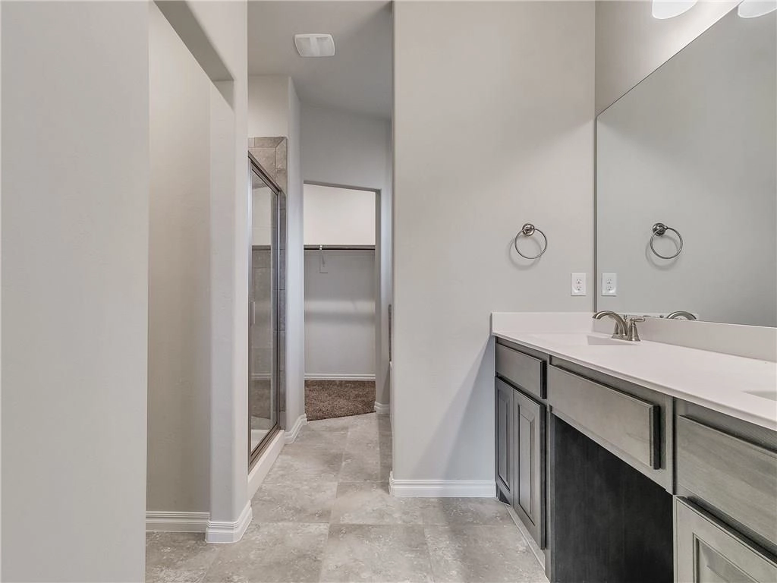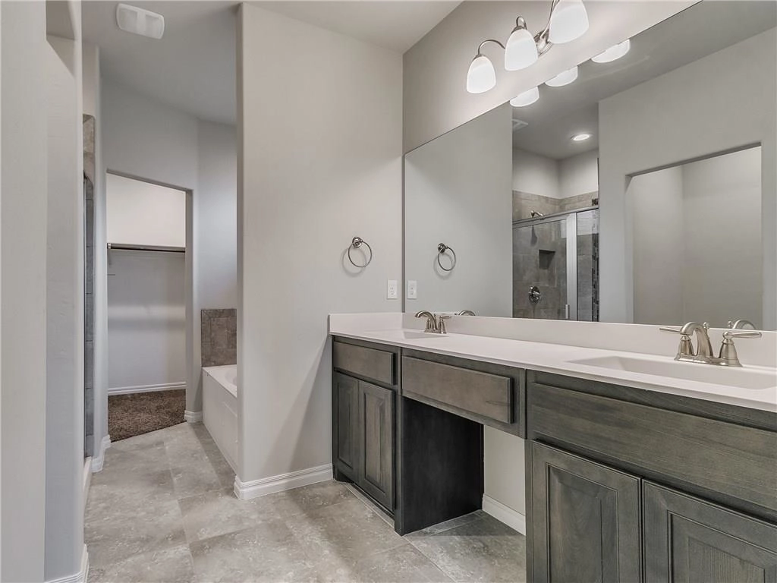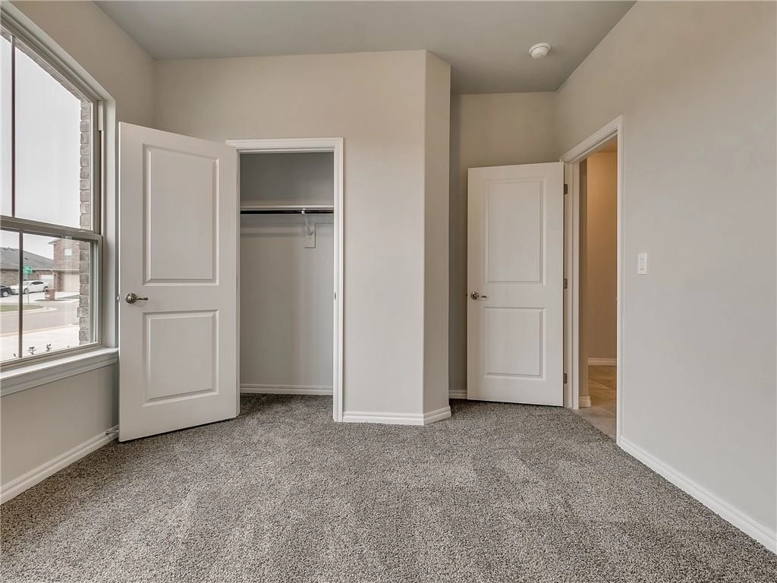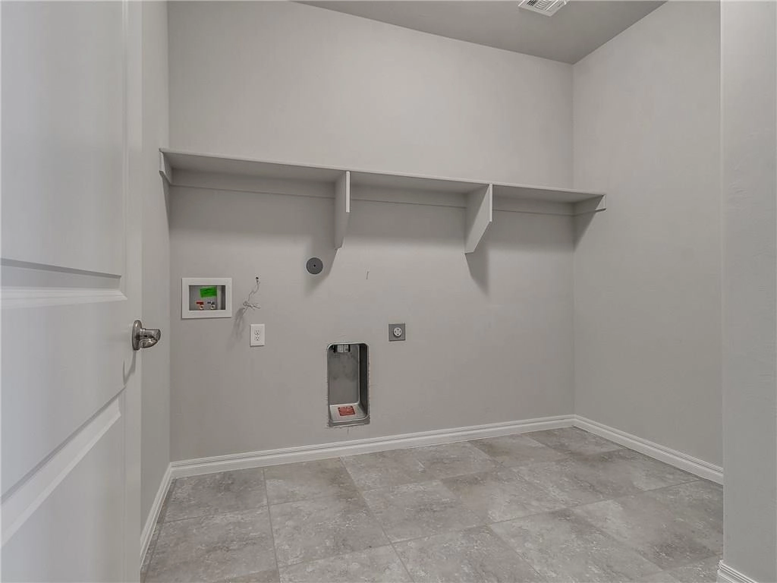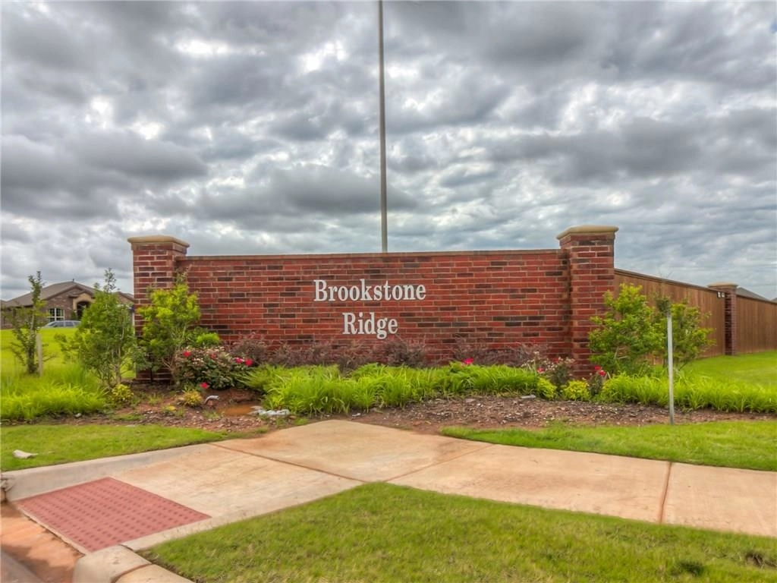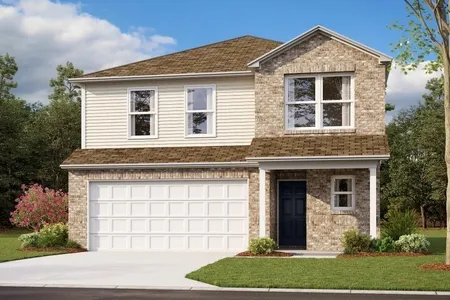












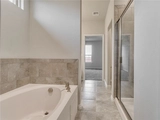














1 /
28
Map
$264,690*
●
House -
Off Market
11321 SW 34th Terrace
Mustang, OK 73064
3 Beds
2 Baths
2007 Sqft
$212,000 - $258,000
Reference Base Price*
12.55%
Since Nov 1, 2021
National-US
Primary Model
Sold Aug 24, 2020
$233,000
Seller
$230,747
by Freedom Mortgage Corp
Mortgage Due Sep 01, 2051
About This Property
This impressive single-story home located in Brookstone Ridge
Community. This open Aberdeen floor plan is suited for entertaining
and family living. A large master suite located in the back of the
house offers complete privacy. The master suite offers a spacious
walk-in closet and a nice master bathroom. The dining area is
located next to the kitchen which offers Whirlpool Stainless Steel
Appliances, a gas range, granite countertop and a spacious walk-in
pantry. Additional features include full yard sprinkler system with
front and back sod and a spacious covered patio! Upgrades include a
post-tension monolithic slab and energy-efficient construction
(with 14 SEER HVAC, tankless hot water heater, low E windows, and a
radiant barrier roof). 10-year RWC warranty is also for the
structure as well as the foundation, 2-year plumbing, electrical,
and HVAC warranty PLUS the builders 1-year warranty- PRICELESS!
Estimated Completion End of July.
The manager has listed the unit size as 2007 square feet.
The manager has listed the unit size as 2007 square feet.
Unit Size
2,007Ft²
Days on Market
-
Land Size
0.13 acres
Price per sqft
$117
Property Type
House
Property Taxes
-
HOA Dues
$17
Year Built
2020
Price History
| Date / Event | Date | Event | Price |
|---|---|---|---|
| Oct 6, 2021 | No longer available | - | |
| No longer available | |||
| Aug 24, 2020 | Sold to Ricky Parnell Harps, Toni H... | $233,000 | |
| Sold to Ricky Parnell Harps, Toni H... | |||
| Jun 25, 2020 | In contract | - | |
| In contract | |||
| May 13, 2020 | Listed | $235,185 | |
| Listed | |||
Property Highlights
Fireplace
Air Conditioning
Building Info
Overview
Building
Neighborhood
Geography
Comparables
Unit
Status
Status
Type
Beds
Baths
ft²
Price/ft²
Price/ft²
Asking Price
Listed On
Listed On
Closing Price
Sold On
Sold On
HOA + Taxes
In Contract
House
3
Beds
2
Baths
1,541 ft²
$162/ft²
$250,000
May 18, 2023
-
$400/mo
Active
House
3
Beds
2
Baths
1,636 ft²
$164/ft²
$269,000
Jun 8, 2023
-
$200/mo
In Contract
House
3
Beds
2
Baths
1,355 ft²
$172/ft²
$233,432
May 1, 2023
-
$275/mo
In Contract
House
3
Beds
2
Baths
1,340 ft²
$157/ft²
$210,637
Apr 5, 2023
-
$275/mo
In Contract
House
3
Beds
2
Baths
1,301 ft²
$169/ft²
$219,873
Mar 24, 2023
-
$275/mo
House
3
Beds
2
Baths
1,400 ft²
$192/ft²
$268,990
Sep 19, 2022
-
-
House
3
Beds
2
Baths
1,300 ft²
$198/ft²
$256,990
Sep 19, 2022
-
-
House
3
Beds
2
Baths
1,200 ft²
$202/ft²
$242,990
Sep 19, 2022
-
-
Active
House
4
Beds
2.5
Baths
2,065 ft²
$128/ft²
$263,933
Apr 28, 2023
-
$275/mo
In Contract
House
4
Beds
2
Baths
1,459 ft²
$153/ft²
$223,769
Apr 28, 2023
-
$275/mo


