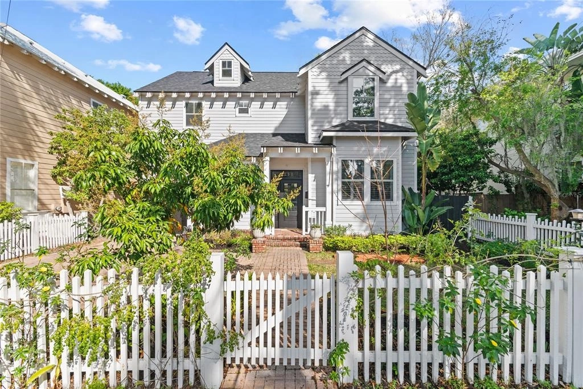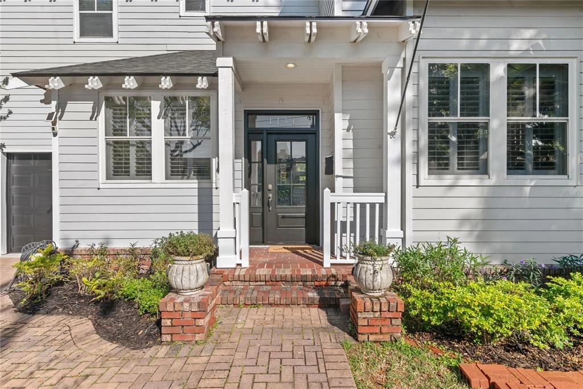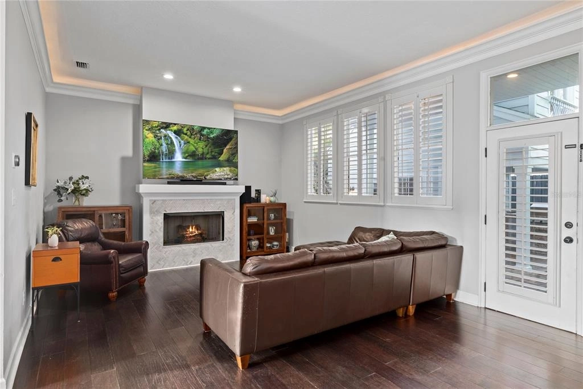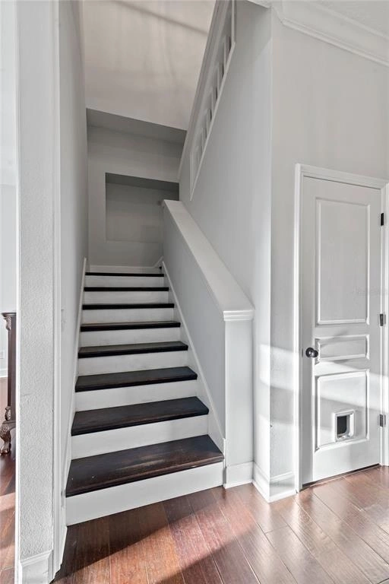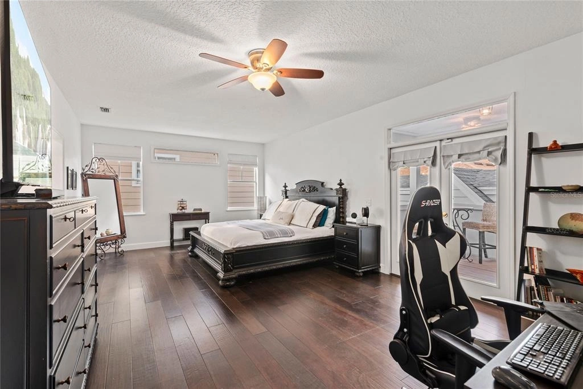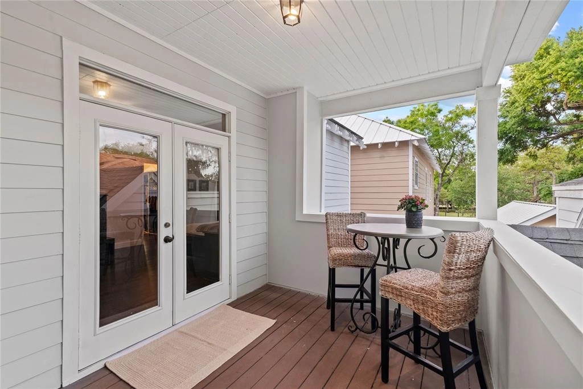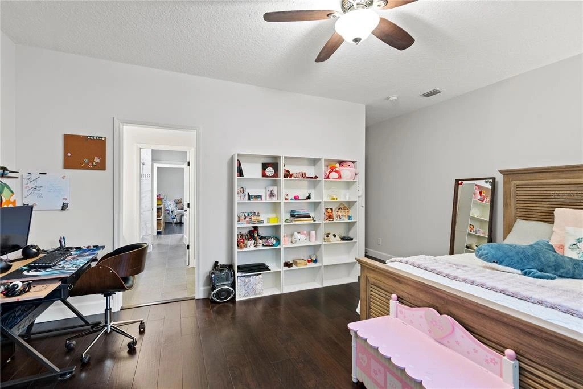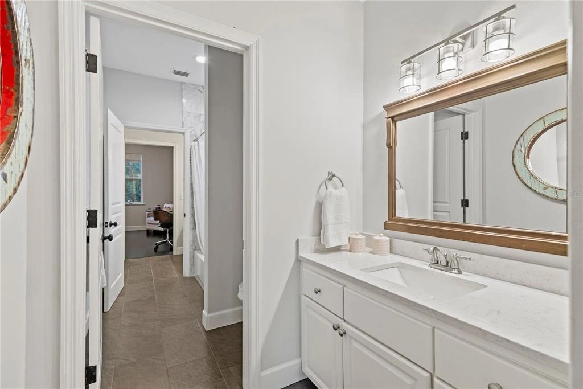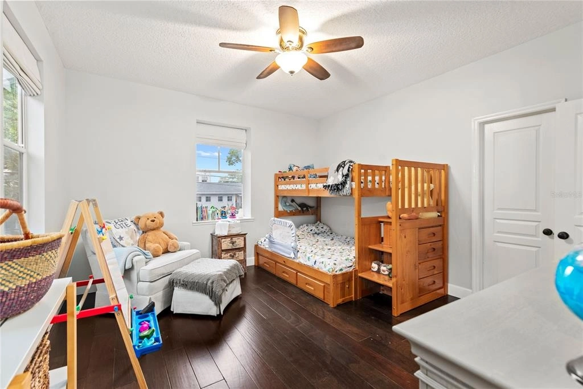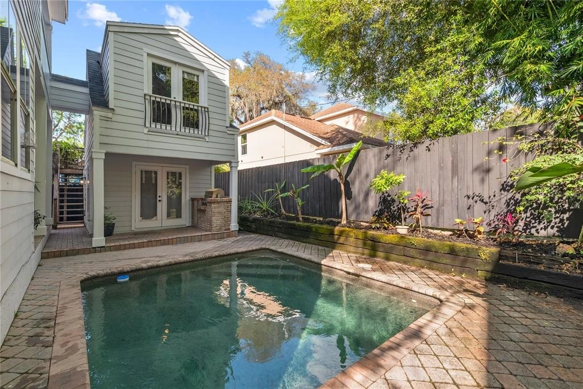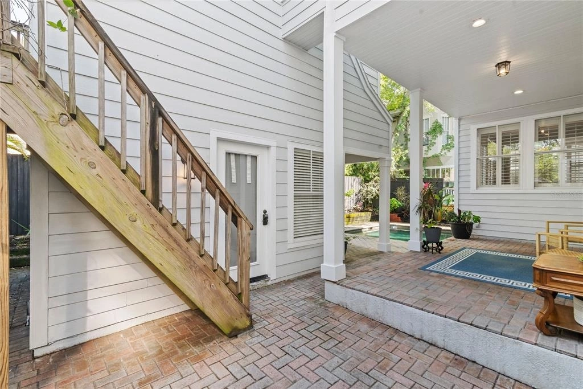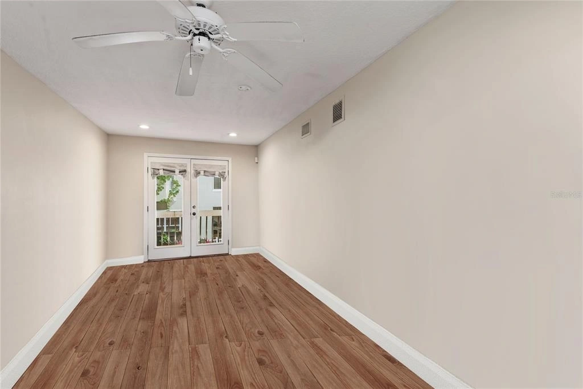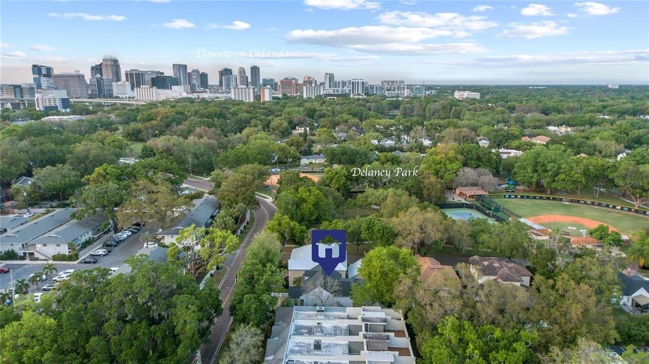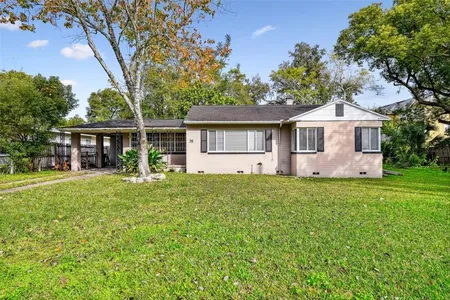


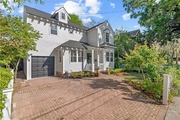


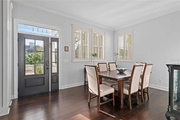
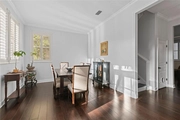



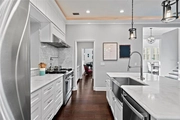
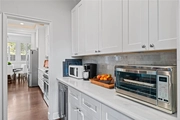

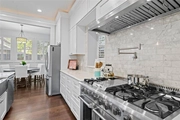
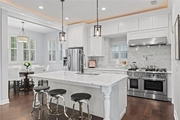



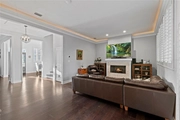




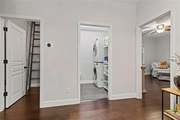
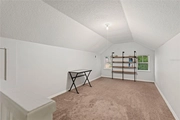


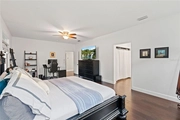









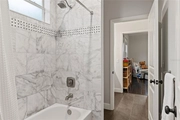



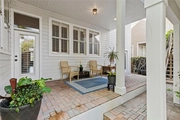
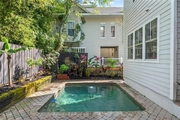




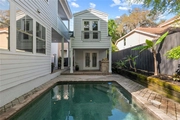
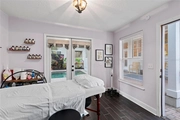








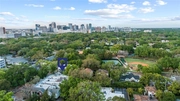
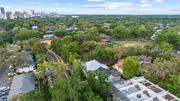


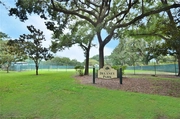






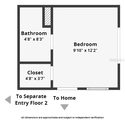
1 /
70
Video
Map
$1,060,000
↓ $40K (3.6%)
●
House -
For Sale
1131 Delaney AVENUE
ORLANDO, FL 32806
4 Beds
4 Baths,
1
Half Bath
3178 Sqft
Upcoming Open House
2PM - 4PM, Sat, Apr 20 -
Book now
$6,035
Estimated Monthly
$0
HOA / Fees
2.57%
Cap Rate
About This Property
Welcome to your stunning POOL home in the heart of Delaney Park,
where charm, character, and convenience unite in this beautifully
renovated home. An exceptional feature of this property is the
detached guest house, offering a bedroom and full bathroom on the
first floor, and a versatile second-floor bonus room, ideal for
guests, a home office, pool cabana, or potential rental income.
Situated just steps away from Delaney Park's baseball fields,
tennis courts, and playground, this residence offers the ultimate
in urban living with downtown Orlando just moments away. Upon
entering, you'll be captivated by the beautiful living room
boasting high ceilings, crown molding, plantation shutters, and
gleaming wood floors, flooded with natural light. Adjacent is the
formal dining room, seamlessly connected to the Chef's kitchen via
a generous butler's pantry featuring marble counters and a double
wine cooler. The Chef's kitchen is a culinary delight, featuring
exquisite marble counters, wood cabinetry, a large island with
seating, pendant lighting, a 6-burner gas range with additional
griddle & pot filler, and double oven. A light-filled breakfast
nook with wainscoting adds to the charm. Flowing effortlessly from
the kitchen is the spacious family room, complete with a gas
fireplace and French doors leading to the low-maintenance backyard
oasis. Outside, enjoy the Florida sunshine in the serene covered
patio, outdoor kitchen with grill and sink, and a refreshing pool,
perfect for entertaining or relaxation. Upstairs in the main house,
discover a laundry room, the expansive primary suite boasting two
closets, an en suite bathroom, and a private balcony overlooking
the lush surroundings. The primary bathroom features marble
counters, dual sinks, a private toilet closet, and a spacious
glass-enclosed shower. Two additional bedrooms share a Jack and
Jill shower/tub and toilet, but each has its own vanity and sink,
providing comfort and convenience. A third-floor bonus room offers
additional flexible living space. Additional highlights include a
2-car tandem garage with a storage closet, a new roof, and
irrigation. Close to Lake Davis, Lake Cherokee, Orlando
Health/Winnie Palmer, SODO, Dr. Phillips Performing Arts Center,
Thornton Park, and more, this home offers easy access to a vibrant
lifestyle and sought-after amenities. Zoned for Blankner K-8 and
Boone High School, this home epitomizes the Delaney Park lifestyle
with its blend of charm, character, and unbeatable location.
Unit Size
3,178Ft²
Days on Market
35 days
Land Size
0.10 acres
Price per sqft
$334
Property Type
House
Property Taxes
$830
HOA Dues
-
Year Built
1999
Listed By

Last updated: 4 days ago (Stellar MLS #O6187659)
Price History
| Date / Event | Date | Event | Price |
|---|---|---|---|
| Apr 3, 2024 | Price Decreased |
$1,060,000
↓ $40K
(3.6%)
|
|
| Price Decreased | |||
| Mar 15, 2024 | Listed by KELLER WILLIAMS REALTY AT THE PARKS | $1,100,000 | |
| Listed by KELLER WILLIAMS REALTY AT THE PARKS | |||
| Nov 14, 2017 | Sold to Dulcineah Antonet Te Tsambi... | $624,000 | |
| Sold to Dulcineah Antonet Te Tsambi... | |||
| Jul 8, 2017 | Listed by KELLER WILLIAMS REALTY AT THE PARKS | $635,000 | |
| Listed by KELLER WILLIAMS REALTY AT THE PARKS | |||
Property Highlights
Garage
Air Conditioning
Fireplace
Parking Details
Has Garage
Attached Garage
Has Open Parking
Parking Features: Driveway, Tandem
Garage Spaces: 2
Garage Dimensions: 10x28
Interior Details
Bathroom Information
Half Bathrooms: 1
Full Bathrooms: 3
Interior Information
Interior Features: Eating Space In Kitchen, High Ceiling(s), Kitchen/Family Room Combo, Living Room/Dining Room Combo, Open Floorplan, PrimaryBedroom Upstairs, Solid Wood Cabinets, Stone Counters, Walk-In Closet(s)
Appliances: Bar Fridge, Dishwasher, Electric Water Heater, Range, Range Hood, Refrigerator
Flooring Type: Hardwood
Laundry Features: Laundry Room, Upper Level
Room Information
Rooms: 9
Fireplace Information
Has Fireplace
Fireplace Features: Family Room, Gas
Exterior Details
Property Information
Square Footage: 3178
Square Footage Source: $0
Year Built: 1999
Building Information
Building Area Total: 3875
Levels: Two
Other Structures: Guest House
Window Features: Shutters
Construction Materials: Wood Frame
Patio and Porch Features: Covered, Deck, Porch, Rear Porch
Pool Information
Pool Features: Gunite, In Ground
Pool is Private
Lot Information
Lot Features: City Lot, Sidewalk
Lot Size Area: 4567
Lot Size Units: Square Feet
Lot Size Acres: 0.1
Lot Size Square Feet: 4567
Tax Lot: 2
Land Information
Water Source: Public
Financial Details
Tax Annual Amount: $9,959
Lease Considered: Yes
Utilities Details
Cooling Type: Central Air, Zoned
Heating Type: Electric, Zoned
Sewer : Public Sewer
Building Info
Overview
Building
Neighborhood
Zoning
Geography
Comparables
Unit
Status
Status
Type
Beds
Baths
ft²
Price/ft²
Price/ft²
Asking Price
Listed On
Listed On
Closing Price
Sold On
Sold On
HOA + Taxes
House
4
Beds
4
Baths
3,309 ft²
$387/ft²
$1,282,000
Feb 6, 2024
$1,282,000
Mar 15, 2024
$842/mo
Sold
House
4
Beds
4
Baths
3,030 ft²
$304/ft²
$920,000
Aug 3, 2023
$920,000
Oct 20, 2023
$947/mo
House
4
Beds
3
Baths
3,062 ft²
$355/ft²
$1,088,000
Aug 10, 2023
$1,088,000
Oct 12, 2023
$1,151/mo
House
4
Beds
4
Baths
2,711 ft²
$365/ft²
$990,000
Feb 3, 2023
$990,000
Aug 18, 2023
-
House
5
Beds
5
Baths
3,643 ft²
$364/ft²
$1,325,000
Sep 18, 2023
$1,325,000
Oct 20, 2023
$887/mo
House
3
Beds
3
Baths
2,444 ft²
$378/ft²
$925,000
Nov 9, 2023
$925,000
Feb 8, 2024
$608/mo
In Contract
House
4
Beds
5
Baths
3,313 ft²
$321/ft²
$1,065,000
Jan 24, 2024
-
$309/mo
In Contract
House
4
Beds
4
Baths
3,313 ft²
$320/ft²
$1,060,241
Jan 5, 2024
-
$456/mo
Active
House
4
Beds
4
Baths
3,856 ft²
$311/ft²
$1,200,000
Feb 13, 2024
-
$1,290/mo
In Contract
Condo
3
Beds
3
Baths
2,575 ft²
$503/ft²
$1,295,000
Jan 24, 2024
-
$1,342/mo
Active
House
2
Beds
2
Baths
1,061 ft²
$844/ft²
$895,000
Jan 19, 2024
-
$385/mo
About Delaney Park
Similar Homes for Sale
Nearby Rentals

$3,250 /mo
- 3 Beds
- 1.5 Baths
- 2,480 ft²

$3,000 /mo
- 1 Bed
- 1 Bath
- 1,071 ft²


