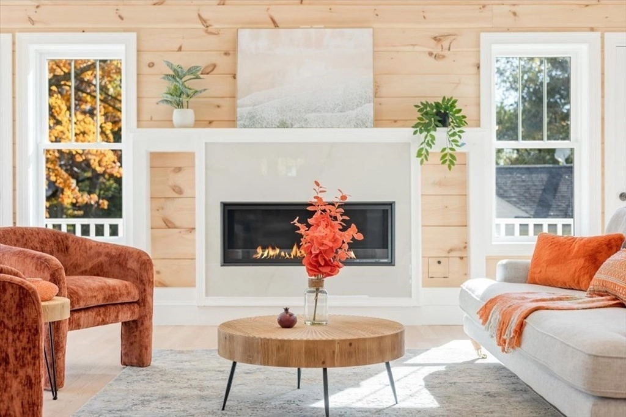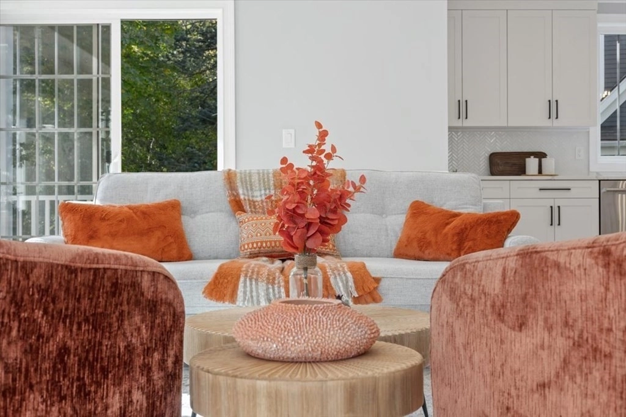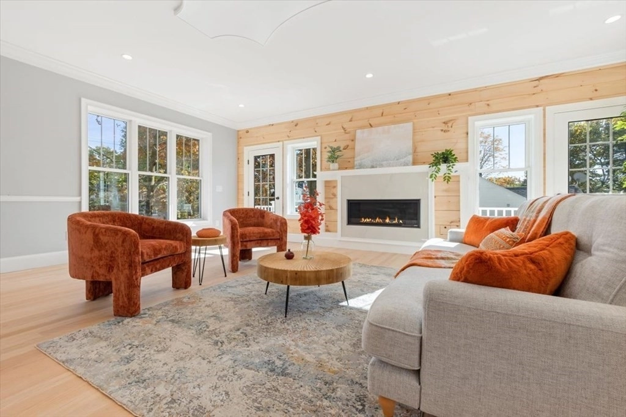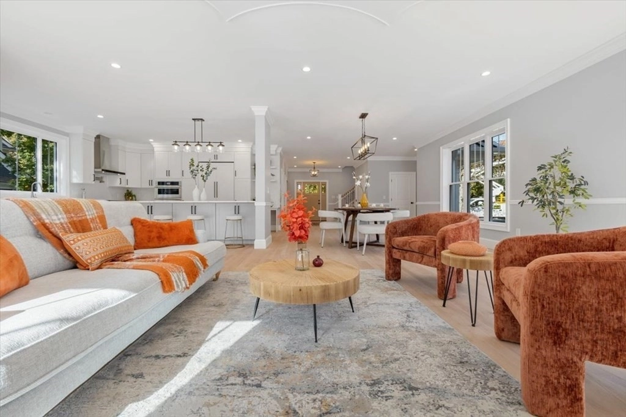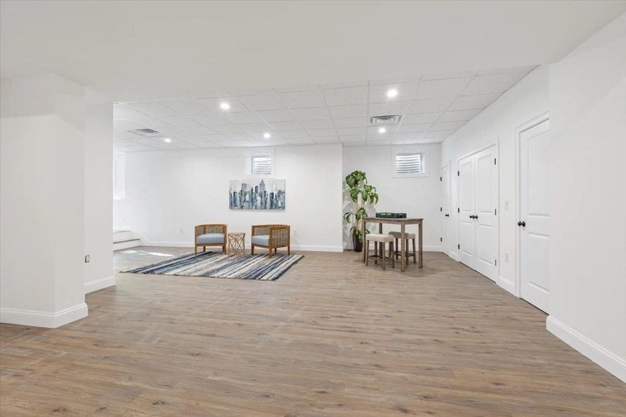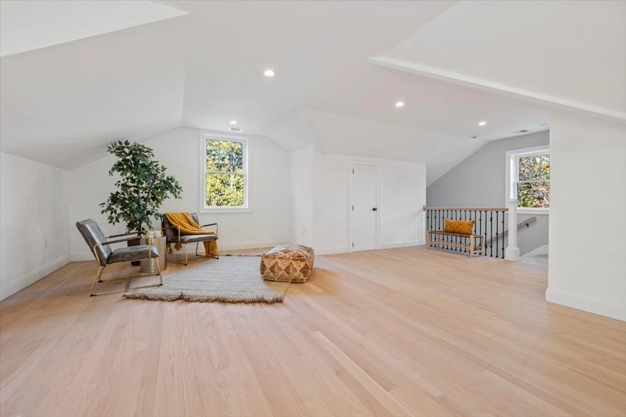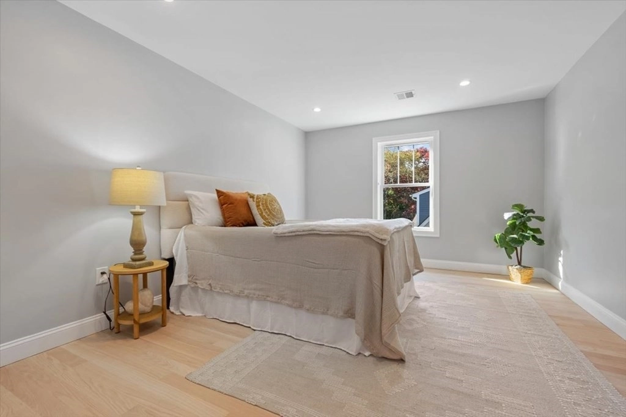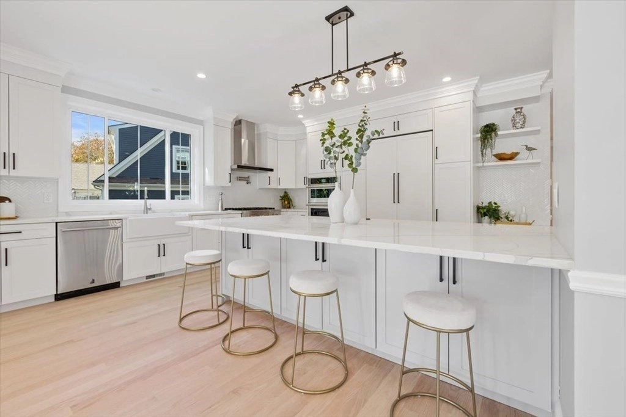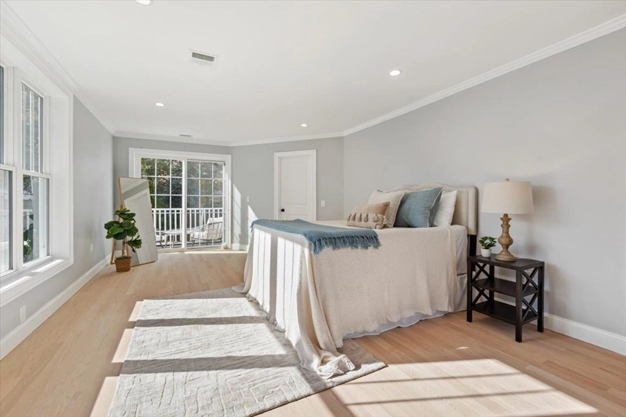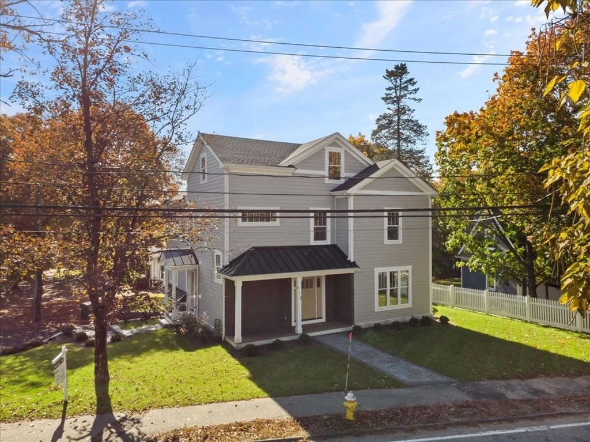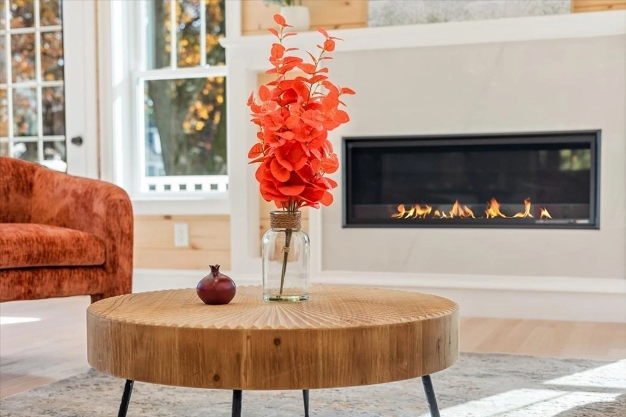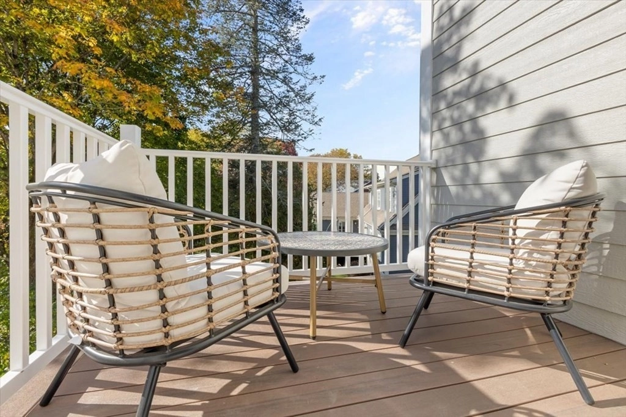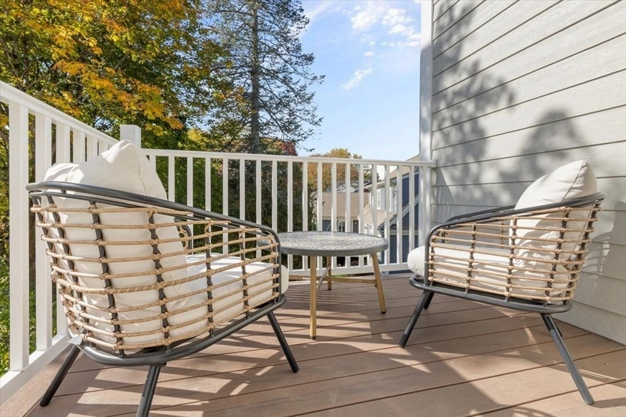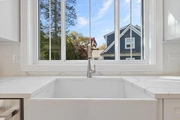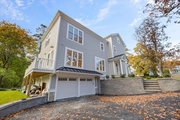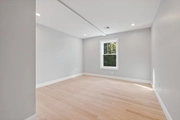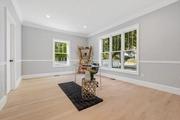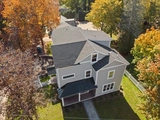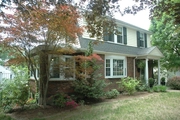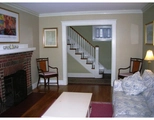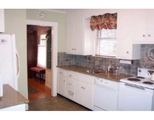$2,399,000
↓ $196K (7.6%)
●
House -
For Sale
113 Hunnewell St
Needham, MA 02494
6 Beds
7 Baths,
1
Half Bath
$12,561
Estimated Monthly
$0
HOA / Fees
3.11%
Cap Rate
About This Property
BEST PRICE NEW CONSTRUCTION IN TOWN.. MUST SEE!!! a stunning
masterpiece of modern luxury and comfort nestled in the heart of
Needham. This exquisite new construction home presents a harmonious
blend of architectural elegance, thoughtful design, and
state-of-the-art amenities. Boasting 6 bedrooms,6 and a half
bathrooms, and a wealth of features, this residence is designed for
those who appreciate the finer things in life. As you approach this
remarkable property, the meticulously landscaped grounds provide a
captivating introduction to the grandeur that awaits within. The
exterior facade, a seamless integration of classic and contemporary
elements, sets the tone for the luxurious experience that defines
this home. With an open-concept floor plan that seamlessly connects
the living spaces, creating an inviting and functional environment.
The heart of the home is the gourmet kitchen, a culinary haven
equipped with high end appliances. Heated 2 car garage. Main BR
Suite and bath is a WOW
Unit Size
-
Days on Market
144 days
Land Size
0.16 acres
Price per sqft
-
Property Type
House
Property Taxes
$782
HOA Dues
-
Year Built
1928
Listed By
Dick Lee
eXp Realty
Last updated: 3 days ago (MLSPIN #73184218)
Price History
| Date / Event | Date | Event | Price |
|---|---|---|---|
| Feb 21, 2024 | Price Decreased |
$2,399,000
↓ $196K
(7.6%)
|
|
| Price Decreased | |||
| Feb 12, 2024 | Price Decreased |
$2,595,000
↓ $44K
(1.7%)
|
|
| Price Decreased | |||
| Jan 25, 2024 | Price Decreased |
$2,639,000
↓ $60K
(2.2%)
|
|
| Price Decreased | |||
| Dec 1, 2023 | Listed by eXp Realty | $2,699,000 | |
| Listed by eXp Realty | |||
| Nov 28, 2023 | Temporarily off market | - | |
| Temporarily off market | |||
Show More

Property Highlights
Garage
Parking Available
Air Conditioning
Fireplace
Interior Details
Kitchen Information
Level: First
Bathroom #2 Information
Level: Second
Bedroom #2 Information
Level: First
Bedroom #5 Information
Level: First
Bedroom #4 Information
Level: First
Living Room Information
Level: First
Family Room Information
Level: First
Bathroom #3 Information
Level: Second
Master Bedroom Information
Level: Second
Bathroom #1 Information
Level: First
Bedroom #3 Information
Level: First
Dining Room Information
Level: First
Master Bathroom Information
Features: Yes
Bathroom Information
Half Bathrooms: 1
Full Bathrooms: 6
Interior Information
Interior Features: Bedroom, 1/4 Bath, Bathroom, Bonus Room, Internet Available - Broadband
Appliances: Gas Water Heater, Tankless Water Heater, ENERGY STAR Qualified Refrigerator, ENERGY STAR Qualified Dryer, ENERGY STAR Qualified Dishwasher, ENERGY STAR Qualified Washer, Cooktop, Range, Oven, Plumbed For Ice Maker
Flooring Type: Wood
Laundry Features: Second Floor, Washer Hookup
Room Information
Rooms: 18
Fireplace Information
Has Fireplace
Fireplaces: 1
Basement Information
Basement: Full, Finished, Walk-Out Access, Interior Entry, Garage Access
Parking Details
Has Garage
Attached Garage
Parking Features: Attached, Garage Door Opener, Heated Garage, Paved Drive, Off Street, Paved
Garage Spaces: 2
Exterior Details
Property Information
Year Built Source: Builder
Year Built Details: Actual
PropertySubType: Single Family Residence
Building Information
Building Area Units: Square Feet
Window Features: Insulated Windows, Screens
Construction Materials: Frame
Patio and Porch Features: Porch, Deck, Deck - Composite, Patio
Lead Paint: None
Lot Information
Lot Features: Corner Lot
Lot Size Area: 0.16
Lot Size Units: Acres
Lot Size Acres: 0.16
Zoning: SRB
Parcel Number: 143278
Land Information
Water Source: Public
Financial Details
Tax Map Number: 107.0
Tax Assessed Value: $719,200
Tax Annual Amount: $9,378
Utilities Details
Utilities: for Gas Range, for Electric Range, for Gas Oven, Washer Hookup, Icemaker Connection, Outdoor Gas Grill Hookup
Cooling Type: Central Air
Heating Type: Central, Forced Air, Radiant
Sewer : Public Sewer
Location Details
Community Features: Public Transportation, Shopping, Pool, Tennis Court(s), Park, Walk/Jog Trails, Golf, Medical Facility, Laundromat, Bike Path, Conservation Area, Highway Access, House of Worship, Private School, Public School, T-Station, University
Building Info
Overview
Building
Neighborhood
Zoning
Geography
Comparables
Unit
Status
Status
Type
Beds
Baths
ft²
Price/ft²
Price/ft²
Asking Price
Listed On
Listed On
Closing Price
Sold On
Sold On
HOA + Taxes
Sold
House
6
Beds
5
Baths
-
$2,520,000
Apr 26, 2023
$2,520,000
Aug 1, 2023
$1,696/mo
Sold
House
5
Beds
6
Baths
-
$2,585,000
Oct 18, 2022
$2,585,000
Feb 13, 2023
$712/mo
Sold
House
5
Beds
6
Baths
-
$2,200,000
Oct 5, 2022
$2,200,000
Feb 27, 2023
$709/mo


