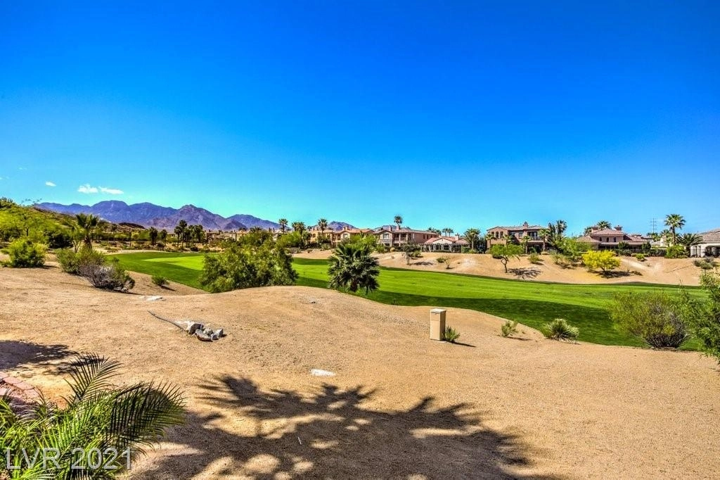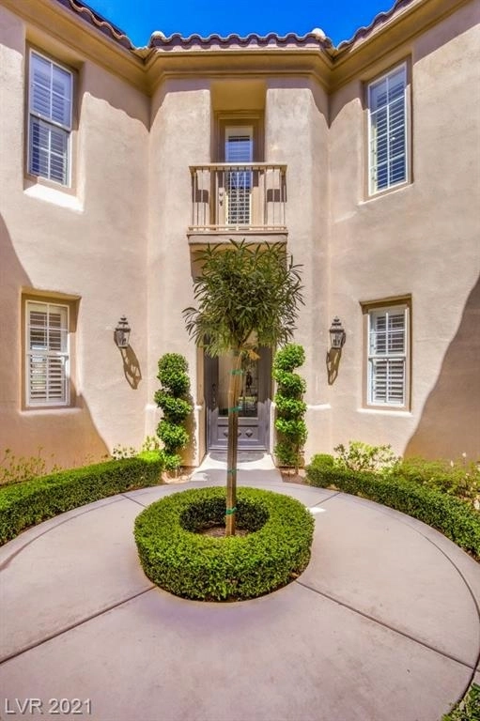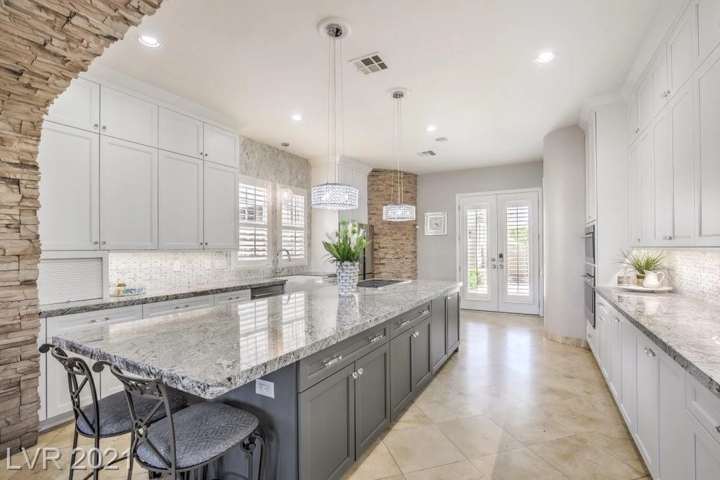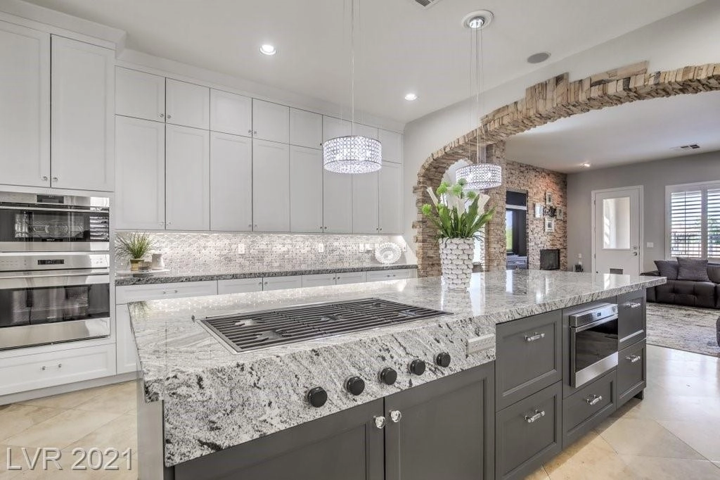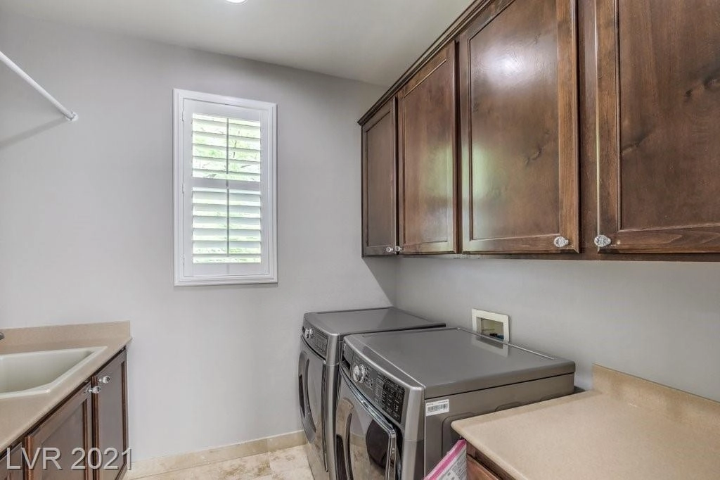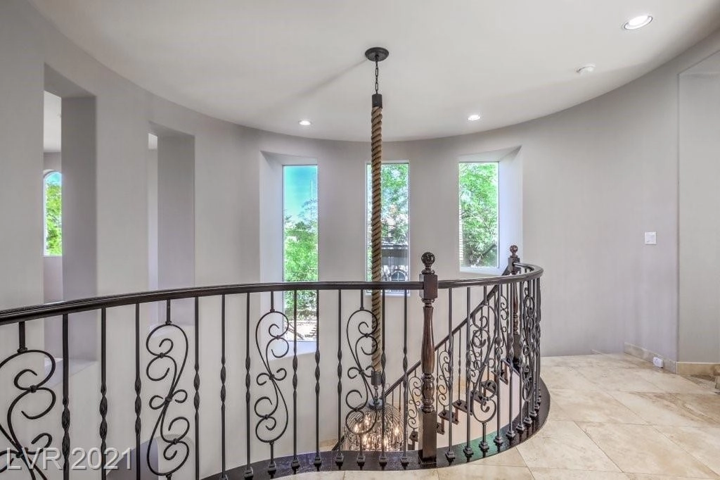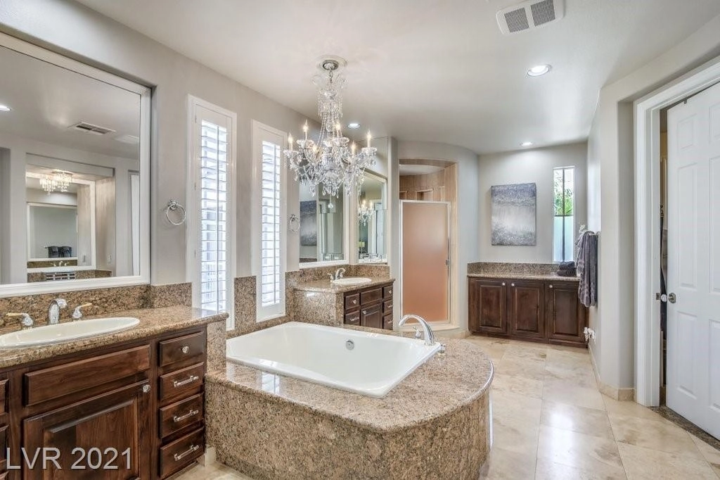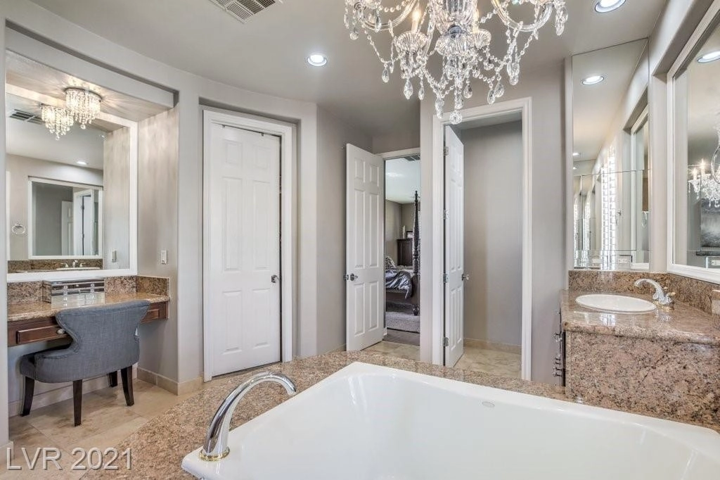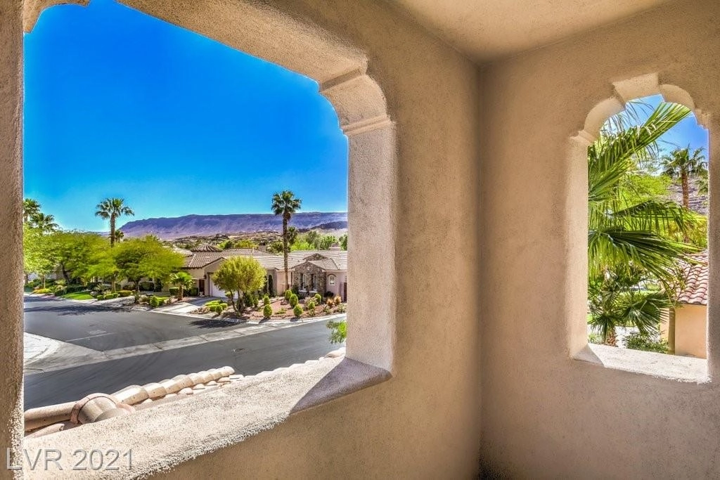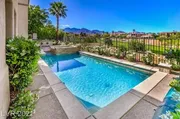
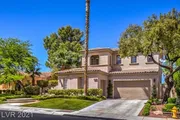
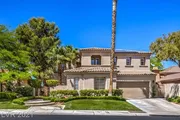


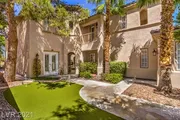


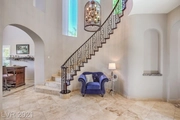




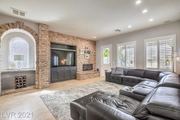






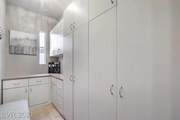
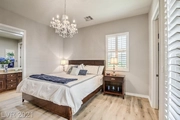

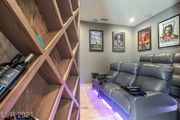
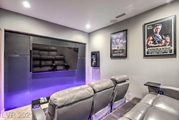



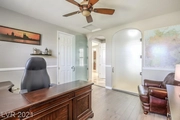
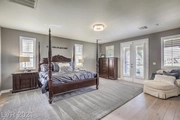





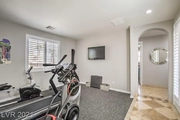

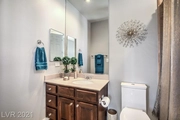
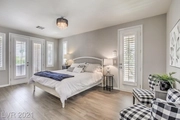

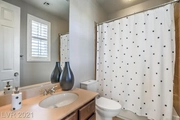


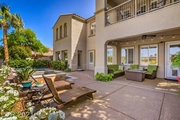
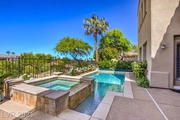




1 /
49
Map
$1,850,893*
●
House -
Off Market
11272 Golden Chestnut Place
Las Vegas, NV 89135
4 Beds
5 Baths,
1
Half Bath
4443 Sqft
$1,530,000 - $1,868,000
Reference Base Price*
8.94%
Since Nov 1, 2021
NV-Las Vegas
Primary Model
Sold Jul 08, 2021
$1,675,000
Buyer
Seller
$1,200,000
by Jpmorgan Chase Bank Na
Mortgage Due Aug 01, 2051
Sold Jul 27, 2018
$1,175,000
Buyer
Seller
$900,000
by Caliber Home Loans Inc
Mortgage Due Aug 01, 2048
About This Property
Over $200,000 in upgrades! This impeccable home is situated
overlooking #10 on the Arnold Palmer designed Arroyo course. You'll
take in picturesque mountain & golf views while enjoying the
relaxing salt water pool/spa. Travertine flooring with custom
inlays throughout, stacked stone accents, gourmet kitchen w/
granite, stunning island, WOLF appliances, elegant fixtures,
designer backsplash and exquisite lighting. Circular
courtyard w/ grand entry, beautifully landscaped, putting green &
custom Iron Works front door. Don't forget the hidden home
theater w/ premium electronics, 80" screen & wine fridge. En
suite bed down + separate entrance is great for having family or
friends staying over. Winding wrought iron staircase leads
you up to an amazing primary suite w/ sitting area, full balcony &
fireplace. Spacious & functional home office w/ ceiling fan
and closet. 2 additional en suite bedrooms up & w/i closets!
Solar offers low fixed energy costs of $268 per month!
Must see!
The manager has listed the unit size as 4443 square feet.
The manager has listed the unit size as 4443 square feet.
Unit Size
4,443Ft²
Days on Market
-
Land Size
0.22 acres
Price per sqft
$382
Property Type
House
Property Taxes
$7,925
HOA Dues
-
Year Built
2000
Price History
| Date / Event | Date | Event | Price |
|---|---|---|---|
| Oct 6, 2021 | No longer available | - | |
| No longer available | |||
| Jul 8, 2021 | Sold to Bob Roberts, Serena Roberts | $1,675,000 | |
| Sold to Bob Roberts, Serena Roberts | |||
| Jun 9, 2021 | In contract | - | |
| In contract | |||
| May 27, 2021 | Price Decreased |
$1,699,000
↓ $51K
(2.9%)
|
|
| Price Decreased | |||
| May 14, 2021 | No longer available | - | |
| No longer available | |||
Show More

Property Highlights
Fireplace
Air Conditioning
Garage
Building Info
Overview
Building
Neighborhood
Zoning
Geography
Comparables
Unit
Status
Status
Type
Beds
Baths
ft²
Price/ft²
Price/ft²
Asking Price
Listed On
Listed On
Closing Price
Sold On
Sold On
HOA + Taxes
Active
House
4
Beds
2.5
Baths
4,309 ft²
$441/ft²
$1,900,000
Sep 30, 2022
-
$1,168/mo
In Contract
House
4
Beds
2.5
Baths
3,564 ft²
$435/ft²
$1,549,990
Feb 6, 2023
-
$1,240/mo
In Contract
House
4
Beds
5
Baths
3,823 ft²
$523/ft²
$2,000,000
Nov 7, 2022
-
$859/mo
Active
House
5
Beds
4.5
Baths
4,700 ft²
$394/ft²
$1,850,000
Jan 17, 2023
-
$1,598/mo
Active
House
5
Beds
3.5
Baths
3,910 ft²
$460/ft²
$1,799,000
Aug 12, 2022
-
$1,036/mo
About Summerlin South
Similar Homes for Sale

$1,799,000
- 5 Beds
- 3.5 Baths
- 3,910 ft²

$1,850,000
- 5 Beds
- 4.5 Baths
- 4,700 ft²
Nearby Rentals

$2,800 /mo
- 3 Beds
- 2.5 Baths
- 2,041 ft²

$2,950 /mo
- 3 Beds
- 2.5 Baths
- 1,564 ft²





