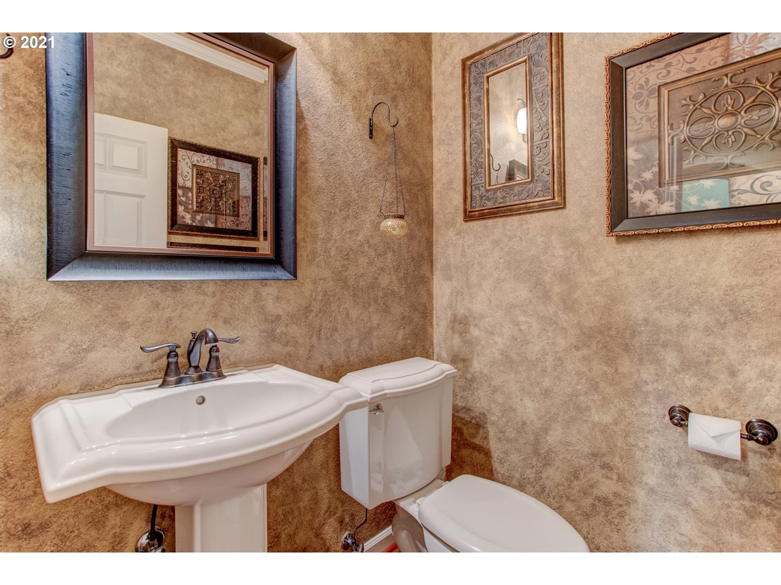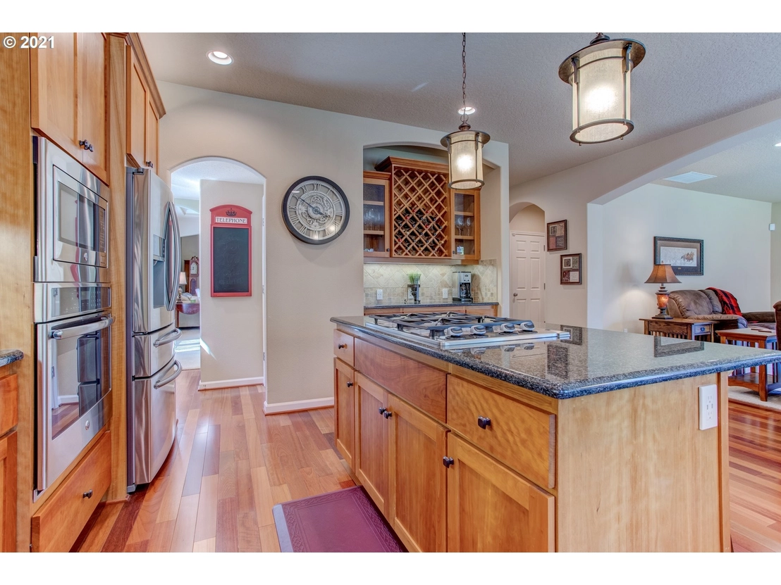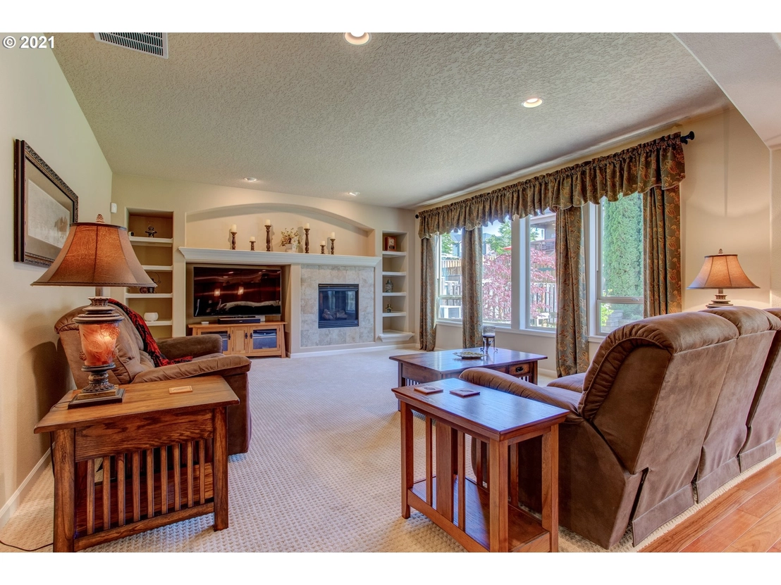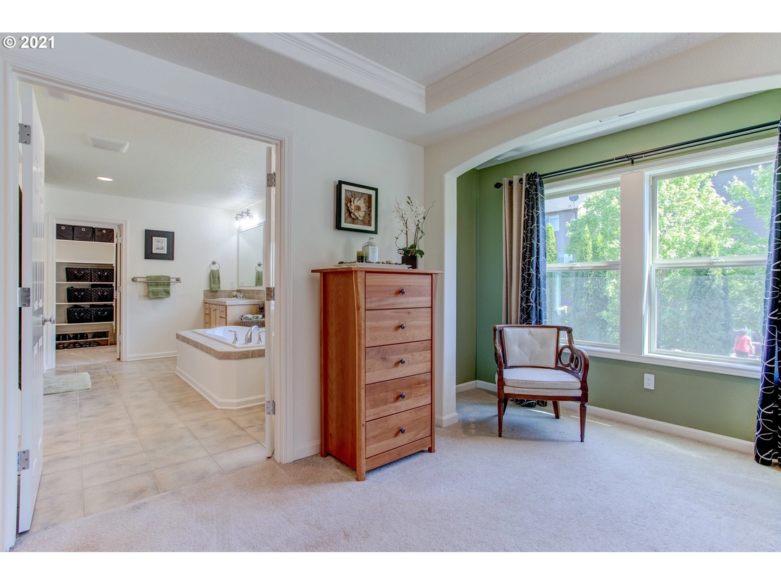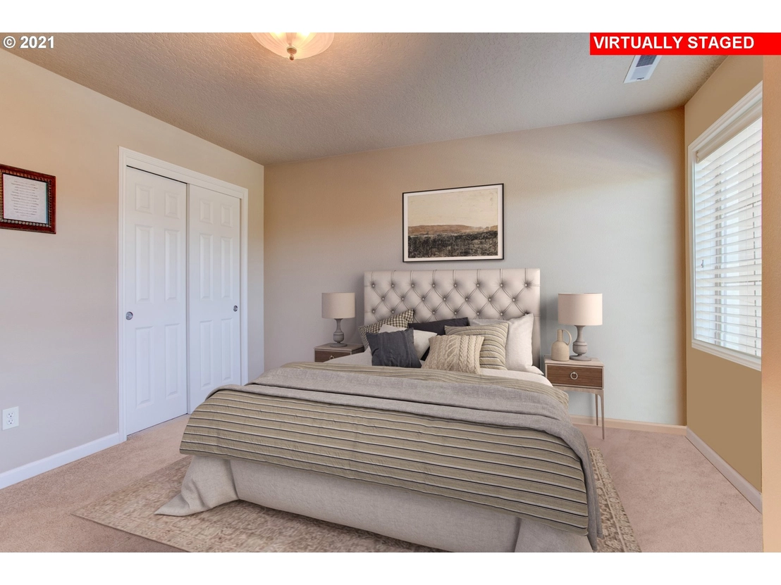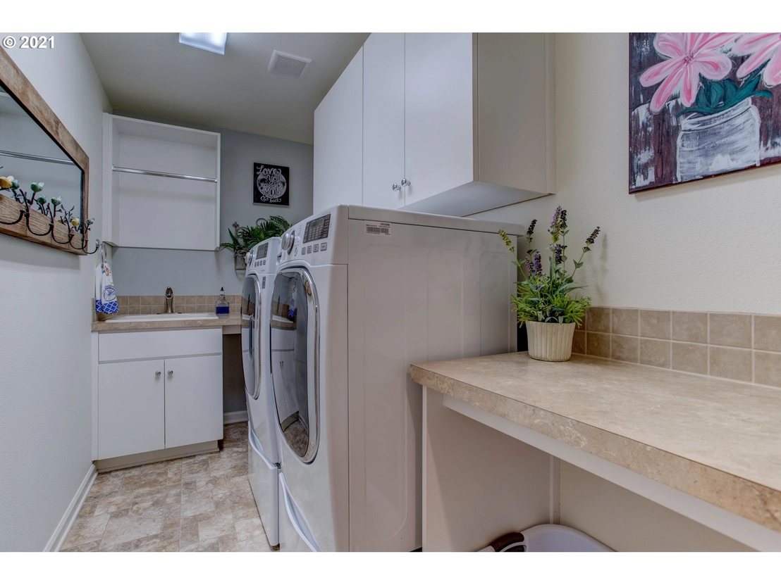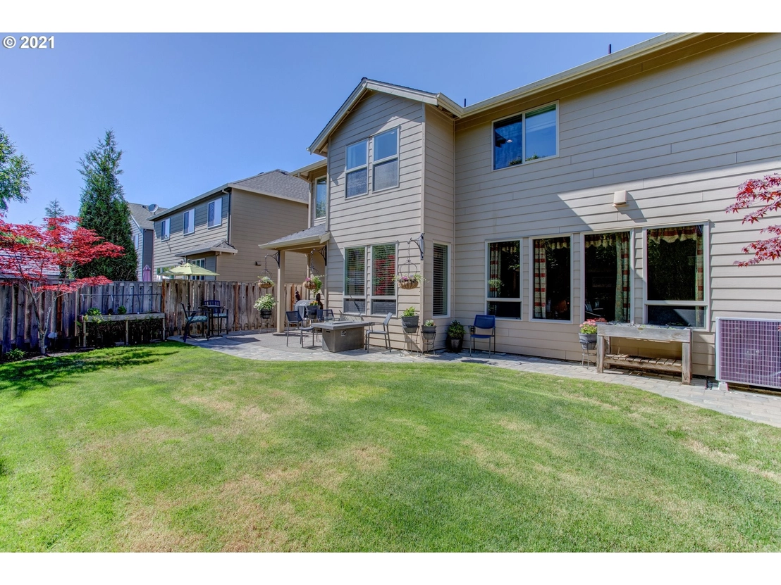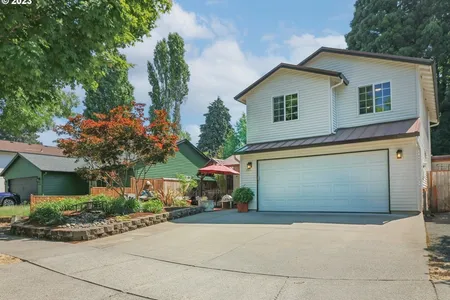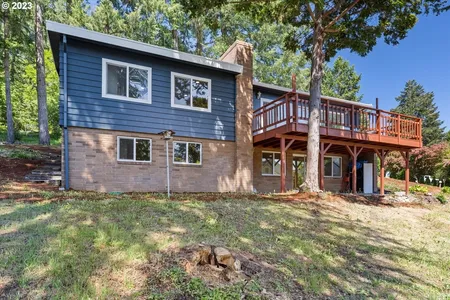
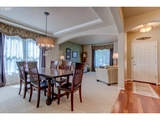





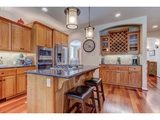
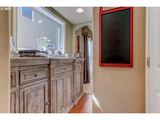




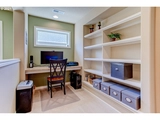





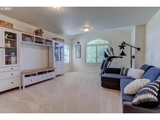
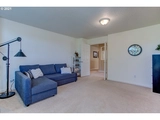


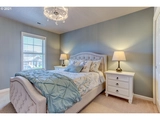
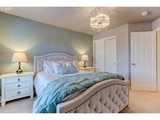
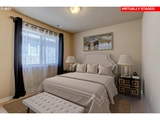

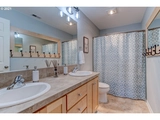


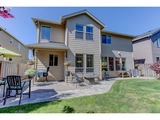

1 /
32
Map
$737,128*
●
House -
Off Market
1116 PARKSIDE AVE
Forest Grove, OR 97116
4 Beds
3 Baths,
1
Half Bath
3242 Sqft
$567,000 - $693,000
Reference Base Price*
17.00%
Since Jul 1, 2021
National-US
Primary Model
Sold Jul 15, 2021
$642,000
$513,600
by Wells Fargo Bank Na
Mortgage Due Aug 01, 2051
Sold Mar 21, 2014
$354,000
$247,800
by Kinecta Fcu
Mortgage Due Apr 01, 2044
About This Property
Stunning 4 bedroom, 2.5 bath in quiet neighborhood. Brazilian
cherry hardwoods, Silestone countertops, cherry cabinets, stainless
steel appliances, gas stovetop, built-in oven & microwave. Family
room w/ gas fireplace will keep you cozy. Large upstairs bonus
room. Grand master suite w/ soaking tub & walk-in closet. Dual
zoned heating/cooling will keep you comfortable throughout the
year. Custom landscaping creates an ideal outdoor entertaining
space. Community pool, parks & clubhouse to enjoy.
The manager has listed the unit size as 3242 square feet.
The manager has listed the unit size as 3242 square feet.
Unit Size
3,242Ft²
Days on Market
-
Land Size
0.12 acres
Price per sqft
$194
Property Type
House
Property Taxes
$6,724
HOA Dues
$75
Year Built
2007
Price History
| Date / Event | Date | Event | Price |
|---|---|---|---|
| Jul 15, 2021 | Sold to Jennifer Lea Reynolds, John... | $642,000 | |
| Sold to Jennifer Lea Reynolds, John... | |||
| Jun 25, 2021 | No longer available | - | |
| No longer available | |||
| Jun 10, 2021 | Listed | $630,000 | |
| Listed | |||
Property Highlights
Fireplace
Building Info
Overview
Building
Neighborhood
Zoning
Geography
Comparables
Unit
Status
Status
Type
Beds
Baths
ft²
Price/ft²
Price/ft²
Asking Price
Listed On
Listed On
Closing Price
Sold On
Sold On
HOA + Taxes
Active
House
4
Beds
2.5
Baths
2,838 ft²
$236/ft²
$669,900
Jun 1, 2023
-
$536/mo
Active
House
4
Beds
2.5
Baths
2,645 ft²
$263/ft²
$695,000
Jun 30, 2023
-
$601/mo






