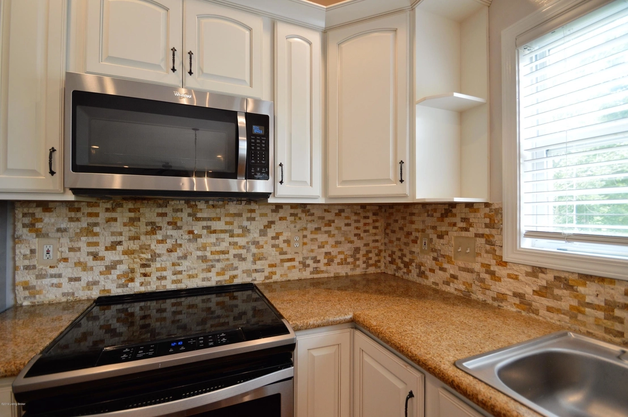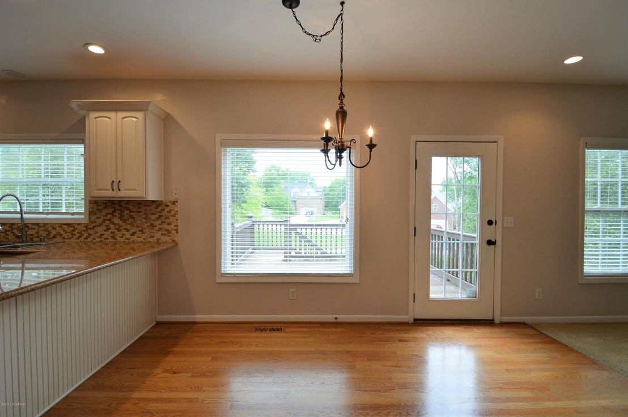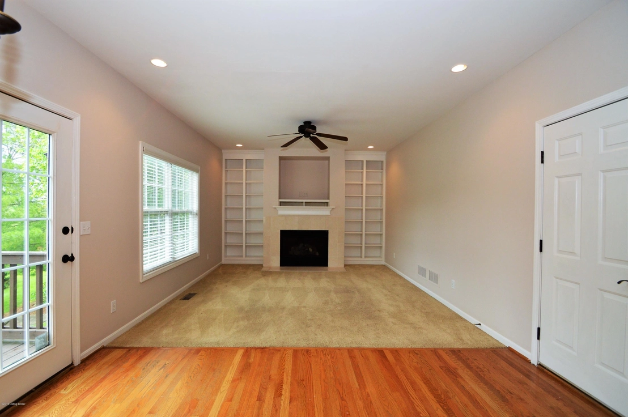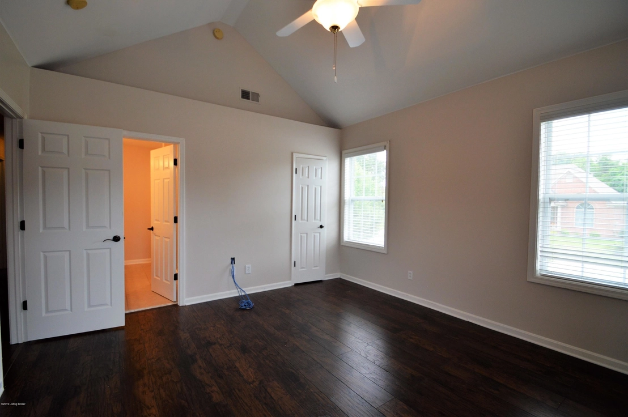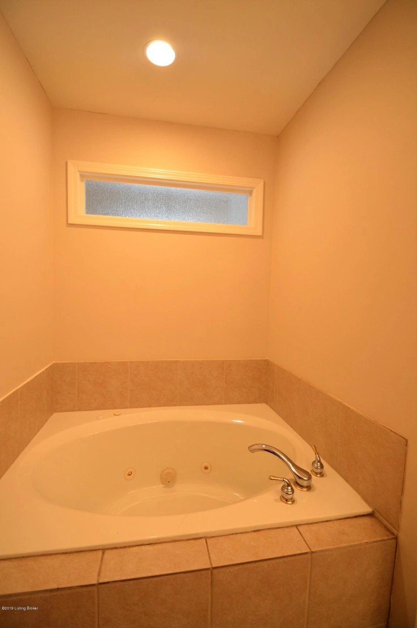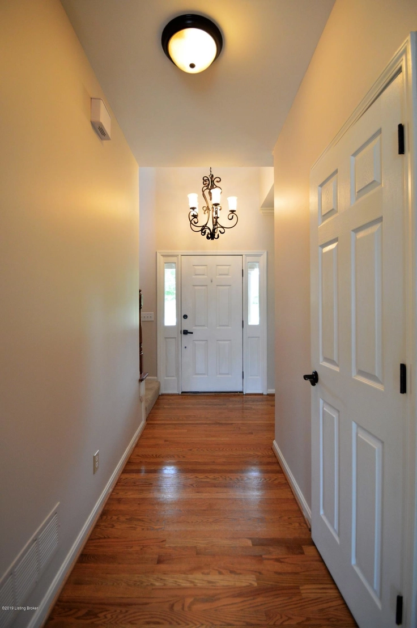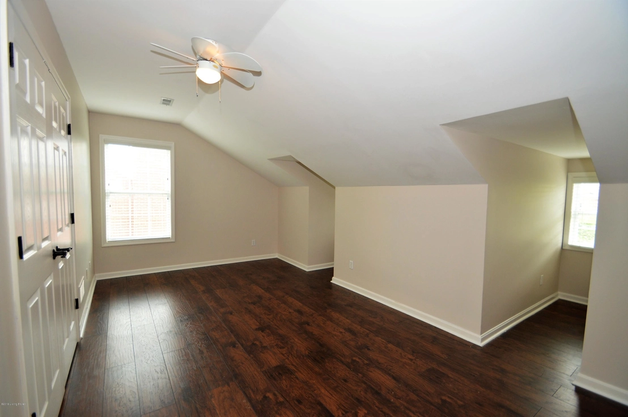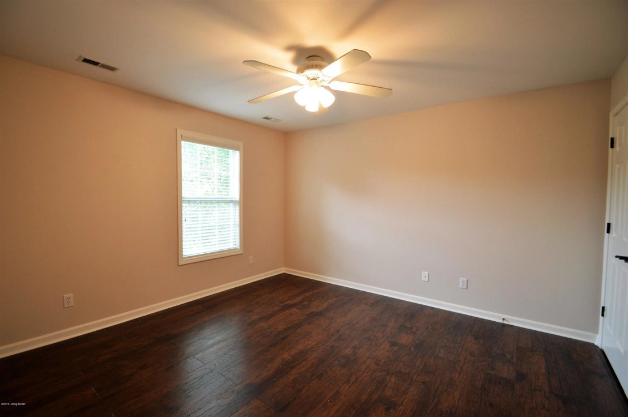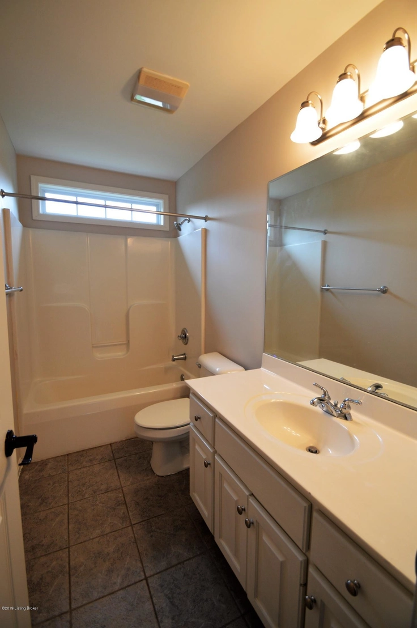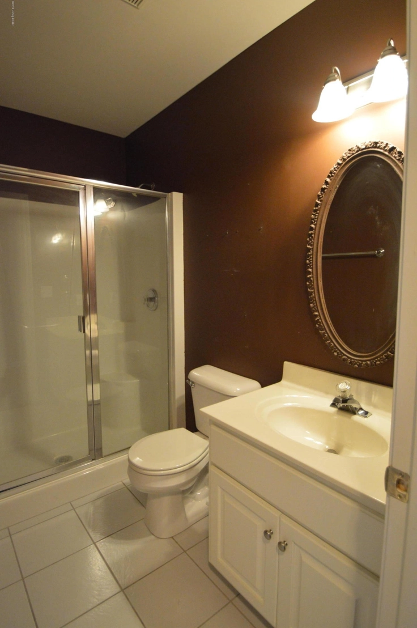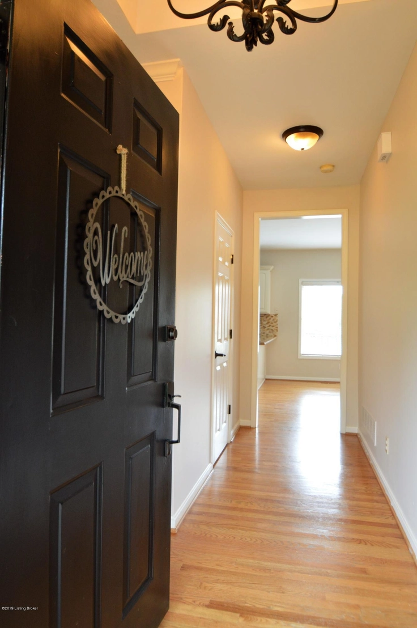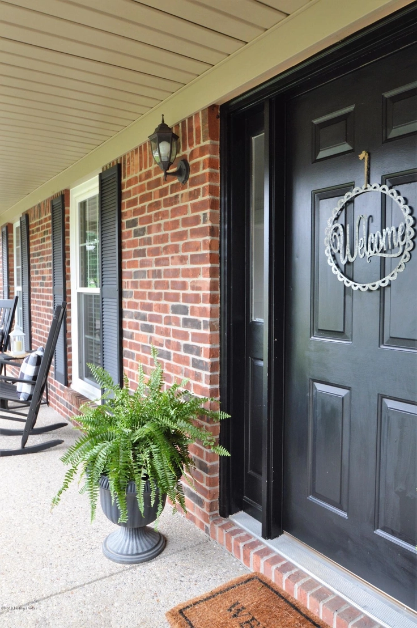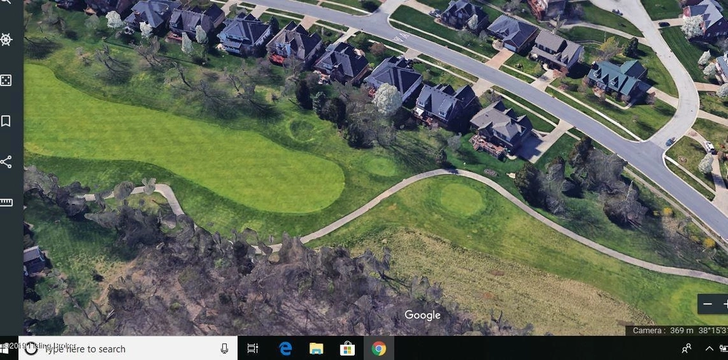
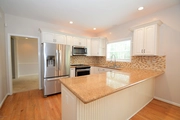
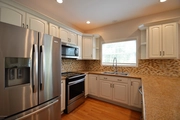

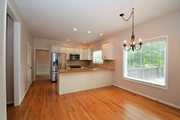


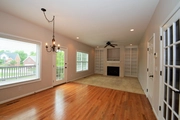
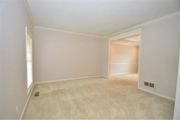
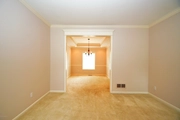
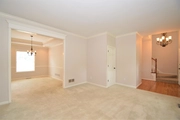
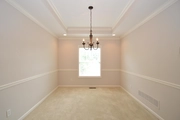











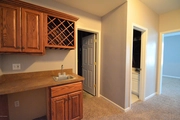

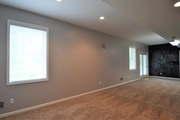
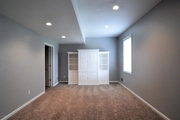

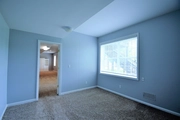






1 /
35
Map
$468,546*
●
House -
Off Market
1113 Crosstimbers Dr
Louisville, KY 40245
4 Beds
4 Baths,
1
Half Bath
3396 Sqft
$288,000 - $350,000
Reference Base Price*
46.47%
Since Nov 1, 2019
National-US
Primary Model
Sold Apr 09, 2020
$307,500
Seller
$301,929
by Caliber Home Loans Inc
Mortgage Due May 01, 2050
Sold Nov 30, 2006
$255,000
Seller
$247,500
by Jpmorgan Chase Bank Na
Mortgage Due Dec 01, 2036
About This Property
Situated across from the golf course is this remarkable four
bedroom and three and a half bath home located in the Polo Fields.
You'll fall in love as you sit on the inviting front porch
and enjoy the setting. There is no shortage of space in this
open floor plan that is great for entertaining. The recently
updated kitchen has beautiful cabinets and granite, it's truly
stunning and opens into the family room and has great access to the
deck. The well equipped kitchen appliances will remain with
the home. The first floor also includes formal a living and dining
room. Four large bedrooms, including the master bedroom with
sitting room a nice master bath with both soaking tub and shower.
The finished lower level has a large media room and an office
or craft room and a full bath. Access the basement from the highly
sought after walk out basement.
The manager has listed the unit size as 3396 square feet.
The manager has listed the unit size as 3396 square feet.
Unit Size
3,396Ft²
Days on Market
-
Land Size
0.21 acres
Price per sqft
$94
Property Type
House
Property Taxes
-
HOA Dues
-
Year Built
2001
Price History
| Date / Event | Date | Event | Price |
|---|---|---|---|
| Apr 9, 2020 | Sold to Jennifer M Holbert, Shawn C... | $307,500 | |
| Sold to Jennifer M Holbert, Shawn C... | |||
| Oct 28, 2019 | No longer available | - | |
| No longer available | |||
| Sep 11, 2019 | Price Decreased |
$319,900
↓ $5K
(1.5%)
|
|
| Price Decreased | |||
| Sep 1, 2019 | Relisted | $324,900 | |
| Relisted | |||
| Aug 25, 2019 | No longer available | - | |
| No longer available | |||
Show More

Property Highlights
Fireplace
Air Conditioning
Garage
Building Info
Overview
Building
Neighborhood
Zoning
Geography
Comparables
Unit
Status
Status
Type
Beds
Baths
ft²
Price/ft²
Price/ft²
Asking Price
Listed On
Listed On
Closing Price
Sold On
Sold On
HOA + Taxes





