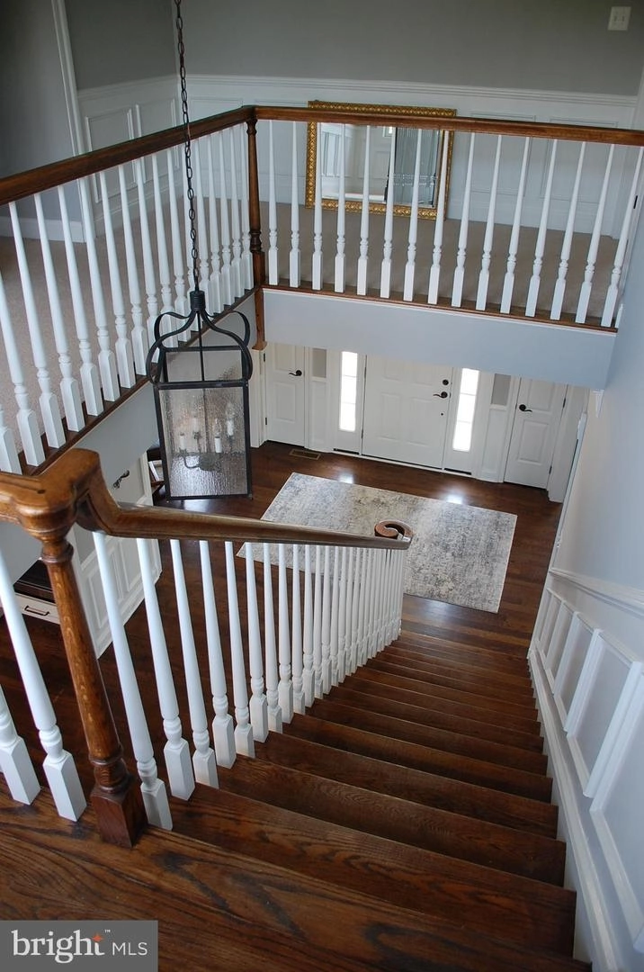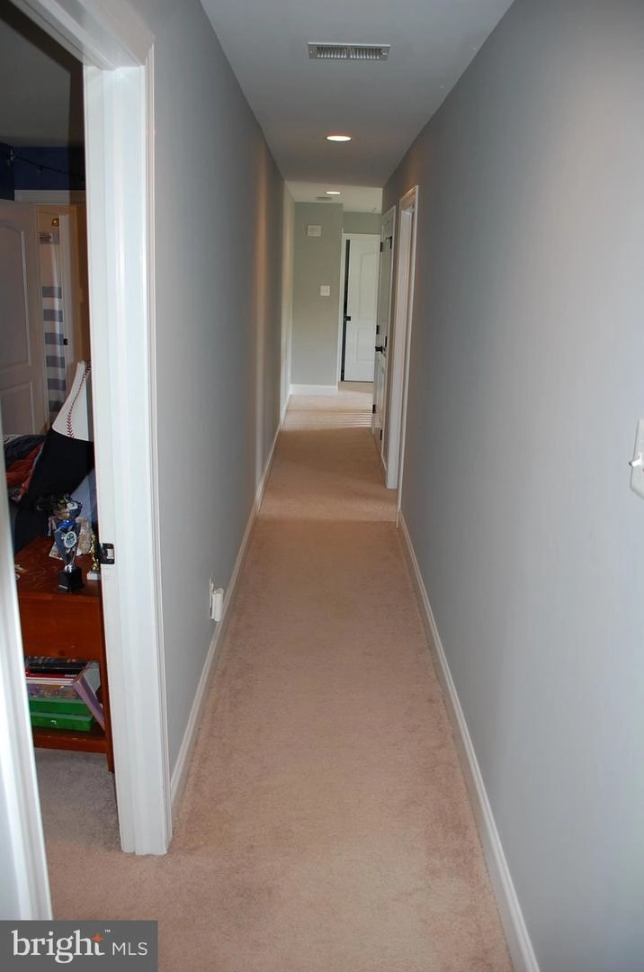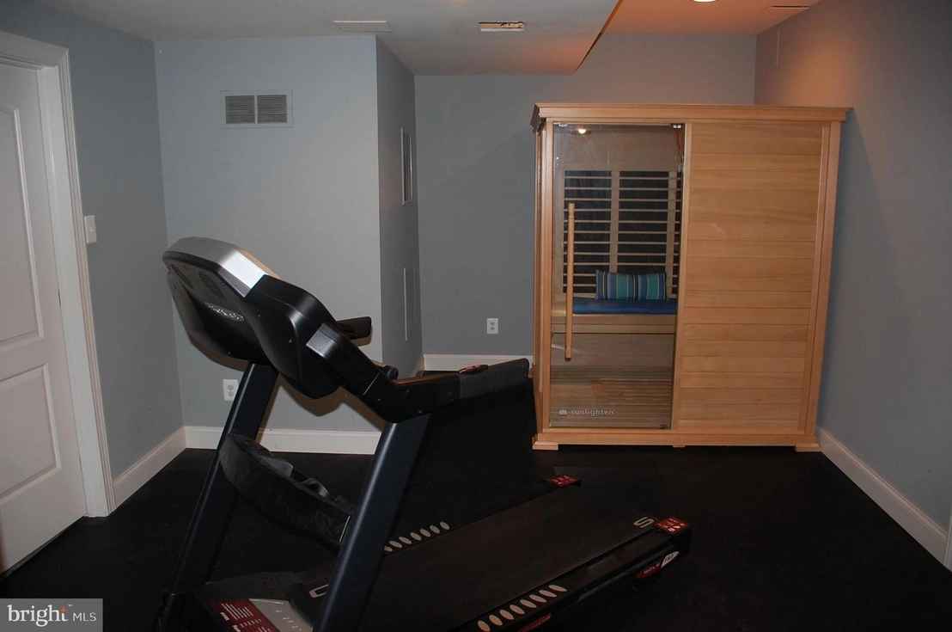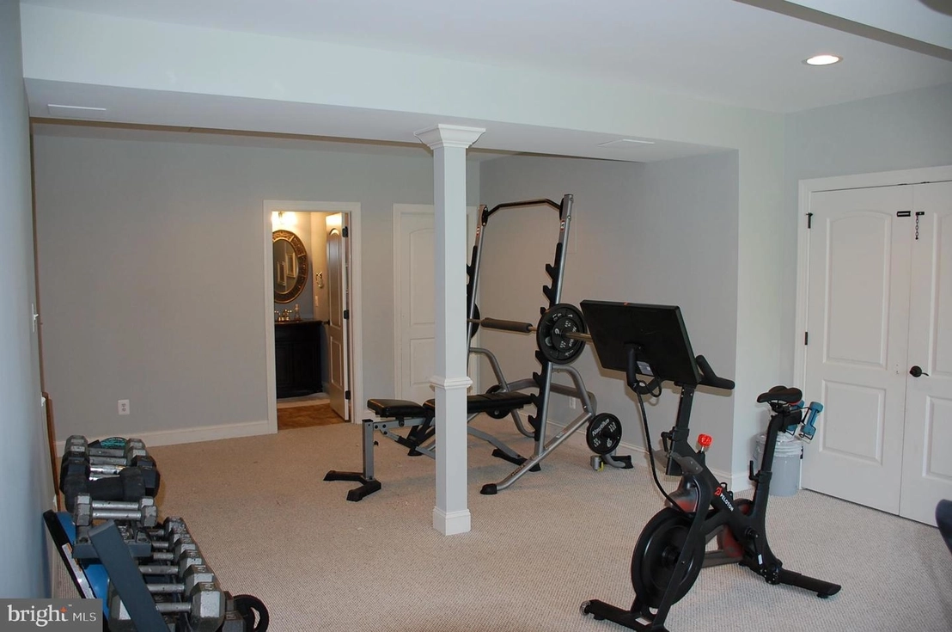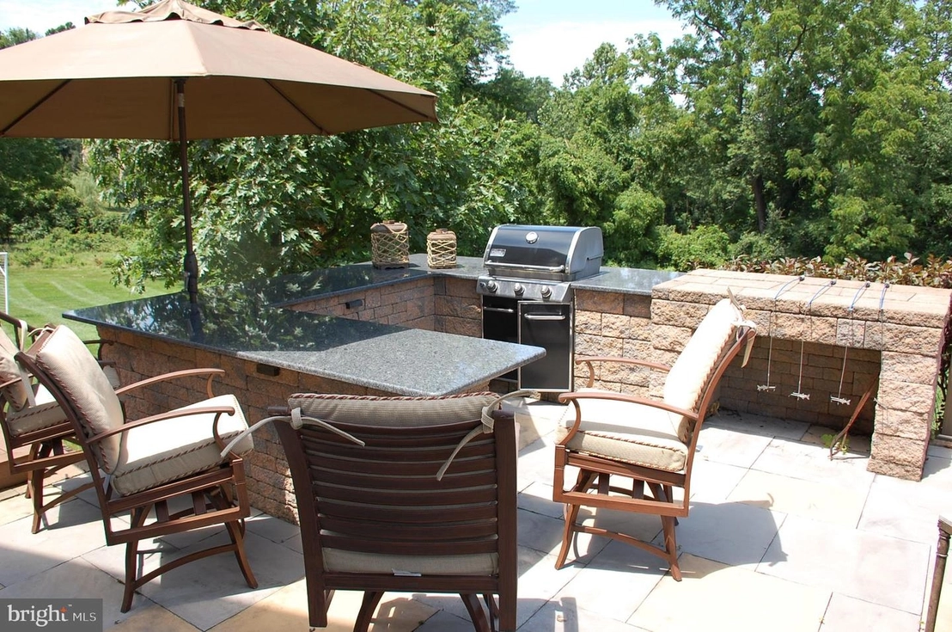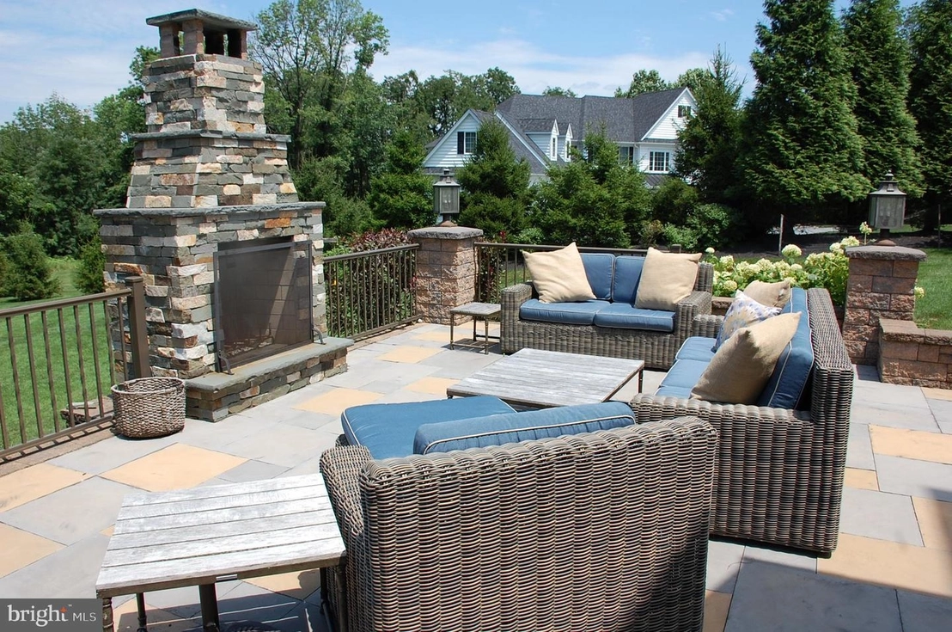Chester


1112 SLATEWOOD CIRCLE
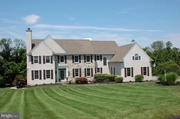


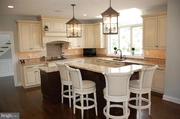

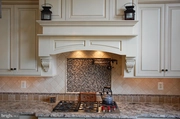




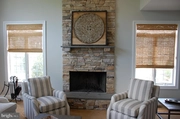





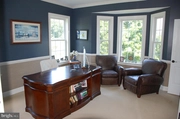




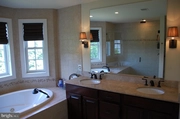
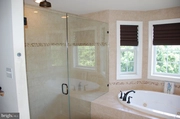
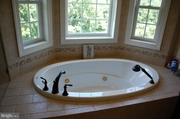








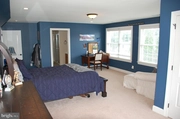













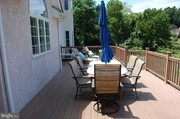







1 /
54
Map
$1,483,957*
●
House -
Off Market
1112 SLATEWOOD CIRCLE
CHESTER SPRINGS, PA 19425
5 Beds
7 Baths,
2
Half Baths
$945,000 - $1,155,000
Reference Base Price*
41.33%
Since Jun 1, 2020
National-US
Primary Model
About This Property
Exceptional Estate home on incredible 1.5 acre lot in a
neighborhood of 10 custom homes at the end of a cul-de-sac in
sought after Chester Springs! This beautiful 5 bedroom 5 full and 2
half bath house is on a private lot that is professionally
landscaped and manicured. The almost 6000sq. ft home has been
meticulously maintained and improved. Over 200k in updates and
improvements over the years. The first floor has tasteful
designer decor and touches throughout. Enter into the grand
foyer with hardwoods leading to large oak staircase and chandelier.
All lighting fixtures have been upgraded and furnished through
Lighting by Design. There's wainscoating on the walls and chair
rail and crown moulding in the foyer and throughout the home. The
living room is perfect for tea or curling up with a good book
around the gas fireplac. French doors that lead to a large
executives office with bay window. The spacious dining room
has tray ceiling and custom chandelier for all those get togethers.
A picture perfect Chef's kitchen is something to see! It is a large
room for entertaining with every touch for the chef or host in you.
Surround sound speakers are built in for ambience! The
bevelled edge granite counters are gorgeous and the large raised
center island is a highlight of the room. Appliances are stainless
and hardware is brushed bronze. The attention to detail of the tile
backsplash is apparent for it has been done with a mosaic inlay.
There are ample custom cabinets and storage. The kitchen has built
ins throughout. The professional grade Wolf range has a ceramic
mosaic design behind it and pot filler faucet on the wall for ease
of food prep. There is a built in subzero that maintains the
perfect temperature for longer lasting food and built in microwave
and Bosch dishwasher. A bar cabinet with wine fridge and sink and
walk in pantry are other extra features. It is an eat in kitchen
for more casual meals whether it be at the island or table under
the chandelier. The family room has high ceilings with big windows
for tons of natural light. A wood burning fireplace with gorgeous
stone veneer with slate mantle is the center point of the room for
thosecool evenings. Off the kitchen is a mudroom with its own
entrance and built ins and hooks for extra shoes, jackets or
backpacks and includes an adorable powder room. The upstairs has 5
nicely sized bedrooms and a long hallway that leads to the Master.
Each room has its own full bathroom except two of the rooms are
adjoined by a Jack and Jill bathroom. The laundry room is upstairs
for convenience. Walk through double doors to the the Master
bedroom with lighted tray ceiling, ceiling fan, wall sconces, and
large walk in closet. The Master bath features a double sink vanity
and standing glass shower as well as a soaking jetted tub. Other
adornments are ample tile work, brushed bronze hardware, and wall
lit sconces. An exceedingly spacious basement has a spot for
everyone's interests and still room for storage. There is a game/TV
room, workout area, place for table games or whatever you desire. A
portion of the basement could be made into a guest room or in law
area due to extra full bathroom with shower. A sliding glass door
leads to a very open and level backyard that has plenty of space
for outdoor activities. Saving one of the best features for last is
a large deck off the kitchen with steps leading to an incredible
hardscaped patio and gathering area made of slate flagstone. A
granite bar/table with umbrella and built in Weber grill awaits
your summer cook outs. A retaining wall has been built and an
impressive stone outdoor fireplace with chimney awaits for roaring
bonfires and marshmallow roasting in every season. There is plenty
of room for patio furniture and gathering guests around the
fireplace. Decorative lanterns and external lighting make
this backyard a place for fond memories day or night. The location
is close to everything but retains a distinctly country feel.
Unit Size
-
Days on Market
-
Land Size
1.51 acres
Price per sqft
-
Property Type
House
Property Taxes
$15,622
HOA Dues
-
Year Built
2009
Price History
| Date / Event | Date | Event | Price |
|---|---|---|---|
| Sep 18, 2020 | No longer available | - | |
| No longer available | |||
| May 22, 2020 | No longer available | - | |
| No longer available | |||
| Mar 31, 2020 | Listed | $1,050,000 | |
| Listed | |||
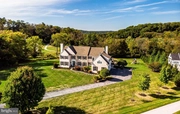
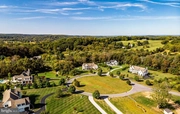

|
|||
|
Exceptional Estate home on incredible 1.5 acre lot in a
neighborhood of 10 custom homes at the end of a cul-de-sac in
sought after Chester Springs! This beautiful 5 bedroom 5 full and 2
half bath house is on a private lot that is professionally
landscaped and manicured. The almost 6000sq. ft home has been
meticulously maintained and improved. Over 200k in updates and
improvements over the years. The first floor has tasteful designer
decor and touches throughout. Enter into the grand foyer…
|
|||
| Sep 26, 2019 | Price Decreased |
$1,050,000
↓ $50K
(4.6%)
|
|
| Price Decreased | |||
| Sep 6, 2019 | Price Decreased |
$1,100,000
↓ $50K
(4.4%)
|
|
| Price Decreased | |||
Show More

Property Highlights
Air Conditioning
Garage
Comparables
Unit
Status
Status
Type
Beds
Baths
ft²
Price/ft²
Price/ft²
Asking Price
Listed On
Listed On
Closing Price
Sold On
Sold On
HOA + Taxes
Past Sales
| Date | Unit | Beds | Baths | Sqft | Price | Closed | Owner | Listed By |
|---|---|---|---|---|---|---|---|---|
|
03/31/2020
|
|
5 Bed
|
7 Bath
|
-
|
$1,050,000
5 Bed
7 Bath
|
-
-
|
-
|
-
|
|
07/25/2019
|
|
5 Bed
|
7 Bath
|
-
|
$1,150,000
5 Bed
7 Bath
|
-
-
|
-
|
-
|
Building Info



















