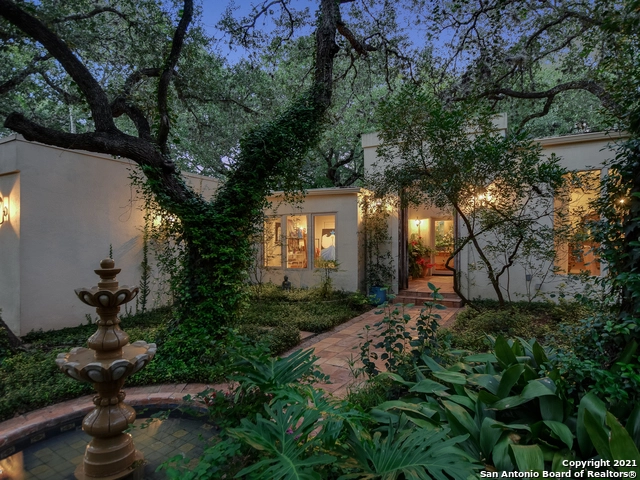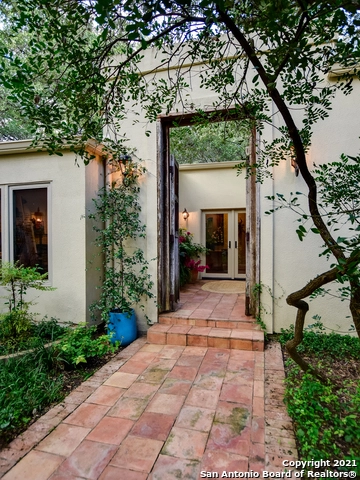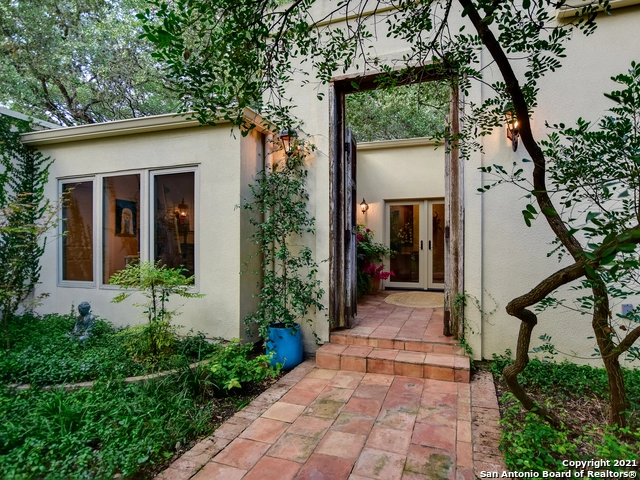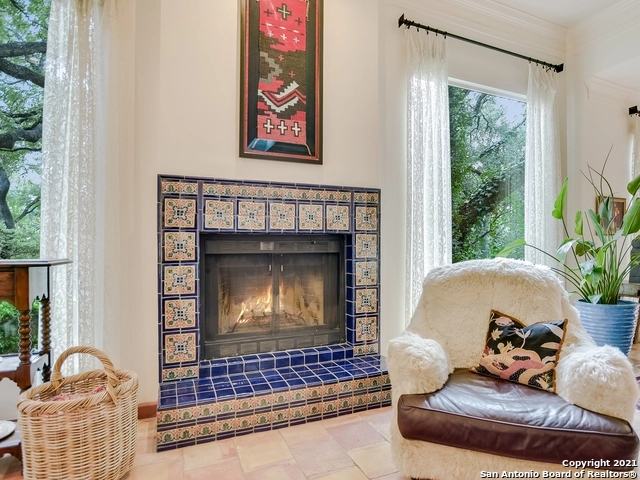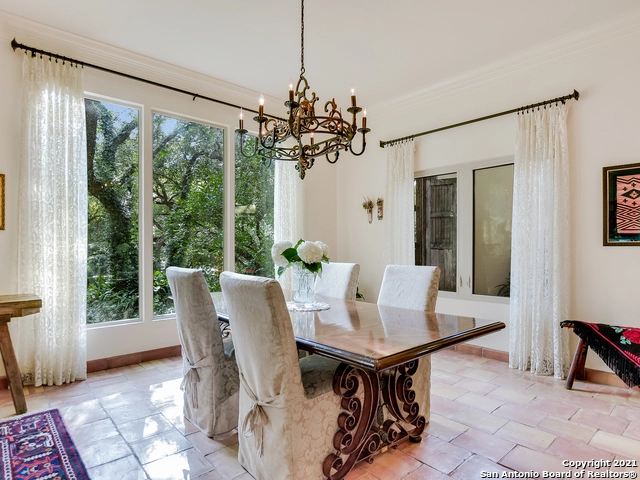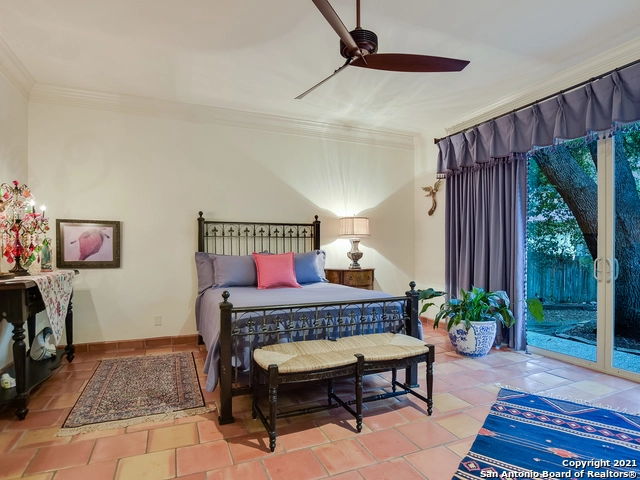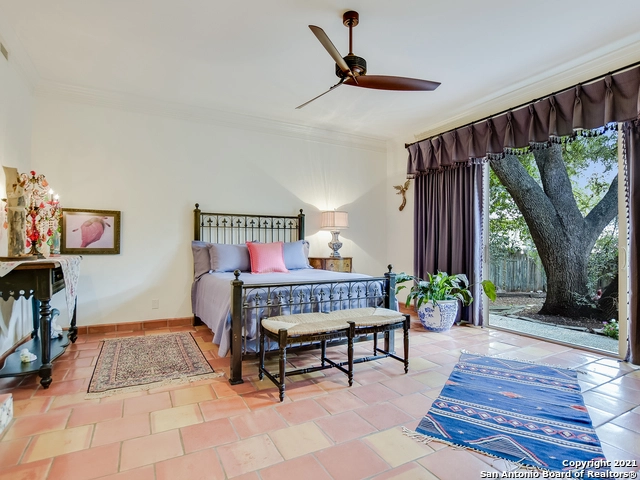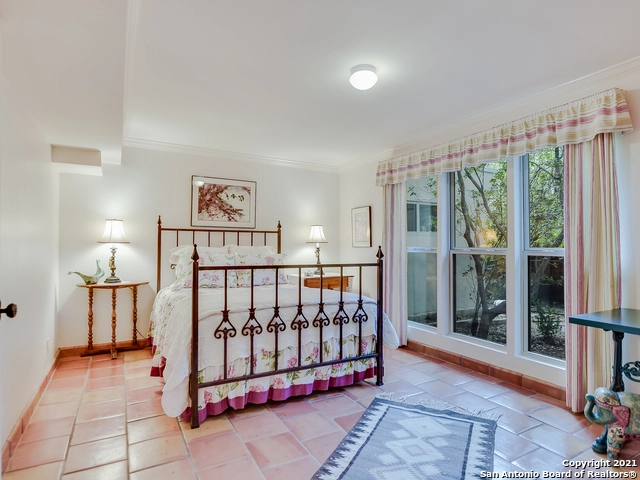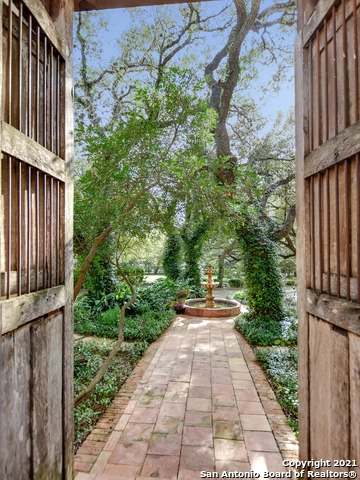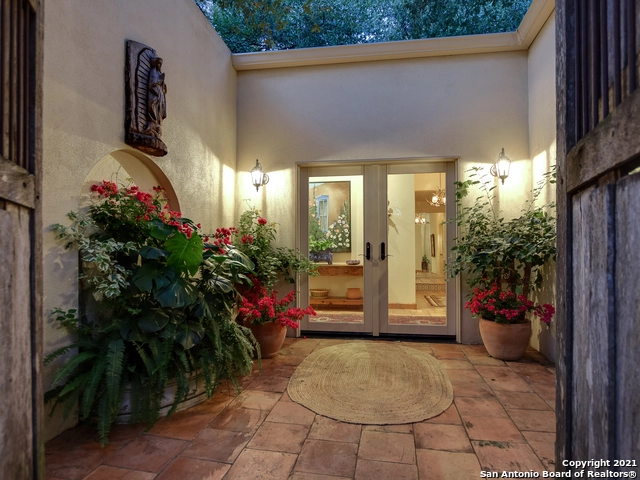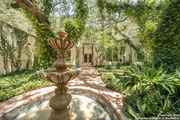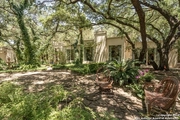
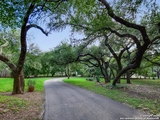


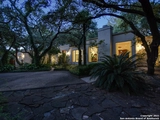
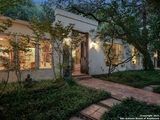




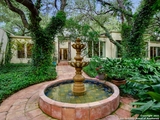
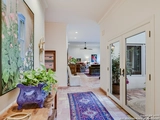
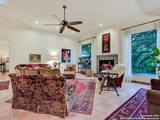





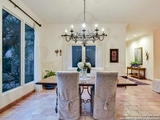



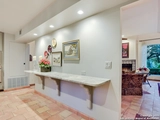
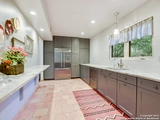



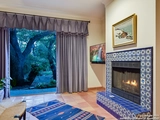
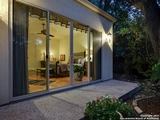
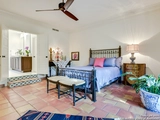
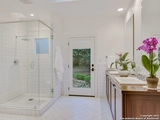











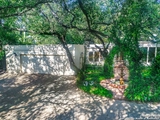
1 /
43
Map
$997,989*
●
House -
Off Market
111 Fox Hall Ln
Castle Hills, TX 78213
4 Beds
4 Baths,
1
Half Bath
2865 Sqft
$806,000 - $984,000
Reference Base Price*
11.51%
Since Dec 1, 2021
National-US
Primary Model
Sold Jan 11, 2022
$656,300
Seller
$525,000
by Mortgage Financial Services Ll
Mortgage Due Feb 01, 2052
Sold Oct 24, 2013
$417,200
Seller
$333,750
by Jefferson Bank
Mortgage Due Nov 01, 2043
About This Property
1950's masterpiece on almost 1 acre in Castle Hills! Huge Live Oak
trees welcome you into a one of a kind single story home! Beautiful
Saltillo tile guides you into a large main living space with huge
casement windows providing the perfect amount of natural lighting
and a grand wood burning fireplace. The chef's kitchen boasts dual
stainless steel ovens, gas cooktop, built-in refrigerator, dual
dishwasher and custom built cabinetry with wood pullouts. The
private master suite has it's own fireplace and glass sliding doors
with the picturesque view of mature Oak trees. The home itself has
a total of 4 bedrooms and 3.5 baths including a large mother-in-law
suite on the opposite side of the home. The best part of this
property is that there is no HOA and it is on one of the most
exclusive streets in Castle Hills. A must see if you are truly
looking for something unique!
The manager has listed the unit size as 2865 square feet.
The manager has listed the unit size as 2865 square feet.
Unit Size
2,865Ft²
Days on Market
-
Land Size
0.83 acres
Price per sqft
$312
Property Type
House
Property Taxes
$1,414
HOA Dues
-
Year Built
1951
Price History
| Date / Event | Date | Event | Price |
|---|---|---|---|
| Nov 11, 2021 | No longer available | - | |
| No longer available | |||
| Oct 3, 2021 | Relisted | $895,000 | |
| Relisted | |||
| Aug 30, 2021 | No longer available | - | |
| No longer available | |||
| Aug 7, 2021 | Listed | $895,000 | |
| Listed | |||
|
|
|||
|
1950's masterpiece on almost 1 acre in Castle Hills! Huge Live Oak
trees welcome you into a one of a kind single story home! Beautiful
Saltillo tile guides you into a large main living space with huge
casement windows providing the perfect amount of natural lighting
and a grand wood burning fireplace. The chef's kitchen boasts dual
stainless steel ovens, gas cooktop, built-in refrigerator, dual
dishwasher and custom built cabinetry with wood pullouts. The
private master suite has it's own…
|
|||
| Aug 4, 2021 | No longer available | - | |
| No longer available | |||
Show More

Property Highlights
Air Conditioning
Garage
Building Info
Overview
Building
Neighborhood
Geography
Comparables
Unit
Status
Status
Type
Beds
Baths
ft²
Price/ft²
Price/ft²
Asking Price
Listed On
Listed On
Closing Price
Sold On
Sold On
HOA + Taxes








