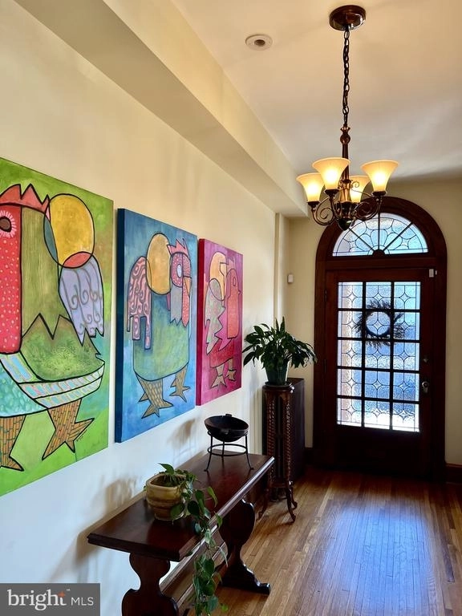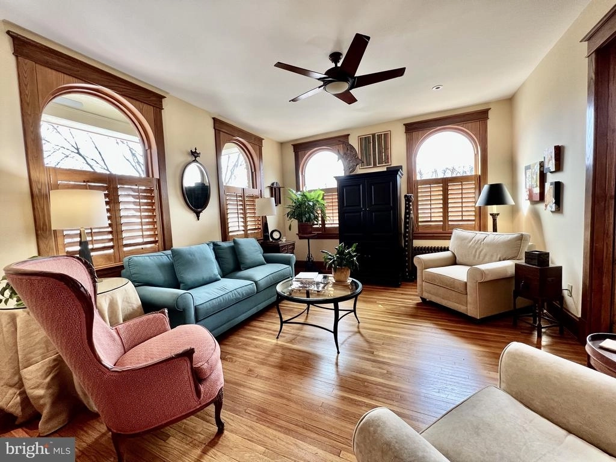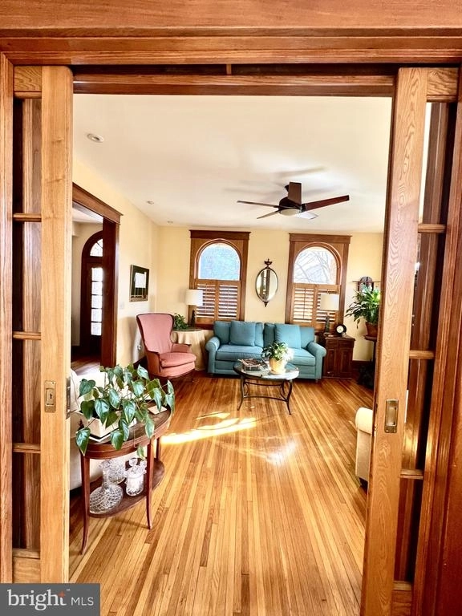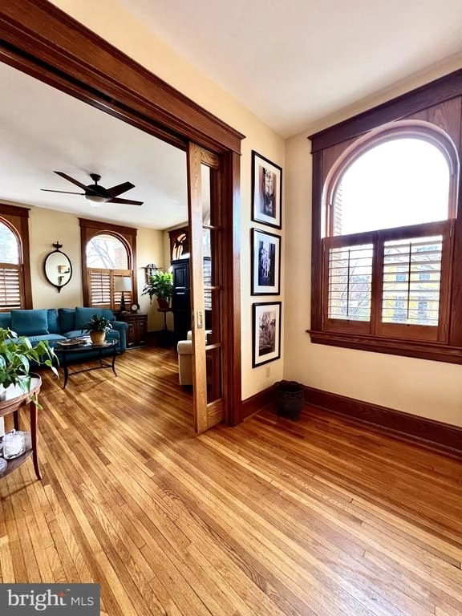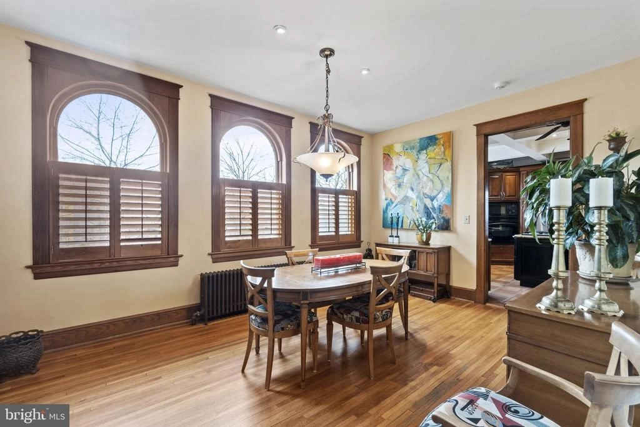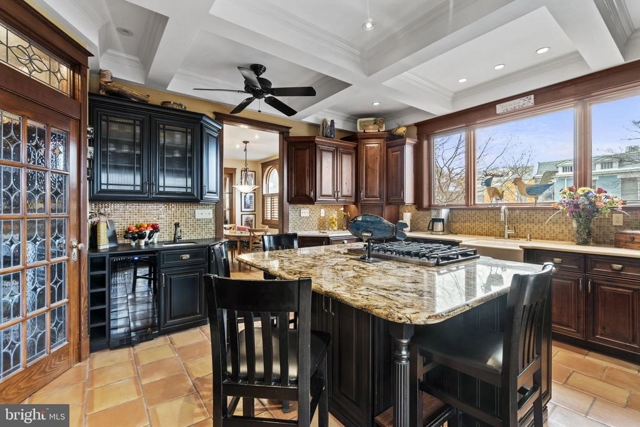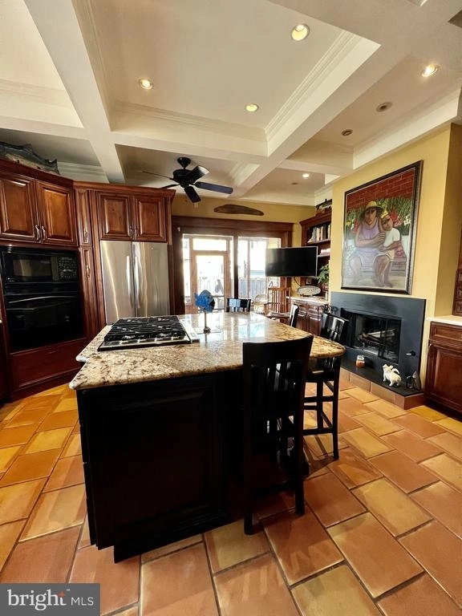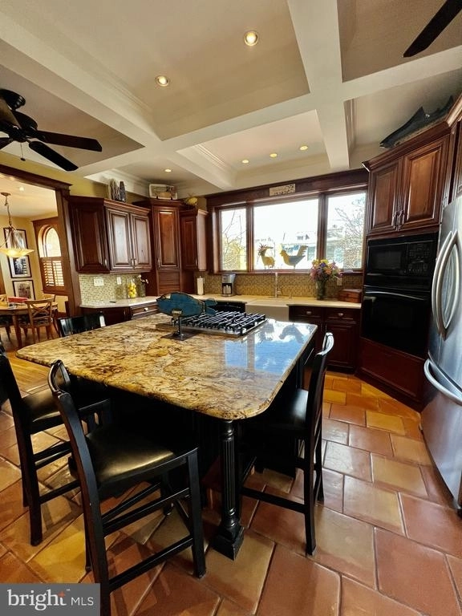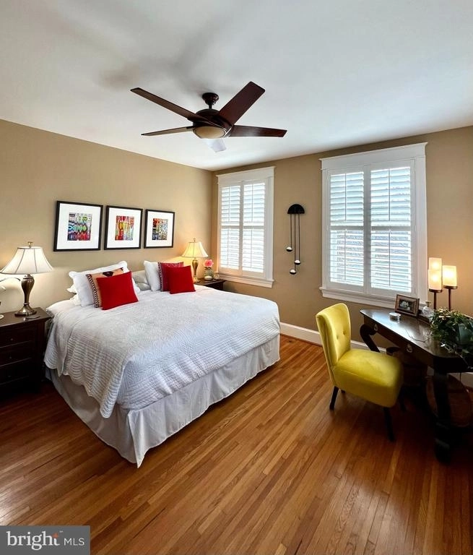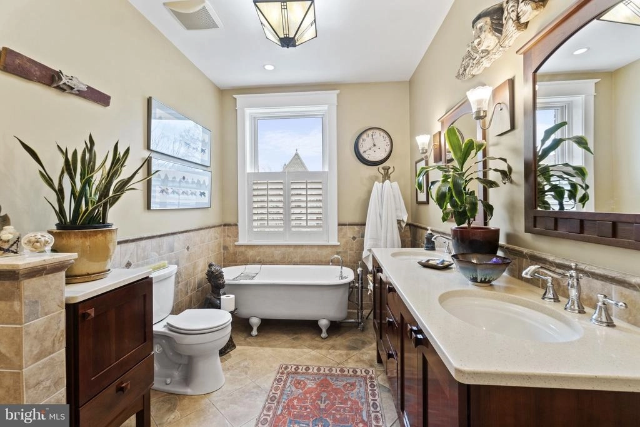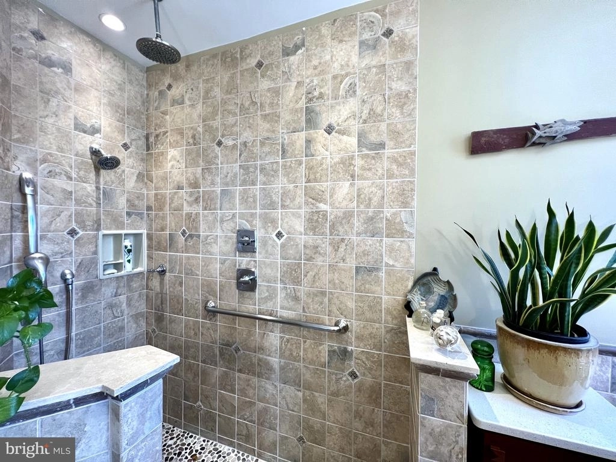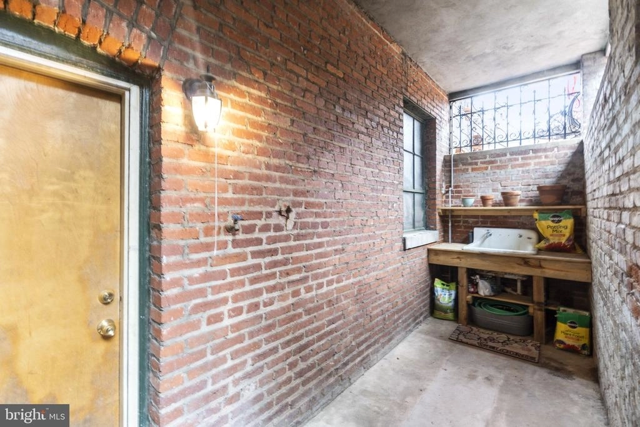
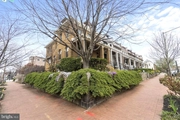


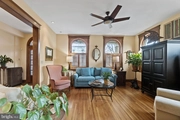
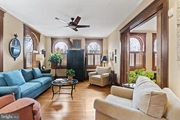














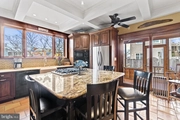






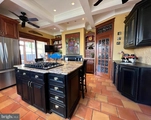




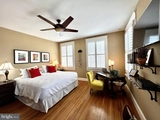












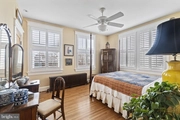


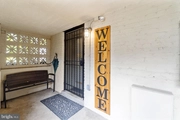

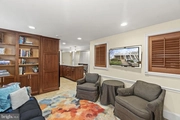




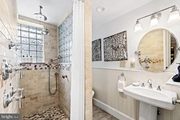






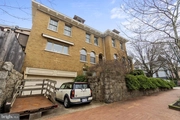
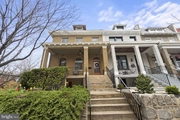


1 /
66
Map
$2,300,000
●
Townhouse -
Off Market
1100 E ST NE
WASHINGTON, DC 20002
4 Beds
4 Baths,
1
Half Bath
2128 Sqft
$2,289,156
RealtyHop Estimate
-0.47%
Since Aug 1, 2023
DC-Washington
Primary Model
About This Property
Four car parking off street. Luxurious division of rooms
An exceptional restored home, L'enfant trust will be impressed ! The attention to traditional flow, to the separation of function while expanding social trends of today.
The view of this semidetached corner Wardman porch front is commanding, perched well above the noise & clamor of wonderful city life. A welcoming porch w/ rockers in place provide a contemplative view of a nearby park & the neighboring landscape. The conveying camera doorbell, announces a visitor recording their sound & visage. The leaded glass front door is extra wide, opening inward to a bright foyer hallway, The ergonomic interior stair leads up to 2-3bedrooms or 2 large bedrooms w/ a flexible remarkable office. Complemented w/ ample closets, a laundry nook, 2 baths, full large louvre shutters, screens filled w/ South and West facing windows, absorbing all then Sun has to offer. Snow melts faster on the south and west facing corner !
The main floor has warm oak &chestnut woodwork in light tones & complimenting wall colors . The half shuttered arched windows restrain the lush strength of a brilliant sun during the day. The growing Sycamore and the other landscape of the street will create a future screen for the sometimes too bright sun light!
The living room appears cozy from extra sized furnishings, yet comfortable spacing for half a dozen friends or family. Light filled , bright throughout the main floor...
Redundancies require restating, this home is a treasure to see, primarily looking for eyes to quality & comfort.
They say timing is everything on Capitol Hill. For years to come your friends will be toasting your impeccable timing when your good fortune and this three bedroom home came on the market simultaneously. Imagine all the items on your wish list for a forever-home fulfilled and then some! What will strike you immediately upon entering this light-filled corner home, is how historic details, modern conveniences & American craftmanship mesh so beautifully. The leaded glass front door swings open onto quarter inch original &flawless oak floors, light pours in through the arched Pella windows and you can look up forever to the 10-foot-high ceilings. Space and abundance are hallmarks of every room. The chef's kitchen is dreamy with its wood burning fireplace, pantry with built-ins, and a granite island so big it's nicknamed "the continent". Sliding glass doors lead from the kitchen to a screened in porch and below this, a private fenced-in brick patio that's perfect for grilling and entertaining. Chestnut wood doors and woodwork lead from the large living room through to the dining room which are separated by pocket doors set with antique wavy glass panes. A powder room is conveniently found at the end of the entry hall.
An elegant stairway leads you upstairs to the owner's spacious bedroom, ensuite bathroom and walk-in closet. A central bedroom is currently being used as a large office with built-ins and the third bedroom is located beside another full bathroom and pantry style washer and dryer.
Downstairs is a fully licensed, high ceiling, 1 bedroom Airbnb apartment with kitchen, private laundry and the coolest shower on the Hill. The apartment could easily be reintegrated to the rest of the home if desired or continued as an AirB&B or apartment.
Elevated well above street level, this home is hugged by mature trees and flowers and flanked by great neighbors. Did we mention another advantage – a two car garage, no more searching for a parking space and 2-car parking pad. The garage could be a home office or a workshop..
It is absolutely move-in ready with a lovely color palette, custom shutters, solid Chestnut doors and beautifully engraved antique brassware...no detail has been forgotten or ignored. It's time to thank your lucky stars: you could be the fourth owners of this 100-year-old home and move into an established, friendly neighborhood.
An exceptional restored home, L'enfant trust will be impressed ! The attention to traditional flow, to the separation of function while expanding social trends of today.
The view of this semidetached corner Wardman porch front is commanding, perched well above the noise & clamor of wonderful city life. A welcoming porch w/ rockers in place provide a contemplative view of a nearby park & the neighboring landscape. The conveying camera doorbell, announces a visitor recording their sound & visage. The leaded glass front door is extra wide, opening inward to a bright foyer hallway, The ergonomic interior stair leads up to 2-3bedrooms or 2 large bedrooms w/ a flexible remarkable office. Complemented w/ ample closets, a laundry nook, 2 baths, full large louvre shutters, screens filled w/ South and West facing windows, absorbing all then Sun has to offer. Snow melts faster on the south and west facing corner !
The main floor has warm oak &chestnut woodwork in light tones & complimenting wall colors . The half shuttered arched windows restrain the lush strength of a brilliant sun during the day. The growing Sycamore and the other landscape of the street will create a future screen for the sometimes too bright sun light!
The living room appears cozy from extra sized furnishings, yet comfortable spacing for half a dozen friends or family. Light filled , bright throughout the main floor...
Redundancies require restating, this home is a treasure to see, primarily looking for eyes to quality & comfort.
They say timing is everything on Capitol Hill. For years to come your friends will be toasting your impeccable timing when your good fortune and this three bedroom home came on the market simultaneously. Imagine all the items on your wish list for a forever-home fulfilled and then some! What will strike you immediately upon entering this light-filled corner home, is how historic details, modern conveniences & American craftmanship mesh so beautifully. The leaded glass front door swings open onto quarter inch original &flawless oak floors, light pours in through the arched Pella windows and you can look up forever to the 10-foot-high ceilings. Space and abundance are hallmarks of every room. The chef's kitchen is dreamy with its wood burning fireplace, pantry with built-ins, and a granite island so big it's nicknamed "the continent". Sliding glass doors lead from the kitchen to a screened in porch and below this, a private fenced-in brick patio that's perfect for grilling and entertaining. Chestnut wood doors and woodwork lead from the large living room through to the dining room which are separated by pocket doors set with antique wavy glass panes. A powder room is conveniently found at the end of the entry hall.
An elegant stairway leads you upstairs to the owner's spacious bedroom, ensuite bathroom and walk-in closet. A central bedroom is currently being used as a large office with built-ins and the third bedroom is located beside another full bathroom and pantry style washer and dryer.
Downstairs is a fully licensed, high ceiling, 1 bedroom Airbnb apartment with kitchen, private laundry and the coolest shower on the Hill. The apartment could easily be reintegrated to the rest of the home if desired or continued as an AirB&B or apartment.
Elevated well above street level, this home is hugged by mature trees and flowers and flanked by great neighbors. Did we mention another advantage – a two car garage, no more searching for a parking space and 2-car parking pad. The garage could be a home office or a workshop..
It is absolutely move-in ready with a lovely color palette, custom shutters, solid Chestnut doors and beautifully engraved antique brassware...no detail has been forgotten or ignored. It's time to thank your lucky stars: you could be the fourth owners of this 100-year-old home and move into an established, friendly neighborhood.
Unit Size
2,128Ft²
Days on Market
-
Land Size
0.03 acres
Price per sqft
$1,081
Property Type
Townhouse
Property Taxes
-
HOA Dues
-
Year Built
1925
Last updated: 9 months ago (Bright MLS #DCDC2087464)
Price History
| Date / Event | Date | Event | Price |
|---|---|---|---|
| Jul 30, 2023 | No longer available | - | |
| No longer available | |||
| Jun 15, 2023 | Price Decreased |
$2,300,000
↓ $48K
(2%)
|
|
| Price Decreased | |||
| Jun 12, 2023 | Price Decreased |
$2,347,890
↓ $90
(0%)
|
|
| Price Decreased | |||
| Jun 9, 2023 | Price Increased |
$2,347,980
↑ $90
(0%)
|
|
| Price Increased | |||
| May 5, 2023 | Listed by Berkshire Hathaway HomeServices PenFed Realty | $2,347,890 | |
| Listed by Berkshire Hathaway HomeServices PenFed Realty | |||
Show More

Property Highlights
Garage
Air Conditioning
Fireplace
Parking Details
Has Garage
Garage Features: Additional Storage Area, Basement Garage, Built In, Covered Parking, Garage - Side Entry, Garage Door Opener, Underground
Parking Features: Attached Garage, Driveway
Attached Garage Spaces: 2
Garage Spaces: 2
Total Garage and Parking Spaces: 4
Interior Details
Bedroom Information
Bedrooms on 1st Upper Level: 3
Bedrooms on 1st Lower Level: 1
Bathroom Information
Full Bathrooms on 1st Upper Level: 2
Full Bathrooms on 1st Lower Level: 1
Interior Information
Interior Features: Kitchen - Table Space, 2nd Kitchen, Attic, Cedar Closet(s), Ceiling Fan(s), Floor Plan - Traditional, Formal/Separate Dining Room, Kitchen - Eat-In, Kitchen - Island, Kitchen - Gourmet, Pantry, Recessed Lighting, Stain/Lead Glass, Stall Shower, Upgraded Countertops, Walk-in Closet(s), Wet/Dry Bar, Wine Storage, Wood Floors
Appliances: Refrigerator, Built-In Microwave, Cooktop - Down Draft, Dishwasher, Disposal, Dryer - Front Loading, Exhaust Fan, Extra Refrigerator/Freezer, Icemaker, Instant Hot Water, Oven - Self Cleaning, Oven - Wall, Washer - Front Loading, Water Heater - Tankless
Flooring Type: Hardwood, Ceramic Tile, Wood
Living Area Square Feet Source: Assessor
Wall & Ceiling Types
Room Information
Laundry Type: Upper Floor, Washer In Unit, Dryer In Unit
Fireplace Information
Has Fireplace
Wood
Fireplaces: 1
Basement Information
Has Basement
Rear Entrance, Full, Partially Finished, Connecting Stairway, Front Entrance, Fully Finished, Outside Entrance
Percent of Basement Footprint: 100.0
Exterior Details
Property Information
Total Below Grade Square Feet: 401
Ownership Interest: Fee Simple
Property Condition: Very Good, Excellent
Year Built Source: Assessor
Building Information
Foundation Details: Slab
Other Structures: Above Grade, Below Grade
Roof: Flat, Composite
Structure Type: End of Row/Townhouse
Window Features: Palladian, Screens, Double Pane, Double Hung
Construction Materials: Brick
Outdoor Living Structures: Patio(s), Porch(es)
Pool Information
No Pool
Lot Information
Corner, Front Yard, Landscaping
Tidal Water: N
Lot Size Source: Assessor
Land Information
Land Assessed Value: $1,268,880
Above Grade Information
Finished Square Feet: 2128
Finished Square Feet Source: 2128
Below Grade Information
Finished Square Feet: 663
Finished Square Feet Source: Assessor
Unfinished Square Feet: 401
Unfinished Square Feet Source: Assessor
Financial Details
County Tax: $0
County Tax Payment Frequency: Annually
City Town Tax: $4,675
City Town Tax Payment Frequency: Annually
Tax Assessed Value: $1,268,880
Tax Year: 2022
Tax Annual Amount: $4,675
Year Assessed: 2022
Utilities Details
Central Air
Cooling Type: Central A/C
Heating Type: Hot Water
Cooling Fuel: Electric
Heating Fuel: Natural Gas
Hot Water: Natural Gas
Sewer Septic: Public Sewer
Water Source: Public
Comparables
Unit
Status
Status
Type
Beds
Baths
ft²
Price/ft²
Price/ft²
Asking Price
Listed On
Listed On
Closing Price
Sold On
Sold On
HOA + Taxes
Townhouse
4
Beds
4
Baths
2,125 ft²
$871/ft²
$1,850,000
Jun 22, 2023
$1,850,000
Oct 25, 2023
-
Townhouse
4
Beds
4
Baths
2,000 ft²
$973/ft²
$1,945,000
Nov 9, 2023
$1,945,000
Jan 26, 2024
-
Townhouse
4
Beds
5
Baths
2,550 ft²
$824/ft²
$2,100,000
Jan 31, 2024
$2,100,000
Mar 26, 2024
-
Townhouse
4
Beds
4
Baths
2,232 ft²
$843/ft²
$1,882,500
May 18, 2023
$1,882,500
Jul 12, 2023
-
Townhouse
4
Beds
4
Baths
2,256 ft²
$867/ft²
$1,957,000
Aug 7, 2023
$1,957,000
Sep 15, 2023
-
Townhouse
4
Beds
4
Baths
2,168 ft²
$852/ft²
$1,848,000
Jul 13, 2023
$1,848,000
Aug 16, 2023
-
In Contract
Townhouse
4
Beds
4
Baths
2,128 ft²
$888/ft²
$1,890,000
Mar 1, 2024
-
-
In Contract
Townhouse
4
Beds
4
Baths
2,188 ft²
$1,097/ft²
$2,400,000
Apr 11, 2024
-
-
Townhouse
4
Beds
5
Baths
2,080 ft²
$961/ft²
$1,999,000
May 19, 2023
-
-
Townhouse
4
Beds
5
Baths
2,256 ft²
$1,108/ft²
$2,500,000
Apr 12, 2024
-
-
Active
Townhouse
4
Beds
4
Baths
2,100 ft²
$1,179/ft²
$2,475,000
Jun 23, 2023
-
-
Active
Townhouse
4
Beds
5
Baths
3,070 ft²
$733/ft²
$2,250,000
Apr 4, 2024
-
-
Past Sales
| Date | Unit | Beds | Baths | Sqft | Price | Closed | Owner | Listed By |
|---|
Building Info
1100 E Street Northeast
1100 E Street Northeast, Washington, DC 20002
- 1 Unit for Sale

About Southeast Washington
Similar Homes for Sale

$2,250,000
- 4 Beds
- 5 Baths
- 3,070 ft²

$2,475,000
- 4 Beds
- 4 Baths
- 2,100 ft²





