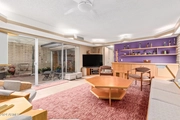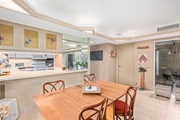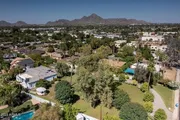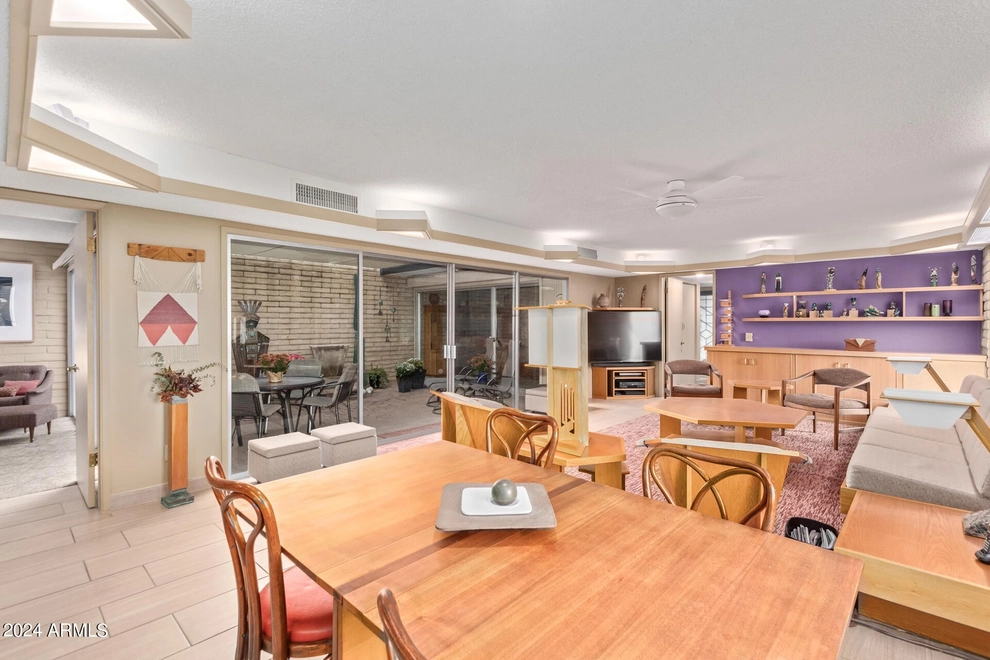







1 /
8
Map
110 West Missouri Avenue
110 West Missouri Avenue, Phoenix, AZ 85013
Townhouse
in
Central Park West Condominiums
1 Units For Sale
110 West Missouri Avenue in Phoenix, AZ was first built in 1973 and is 51 years old.
This has been categorized as a residential property type.
For those interested in architecture, the building on the property was built in a townhouse style.
It is a single story home.
In terms of bathrooms, there are a total of 2 full bathrooms.
There are 2 partial bathrooms.
110 West Missouri Avenue has 1,452 sqft of living area. This is typically the area of a building that is heated or air conditioned and does not include the garage, porch or basement square footage.
In total, the area measurement of the land is 3,250 square feet.
Learn more about the property and building on this page. There is a unknown and a unknown. The roof of the home is made of asphalt and ply sheets in a built-up roof style. For those who need parking, there is a carport. There are a total of 2 available parking spaces. Fun fact, did you know that buildings can move due to weather changes? That's why, the type of control joints used in the construction of your home is extremely important. Based on our data, we know that the home was built with concrete block control joints. The quality of the control joints have been graded by the local assessor with a letter grade of B. The condition of the building has been evaluated as average. The exterior walls of the home are made of stucco. Walk into the home itself and you'll find that it is currently being cooled with a refrigeration air conditioning system. As for heating, the home is utilizing a heating system. The property was last sold in Oct 31, 2011 for $80,900. That's $55.72 per sqft. Prior to that sales transaction, the property was also sold in Mar 28, 2011 for $125,000. 110 West Missouri Avenue was last assessed in 2023. The total value of the property was assessed at $33,050. Specifically, the land the property is located on was valued at $6,610. While improvements on the property were assessed at a total of $26,440. The total assessed value for this property is less than the total market value as of this moment. Which is great for tax purposes. The total amount of taxes due from a property owner is $2,161. The initial tax year of delinquency was in 2022. Looking to take out a mortage loan? You may want to consider a conventional loan, which is considered one of the most common type of loans on the market. We'll cover the two different types of conventional loans (aka conforming and non-conforming), the pros and cons, and how they could benefit you compared to a FHA or specialty loan. Read more about conventional loans and how you can qualify for one.
Learn more about the property and building on this page. There is a unknown and a unknown. The roof of the home is made of asphalt and ply sheets in a built-up roof style. For those who need parking, there is a carport. There are a total of 2 available parking spaces. Fun fact, did you know that buildings can move due to weather changes? That's why, the type of control joints used in the construction of your home is extremely important. Based on our data, we know that the home was built with concrete block control joints. The quality of the control joints have been graded by the local assessor with a letter grade of B. The condition of the building has been evaluated as average. The exterior walls of the home are made of stucco. Walk into the home itself and you'll find that it is currently being cooled with a refrigeration air conditioning system. As for heating, the home is utilizing a heating system. The property was last sold in Oct 31, 2011 for $80,900. That's $55.72 per sqft. Prior to that sales transaction, the property was also sold in Mar 28, 2011 for $125,000. 110 West Missouri Avenue was last assessed in 2023. The total value of the property was assessed at $33,050. Specifically, the land the property is located on was valued at $6,610. While improvements on the property were assessed at a total of $26,440. The total assessed value for this property is less than the total market value as of this moment. Which is great for tax purposes. The total amount of taxes due from a property owner is $2,161. The initial tax year of delinquency was in 2022. Looking to take out a mortage loan? You may want to consider a conventional loan, which is considered one of the most common type of loans on the market. We'll cover the two different types of conventional loans (aka conforming and non-conforming), the pros and cons, and how they could benefit you compared to a FHA or specialty loan. Read more about conventional loans and how you can qualify for one.
Building Features
Parking
Assigned Parking
Unassigned Parking
Exterior
Stone Exterior
Block Exterior
Brick Venner Exterior
This property description is generated based on publicly available data.
15 Past Sales
| Date | Unit | Beds | Baths | Sqft | Price | Closed | Owner | Listed By |
|---|---|---|---|---|---|---|---|---|
|
10/14/2023
|
Loft
|
2 Bath
|
1350 ft²
|
$449,000
Loft
2 Bath
1350 ft²
|
-
-
|
-
|
Jeffrey Hester
Launch Powered By Compass
|
|
|
09/03/2022
|
3 Bed
|
2 Bath
|
1552 ft²
|
$465,000
3 Bed
2 Bath
1552 ft²
|
-
-
|
-
|
Lisa Zaklan
West USA Realty
|
|
|
04/02/2022
|
2 Bed
|
2 Bath
|
1350 ft²
|
$485,000
2 Bed
2 Bath
1350 ft²
|
-
-
|
-
|
Camille Hartmetz
HomeSmart
|
|
|
02/18/2022
|
2 Bed
|
2 Bath
|
1350 ft²
|
$524,900
2 Bed
2 Bath
1350 ft²
|
-
-
|
-
|
John A Cunningham
eXp Realty
|
|
|
11/13/2020
|
3 Bed
|
2 Bath
|
1552 ft²
|
$350,000
3 Bed
2 Bath
1552 ft²
|
$370,000
+5.71%
12/14/2020
|
Beth Nicastro
|
||
|
10/24/2020
|
2 Bed
|
2 Bath
|
1350 ft²
|
$324,900
2 Bed
2 Bath
1350 ft²
|
$324,900
11/30/2020
|
Kathy Keyt
|
||
|
09/05/2020
|
2 Bed
|
2 Bath
|
1350 ft²
|
$309,900
2 Bed
2 Bath
1350 ft²
|
$315,000
+1.65%
10/14/2020
|
W. Russell Shaw
|
||
|
08/27/2020
|
2 Bed
|
2 Bath
|
1350 ft²
|
$310,000
2 Bed
2 Bath
1350 ft²
|
$310,000
10/01/2020
|
Eric Mininberg
|
||
|
08/21/2019
|
2 Bed
|
2 Bath
|
1325 ft²
|
$249,900
2 Bed
2 Bath
1325 ft²
|
-
-
|
-
|
-
|
|
|
05/12/2019
|
3 Bed
|
3 Bath
|
1536 ft²
|
$310,000
3 Bed
3 Bath
1536 ft²
|
-
-
|
-
|
-
|
|
|
08/21/2018
|
3 Bed
|
2 Bath
|
1552 ft²
|
-
3 Bed
2 Bath
1552 ft²
|
-
-
|
-
|
-
|
|
|
05/29/2018
|
|
3 Bed
|
3 Bath
|
1620 ft²
|
-
3 Bed
3 Bath
1620 ft²
|
-
-
|
-
|
-
|
|
07/30/2017
|
|
3 Bed
|
2 Bath
|
1552 ft²
|
-
3 Bed
2 Bath
1552 ft²
|
-
-
|
-
|
-
|
|
11/30/-0001
|
3 Bed
|
3 Bath
|
1536 ft²
|
$249,900
3 Bed
3 Bath
1536 ft²
|
-
-
|
-
|
-
|
|
|
11/30/-0001
|
3 Bed
|
2 Bath
|
1552 ft²
|
$327,800
3 Bed
2 Bath
1552 ft²
|
-
-
|
-
|
-
|
Building Info
Overview
Building
Neighborhood
Zoning
Geography
About Alhambra
Interested in buying or selling?
Find top real estate agents in your area now.
Similar Buildings

- 1 Unit for Sale

- 1 Unit for Sale
- 1 Story

- 1 Unit for Sale
- 1 Story

- 1 Unit for Sale
- 1 Story

- 1 Unit for Sale
- 1 Story

- 7 Units for Sale

- 1 Unit for Sale
- 1 Story

- 1 Unit for Sale

- 1 Unit for Sale
- 1 Story
Nearby Rentals

$2,300 /mo
- 3 Beds
- 2 Baths
- 1,727 ft²

$2,350 /mo
- 2 Beds
- 2 Baths
- 1,084 ft²

$2,200 /mo
- 2 Beds
- 1 Bath
- 1,083 ft²














