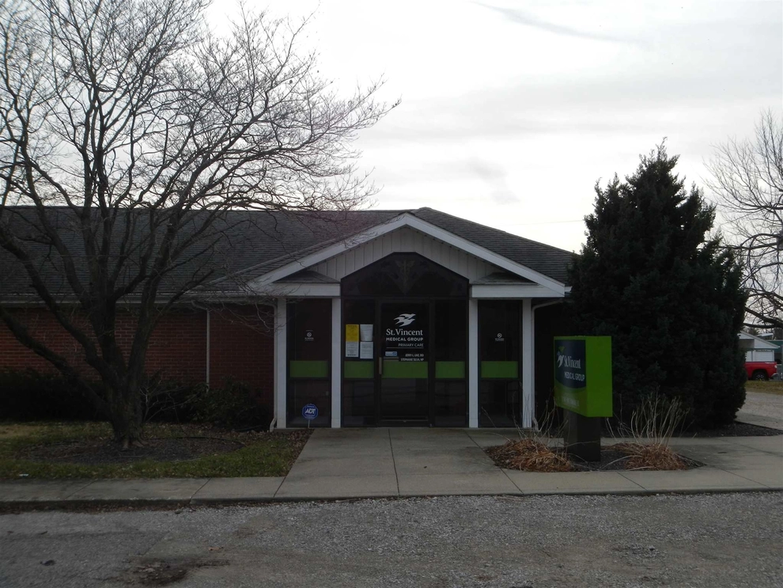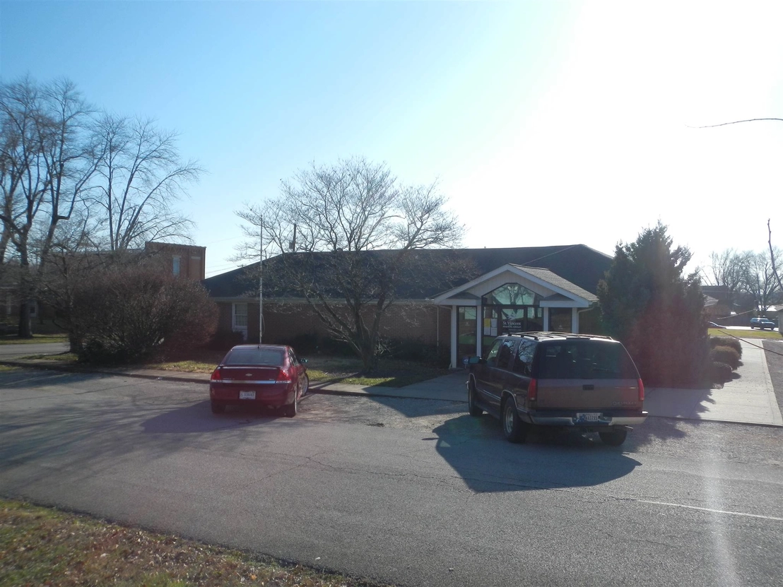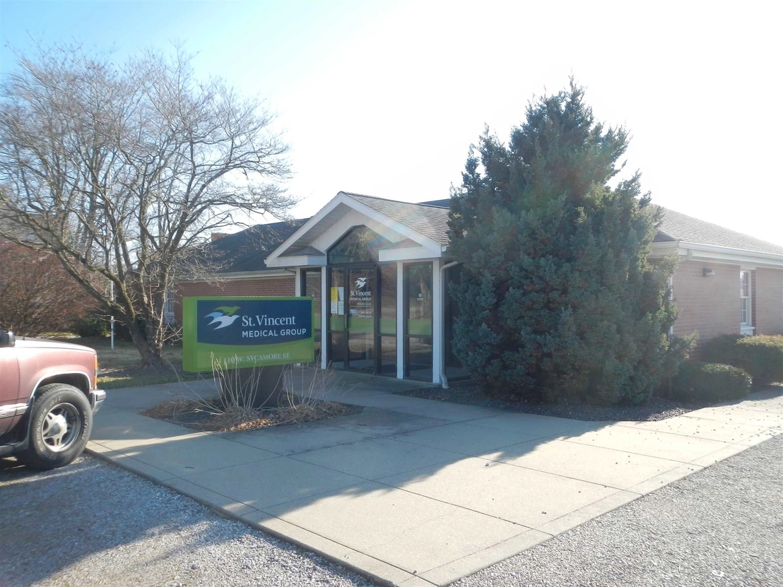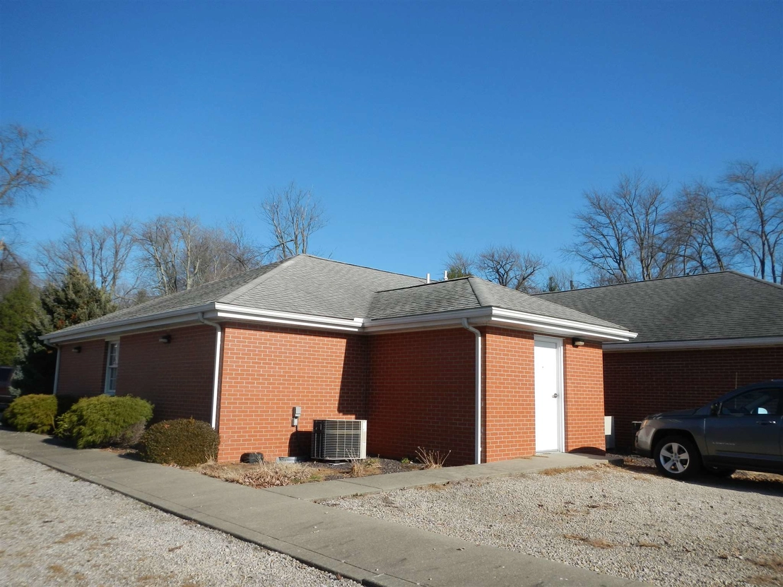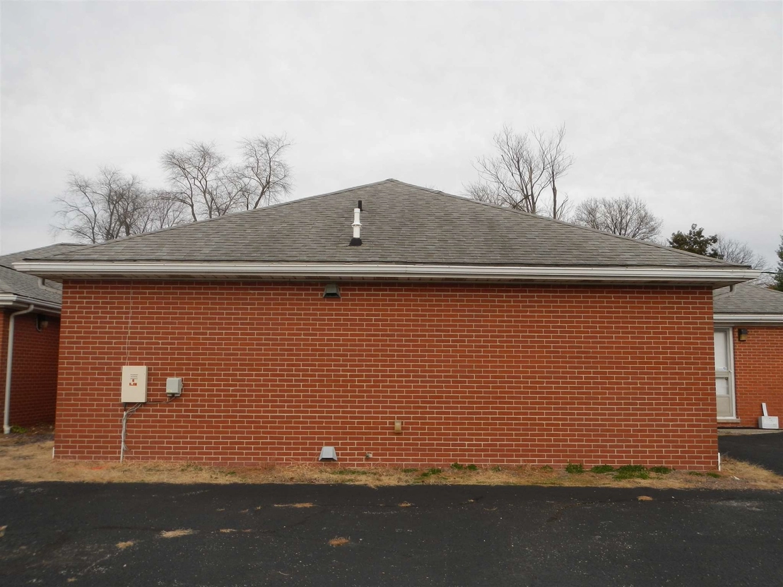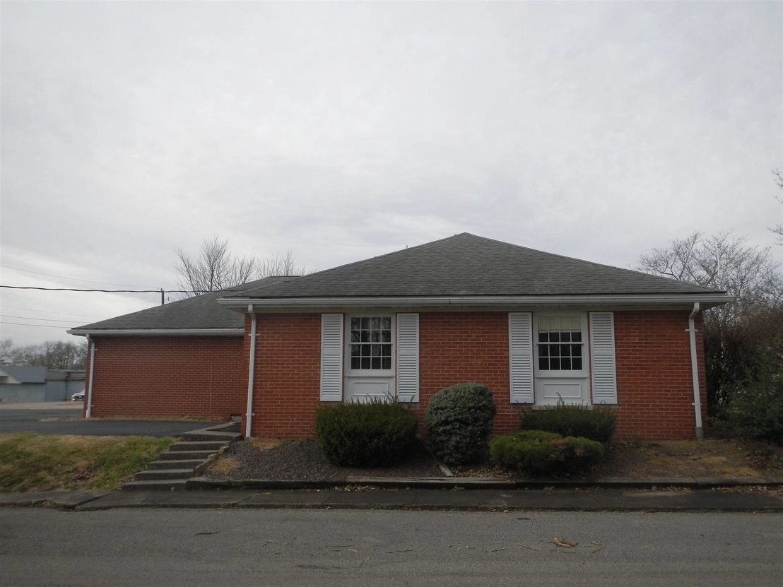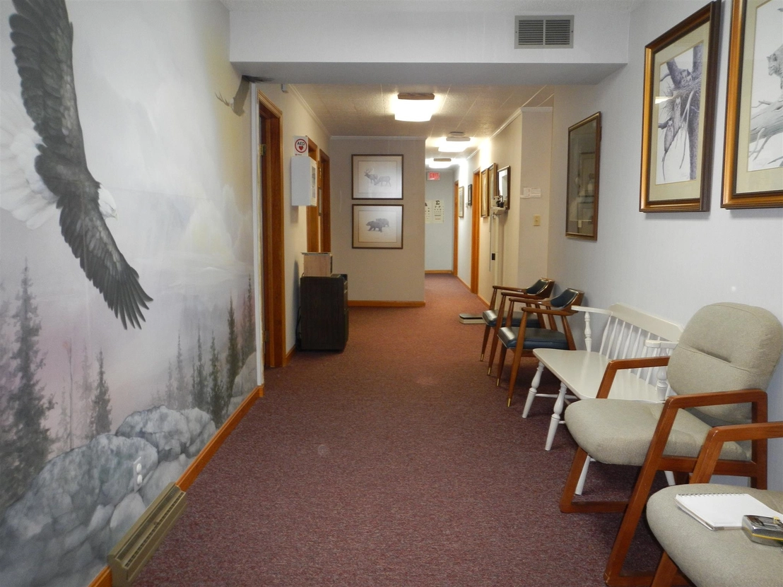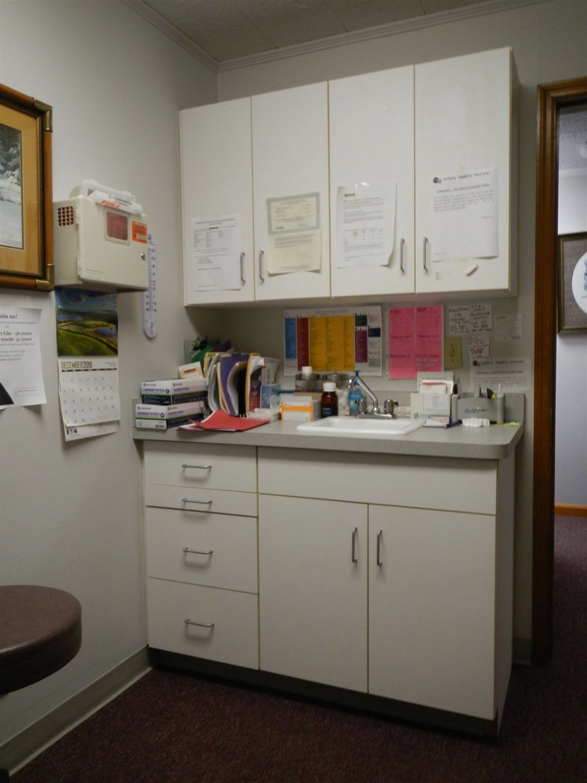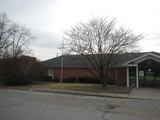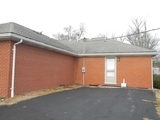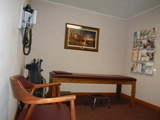$336,510*
●
Commercial -
Off Market
110 W Sycamore Street
Elberfeld, IN 47613
Studio
3 Baths
$270,000 - $328,000
Reference Base Price*
12.55%
Since Nov 1, 2021
National-US
Primary Model
About This Property
History: Initial structure built on this corner lot in 1963
for the then town Physician to establish his medical practice. In
2001 plans (available for viewing) for an addition were designed by
Myszak and Partners, Inc. of Vincennes and then the addition
completed to total over 3,200 sq ft. Parking lot was asphalted
again 2017. Most recently leased to Ascension Medical Group as St.
Vincent Elberfeld Primary Care. Usage: Hospitality,
office, retail, institutional, educational, gathering,
recreational, etc.; office could facilitate multiple tenants such
as physicians, veterinarians, dentists, therapists, day spas,
massage therapists, senior living, nursing home, offices, funeral
home visitation. Owner could reside/have commercial space as it's
zoned R-O. Room Descriptions: BREAKROOM 11'Lx9'-6"W &
5'x5'-6" KITCHENETTE area w/ sink, base & upper cabinets,
refrigerator space w/ water hook-up. Adjacent is a CLOSET and
RESTROOM #1 OFFICE #1 12'Lx9' W OFFICE #2
11'-9"Lx9'-5"D w/ walk-in CLOSET HALL CLOSET 7'Lx4'W OFFICE #3
Counters, CLOSET w/ furn #1 and pass-through lab door EXAM #1
8'Lx9'-4"W w/ sink, base & upper cabinets OFFICE #4/NURSE STATION
7'-8"Lx9'-4" W w/ sink, base & upper cabinets and corner computer
station EXAM #2 13'-3"Lx9'-4"W w/ sink, base & upper cabinets
WAITING AREA 33'-6"Lx7'-4"W LOBBY 19'-9"x15'-6" w/ Registration
Window RESTROOM #2 CLOSET w/ furn #2 VESTIBULE 13'Lx5'W
RESTROOM #3 EXAM #3 12'-6"Lx13'W sink w/ base & upper EXAM #4
12'-6"Lx13'W CLOSET w/ furn #3, HW Heater & SERVER CLOSET EXAM #5
9'-4"Lx11'-8"W sink, base & uppers EXAM #6 9'-4"Lx10'W w/ sink,
base & uppers RECORDS ROOM 23'-8"Lx9'-6"W w/ sink, base & uppers,
lockable cabinets, peninsula counter standing height, shelving
BUSINESS OFFICE 20'Lx13'-9"W w/ perimeter counters, reception &
payment windows, attic access RECORDS CLOSET 10'-2"Lx9'-4"W w/
exterior door Additional Features: Ample parking on- &
off-street on paved and gravel areas. Three points of entry/exit.
Fluorescent lighting and intercom system throughout. Facility wired
for internet. A flagpole with flag, exterior lighting, mature
landscaping and two newer signs (St. Vincent signage currently).
MLS 201952548 is available for purchase and it sits just south of
this office. There's an easement for Vectren and Frontier between
the two properties, but the lot could be used for parking or
additional facilities to supplement this property.
Unit Size
-
Days on Market
-
Land Size
0.36 acres
Price per sqft
-
Property Type
Commercial
Property Taxes
$2,233
HOA Dues
-
Year Built
1963
Price History
| Date / Event | Date | Event | Price |
|---|---|---|---|
| Oct 6, 2021 | No longer available | - | |
| No longer available | |||
| Jun 10, 2021 | Sold | $380,000 | |
| Sold | |||
| Mar 24, 2021 | In contract | - | |
| In contract | |||
| Mar 16, 2021 | Relisted | $299,000 | |
| Relisted | |||
| Mar 11, 2021 | No longer available | - | |
| No longer available | |||
Show More

Property Highlights
Air Conditioning
Comparables
Unit
Status
Status
Type
Beds
Baths
ft²
Price/ft²
Price/ft²
Asking Price
Listed On
Listed On
Closing Price
Sold On
Sold On
HOA + Taxes
Past Sales
| Date | Unit | Beds | Baths | Sqft | Price | Closed | Owner | Listed By |
|---|---|---|---|---|---|---|---|---|
|
12/12/2019
|
|
Loft
|
3 Bath
|
-
|
$325,000
Loft
3 Bath
|
-
-
|
-
|
-
|
Building Info
