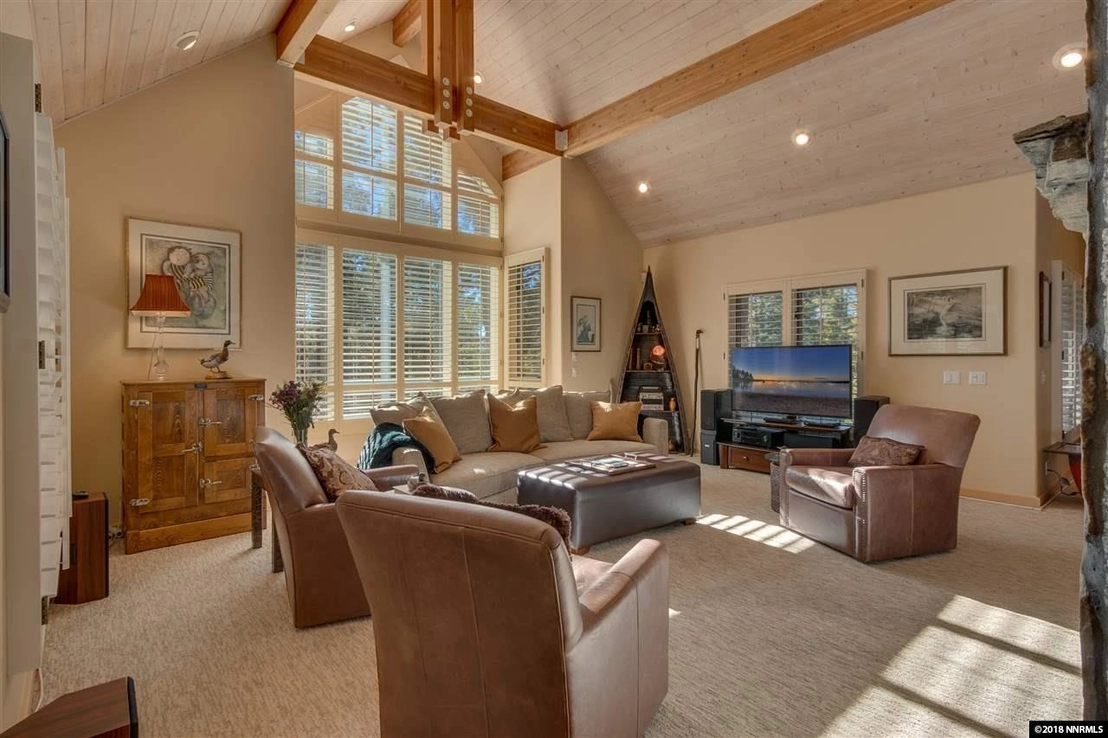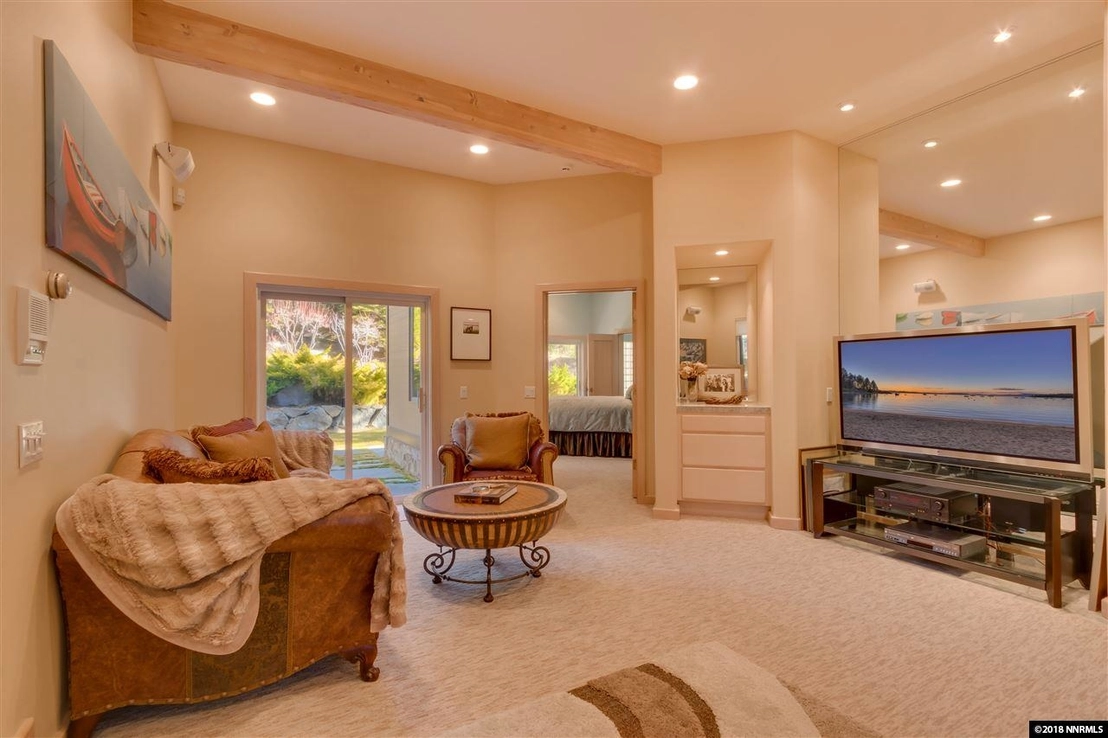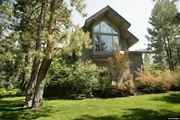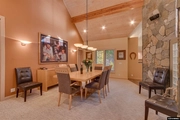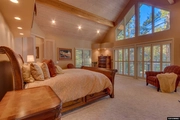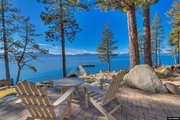$2,634,165*
●
House -
Off Market
11 Kelly Circle
Glenbrook, NV 89413
4 Beds
5 Baths,
1
Half Bath
4229 Sqft
$1,616,000 - $1,974,000
Reference Base Price*
46.75%
Since Aug 1, 2019
National-US
Primary Model
About This Property
With one of the lowest cost per square foot prices of any listings
in the Glenbrook/Uppaway area, this home offers quality amenities
and details surpassing anything in a similar price range. Exciting
architecture and quality construction make this house an escape
from traditional homes. There is a flexible floor plan that is
ideal for entertaining and accomodating guests or family with
privacy and comfort. Secondary bedroom suites may be closed off
allowing for single level living with the master suite on the main
living area. There are 10 1/2 foot ceilings in the lower level and
high vaulted ceilings in the upper level, with 8' solid core doors
throughout. Custom wood shutters control light, privacy and provide
insulation against heat and cold. High quality materials include
granite, Italian marble, custom wood cabinetry and fixtures and all
new appliances in the gourmet kitchen. With Tahoe's
annual average of 300+ sunny days per year, the abundance of
natural light in this home saves on heating and energy costs as
well as providing a bright and pleasant living environment.
Extensive landscaping and seperation from neighboring homes
provides scenic views from all windows. Mechanical systems include
infloor radiant heat, heated driveway and sidewalk, and a new state
of the art furnace for heat and domestic hot water. For extended
absences in winter months, the advanced mechanical systems provide
energy efficient winter settings and have been engineered so that
water can be turned off and pipes easily drained with an
electrically controlled valve. Great attention to every detail has
been addressed in this must see custom home, set in the quiet,
private, gated lakeside community of Uppaway on Tahoe's beautiful
east shore. Nevada residents enjoy many favorable personal as well
as business tax advantages. Let the sun shine in! This home
showcases Tahoe's 300+ sunny days per year with large windows,
skylights and elegant beamed ceilings. All bedrooms have
en-suite baths, one with a fireplace. Two suites are off the media
room, highlighting the flexible floor plan for family or guests.
The spacious chef's kitchen features dual cooktops and ovens.
Private lake access with community pier and spectacular lakefront
park to view sunsets make this home a must see.View this private
gated community at Uppaway.com Listing Agent: Claudia
Thompson Email Address: [email protected] Broker: Oliver
Luxury Real Estate
The manager has listed the unit size as 4229 square feet.
The manager has listed the unit size as 4229 square feet.
Unit Size
4,229Ft²
Days on Market
-
Land Size
0.16 acres
Price per sqft
$424
Property Type
House
Property Taxes
$8,364
HOA Dues
-
Year Built
1994
Price History
| Date / Event | Date | Event | Price |
|---|---|---|---|
| Jul 29, 2019 | No longer available | - | |
| No longer available | |||
| Jun 9, 2019 | Price Decreased |
$1,795,000
↓ $100K
(5.3%)
|
|
| Price Decreased | |||
| Apr 22, 2019 | Price Increased |
$1,895,000
↑ $100K
(5.6%)
|
|
| Price Increased | |||
| Jan 20, 2018 | Listed | $1,795,000 | |
| Listed | |||
| Jul 30, 2017 | Listed | $1,995,000 | |
| Listed | |||
|
|
|||
|
This four bedroom architecturally stunning home offers the perfect
setting for comfortable living and entertaining. The unique and
flexible floor plan is highlighted by three suites. The primary
suite is large and sunny with a grand master bath. The second suite
has a fireplace, bath, and separate entry overlooking the yard and
picturesque forest beyond. The third suite is comprised of two
bedrooms, each with a full bath, separate entries and a spacious
shared media room. Listing Agent…
|
|||
Property Highlights
Fireplace
Garage
With View
Comparables
Unit
Status
Status
Type
Beds
Baths
ft²
Price/ft²
Price/ft²
Asking Price
Listed On
Listed On
Closing Price
Sold On
Sold On
HOA + Taxes
Past Sales
| Date | Unit | Beds | Baths | Sqft | Price | Closed | Owner | Listed By |
|---|---|---|---|---|---|---|---|---|
|
07/30/2017
|
|
4 Bed
|
4.5 Bath
|
4229 ft²
|
-
4 Bed
4.5 Bath
4229 ft²
|
-
-
|
-
|
-
|
Building Info





