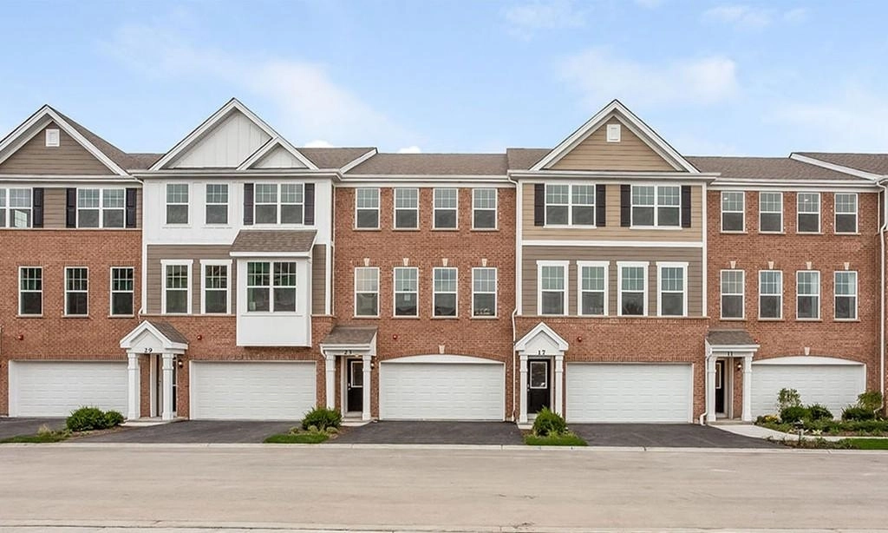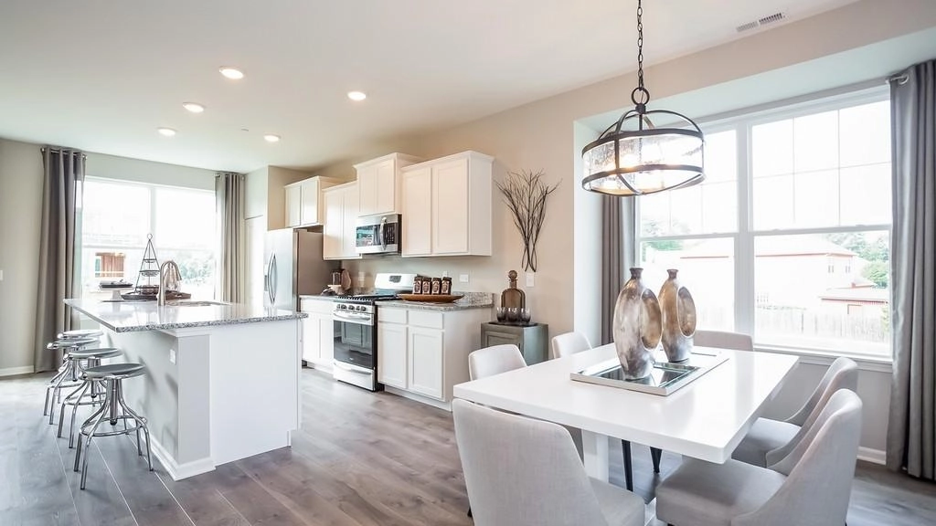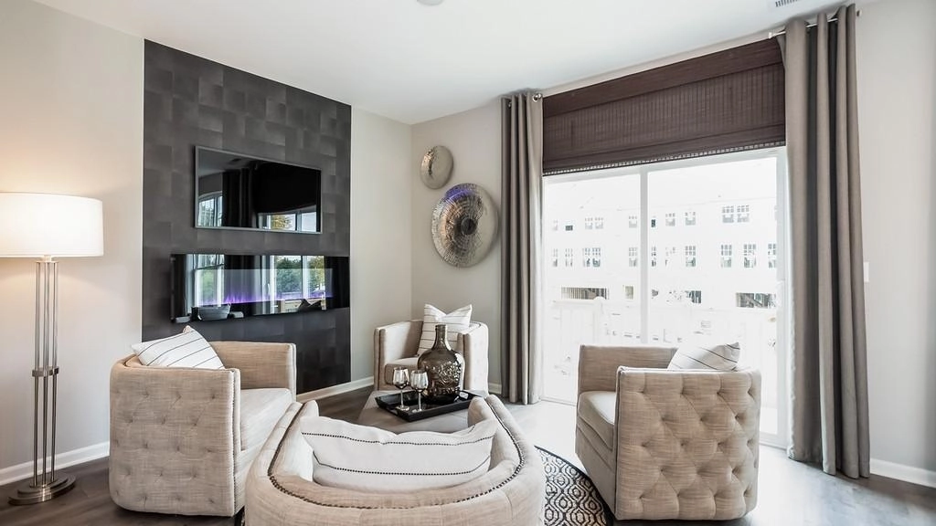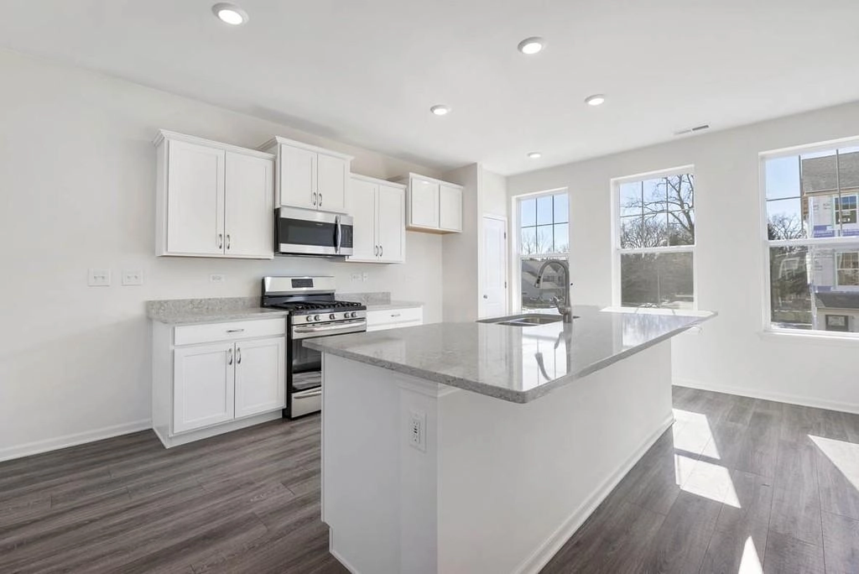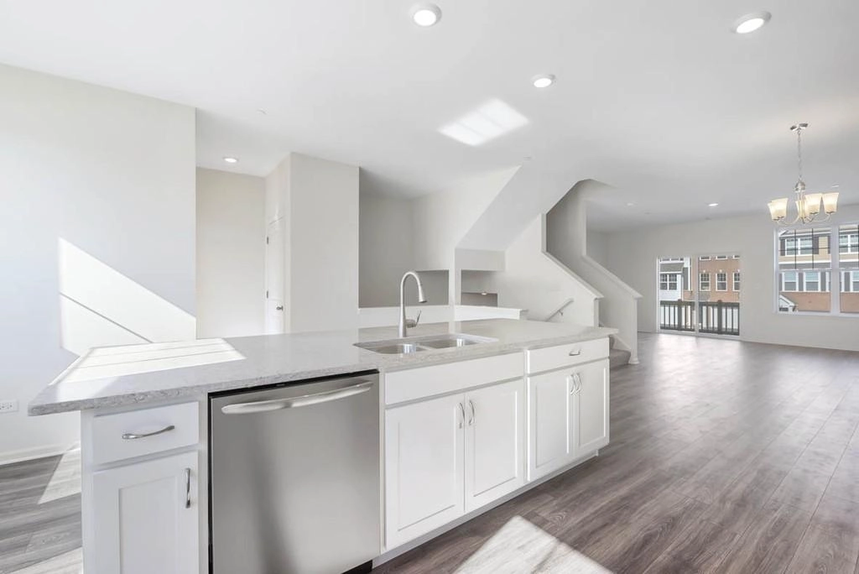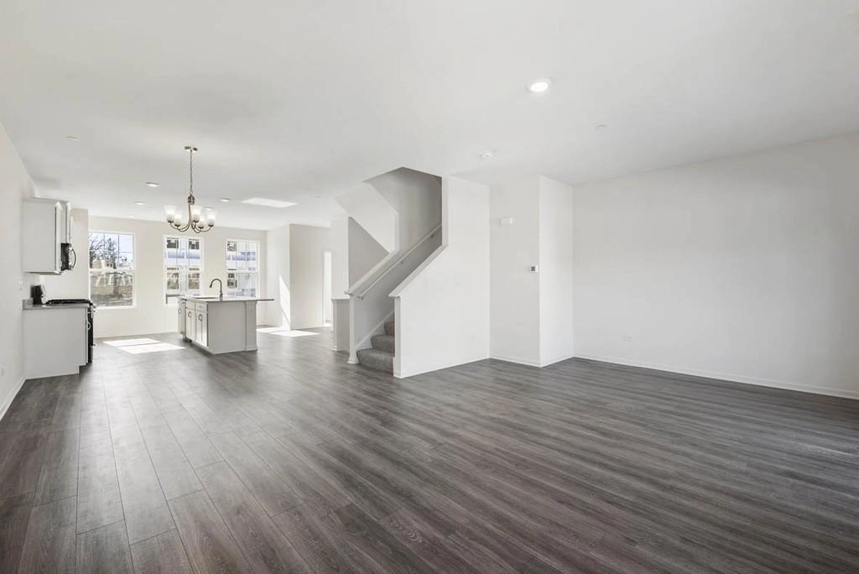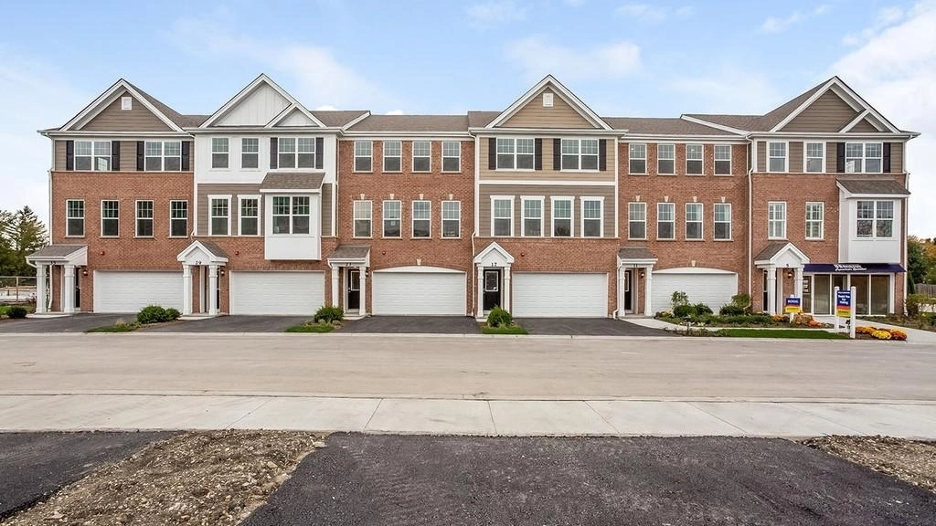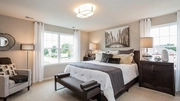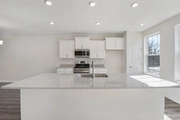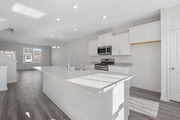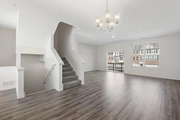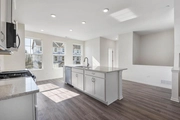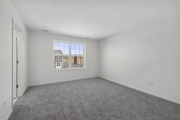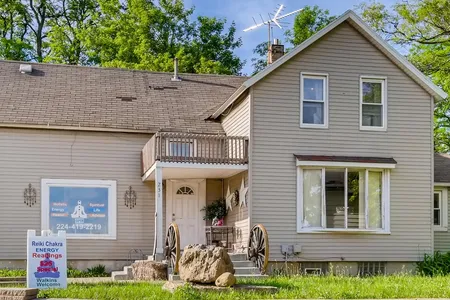$398,451*
●
House -
Off Market
11 Grey Wolf Dr #PLANAUSTEN
Wheeling, IL 60090
3 Beds
3 Baths,
1
Half Bath
2193 Sqft
$301,000 - $367,000
Reference Base Price*
18.94%
Since Jun 1, 2021
National-US
Primary Model
About This Property
D.R. Horton, America's Builder, presents the Austen plan. This
three-story townhome presents 3 bedrooms and 2.5 baths, and a 2-car
garage. The main level features an open-concept living room, dining
room, and a gourmet kitchen with a large island, quartz
countertops, designer cabinets, stainless steel appliances, perfect
for entertaining friends and family. Upstairs, you will find
bedroom 1, which features a walk-in closet with ample storage space
and an oversized ensuite bathroom with a double vanity sink. 2
additional bedrooms, a bathroom, and a laundry room round up the
rest of the upper level. All D.R. Horton Chicago homes include our
Americas Smart Home Technology which allows you to monitor and
control your home from your couch or from 500 miles away and
connect to your home with your smartphone, tablet or computer. Home
life can be hands-free. Its never been easier to settle into a new
routine. Set the scene with your voice, from your phone, through
the Qolsys panel or schedule it and forget it. Your home will
always be there for you. Our priority is to make sure you have the
right smart home system to grow with you. Our homes speak to
Bluetooth, Wi-Fi, Z-Wave and cellular devices so you can sync with
almost any smart device. Photos are of a similar home. Actual home
may vary as built.
The manager has listed the unit size as 2193 square feet.
The manager has listed the unit size as 2193 square feet.
Unit Size
2,193Ft²
Days on Market
-
Land Size
-
Price per sqft
$153
Property Type
House
Property Taxes
-
HOA Dues
-
Year Built
-
Price History
| Date / Event | Date | Event | Price |
|---|---|---|---|
| May 1, 2021 | No longer available | - | |
| No longer available | |||
| Feb 4, 2021 | Listed | $334,990 | |
| Listed | |||
Property Highlights
Comparables
Unit
Status
Status
Type
Beds
Baths
ft²
Price/ft²
Price/ft²
Asking Price
Listed On
Listed On
Closing Price
Sold On
Sold On
HOA + Taxes
Active
House
3
Beds
2
Baths
1,648 ft²
$238/ft²
$392,000
Sep 28, 2022
-
$746/mo
Past Sales
| Date | Unit | Beds | Baths | Sqft | Price | Closed | Owner | Listed By |
|---|---|---|---|---|---|---|---|---|
|
02/04/2021
|
|
3 Bed
|
3 Bath
|
2193 ft²
|
$359,990
3 Bed
3 Bath
2193 ft²
|
-
-
|
-
|
-
|
|
02/04/2021
|
3 Bed
|
3 Bath
|
2447 ft²
|
$369,990
3 Bed
3 Bath
2447 ft²
|
-
-
|
-
|
-
|
|
|
02/04/2021
|
3 Bed
|
3 Bath
|
2193 ft²
|
$334,990
3 Bed
3 Bath
2193 ft²
|
-
-
|
-
|
-
|
Building Info



