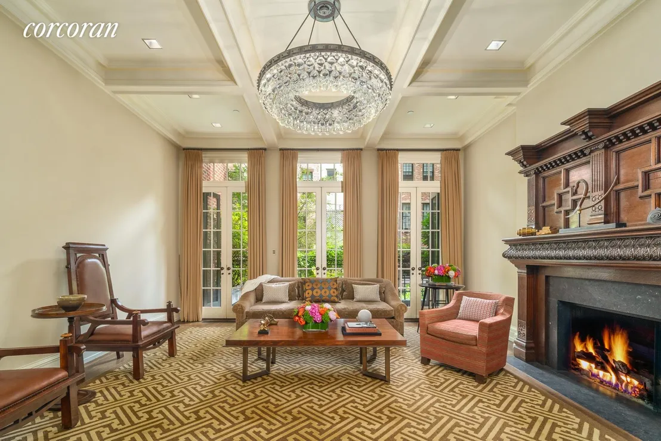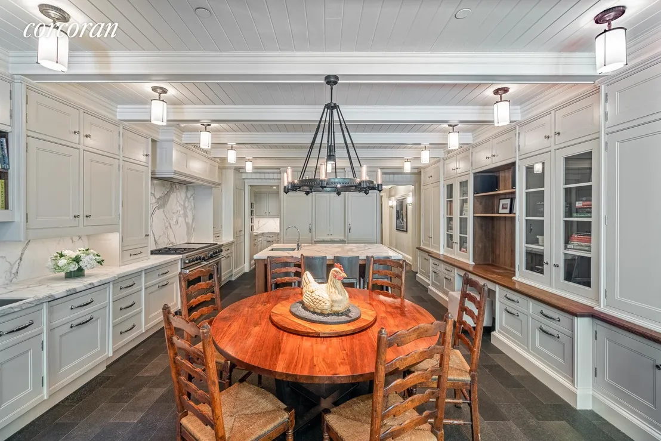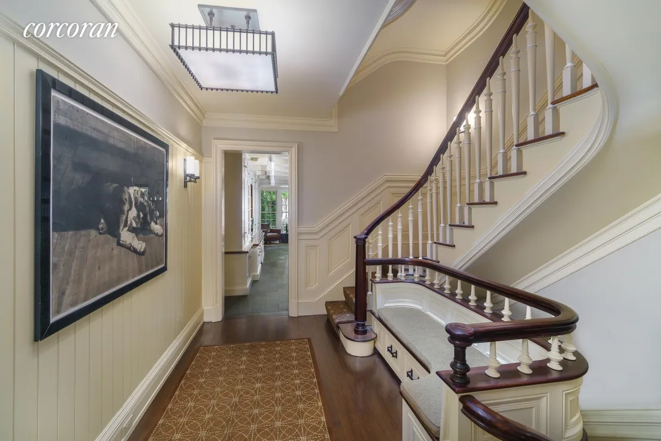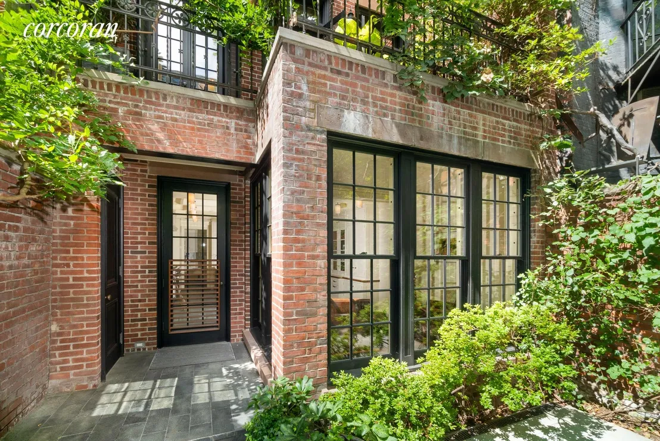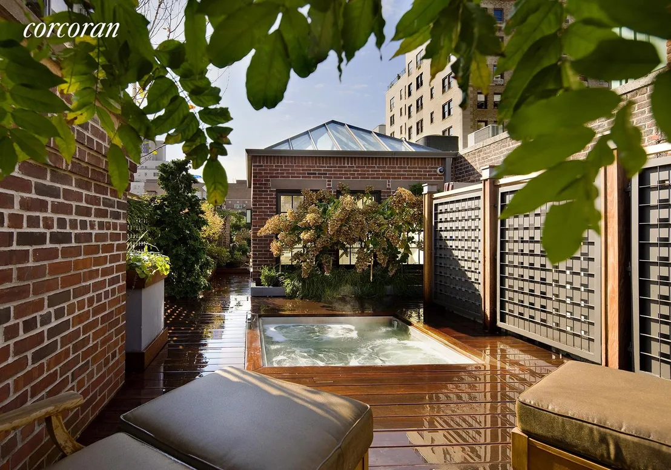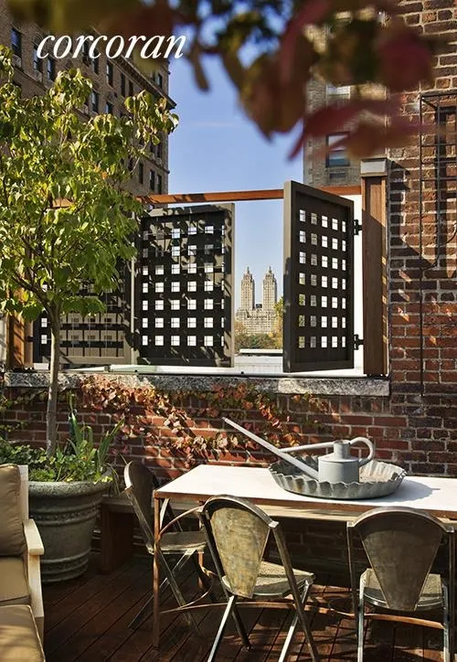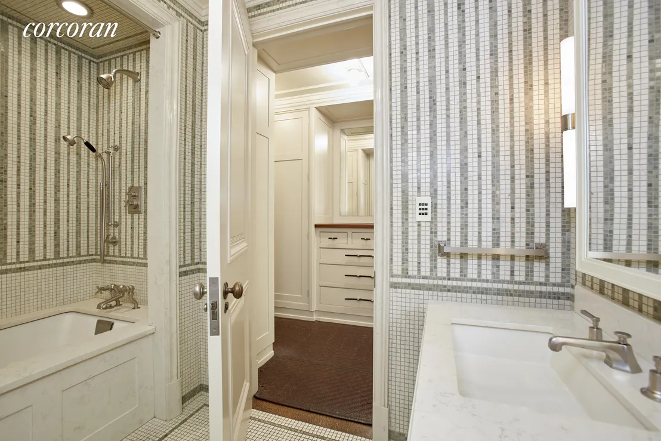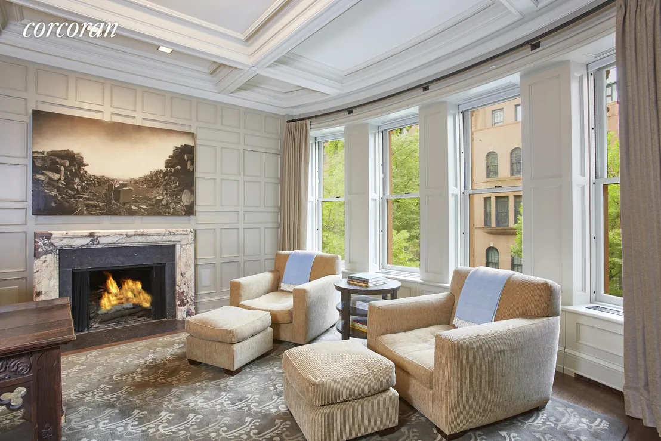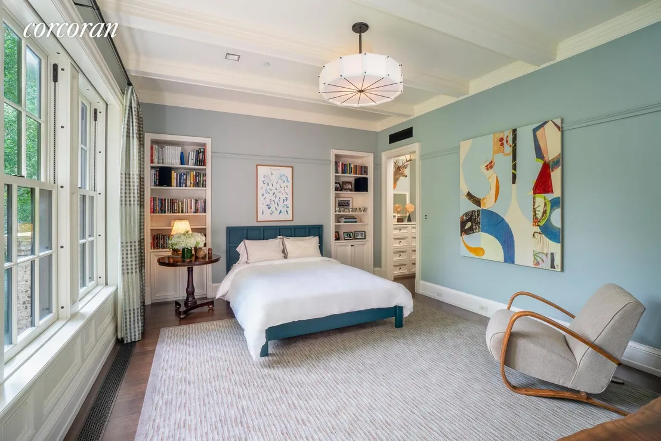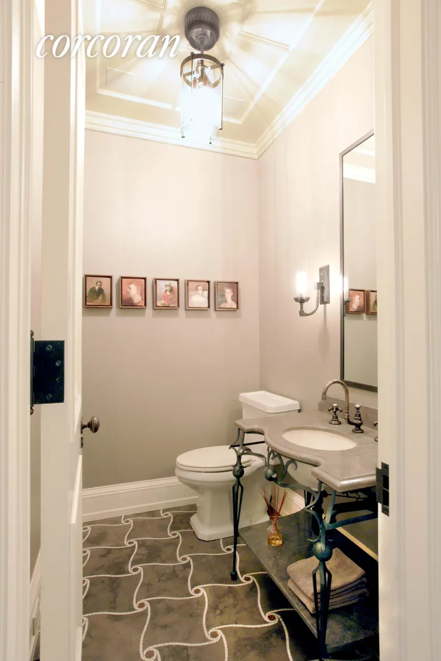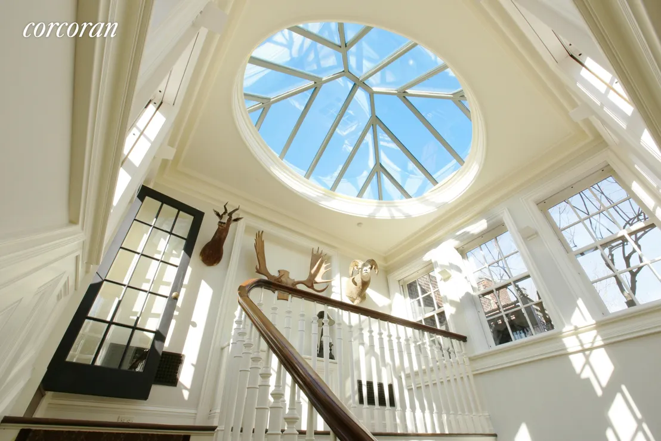




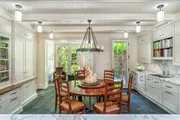



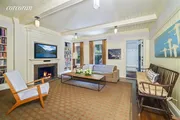


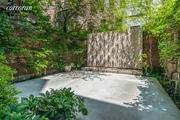





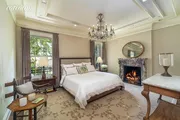



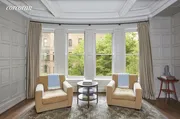

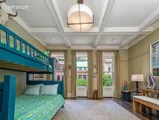


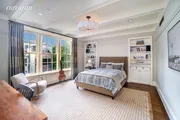





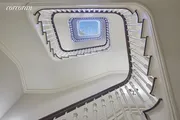
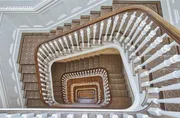



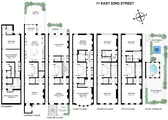
1 /
39
Map
$16,000,000
●
House -
Off Market
11 E 93rd Street #0
Manhattan, NY 10128
7 Beds
10 Baths,
3
Half Baths
7714 Sqft
$19,940,325
RealtyHop Estimate
20.85%
Since Jul 1, 2021
NY-New York
Primary Model
About This Property
Just off Central Park and Fifth Avenue on East 93rd Street is one
of Manhattan?s most desired tree-lined townhouse blocks. This
palatial turn-of-the-century mansion has undergone a complete state
of the art renovation and restoration by world renowned architect
and interior designer, Reza Nouranian. No expense was spared
utilizing the best of materials and systems while restoring the
elegance of old world detail. The interior features five stories
plus a finished windowed basement - aggregating approximately 7,714
gross square feet. The exterior spaces include a lavish 420 square
foot garden overlooking neighboring gardens, a large terrace off
the living room and a gorgeous landscaped 1,055 square foot roof
garden that has views of Central Park and features a custom small
swimming pool, an outdoor kitchen and two lounge areas. There are
seven bedroom suites, seven renovated full bathrooms, three powder
rooms and five working fireplaces. The spectacular entertaining
rooms all have grand scale and soaring ceilings; and include a
living room, a formal dining room, a library, an eat-in kitchen,
and a media/entertainment room.
All mechanical elements of this luxurious home have been fully modernized. There is a hydraulic elevator that goes from the basement to the fifth floor. A Crestron Total Home Technology system integrates the extensive audio/video components including Sonos as well as the multi-zone central air conditioning which has two zones on every floor, the Lutron lighting system and the motorized window treatments. The windows were all handcrafted by WoodStone and are solid wood. The stunning staircase was made by a master craftsman on Nantucket and transported to Manhattan; it features a continuous mahogany handrail and inner molding including a bench at the garden level. The floors are all rift and quarter sawn white oak with a custom stain. All the moldings are plaster and custom designed as well as all the woodwork. Christopher Peacock designed bespoke handcrafted and hand painted cabinetry for the kitchen, butler?s pantry, serving kitchen and bathroom vanities. There is radiant heat in the floors of the kitchen and the bathrooms throughout the house. All of the outdoor spaces have automatic watering and lighting systems. The door hardware is all Sun Valley Bronze with custom bronze rosettes and the bathroom fixtures are Lefroy Brooks and Waterworks. There is also a bicycle elevator in the forecourt that goes to the basement creating unparalleled ease of use. This unique residence is truly the most luxurious townhouse currently on the market.
All mechanical elements of this luxurious home have been fully modernized. There is a hydraulic elevator that goes from the basement to the fifth floor. A Crestron Total Home Technology system integrates the extensive audio/video components including Sonos as well as the multi-zone central air conditioning which has two zones on every floor, the Lutron lighting system and the motorized window treatments. The windows were all handcrafted by WoodStone and are solid wood. The stunning staircase was made by a master craftsman on Nantucket and transported to Manhattan; it features a continuous mahogany handrail and inner molding including a bench at the garden level. The floors are all rift and quarter sawn white oak with a custom stain. All the moldings are plaster and custom designed as well as all the woodwork. Christopher Peacock designed bespoke handcrafted and hand painted cabinetry for the kitchen, butler?s pantry, serving kitchen and bathroom vanities. There is radiant heat in the floors of the kitchen and the bathrooms throughout the house. All of the outdoor spaces have automatic watering and lighting systems. The door hardware is all Sun Valley Bronze with custom bronze rosettes and the bathroom fixtures are Lefroy Brooks and Waterworks. There is also a bicycle elevator in the forecourt that goes to the basement creating unparalleled ease of use. This unique residence is truly the most luxurious townhouse currently on the market.
Unit Size
7,714Ft²
Days on Market
296 days
Land Size
-
Price per sqft
$2,139
Property Type
House
Property Taxes
-
HOA Dues
-
Year Built
1892
Last updated: 3 months ago (RLS #CORC-6082620)
Property Highlights
Building Info
Overview
Building
Neighborhood
Zoning
Geography
About Upper Manhattan
Similar Homes for Sale

$18,500,000
- 6 Beds
- 7 Baths
- 5,591 ft²

$18,500,000
- 6 Beds
- 6 Baths
- 6,000 ft²



