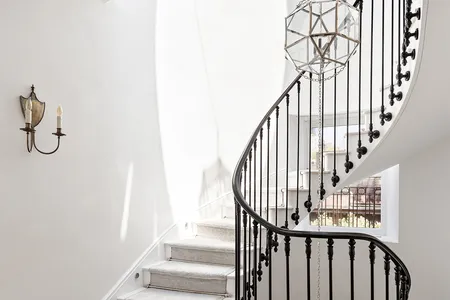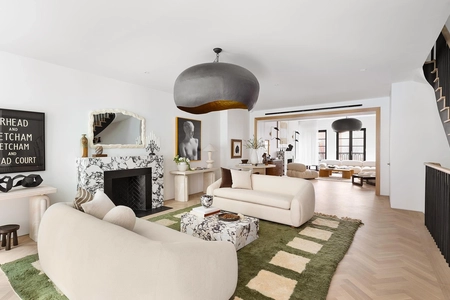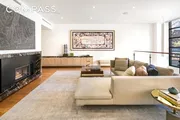

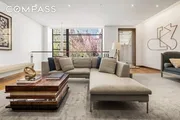


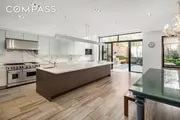
1 /
6
Map
$40,292,513*
●
Townhouse -
Off Market
109 Waverly Place
New York, NY 10011
8 Beds
6 Baths
8300 Sqft
$24,750,000 - $30,250,000
Reference Base Price*
46.52%
Since Feb 1, 2019
NY-New York
Primary Model
About This Property
Fully renovated 25 Foot Wide Greenwich Village Townhouse off
Washington Square Park with a Pool. This imposing, light,
Greek Revival townhouse - featured on the cover of INTERIOR DESIGN
- was fully gutted and renovated, designed by acclaimed architect
Wayne Turett in a contemporary style. The 6-level home with 6-8
bedrooms with an elevator measures around 8,300sf of interior space
and 1,500sf of outdoor space. LAYOUT: CELLAR The
highlight of the fully finished cellar is the glass enclosed, lap
pool illuminated with natural daylight via glass skylights from
above. A steam room, home gym, beautifully crafted
temperature-controlled wine cellar, laundry room, full bathroom,
storage, media/control closet and mechanicals are also housed on
this floor. GARDEN FLOOR Access this floor via the separate
under-stoop service entrance with a mud room area for shoes and
outerwear. This floor features an enormous, eat-in kitchen which
receives incredible sunlight through a floor-to-ceiling window wall
leading out onto the landscaped north-facing garden. It is equipped
with top of-the-line appliances include a double Wolf oven with
6-burner range, commercial grade subzero fridge and separate full
size turbo oven. Custom cabinetry and a pantry provide ample
storage. A large center island anchors the kitchen that is topped
with marble counter tops and back splashes. The glass window wall
opens to the impressively landscaped garden equipped with an
outdoor kitchen (including a large grill). PARLOR FLOOR The
dramatic entry foyer with its soaring ceilings leads to the
spacious formal living room with a wet bar and wood burning
fireplace, perfect for entertaining on a grand scale. A wall of
floor-to-ceiling windows floods the room with dreamy northern light
all day. The front parlor room on this level serves as the formal
dining and there is also a powder room. FOURTH FLOOR The
fourth floor houses two bedrooms with en-suite bathrooms as well as
a large multi-purpose room currently used as a playroom. There is a
hook-up for a second washer/dryer on this level. FIFTH FLOOR The
entire fifth floor is dedicated to the master suite, boasting a
gracious and quiet rear-facing master bedroom with a private
terrace. The luxurious, windowed master bathroom includes a Boffi
soaking tub, separate shower, twin sinks and an abundance of
storage space. This level contains a private office with keypad
entry and an enormous, windowed dressing room. SIXTH FLOOR
The sixth floor comprises two additional bedroom suites plus an
office/additional bedroom, all generous in scale. The front suite
is crowned by an enormous skylight and is currently used as an art
studio. ROOF DECK The spectacular roof terrace boasts open
city views including The Clock Tower and Chrysler building. The
rooftop is fully finished and is currently fitted with a hot tub
and outdoor seating. 109 Waverly Place features exquisitely
detailed finishes - including gleaming wide-plank heated solid
Walnut flooring - throughout. 6-zone central Air-conditioning and
heating, a full security system (including four cameras and a
recording system), smart home automation system (controls lights
and all other electronics), a skylit glass central staircase are
but a few of the features of this master built home. The home's
elevator serves all levels including the Cellar. Lot Dimensions:
25ft x 100ft. Building Dimensions: 25 x 58 . Five floors plus
excavated, skylit basement extending under garden. 6 full and 2
half bathrooms. 7,017sf interior + 1,260sf skylit basement + 1,500
SF outdoor space (garden + 2 terraces).
The manager has listed the unit size as 8300 square feet.
The manager has listed the unit size as 8300 square feet.
Unit Size
8,300Ft²
Days on Market
-
Land Size
-
Price per sqft
$3,313
Property Type
Townhouse
Property Taxes
$48,696
HOA Dues
-
Year Built
1840
Price History
| Date / Event | Date | Event | Price |
|---|---|---|---|
| Jan 16, 2019 | No longer available | - | |
| No longer available | |||
| Aug 3, 2018 | Relisted | $27,500,000 | |
| Relisted | |||
| Apr 25, 2017 | Listed | $27,500,000 | |
| Listed | |||
| Mar 4, 2011 | Sold to Myrna 31 Llc | $17,570,000 | |
| Sold to Myrna 31 Llc | |||
| Oct 13, 2006 | Sold to David Chan, Jeannie Park | $5,100,000 | |
| Sold to David Chan, Jeannie Park | |||
Property Highlights
Fireplace
Comparables
Unit
Status
Status
Type
Beds
Baths
ft²
Price/ft²
Price/ft²
Asking Price
Listed On
Listed On
Closing Price
Sold On
Sold On
HOA + Taxes
Sold
Townhouse
Stu
-
8,540 ft²
$2,446/ft²
$20,890,000
Mar 7, 2014
$20,890,000
Aug 15, 2014
-
House
7
Beds
10
Baths
9,000 ft²
$3,278/ft²
$29,500,000
Oct 7, 2021
$29,500,000
Oct 7, 2021
-
Sold
Townhouse
5
Beds
6
Baths
6,000 ft²
$4,667/ft²
$28,000,000
Dec 4, 2023
$28,000,000
Mar 20, 2024
$7,659/mo
Multifamily
12
Beds
14
Baths
8,528 ft²
$3,225/ft²
$27,500,000
Jan 12, 2022
$27,500,000
Mar 9, 2023
-
House
5
Beds
7
Baths
7,411 ft²
$3,778/ft²
$28,000,000
Jul 22, 2020
$28,000,000
Nov 25, 2020
-
Condo
4
Beds
4.5
Baths
7,693 ft²
$3,396/ft²
$26,122,156
Jul 30, 2015
$26,122,156
Mar 31, 2016
$18,513/mo
Townhouse
10
Beds
13
Baths
8,750 ft²
$3,423/ft²
$29,950,000
Apr 12, 2023
-
$10,866/mo
Active
Townhouse
5
Beds
6
Baths
6,800 ft²
$3,963/ft²
$26,950,000
Apr 1, 2024
-
$5,680/mo
Active
Townhouse
4
Beds
9
Baths
9,132 ft²
$2,464/ft²
$22,500,000
Nov 22, 2023
-
$6,756/mo
Active
Townhouse
5
Beds
5
Baths
6,220 ft²
$3,690/ft²
$22,950,000
Mar 26, 2024
-
$2,436/mo
Active
Condo
6
Beds
6
Baths
7,880 ft²
$3,744/ft²
$29,500,000
Jul 20, 2023
-
$35,707/mo
Active
Condo
5
Beds
7
Baths
8,000 ft²
$4,063/ft²
$32,500,000
Sep 28, 2022
-
$16,327/mo
Past Sales
| Date | Unit | Beds | Baths | Sqft | Price | Closed | Owner | Listed By |
|---|---|---|---|---|---|---|---|---|
|
05/15/2019
|
|
8 Bed
|
7 Bath
|
8300 ft²
|
$23,500,000
8 Bed
7 Bath
8300 ft²
|
-
-
|
-
|
Matthew Lesser
Garfield, Leslie J. & Co., Inc.
|
|
11/02/2017
|
|
Studio
|
-
|
-
|
-
Studio
-
|
-
-
|
-
|
-
|
|
04/25/2017
|
|
8 Bed
|
6 Bath
|
8300 ft²
|
-
8 Bed
6 Bath
8300 ft²
|
-
-
|
-
|
Leonard Steinberg
Elliman
|
Building Info










