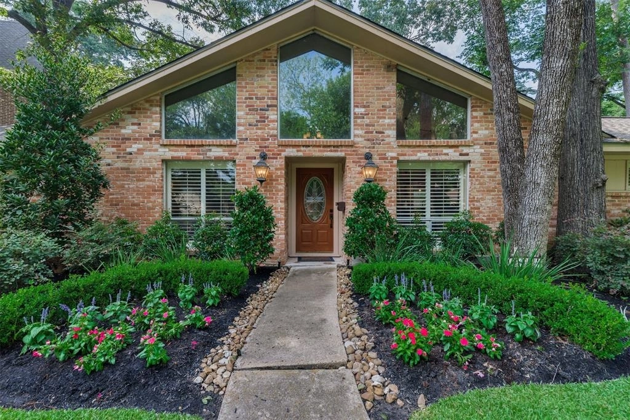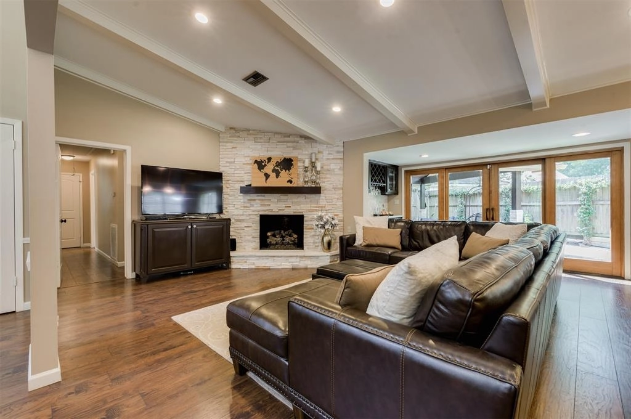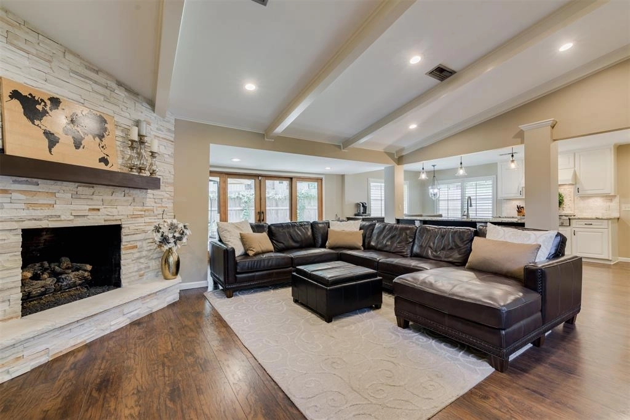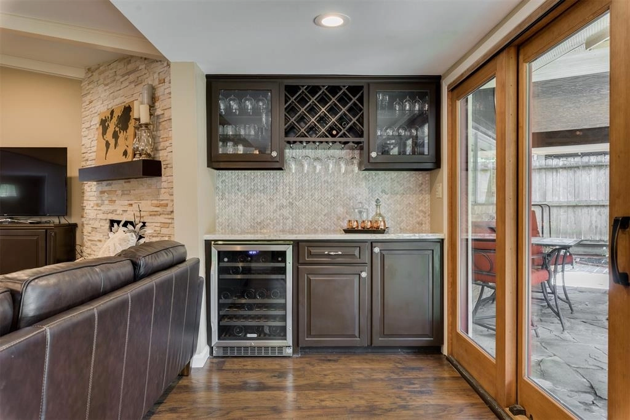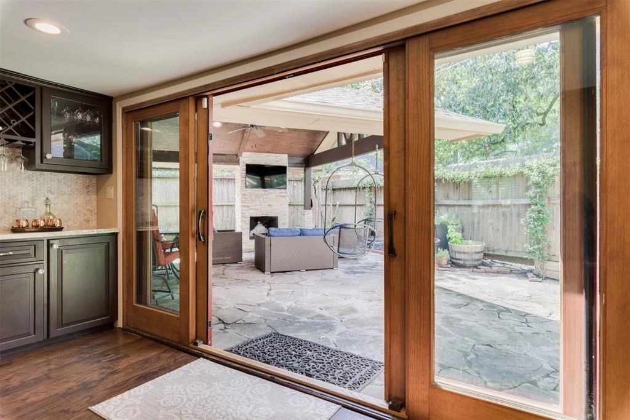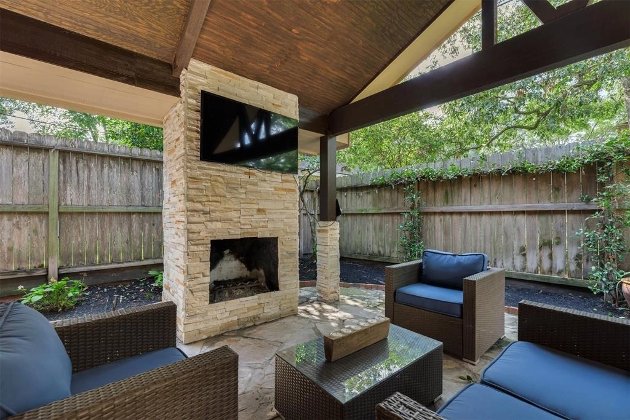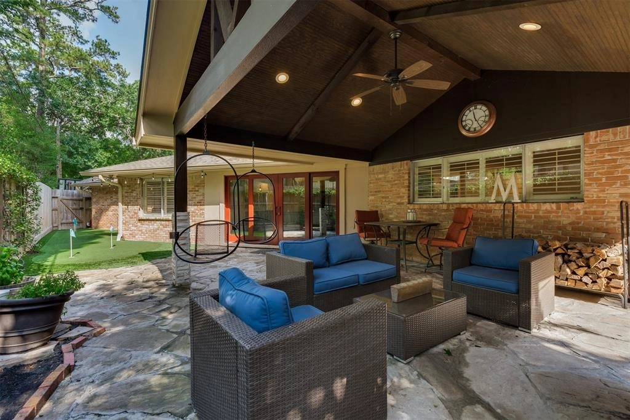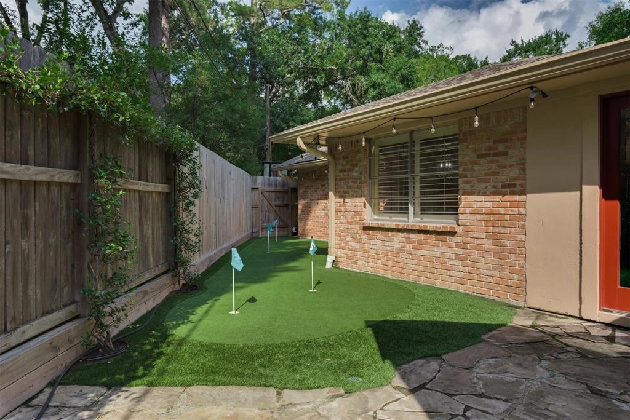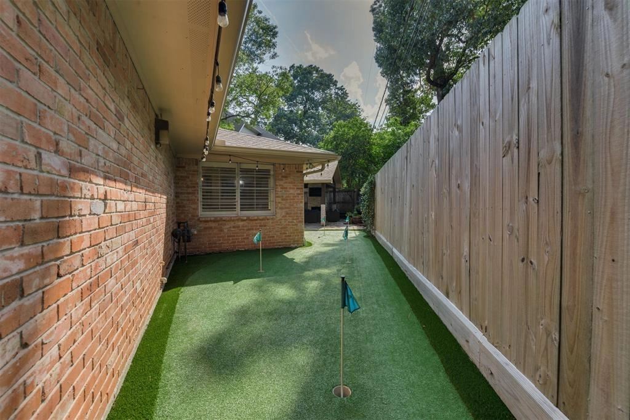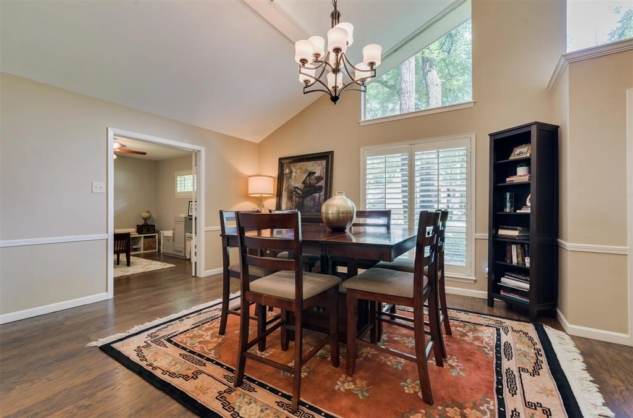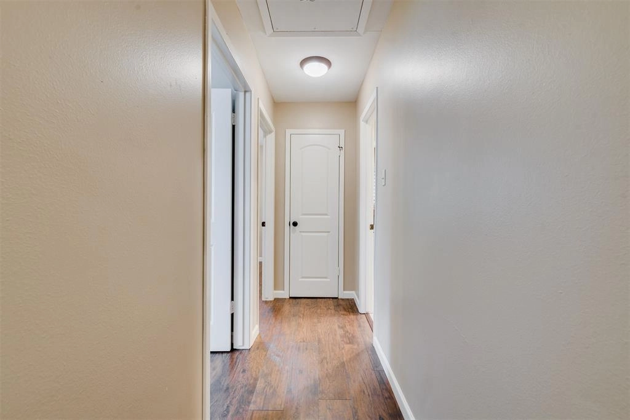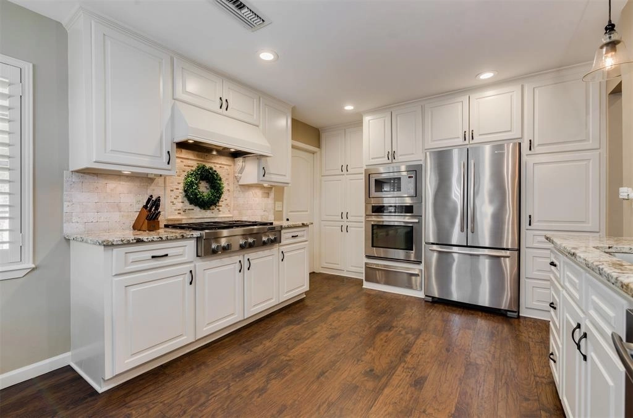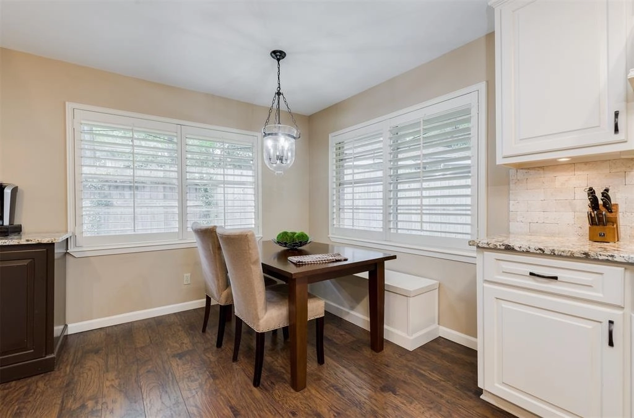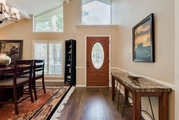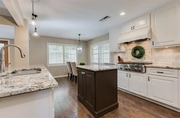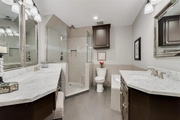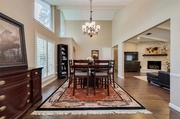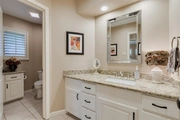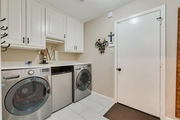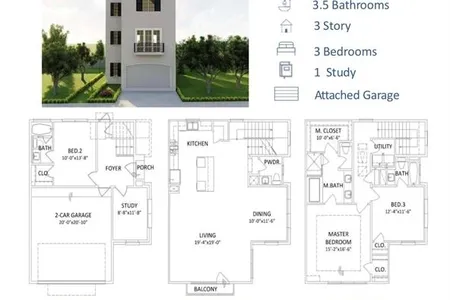$610,000 Last Listed Price
●
House -
Off Market
10814 Saint Marys Lane
Houston, TX 77079
3 Beds
2 Baths
2166 Sqft
$892,226
RealtyHop Estimate
46.27%
Since Jan 1, 2020
National-US
Primary Model
About This Property
Welcome HOME! This is one you don't want to miss! Never flooded.
Home was taken to the studs in 2014 with a complete remodel.
STUNNING open floorplan with laminate hardwood floors throughout.
Gorgeous kitchen complete with Jenn-Air appliances: 6 burner gas
range, convection oven w/ warming drawer & custom island on wheels.
Dry bar with Quartz counters (& special under-lighting!) and
built-in wine fridge. Master Suite is incredible w/ addition of
tray ceiling and dual closets; en suite master bath is beautifully
finished with dual sinks, new tub & spacious shower. Backyard is a
DREAM. Huge covered back patio has tongue-and-groove ceiling and
outdoor wood-burning fireplace. Custom 5 hole putting green is fun
for both the avid & aspiring golfer! Addition of study/4th flex
bedroom is complete w/ privacy doors & large closet. Also, since
2014: all new ELECTRICAL, all new PEX Plumbing, new INSULATION in
attic, new ROOF, Sprinkler Sys, new Hardie siding, gas fire logs &
plantation shutters!
Unit Size
2,166Ft²
Days on Market
45 days
Land Size
0.18 acres
Price per sqft
$282
Property Type
House
Property Taxes
$1,157
HOA Dues
$31
Year Built
1963
Last updated: 3 months ago (HAR #62389852)
Price History
| Date / Event | Date | Event | Price |
|---|---|---|---|
| Dec 16, 2019 | Sold | $545,000 - $665,000 | |
| Sold | |||
| Nov 1, 2019 | Listed by RE/MAX Signature | $610,000 | |
| Listed by RE/MAX Signature | |||
| Aug 14, 2018 | No longer available | - | |
| No longer available | |||
| Aug 2, 2018 | Listed | $670,000 | |
| Listed | |||
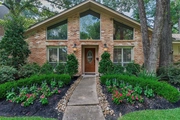


|
|||
|
Welcome HOME! This is one you don't want to miss! Never flooded.
Home was taken to the studs in 2014 with a complete remodel.
STUNNING open floorplan with laminate hardwood floors throughout.
Gorgeous kitchen complete with Jenn-Air appliances: 6 burner gas
range, convection oven w/ warming drawer & custom island on wheels.
Dry bar with Quartz counters (& special under-lighting!) and
built-in wine fridge. Master Suite is incredible w/ addition of
tray ceiling and dual closets; en…
|
|||
Property Highlights
Air Conditioning
Fireplace
Building Info
Overview
Building
Neighborhood
Geography
Comparables
Unit
Status
Status
Type
Beds
Baths
ft²
Price/ft²
Price/ft²
Asking Price
Listed On
Listed On
Closing Price
Sold On
Sold On
HOA + Taxes
Sold
House
3
Beds
2
Baths
2,269 ft²
$565,000
Aug 31, 2019
$509,000 - $621,000
May 6, 2020
$1,268/mo
Sold
House
3
Beds
2
Baths
2,111 ft²
$530,000
Mar 9, 2021
$477,000 - $583,000
Jun 2, 2021
$31/mo
Sold
House
3
Beds
2
Baths
2,058 ft²
$522,545
Mar 16, 2020
$470,000 - $574,000
Nov 16, 2020
$1,076/mo
Sold
House
3
Beds
2
Baths
2,237 ft²
$650,000
Feb 7, 2020
$585,000 - $715,000
Aug 28, 2020
$1,641/mo
Sold
House
3
Beds
2
Baths
1,920 ft²
$558,000
Aug 24, 2023
$503,000 - $613,000
Oct 5, 2023
$1,103/mo
Sold
House
3
Beds
3
Baths
2,338 ft²
$699,000
Jan 11, 2022
$630,000 - $768,000
Feb 28, 2022
$1,250/mo
Active
House
3
Beds
4
Baths
2,186 ft²
$259/ft²
$565,990
Jan 23, 2024
-
$150/mo
In Contract
House
3
Beds
4
Baths
2,186 ft²
$259/ft²
$565,990
Nov 25, 2023
-
$150/mo
In Contract
House
3
Beds
4
Baths
2,274 ft²
$257/ft²
$585,000
Dec 26, 2023
-
$150/mo
Active
House
3
Beds
4
Baths
2,274 ft²
$257/ft²
$585,000
Dec 26, 2023
-
$150/mo
Active
House
3
Beds
4
Baths
2,093 ft²
$253/ft²
$529,000
Dec 20, 2023
-
$150/mo
Active
House
3
Beds
4
Baths
2,093 ft²
$253/ft²
$529,000
Jan 5, 2024
-
$150/mo
About Westside
Similar Homes for Sale
Open House: 12PM - 4PM, Fri Jan 26
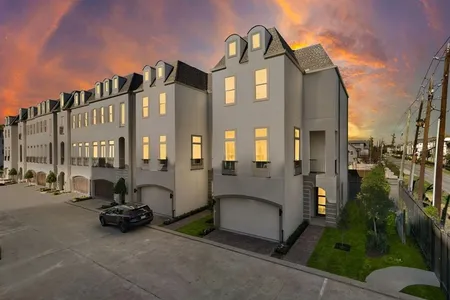
$529,000
- 3 Beds
- 4 Baths
- 2,093 ft²
Open House: 12PM - 4PM, Fri Jan 26
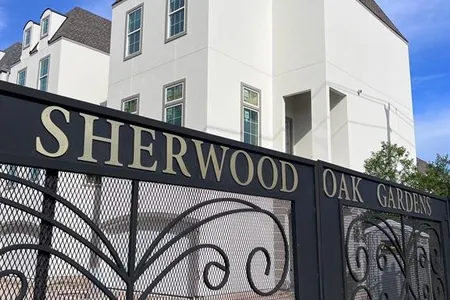
$529,000
- 3 Beds
- 4 Baths
- 2,093 ft²
Nearby Rentals

$2,009 /mo
- 4 Beds
- 3 Baths
- 2,320 ft²

$2,053 /mo
- 2 Beds
- 2 Baths
- 1,134 ft²


