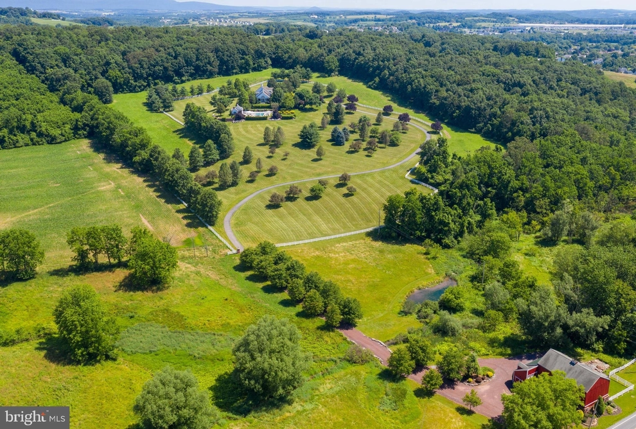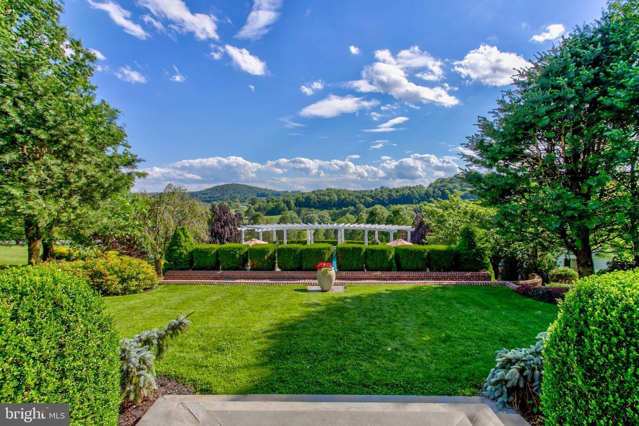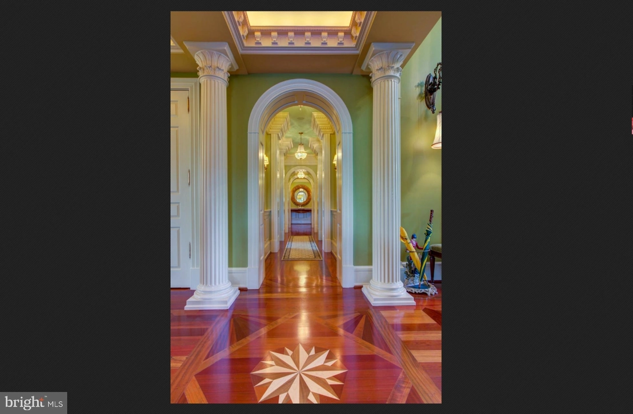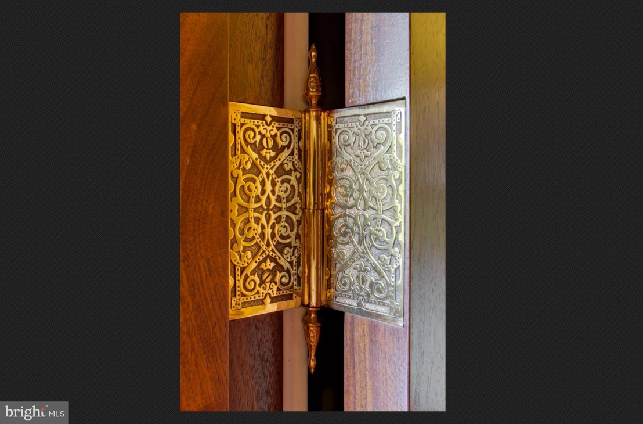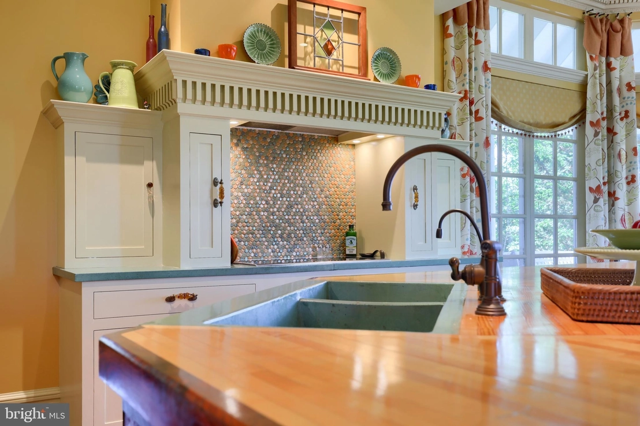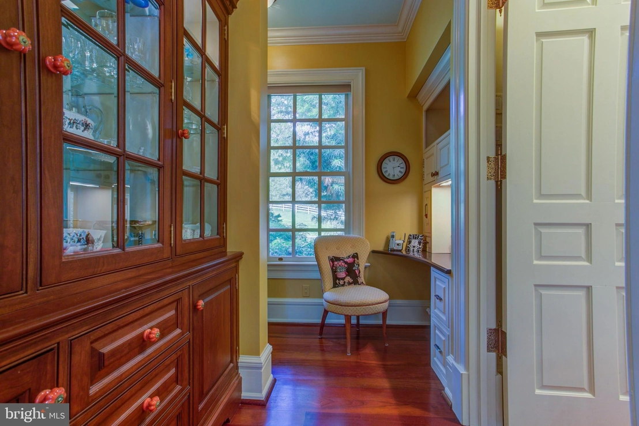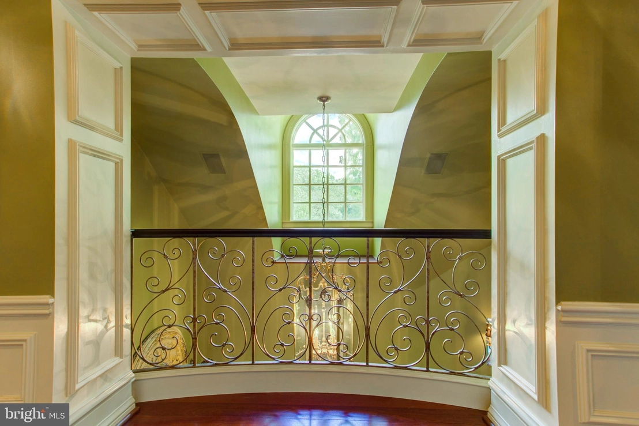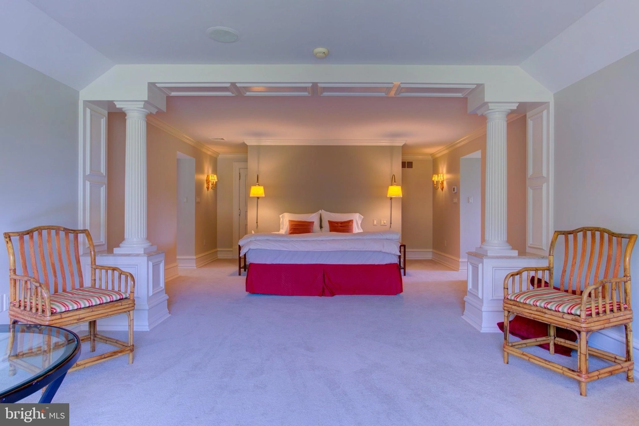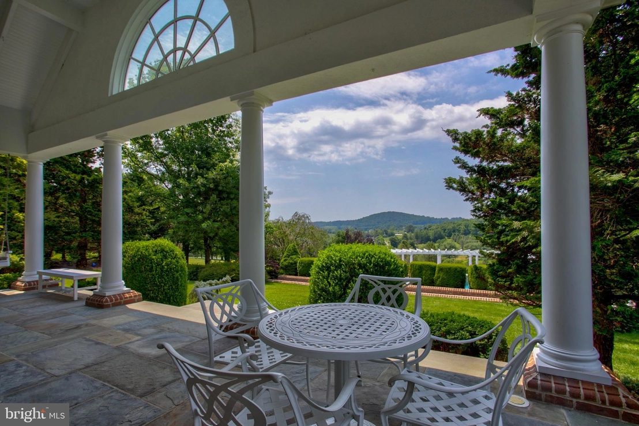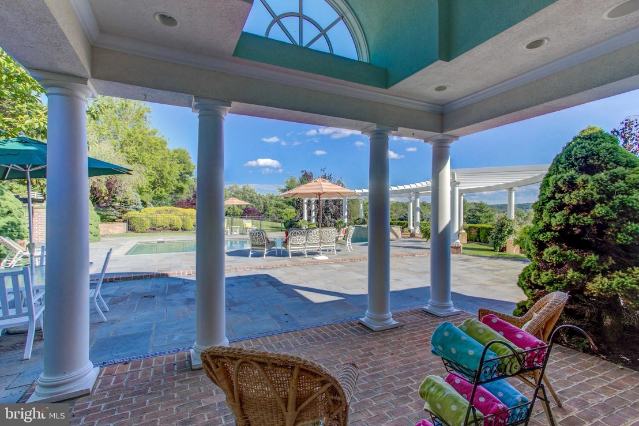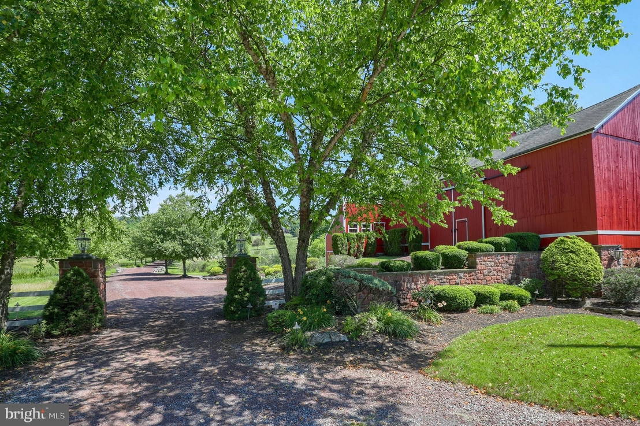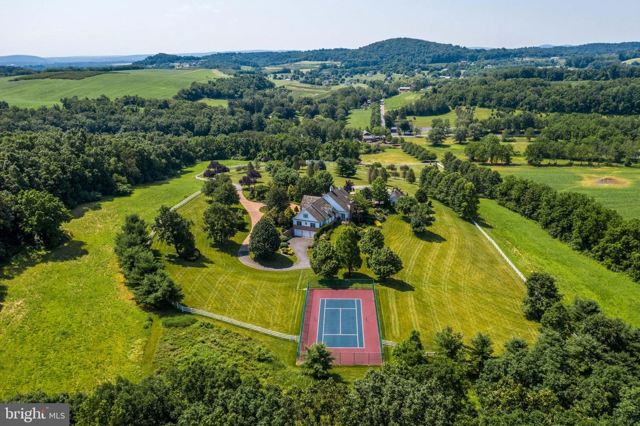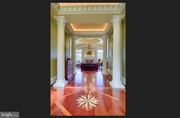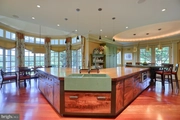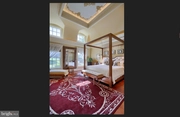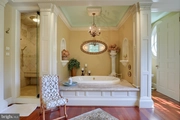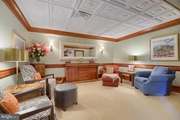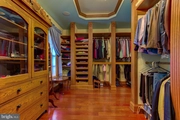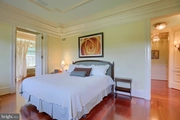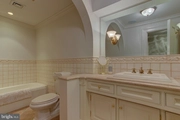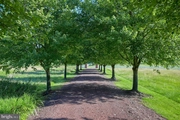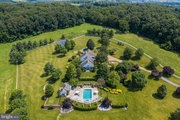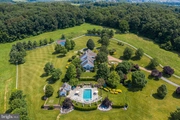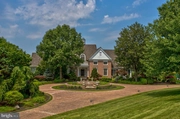$3,677,280*
●
House -
Off Market
1081 GRANGE ROAD #2
LEESPORT, PA 19533
Studio
6 Baths,
2
Half Baths
8105 Sqft
$2,475,000 - $3,025,000
Reference Base Price*
33.72%
Since Nov 1, 2020
National-US
Primary Model
About This Property
Farm Listing-- An elegant, winding driveway surrounded by lush
landscaping makes for a stunning first impression of this large
country estate known as Emerald Glen. This custom-built estate is
comprised of 53 acres of rolling hills that provide majestic views
of the countryside. The estate's home features more than 8,000
square feet of living space and includes such amenities as 4
suites, 6 total baths, smarthome system, a state-of-the-art
kitchen, and a lower level that's conducive to relaxing or
entertaining. Countless hours of detailing have resulted in a
refined, yet comforting feeling of home. In the foyer, you are met
with one of five inlaid medallions that graces the Brazilian cherry
flooring; the barrel ceiling features extensive custom detailing
and indirect lighting. The impressive living room delivers
exquisite views of the rolling countryside and boasts a detailed
natural-gas fireplace, a circular coffered ceiling, and four levels
of crown molding. An expanse of windows bathe the kitchen in
natural light. The space is defined by an oversized peninsula
island, an oval concrete bar, and burlwood cabinets. Upscale
appliances include an induction cooktop, Wolf gourmet oven,
Thermador refrigerator and freezer, Fisher and Paykel dish drawer,
and Echelon dual refrigerator drawers. Tucked beside the kitchen is
a butler's pantry with hand-painted tiles, a refrigerator, and
dishwasher. An LG washer and dryer are also part of the space.The
dining area offers stunning views of the portico and its beautiful
surrounding. The portico includes a Viking grill built atop a
spacious brick-and-slate island. An expansive half-circle Palladian
window, stately columns, recessed lighting and built-in speakers
add to the design of this amazing portico. The main floor hallway,
which boasts a series of archways and layered crown molding, leads
to a walnut-raised panel study with matching coffered 9-section
walnut ceiling. Adjacent to the study is a guest suite with a
detailed entry vestibule. The suite offers an extraordinary private
bath with a hand-painted Kohler tub and a walk-in tile steam
shower. Defining the meaning of elegance is the main bedroom suite
that is distinguished by a rotunda entry, domed ceiling, and
plaster medallion leading to the pear-wood dressing room. The
bedroom features unprecedented detailing, including the 18-foot
barrel ceiling and extensively layered crown molding. At the other
end of the Brazilian cherry-wood hallway is a majestic bath retreat
that is highlighted by a platform jetted tub and walk-in marble
dual shower. A magnificent curved staircase leads up to two
additional suites, each with ample closet space and a travertine
marble bath. One suite boasts a center niche and a spacious sitting
area with stately columns. Another curved staircase leads to the
lower-level landing, which again echoes magnificence with its
surrounding egg-and-dart crown molding and detailed wainscoting.
Columns open up to an expansive family room with a gas fireplace
and double French doors that open onto a grass quad. There is an
adjoining reading room with custom ceiling panels and solid oak
wainscoting. An adjacent play loft or gymnasium boasts recessed
lights and faux bamboo flooring. A studio illuminated by designer
track lighting features custom hardwood counters similar to the
kitchen island. The lower level also provides access to the heated
3-car garage, where a laundry and pet bath are also found.Also
gracing this monumental property is a 20x40 pool with a spa and
waterfall, which are set to the backdrop of a stunning curved
pergola. The bluestone patio leads to a pool house with a
kitchenette and a full bath. A tennis court is yet another outdoor
amenity, and a huge bank barn located at the entrance of the
property can easily be converted to suit the needs of horse
enthusiasts. Truly elegance defined, this graceful country estate
is within 15 minutes of major highways, nearby shopping, and even
an airport.
The manager has listed the unit size as 8105 square feet.
The manager has listed the unit size as 8105 square feet.
Unit Size
8,105Ft²
Days on Market
-
Land Size
52.89 acres
Price per sqft
$339
Property Type
House
Property Taxes
$21,787
HOA Dues
-
Year Built
1999
Price History
| Date / Event | Date | Event | Price |
|---|---|---|---|
| Oct 1, 2020 | No longer available | - | |
| No longer available | |||
| Jul 25, 2020 | Price Increased |
$2,750,000
↑ $360K
(15.1%)
|
|
| Price Increased | |||
| Jul 22, 2020 | Price Increased |
$2,390,000
↑ $200K
(9.1%)
|
|
| Price Increased | |||
| Jul 5, 2020 | No longer available | - | |
| No longer available | |||
| Jun 30, 2020 | Listed | $2,190,000 | |
| Listed | |||
Show More

Property Highlights
Fireplace
Air Conditioning
Comparables
Unit
Status
Status
Type
Beds
Baths
ft²
Price/ft²
Price/ft²
Asking Price
Listed On
Listed On
Closing Price
Sold On
Sold On
HOA + Taxes
Past Sales
| Date | Unit | Beds | Baths | Sqft | Price | Closed | Owner | Listed By |
|---|---|---|---|---|---|---|---|---|
|
07/11/2019
|
4 Bed
|
6 Bath
|
8105 ft²
|
$2,225,000
4 Bed
6 Bath
8105 ft²
|
-
-
|
-
|
-
|
|
|
06/24/2019
|
|
4 Bed
|
6 Bath
|
8105 ft²
|
$2,225,000
4 Bed
6 Bath
8105 ft²
|
-
-
|
-
|
-
|
|
09/18/2018
|
|
4 Bed
|
6 Bath
|
8104 ft²
|
-
4 Bed
6 Bath
8104 ft²
|
-
-
|
-
|
-
|
Building Info
