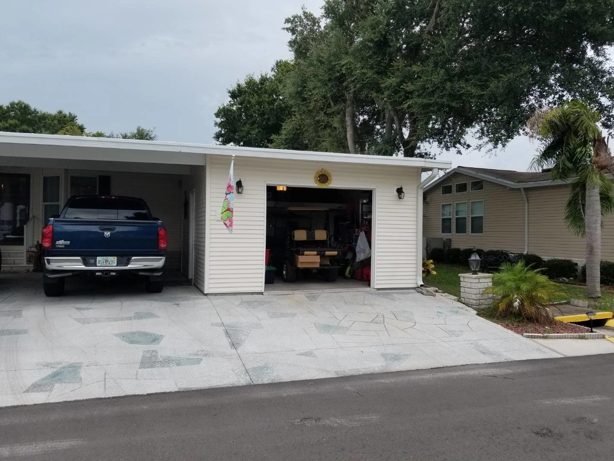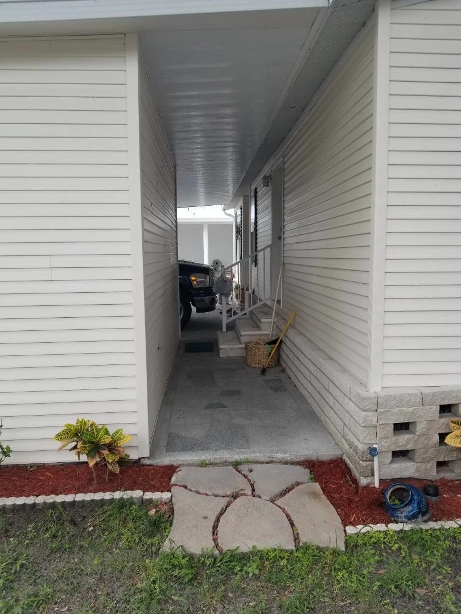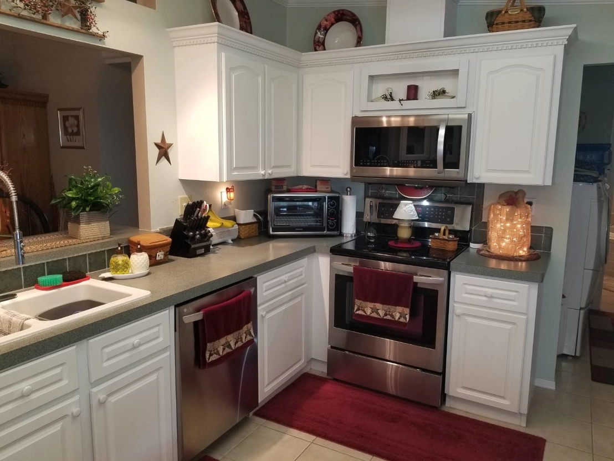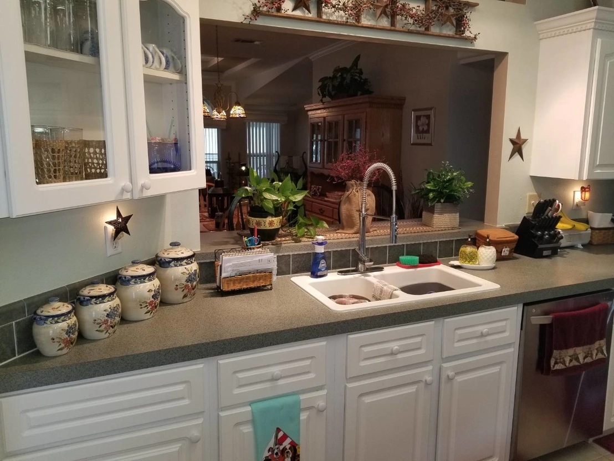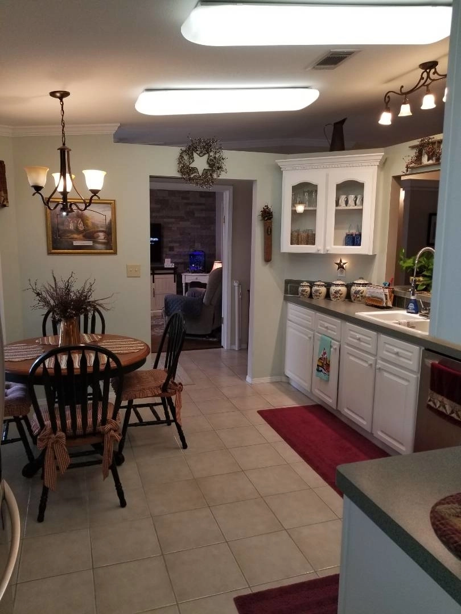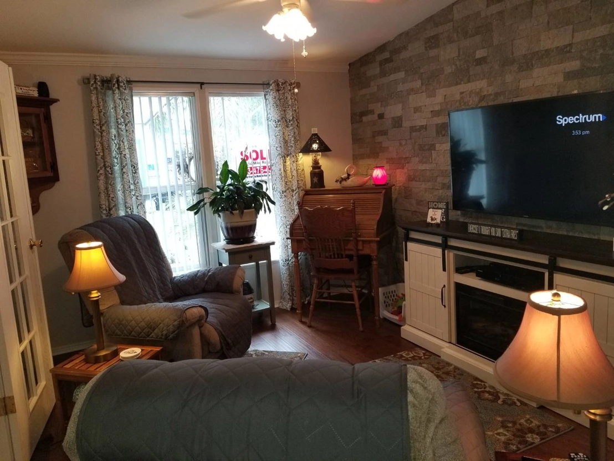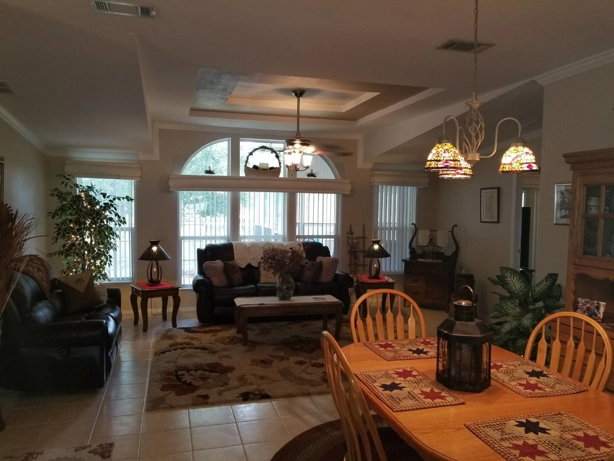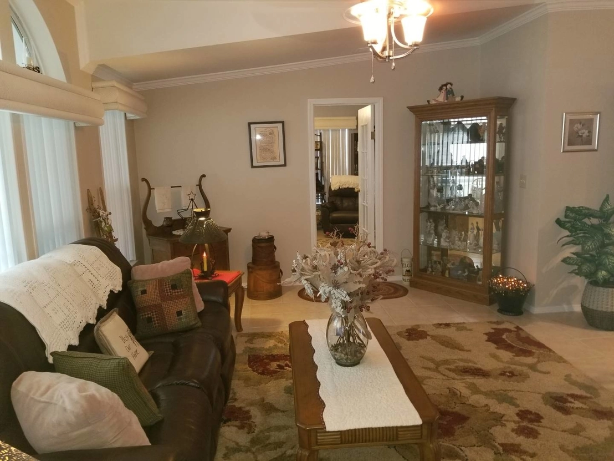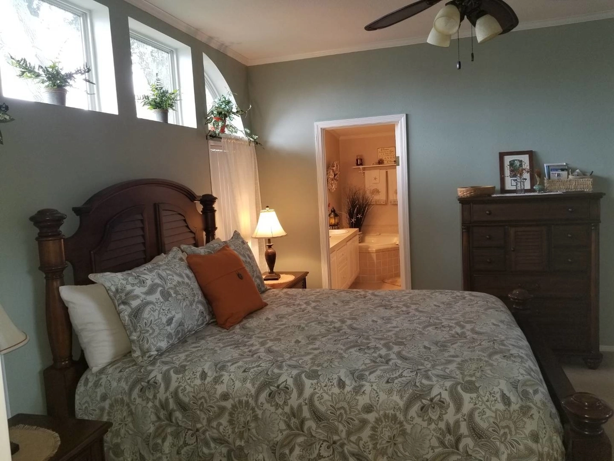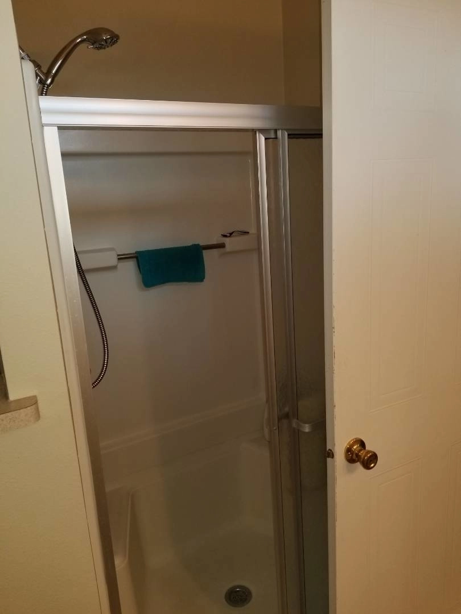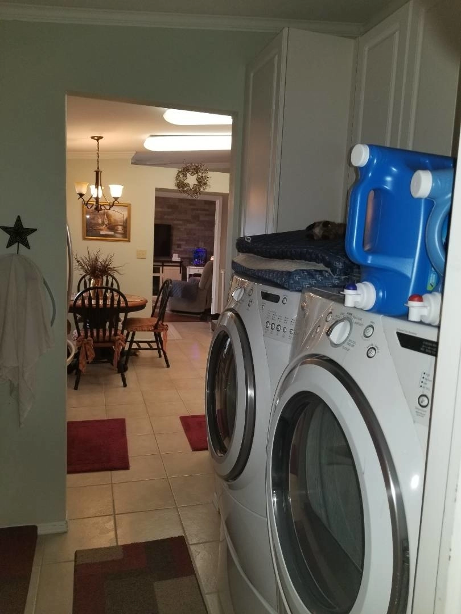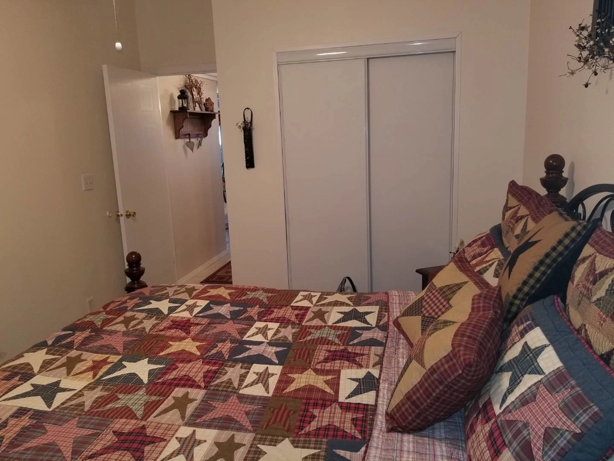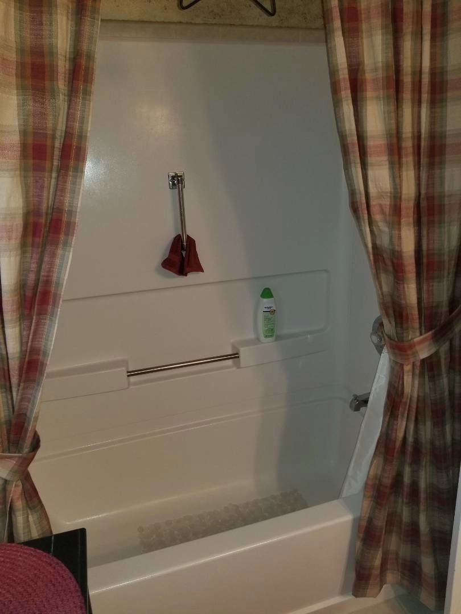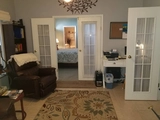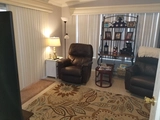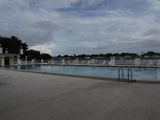$190,628*
●
Mobile Manufactured -
Off Market
10733 El Toro Dr.
Riverview, FL 33569
3 Beds
2 Baths
2186 Sqft
$117,000 - $141,000
Reference Base Price*
46.75%
Since Aug 1, 2019
National-US
Primary Model
About This Property
55+/2001/3BD/2BA/ 2,186 TOTAL SQ. FT. LUXURIOUS PALM HARBOR
TRIPLEWIDE /BRAND NEW METAL ROOF OVER/5 YEAR AC/HEAT PUMP/2 CAR
SIDE BY SIDE PARKING UNDER CARPORT/ATTACHED 16X16 STORAGE
SHED/LARGE OPEN KITCHEN/UPDATED STAINLESS STEEL APPLIANCES/FRONT
LOAD WHIRLPOOL DUET LAUNDRY SET/ENCLOSED REAR LANAI WITH WINDOWS
AND SEPARATE AIR CONDITIONER/BACK LOT WITH NO NEIGHBORS BEHIND/ALL
HARD SURFACE FLOORING AND NO CARPET/GARDEN TUB IN MASTER BATH/
ARCHITECTURAL UPGRADES IN CEILINGS AND WINDOWS/CROWN MOLDING/HOA
fee is only $505. Welcome home to one of the most beautiful homes
in the community of Hacienda Heights. This 2001 Palm Harbor triple
wide home is stellar. From the moment you pull into the 2 car side
by side driveway with covered parking and attached 16X16 storage
shed with overhead door you'll notice this one is a cut above all
the rest. The beveled glass front door leads you into the entrance
foyer where you will see french doors opening into one of the two
guest rooms, with a lovely stone type accent wall. This great flex
area is currently being used as another living space/media room
(She Shed) but would make an amazing office or craft room as well.
Just across the other side of the foyer is the entrance to
the eat in kitchen which has all newer stainless steel appliances,
built in microwave, bright white cabinetry, gorgeous countertops,
and storage areas. There is a large pass through window to the
great room offering countertop and bar seating on the other side.
Straight ahead through the foyer is the great room. This is a
large, bright room with coffered ceilings and a whole wall of
windows with arched windows at the top make it feel open and
spacious as it flows into the open dining area. This is a great
space for entertaining. Just adjacent to the great room is
the true master retreat and den through French doors that open from
the den to the great room and another set of french doors that open
from the den into the master suite, if that isn't enough, there is
sliding glass doors on the other side of the den that lead to the
huge enclosed 250 sq. ft. air conditioned lanai completely enclosed
with windows on all sides, letting in the light and beauty of the
private backyard area. This master retreat spans the entire width
of the home in the back, offers very large windows with arched
windows at the top that have been carried through to the master
bedroom which also has vaulted ceilings. It just keeps getting
better, the master ensuite is huge, there is good lighting coming
from windows that are at ceiling level. There is a large vanity
with double sinks and beautiful light fixtures over each sink
offering a mirrored wall the length of the vanity, and underneath
storage also the length of the vanity. The beautiful garden tub
gives this master bath a relaxing spa feel, and there is also a
step in shower with two seats. Another unique feature of this home
is the fact that there is a door leading from the master bath
directly into the laundry area where you'll have the Whirlpool Duet
front load washer and dryer and then on into the wonderful kitchen.
This area has storage beside and above the washer and dryer, what a
great feature. The other guest room is a good size and has double
sliding door step in closet space. The guest bath has tub and
shower combo, space for storage, and beautiful wall covering. There
is no carpet in this home, all laminate and ceramic flooring
throughout, also crown molding throughout. There are gorgeous light
fixtures and 5 ceiling fans already in place. The 16x16 storage
space is very large and makes for great storage, workshop, and
parking for a golf cart. The enclosed lanai opens onto your back
covered concrete patio area and large, private back yard complete
with raised garden beds in place. There are no back neighbors so
this area is completely private and ready for BBQs, gardening, or
just relaxing. You can have this lovely home in one of the most
sought after 55+, pet friendly communities in the area. When you
feel the need to step out of your wonderful oasis there is the
beautiful pool, clubhouse, and tons of activities for you to enjoy.
You will be centrally located to shopping, restaurants, the
interstate, great medical community, and only half hour or so from
Tampa, Tampa airport, and the bay area. If you're ready to make
that move, start the next chapter, and see what you next adventures
will be, DON'T HESITATE. CALL NOW. This home is not
going to last. MAKE IT YOURS TODAY! 55+/2001/3BD/2BA/ 2186
TOTAL SQ. FT. LUXURIOUS PALM HARBORTRIPLEWIDE
The manager has listed the unit size as 2186 square feet.
The manager has listed the unit size as 2186 square feet.
Unit Size
2,186Ft²
Days on Market
-
Land Size
-
Price per sqft
$59
Property Type
Mobile Manufactured
Property Taxes
-
HOA Dues
-
Year Built
-
Price History
| Date / Event | Date | Event | Price |
|---|---|---|---|
| Jul 26, 2019 | No longer available | - | |
| No longer available | |||
| Jul 10, 2019 | Listed | $129,900 | |
| Listed | |||
Property Highlights
Air Conditioning
Garage
Comparables
Unit
Status
Status
Type
Beds
Baths
ft²
Price/ft²
Price/ft²
Asking Price
Listed On
Listed On
Closing Price
Sold On
Sold On
HOA + Taxes
Past Sales
| Date | Unit | Beds | Baths | Sqft | Price | Closed | Owner | Listed By |
|---|---|---|---|---|---|---|---|---|
|
07/10/2019
|
|
3 Bed
|
2 Bath
|
2186 ft²
|
$129,900
3 Bed
2 Bath
2186 ft²
|
-
-
|
-
|
Mike Regal
Central Florida Mobile Home Sales, Inc
|
Building Info






