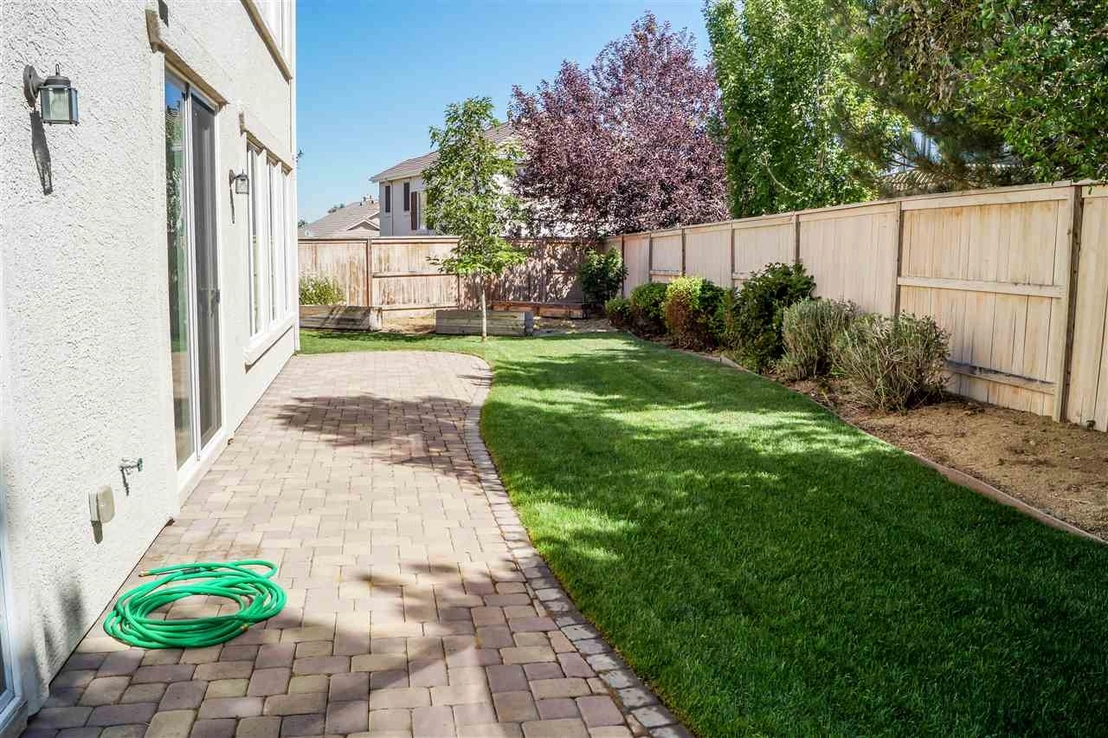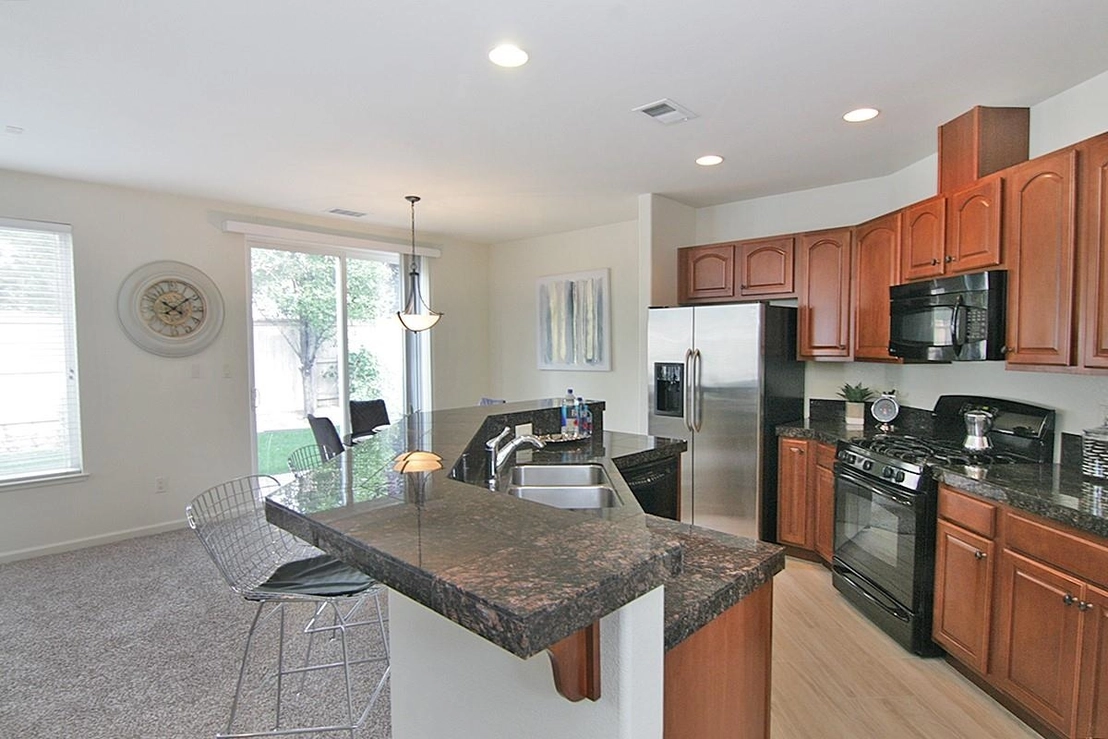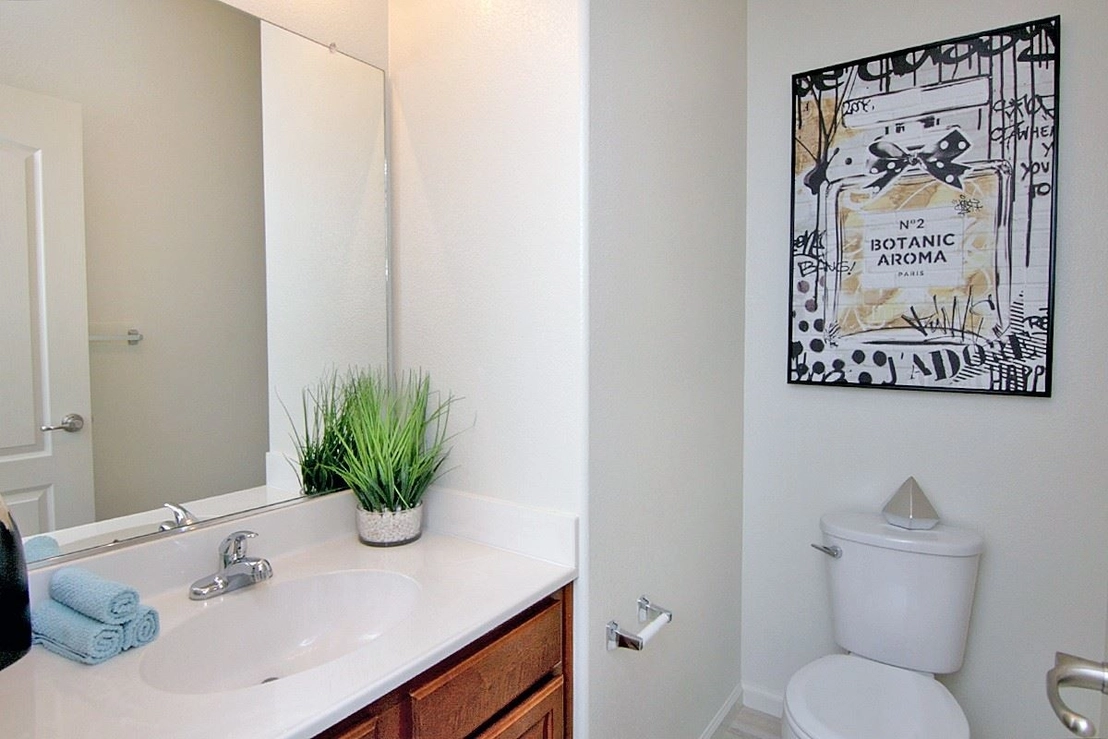
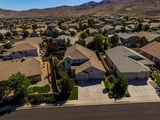
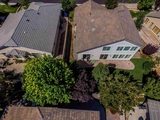






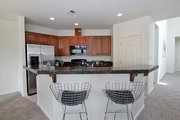

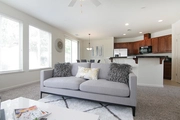


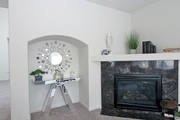







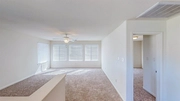


1 /
25
Map
$657,963*
●
House -
Off Market
10710 Clear Vista Dr
Reno, NV 89521
3 Beds
3 Baths,
1
Half Bath
2261 Sqft
$405,000 - $493,000
Reference Base Price*
46.38%
Since Dec 1, 2019
National-US
Primary Model
Sold Sep 04, 2020
$600,000
Seller
$450,000
by Axia Financial Llc
Mortgage Due Oct 01, 2050
Sold Oct 31, 2019
$435,000
Buyer
Seller
$391,500
by Caliber Home Loans Inc
Mortgage Due Nov 01, 2049
About This Property
Come and see this home located close to shopping and schools.
Situated on a quiet West facing lot. Large windows
throughout enhance the bright and Lovely Great room for family time
or entertaining. Granite kitchen counters, New 10x20 tile
flooring in kitchen and 3 Baths, New carpet throughout.
Plenty of room for toys in the 3 car garage. The paver
patio and grass backyard makes relaxing and watching the garden
grow or the kids play inviting. Oversized side yards for a
dog run, pitching alley and more. The master bedroom is
private and located on the lower level. Additional 2
bedrooms and a LARGE loft are located upstairs. The
loft could be a second living room, home office, play area, home
schoolroom...so many options. Washer, Dryer, Stainless
Refrigerator, Stove and dishwasher will stay! Ready to move
in immediately. Listing Agent: Carol Woods Email Address:
[email protected] Broker: RE/MAX Premier Properties
The master bedroom is private and located on the lower level.
Additional 2 bedrooms and a LARGE loft are located
upstairs. The loft could be a second living room, home
office, play area, home schoolroom...so many options. Washer,
Dryer, Stainless Refrigerator, Stove and dishwasher will stay!
Ready to move in immediately.
The manager has listed the unit size as 2261 square feet.
The manager has listed the unit size as 2261 square feet.
Unit Size
2,261Ft²
Days on Market
-
Land Size
0.16 acres
Price per sqft
$199
Property Type
House
Property Taxes
$3,040
HOA Dues
-
Year Built
2006
Price History
| Date / Event | Date | Event | Price |
|---|---|---|---|
| Sep 4, 2020 | Sold to Frederick Cramer, Helen Y C... | $600,000 | |
| Sold to Frederick Cramer, Helen Y C... | |||
| Nov 3, 2019 | No longer available | - | |
| No longer available | |||
| Sep 29, 2019 | Price Decreased |
$449,500
↓ $10K
(2.1%)
|
|
| Price Decreased | |||
| Sep 11, 2019 | Price Decreased |
$459,000
↓ $10K
(2.1%)
|
|
| Price Decreased | |||
| Jul 15, 2019 | Listed | $469,000 | |
| Listed | |||
Property Highlights
Fireplace
Garage
With View





