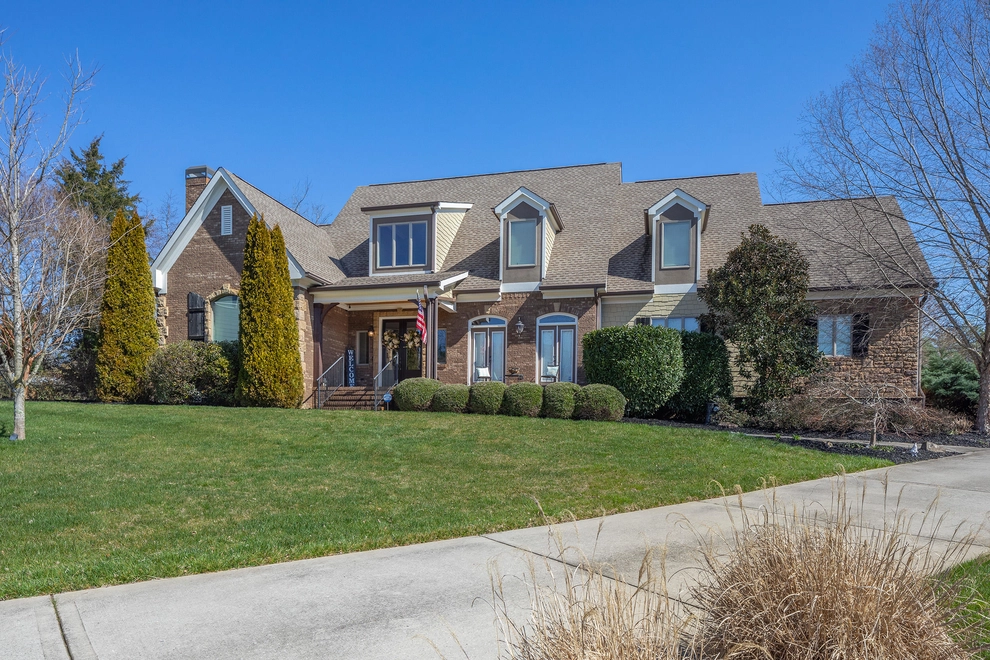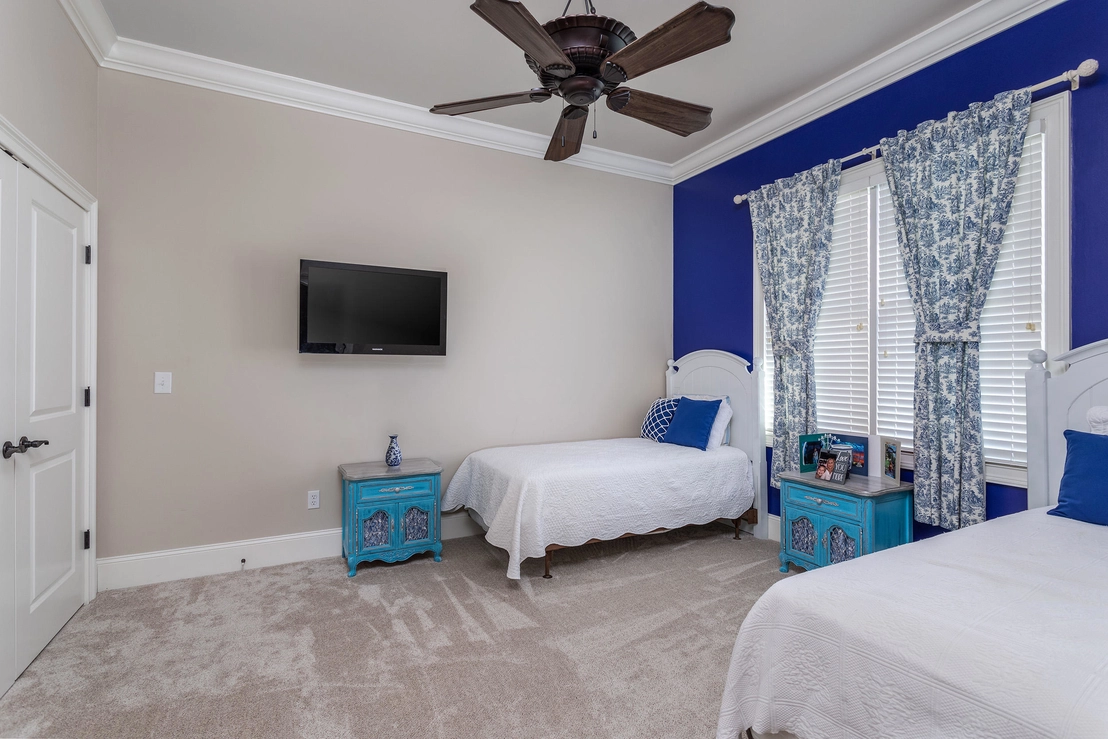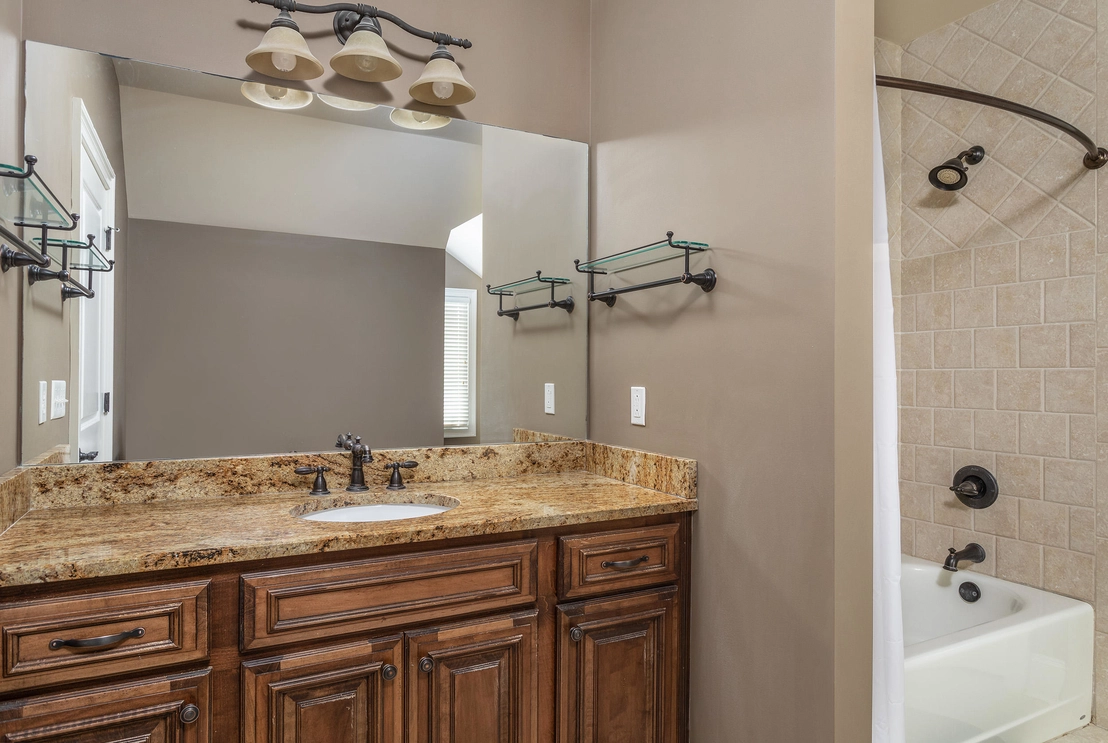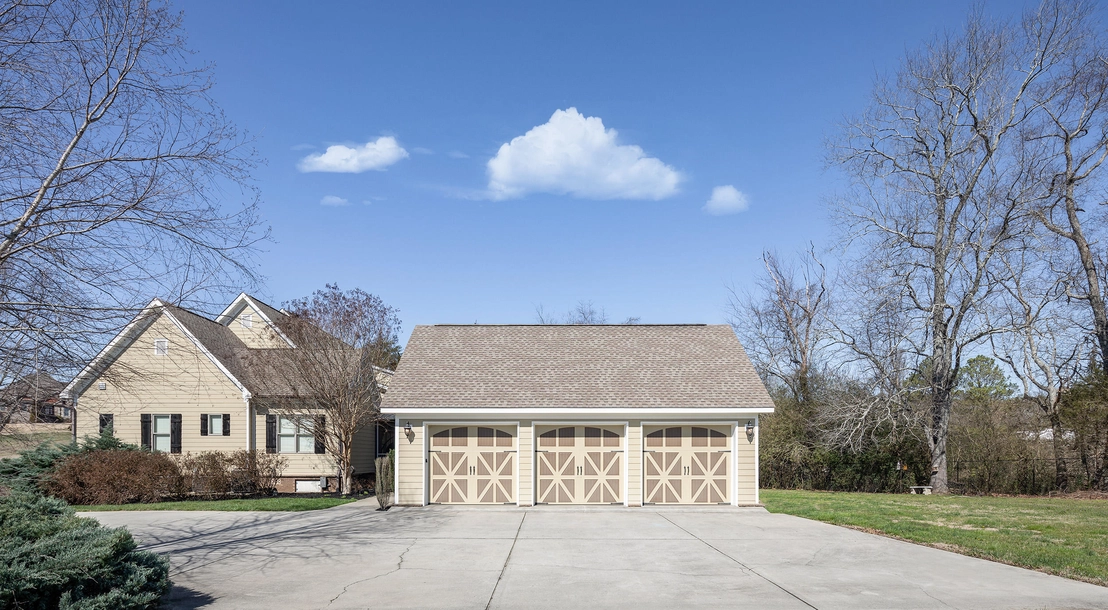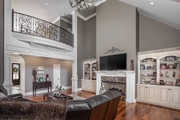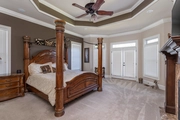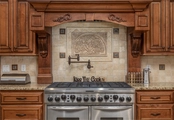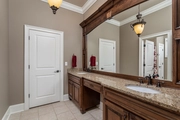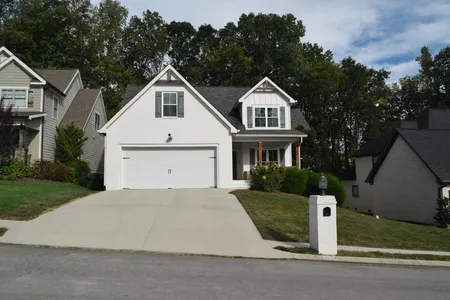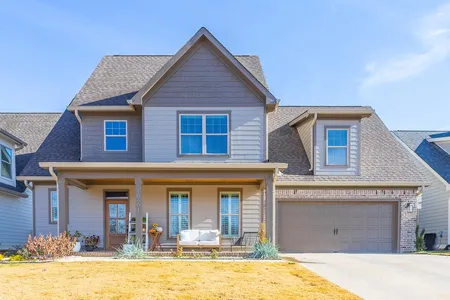$686,526*
●
House -
Off Market
10694 Adlar Ct
Apison, TN 37302
5 Beds
4 Baths,
1
Half Bath
5110 Sqft
$549,000 - $671,000
Reference Base Price*
12.55%
Since Nov 1, 2021
National-US
Primary Model
About This Property
*PUBLIC OPEN HOUSE THIS SUNDAY MARCH 15TH FROM 2-4PM* No expense
was spared when the owner of McCoy Homes custom built this home for
his private residence. This beautiful estate has all of the
upgrades and amenities you would expect from one of Chattanooga's
Premier Builders.Making a statement when you first walk into this
home is the two story foyer with an elegant curved stairway, 8'
double entry door and tile floor that flows into the two story
great room with a gas log fireplace, built-in bookcases and french
doors to the rear terrace! The large office includes a tongue and
groove cathedral ceiling, gas fireplace, palladium window and
private stamped concrete patio. This stunning kitchen features an
abundance of custom cabinetry, huge island/work center with
breakfast bar, upgraded granite countertops, custom granite sink,
tumbled stone backsplash, under cabinet lighting, 8 burner gas
stove with double ovens and a pot-filler, double drawer dishwasher,
stainless refrigerator and large walk-in pantry. The keeping area
features a wood cathedral ceiling and gas log fireplace with a
breakfast area that has a wall of windows overlooking the backyard
and french doors to the covered porch.The custom built in wet bar
located between the kitchen/keeping area and the great room has
french doors to allow open access to the covered porch and includes
custom cabinetry with granite top, ice maker and wine fridge. The
large formal dining room has 2 sets of double french doors
accessing the front terrace and includes a built-in china
cabinet/butler's pantry. This split bedroom design creates a
private master retreat with tray ceiling, sitting area with french
doors to back terrace, and a gas log fireplace. The lavish master
en suite has travertine floors, a large travertine shower with 2
shower heads and body sprays with frameless shower door enclosure,
raised soaking tub with travertine surrounding it, double custom
vanity with granite top, custom mirror and walk in closet. There
are two additional guest bedrooms on the main level with a
connecting full bath that has tile flooring, custom double vanity
with granite top, separate tub/shower and toilet area. The upper
level includes a 2nd master bedroom with a sitting area and a
private full bath and 5th bedroom or bonus area.So many custom
features and built-ins throughout this house: 10' ceilings, wood
ceilings, extensive trim work, wide plank wood floors, designer
lighting throughout, lifts on 2 of the light fixtures, and a whole
house music, wiring and security system. The outdoor living space
is ideal for entertaining your friends and family during
gatherings! The large rear terrace spans the length of the house
and includes stamped concrete patios, an oversized screened in rear
porch and 4 sets of french doors to gain access from throughout the
house. In addition the large private yard with extensive
landscaping, irrigation and lighting backs up to a large tract of
land that offers privacy and seclusion and the 3 car, side facing
garage, offers ample storage for your vehicles and belongings. The
upscale neighborhood includes a very nice community pool just down
the street with a large pool house. This home is truly a must see
and has everything on your wishlist and more. Schedule your private
showing today!
The manager has listed the unit size as 5110 square feet.
The manager has listed the unit size as 5110 square feet.
Unit Size
5,110Ft²
Days on Market
-
Land Size
0.70 acres
Price per sqft
$119
Property Type
House
Property Taxes
$3,666
HOA Dues
$42
Year Built
2008
Price History
| Date / Event | Date | Event | Price |
|---|---|---|---|
| Oct 6, 2021 | No longer available | - | |
| No longer available | |||
| Apr 26, 2020 | In contract | - | |
| In contract | |||
| Mar 17, 2020 | Listed | $610,000 | |
| Listed | |||
Property Highlights
Fireplace
Air Conditioning
Garage
Parking Available
With View
Comparables
Unit
Status
Status
Type
Beds
Baths
ft²
Price/ft²
Price/ft²
Asking Price
Listed On
Listed On
Closing Price
Sold On
Sold On
HOA + Taxes
Active
House
5
Beds
4.5
Baths
4,203 ft²
$155/ft²
$652,133
Jul 31, 2023
-
$1,008/mo
In Contract
House
4
Beds
3
Baths
2,934 ft²
$199/ft²
$585,000
Oct 5, 2023
-
$483/mo
Active
House
4
Beds
3.5
Baths
3,175 ft²
$230/ft²
$729,900
Feb 25, 2022
-
$996/mo
Active
House
4
Beds
2.5
Baths
2,808 ft²
$205/ft²
$575,000
Jun 23, 2023
-
$2,173/mo
Active
House
4
Beds
3.5
Baths
2,850 ft²
$246/ft²
$699,900
Apr 11, 2022
-
$650/mo
Active
House
4
Beds
3.5
Baths
2,668 ft²
$240/ft²
$639,900
Nov 17, 2023
-
$986/mo
Past Sales
| Date | Unit | Beds | Baths | Sqft | Price | Closed | Owner | Listed By |
|---|---|---|---|---|---|---|---|---|
|
03/17/2020
|
|
5 Bed
|
3.5 Bath
|
5110 ft²
|
$610,000
5 Bed
3.5 Bath
5110 ft²
|
-
-
|
-
|
-
|
Building Info
