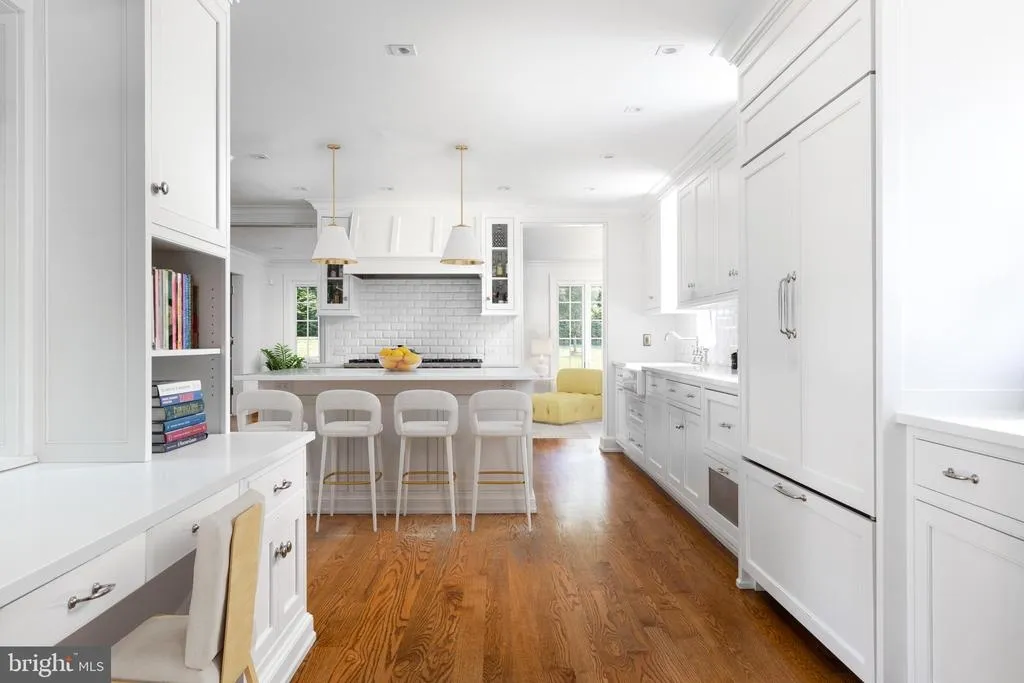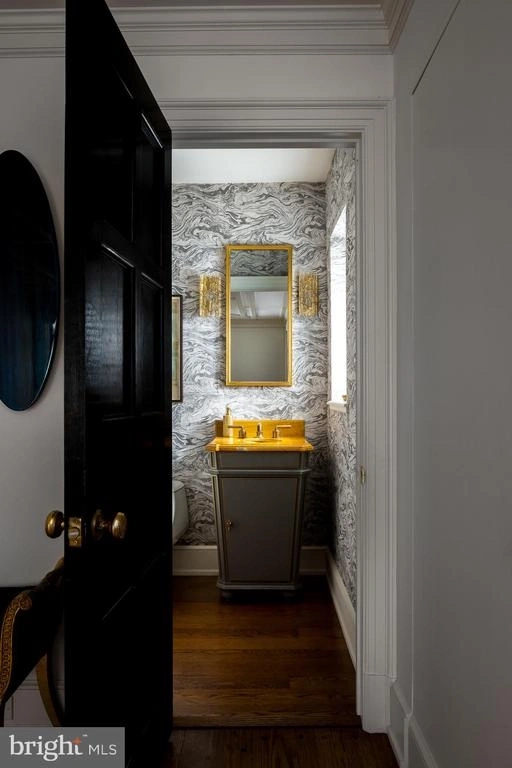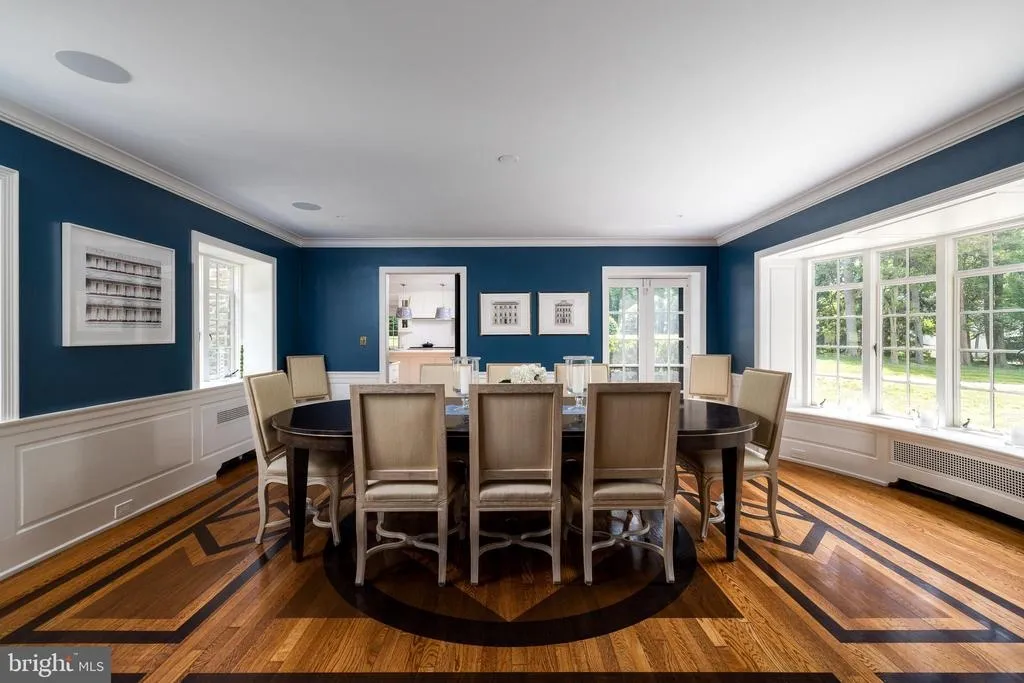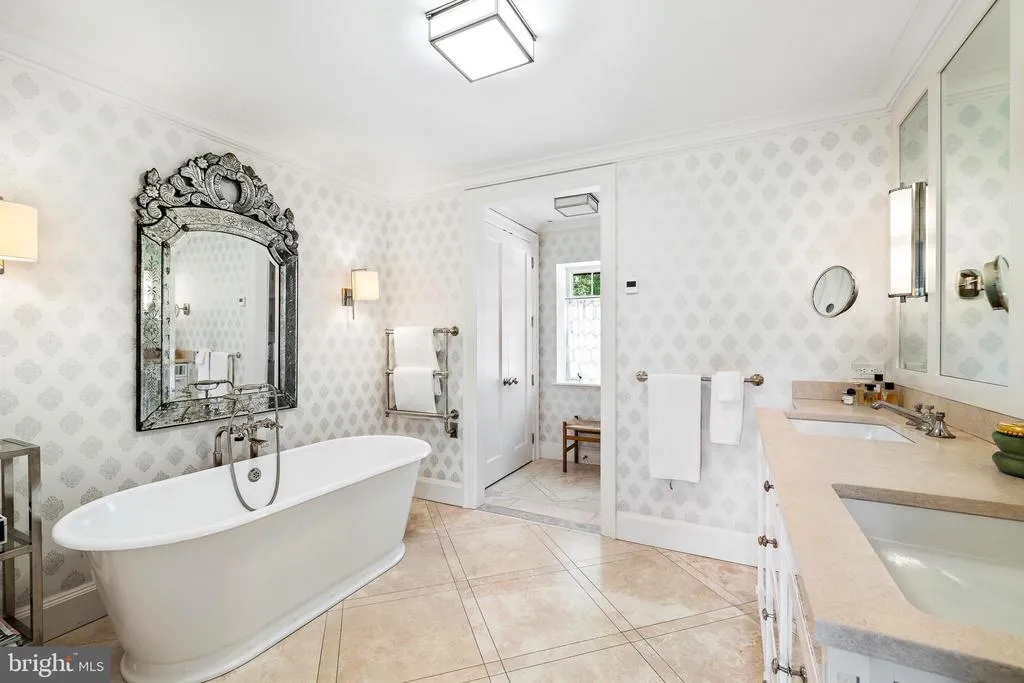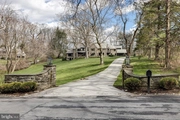


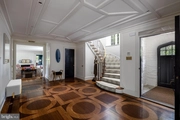







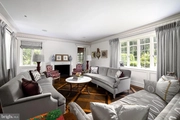
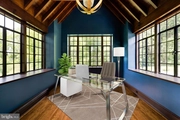


















1 /
31
Map
$3,595,000
●
House -
In Contract
1062 ROCK CREEK RD
BRYN MAWR, PA 19010
6 Beds
8 Baths,
3
Half Baths
6547 Sqft
$17,653
Estimated Monthly
$0
HOA / Fees
About This Property
Welcome to one of the most prestigious streets in Lower Merion
Township. This stunning fieldstone home with rich original details
including the slate roof and leaded glass windows is beautifully
positioned on 2.25 serene acres.
Backing up to Saunders Wood Preserve you are surrounded by nature and privacy. Beyond the entrance you will find the original random width hardwood floors throughout the first floor. This home has been carefully and thoughtfully renovated throughout sparing no expense or detail.
The beautiful open kitchen with white cabinets has state of the art appliances including a Viking Commercial grade stove with 6 burners and grill, double ovens, and a Subzero refrigerator/freezer.
Off the Kitchen you'll find a Family Room/Breakfast Room addition with abundant natural light. First floor amenities include a Library/Study complete with built-ins and wet bar, Formal living Room with windows on two exposures along with an Office/Conservatory with vaulted wood beamed ceilings, Dining Room overlooking front and rear grounds complete this spacious level.
The second level has a sumptuous primary suite, two walk in closets and spa like marble bathroom with soaking tub, walk-in shower and radiant heated floors. You will also find an additional 4 bedrooms and 3 full baths on the second floor. The third level features two bonus rooms and a renovated full bathroom , which could easily be used as a Au-pair suite, office or play room . The beautifully finished walk-out lower level has an entertainment room, Gym and half bath. Minutes to the village of Gladwyne, downtown Bryn Mawr and downtown Philadelphia, Lower Merion Schools.
Backing up to Saunders Wood Preserve you are surrounded by nature and privacy. Beyond the entrance you will find the original random width hardwood floors throughout the first floor. This home has been carefully and thoughtfully renovated throughout sparing no expense or detail.
The beautiful open kitchen with white cabinets has state of the art appliances including a Viking Commercial grade stove with 6 burners and grill, double ovens, and a Subzero refrigerator/freezer.
Off the Kitchen you'll find a Family Room/Breakfast Room addition with abundant natural light. First floor amenities include a Library/Study complete with built-ins and wet bar, Formal living Room with windows on two exposures along with an Office/Conservatory with vaulted wood beamed ceilings, Dining Room overlooking front and rear grounds complete this spacious level.
The second level has a sumptuous primary suite, two walk in closets and spa like marble bathroom with soaking tub, walk-in shower and radiant heated floors. You will also find an additional 4 bedrooms and 3 full baths on the second floor. The third level features two bonus rooms and a renovated full bathroom , which could easily be used as a Au-pair suite, office or play room . The beautifully finished walk-out lower level has an entertainment room, Gym and half bath. Minutes to the village of Gladwyne, downtown Bryn Mawr and downtown Philadelphia, Lower Merion Schools.
Unit Size
6,547Ft²
Days on Market
-
Land Size
2.25 acres
Price per sqft
$549
Property Type
House
Property Taxes
-
HOA Dues
-
Year Built
1920
Listed By
Last updated: 2 months ago (Bright MLS #PAMC2075222)
Price History
| Date / Event | Date | Event | Price |
|---|---|---|---|
| Mar 14, 2024 | In contract | - | |
| In contract | |||
| Jun 17, 2023 | Listed by Serhant | $3,595,000 | |
| Listed by Serhant | |||
|
|
|||
|
Travel down the long driveway that arrives at this grand manor
house in the middle of 2 .25 serene acres . A circular driveway
greets you in the front of the house. The entrance has beautiful
random width hardwood floors found throughout the first floor. The
floor plan gives you access to the living room /entertainment room
and access to the dining room and to the staircase leading to the
second level. This manor styled property also has 2 spacious patios
across the back of the property…
|
|||
| May 31, 2023 | No longer available | - | |
| No longer available | |||
| Dec 14, 2022 | Relisted | $3,595,000 | |
| Relisted | |||
| Dec 9, 2022 | No longer available | - | |
| No longer available | |||
Show More

Property Highlights
Garage
Air Conditioning
Fireplace
With View
Parking Details
Has Garage
Garage Features: Garage - Side Entry, Built In, Inside Access
Parking Features: Attached Garage, Driveway, Off Street
Attached Garage Spaces: 2
Garage Spaces: 2
Total Garage and Parking Spaces: 10
Interior Details
Bedroom Information
Bedrooms on 1st Upper Level: 5
Bedrooms on 2nd Upper Level: 1
Bathroom Information
Full Bathrooms on 1st Upper Level: 4
Full Bathrooms on 2nd Upper Level: 1
Half Bathrooms on 1st Lower Level: 1
Interior Information
Interior Features: Breakfast Area, Ceiling Fan(s), Floor Plan - Traditional, Formal/Separate Dining Room, Crown Moldings, Kitchen - Country, Kitchen - Island, Recessed Lighting, Upgraded Countertops, Window Treatments, Wood Floors, Walk-in Closet(s), Primary Bath(s), Wet/Dry Bar
Appliances: Built-In Microwave, Commercial Range, Dishwasher, Oven - Double, Oven/Range - Gas, Range Hood, Stainless Steel Appliances, Six Burner Stove
Flooring Type: Hardwood
Living Area Square Feet Source: Estimated
Wall & Ceiling Types
Room Information
Laundry Type: Upper Floor
Fireplace Information
Has Fireplace
Wood, Marble, Stone
Fireplaces: 4
Exterior Details
Property Information
Property Manager Present
Ownership Interest: Fee Simple
Property Condition: Excellent
Year Built Source: Assessor
Building Information
Foundation Details: Stone
Other Structures: Above Grade, Below Grade
Roof: Slate
Structure Type: Detached
Construction Materials: Stone
Outdoor Living Structures: Patio(s), Porch(es), Terrace
Pool Information
No Pool
Lot Information
Backs to Trees
Tidal Water: N
Lot Size Dimensions: 212.00 x 0.00
Lot Size Source: Assessor
Land Information
Land Assessed Value: $882,800
Above Grade Information
Finished Square Feet: 6547
Finished Square Feet Source: Estimated
Below Grade Information
Finished Square Feet: 2040
Finished Square Feet Source: Estimated
Financial Details
County Tax: $3,740
County Tax Payment Frequency: Annually
City Town Tax: $3,698
City Town Tax Payment Frequency: Annually
Tax Assessed Value: $882,800
Tax Year: 2023
Tax Annual Amount: $36,381
Year Assessed: 2023
Utilities Details
Central Air
Cooling Type: Central A/C
Heating Type: Central
Cooling Fuel: Natural Gas
Heating Fuel: Natural Gas
Hot Water: Natural Gas
Sewer Septic: On Site Septic
Water Source: Public
Building Info
Overview
Building
Neighborhood
Zoning
Geography
Comparables
Unit
Status
Status
Type
Beds
Baths
ft²
Price/ft²
Price/ft²
Asking Price
Listed On
Listed On
Closing Price
Sold On
Sold On
HOA + Taxes
House
6
Beds
7
Baths
5,862 ft²
$544/ft²
$3,190,000
Feb 21, 2023
$3,190,000
Apr 28, 2023
-
Sold
House
6
Beds
9
Baths
8,071 ft²
$374/ft²
$3,015,000
May 14, 2019
$3,015,000
Jul 8, 2019
-
Sold
House
6
Beds
9
Baths
11,978 ft²
$317/ft²
$3,800,000
Jul 15, 2020
$3,800,000
Aug 31, 2020
-
Sold
House
4
Beds
8
Baths
8,950 ft²
$391/ft²
$3,495,000
Nov 24, 2020
$3,495,000
Mar 17, 2021
-
Active
House
5
Beds
7
Baths
6,078 ft²
$691/ft²
$4,197,500
Feb 3, 2024
-
$1,481/mo
About Gladwyne
Similar Homes for Sale

$4,197,500
- 5 Beds
- 7 Baths
- 6,078 ft²

$2,995,000
- 5 Beds
- 6 Baths
- 6,703 ft²









