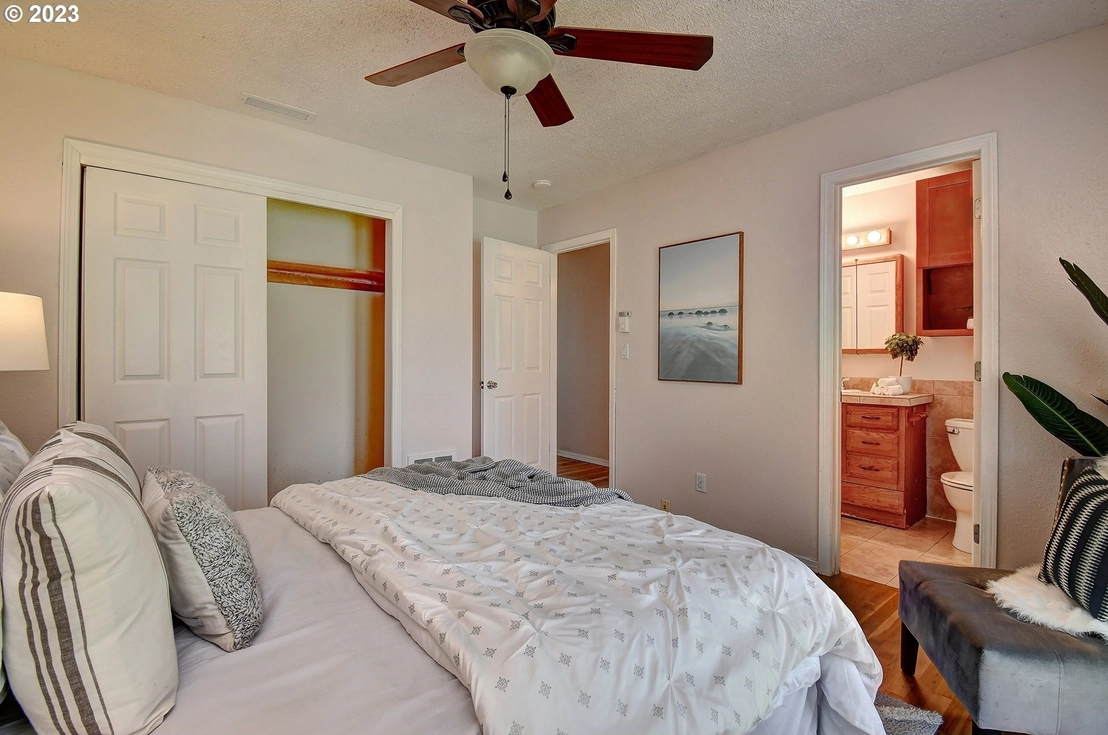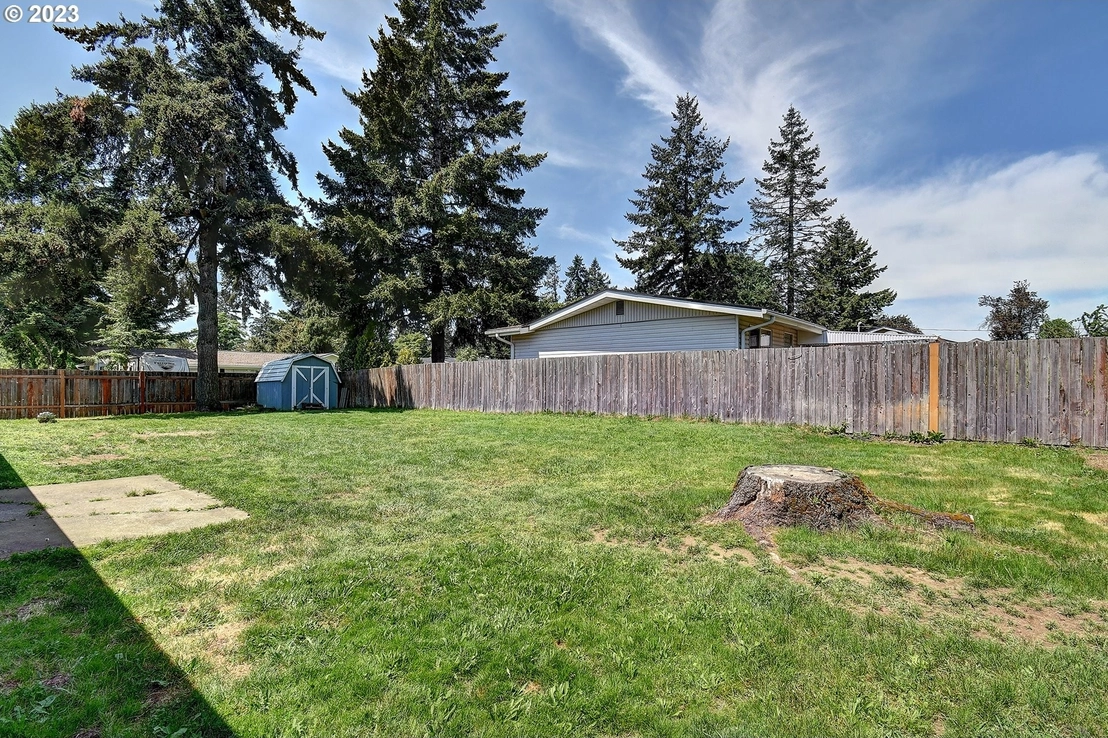
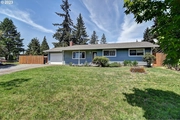

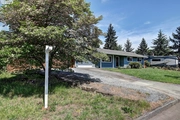
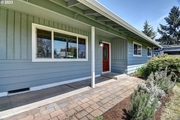







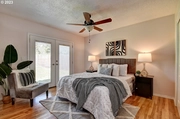





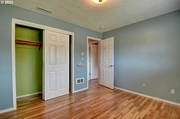





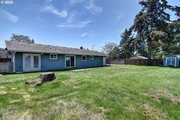


1 /
27
Map
$414,858*
●
House -
Off Market
10510 SE 10TH ST
Vancouver, WA 98664
3 Beds
1.5 Baths,
1
Half Bath
1104 Sqft
$387,000 - $473,000
Reference Base Price*
-3.52%
Since Jun 1, 2023
OR-Portland
Primary Model
Sold Jun 23, 2023
$430,000
$322,500
by First National Bank Of America
Mortgage Due Jul 10, 2053
Sold Oct 05, 2018
$290,000
$232,000
by Caliber Home Loans Inc
Mortgage Due Nov 01, 2048
About This Property
Get ready to fall in love with this adorable ranch home with RV
Parking on large corner lot! Featuring central air, a pellet stove,
slab granite counters, SS appliances and lots of counter
space/storage, you'll have peace of mind knowing your home has
modern conveniences while still retaining its character. As you
enter through the front door, you'll be greeted by original
hardwood floors and a flood of natural light pouring in through the
large front windows. There are plenty of options with the garage
converted to a bonus room with a mini split heat, perfect for a
home office, family room or 4th bedroom. Master bedroom features
French doors to backyard. This prime location provides easy access
to 14 and 205, nearby schools with Evergreen Elementary right down
the street, Ellsworth Park around the corner, shopping centers
including Fred Meyer and medical facilities. This home is excellent
for anyone seeking a comfortable and convenient living
experience.
The manager has listed the unit size as 1104 square feet.
The manager has listed the unit size as 1104 square feet.
Unit Size
1,104Ft²
Days on Market
-
Land Size
0.20 acres
Price per sqft
$389
Property Type
House
Property Taxes
$331
HOA Dues
-
Year Built
1966
Price History
| Date / Event | Date | Event | Price |
|---|---|---|---|
| May 26, 2023 | No longer available | - | |
| No longer available | |||
| May 18, 2023 | Listed | $430,000 | |
| Listed | |||
| Sep 5, 2018 | No longer available | - | |
| No longer available | |||
| Aug 14, 2018 | Listed | $295,000 | |
| Listed | |||



|
|||
|
Updated ranch with RV Parking on large corner lot! Charming 3
bedroom home with garage converted to bonus or 4th bedroom.
Features include hardwood floors, updated kitchen with slab granite
counters, SS appliances and lots of counter space/storage. Master
bedroom has french doors to backyard. Newer heat pump. Spacious
fenced backyard with patio. Convenient location as close to freeway
access, park and shops.
The manager has listed the unit size as 1104 square feet.
|
|||
| Apr 29, 1998 | Sold to Patricia A Feik, Russell D ... | $105,000 | |
| Sold to Patricia A Feik, Russell D ... | |||
Property Highlights
Air Conditioning
Building Info
Overview
Building
Neighborhood
Zoning
Geography
Comparables
Unit
Status
Status
Type
Beds
Baths
ft²
Price/ft²
Price/ft²
Asking Price
Listed On
Listed On
Closing Price
Sold On
Sold On
HOA + Taxes
About Fisher's Village
Similar Homes for Sale
Currently no similar homes aroundNearby Rentals

$2,498 /mo
- 3 Beds
- 2.5 Baths
- 1,312 ft²

$2,495 /mo
- 3 Beds
- 2.5 Baths
- 1,941 ft²















