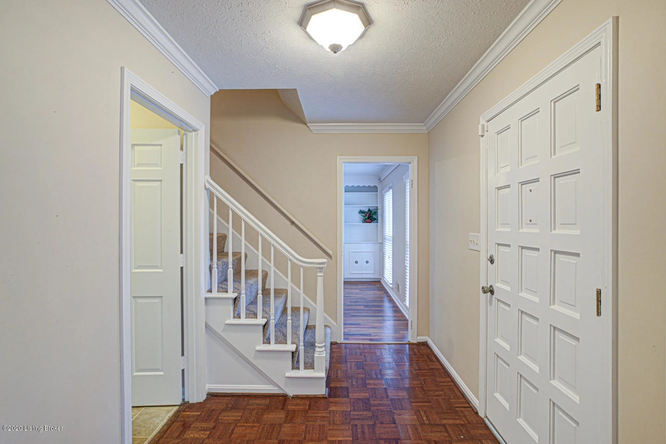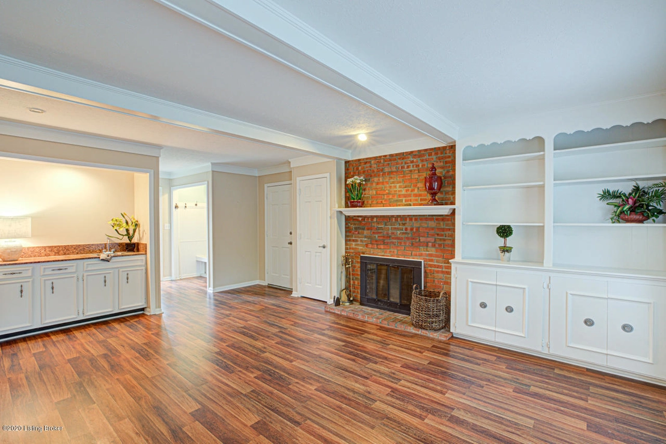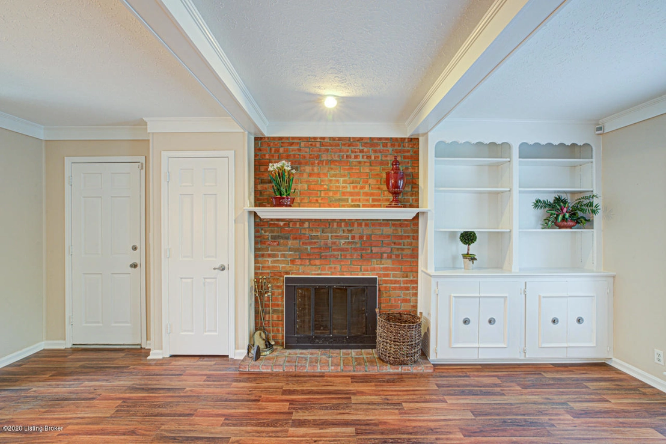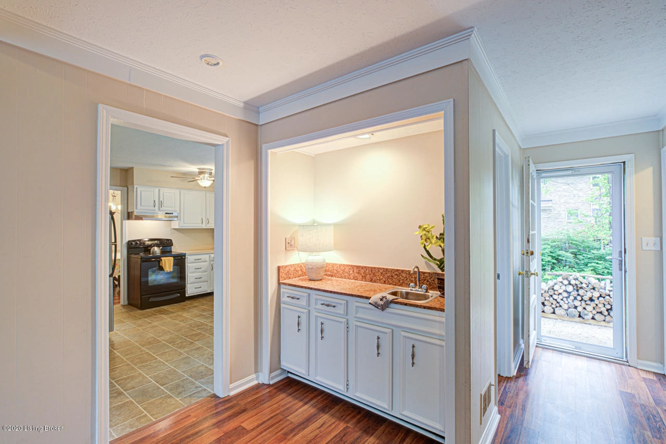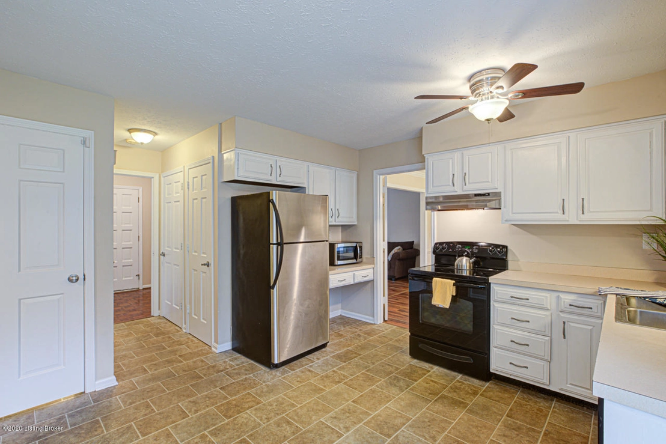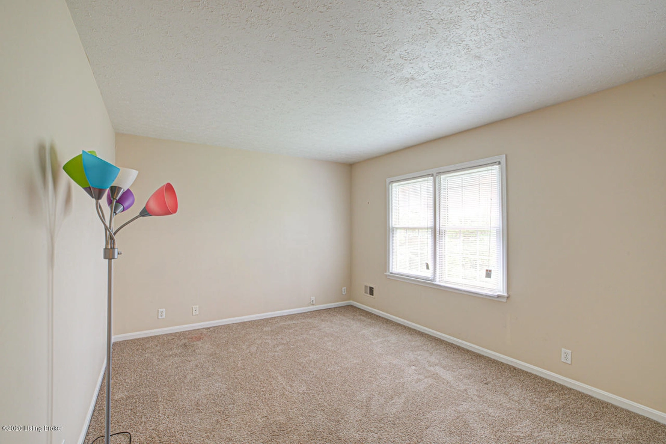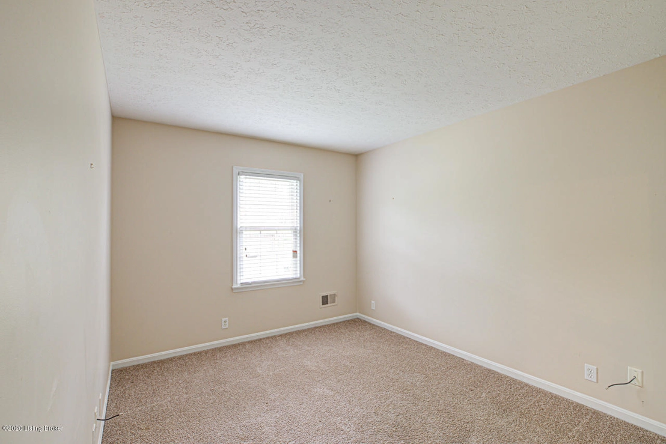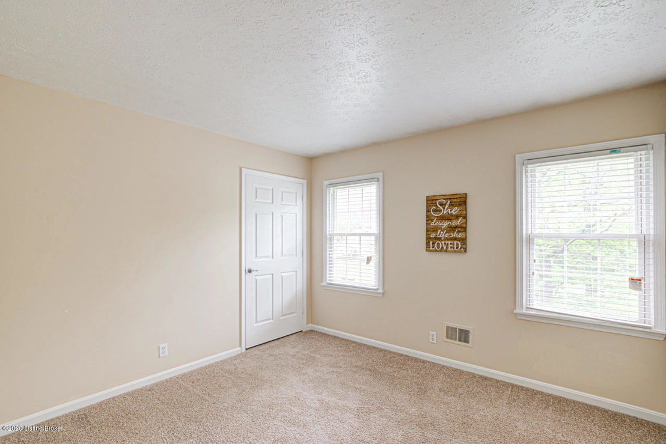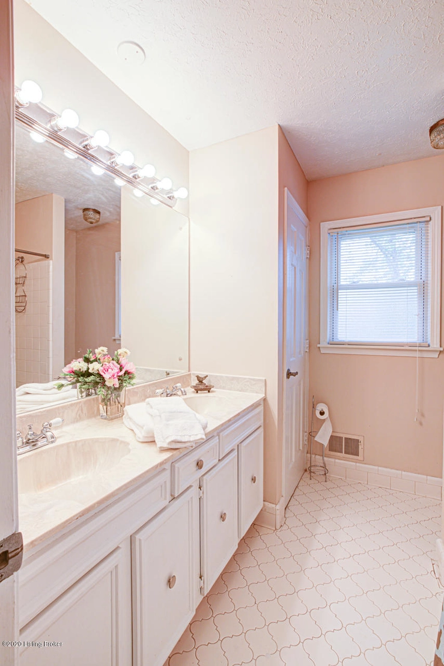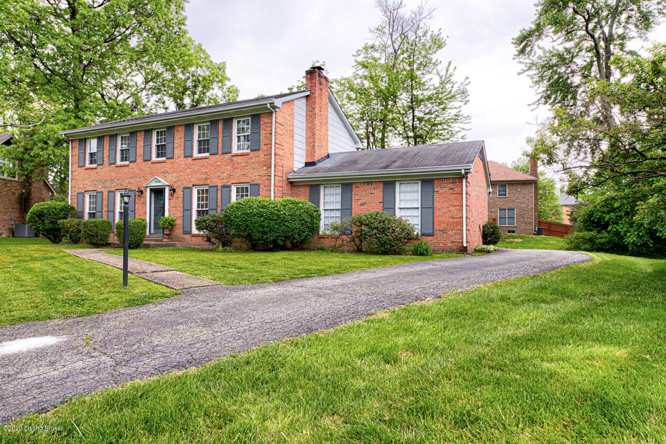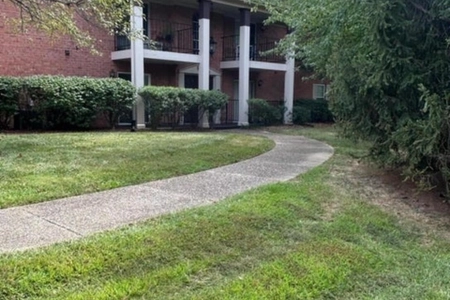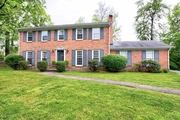
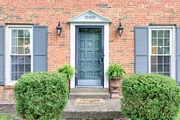





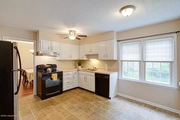
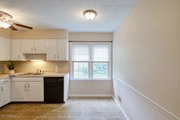
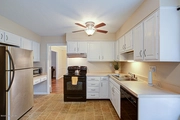




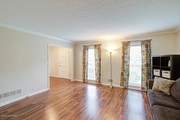




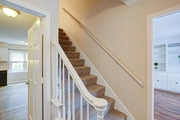






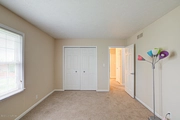

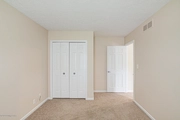




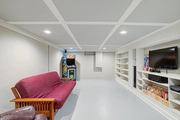
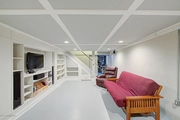
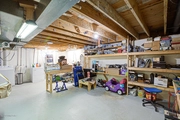




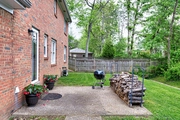


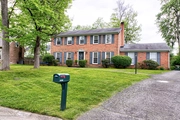
1 /
44
Map
$322,442*
●
House -
Off Market
10500 Larkhall Ct
Louisville, KY 40223
4 Beds
3 Baths,
1
Half Bath
2177 Sqft
$258,000 - $314,000
Reference Base Price*
12.55%
Since Nov 1, 2021
National-US
Primary Model
Sold Sep 15, 2020
$285,000
Buyer
$235,000
by Stockton Mortgage Corp
Mortgage Due Sep 01, 2050
Sold Oct 16, 2012
$190,500
$187,049
by Century Lending Co
Mortgage Due Nov 01, 2042
About This Property
OPEN HOUSE-(Sun. July 26th, 2-4pm)''DOUGLASS HILLS''--BACK ON
MARKET!!--WELCOME to this Super Nice 2 Story Home situated in the
back of a Cul de sac on the Plainview Side of DH!
WONDERFUL LOCATION!!! Douglass Hills offers a Park, Pool,
Tennis Courts and Playground! This home has very Spacious
Rooms! Some rooms freshly painted! Windows and some flooring
have been updated in last few years! The Family Room has a
Wood Burning Fire Place and Built-ins, along with a Wet Bar and
Built-in Cubbie! The Eat-in Kitchen is furnished with
appliances, pantry and has plenty of room for an island! All
the Bedrooms are good size! The Lower Level has a large room
that is partially finished with Custom Shelving and is great for
Kids and Family entertainment activities Great Storage in this home
with some built-in shelving too! There is also a 2-Car
Garage! As "they" say, LOCATION, LOCATION LOCATION!!!
The manager has listed the unit size as 2177 square feet.
The manager has listed the unit size as 2177 square feet.
Unit Size
2,177Ft²
Days on Market
-
Land Size
0.25 acres
Price per sqft
$132
Property Type
House
Property Taxes
-
HOA Dues
-
Year Built
1976
Price History
| Date / Event | Date | Event | Price |
|---|---|---|---|
| Oct 6, 2021 | No longer available | - | |
| No longer available | |||
| Sep 15, 2020 | Sold to Nancy Bickers | $285,000 | |
| Sold to Nancy Bickers | |||
| Aug 9, 2020 | In contract | - | |
| In contract | |||
| Jul 28, 2020 | No longer available | - | |
| No longer available | |||
| Jul 25, 2020 | Relisted | $286,500 | |
| Relisted | |||
Show More

Property Highlights
Fireplace
Air Conditioning
Garage
Building Info
Overview
Building
Neighborhood
Zoning
Geography
Comparables
Unit
Status
Status
Type
Beds
Baths
ft²
Price/ft²
Price/ft²
Asking Price
Listed On
Listed On
Closing Price
Sold On
Sold On
HOA + Taxes
About East Louisville
Similar Homes for Sale
Nearby Rentals

$2,600 /mo
- 4 Beds
- 4 Baths
- 3,480 ft²

$2,400 /mo
- 3 Beds
- 2 Baths




