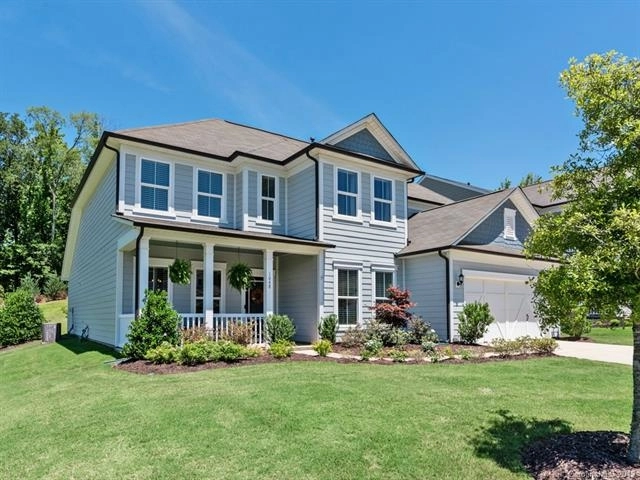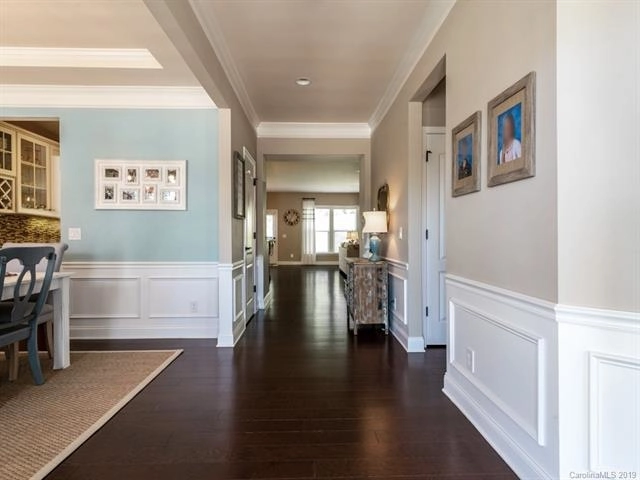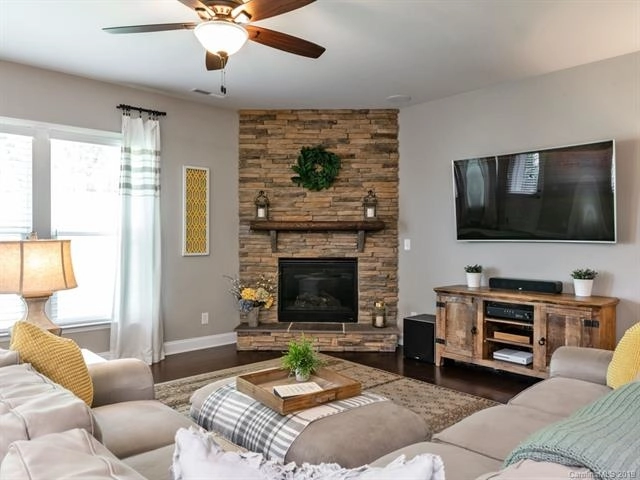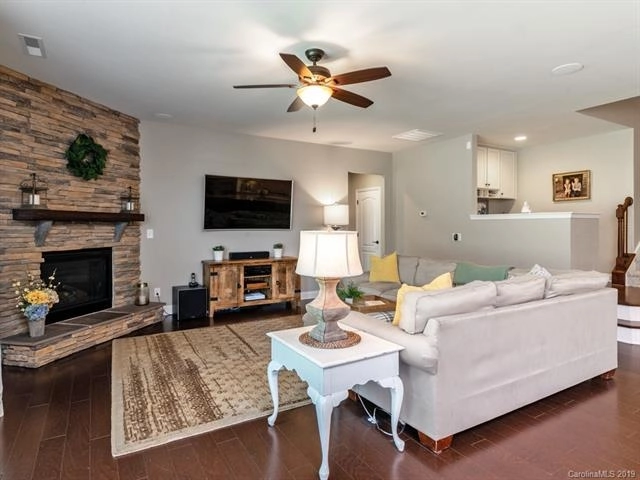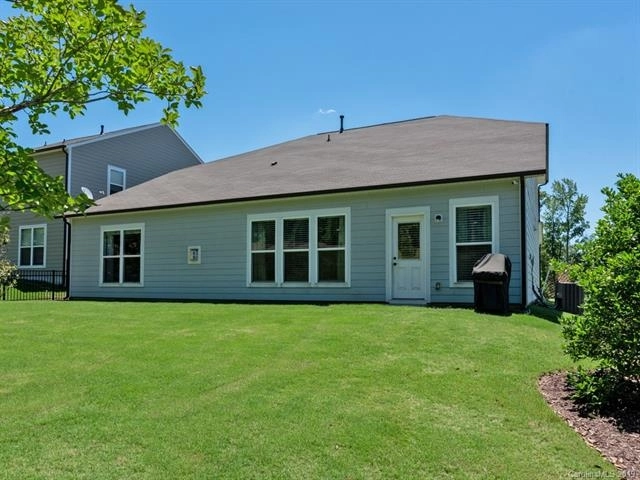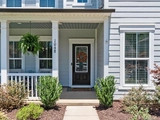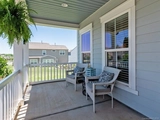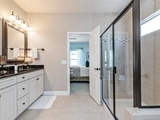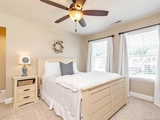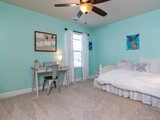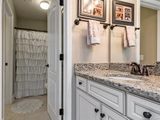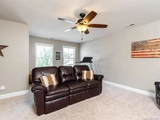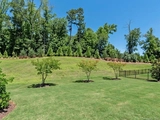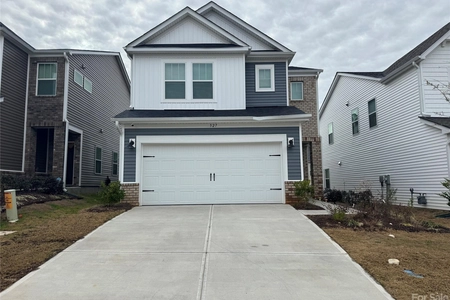$753,187*
●
House -
Off Market
1048 Crescent Moon Drive
Fort Mill, SC 29715
5 Beds
4 Baths,
1
Half Bath
3311 Sqft
$414,000 - $504,000
Reference Base Price*
63.75%
Since Aug 1, 2019
NC-Charlotte
Primary Model
Sold Aug 01, 2019
$459,950
$364,000
by First Federal Bank
Mortgage Due Aug 01, 2051
Sold Jun 26, 2015
$411,405
Buyer
Seller
$286,205
by Pulte Mortgage Llc
Mortgage Due Jul 01, 2045
About This Property
Fabulous Fort Mill home with easy access to I-77, airport, uptown
Charlotte and all that Fort Mill has to offer. This better than new
two story home has upgrades galore. Gourmet kitchen is a cooks
dream with white cabinets and butlers pantry with beverage station,
wine rack, gas stovetop and double ovens. Master on main with
oversized shower and great walk in closet. Granite countertops in
all secondary bathrooms with large bedrooms. Bedroom/office
downstairs gives flexibility for your individual needs. Spacious
walk in storage off of bonus room. Premium lot that backs to HOA
maintained area giving extra space and privacy. Close to the
neighborhood amenities to enjoy those hot summer days by the pool!
Tandem 3 car garage gives space for three cars, or ample storage or
space for a workshop. Owners have meticulously maintained this home
so all you have to do is move right in.
The manager has listed the unit size as 3311 square feet.
The manager has listed the unit size as 3311 square feet.
Unit Size
3,311Ft²
Days on Market
-
Land Size
0.18 acres
Price per sqft
$139
Property Type
House
Property Taxes
-
HOA Dues
$8
Year Built
2015
Price History
| Date / Event | Date | Event | Price |
|---|---|---|---|
| Aug 1, 2019 | Sold to Cliff Gordon Anderson, Dani... | $459,950 | |
| Sold to Cliff Gordon Anderson, Dani... | |||
| Jul 29, 2019 | No longer available | - | |
| No longer available | |||
| Jun 22, 2019 | Listed | $459,950 | |
| Listed | |||
Property Highlights
Fireplace
Air Conditioning
Garage
Building Info
Overview
Building
Neighborhood
Geography
Comparables
Unit
Status
Status
Type
Beds
Baths
ft²
Price/ft²
Price/ft²
Asking Price
Listed On
Listed On
Closing Price
Sold On
Sold On
HOA + Taxes
In Contract
House
3
Beds
2.5
Baths
1,821 ft²
$244/ft²
$445,000
Mar 29, 2024
-
$89/mo
Active
House
3
Beds
2.5
Baths
1,736 ft²
$245/ft²
$425,000
Jan 12, 2024
-
$89/mo



