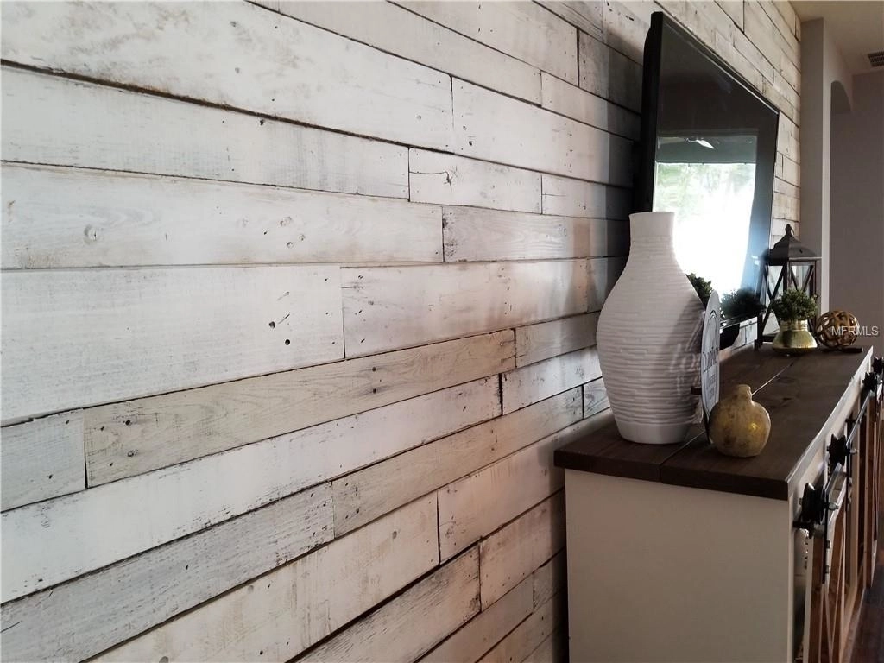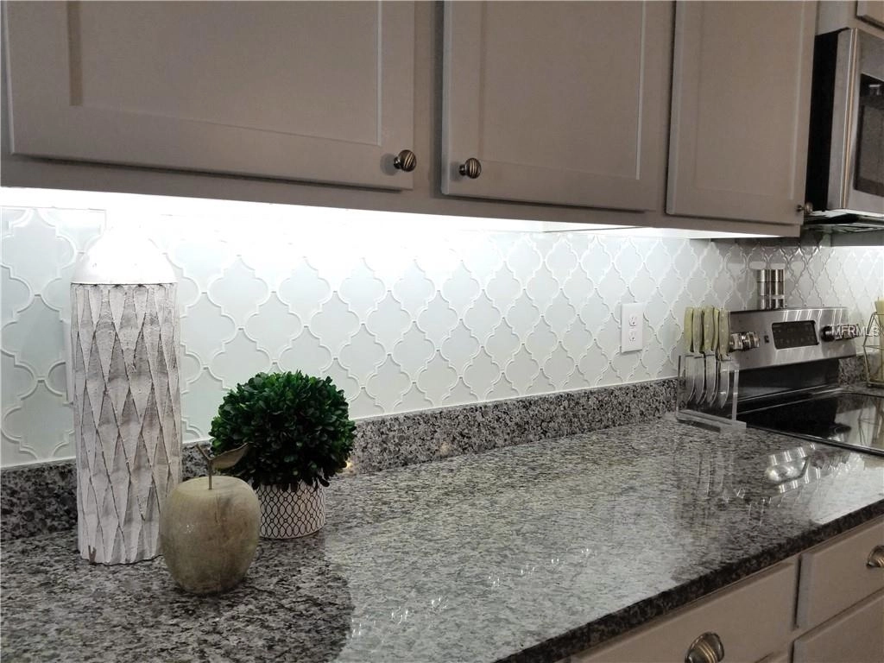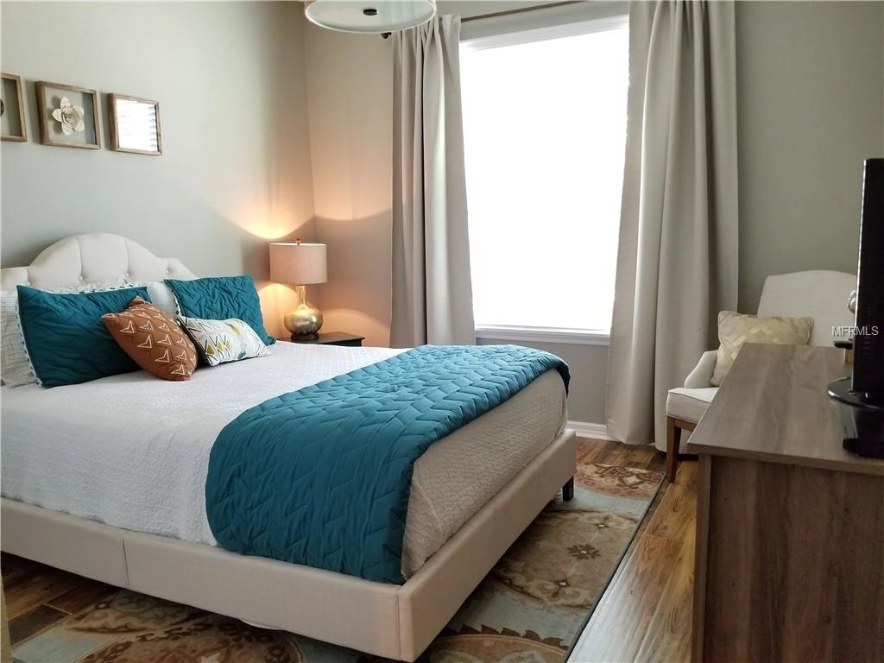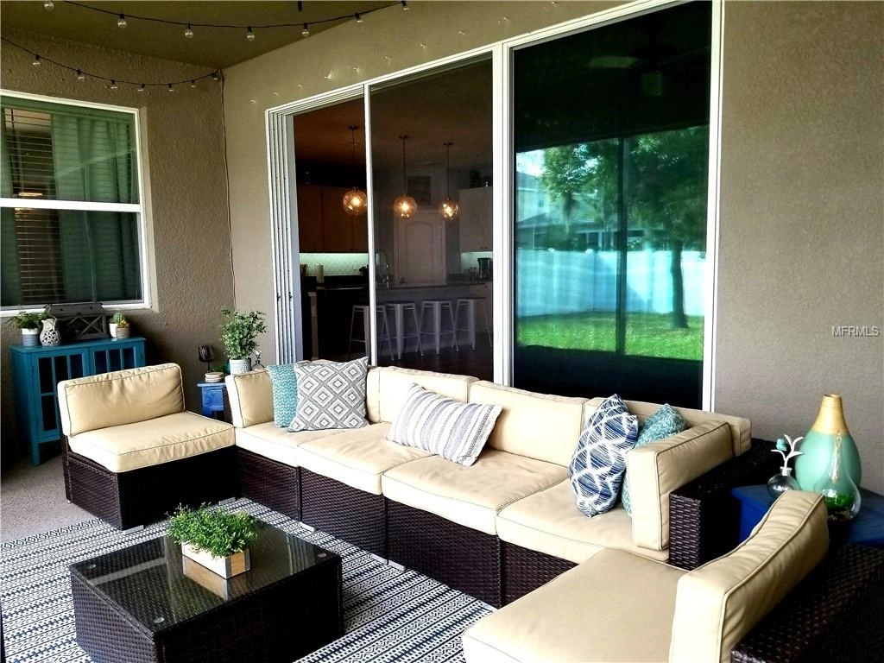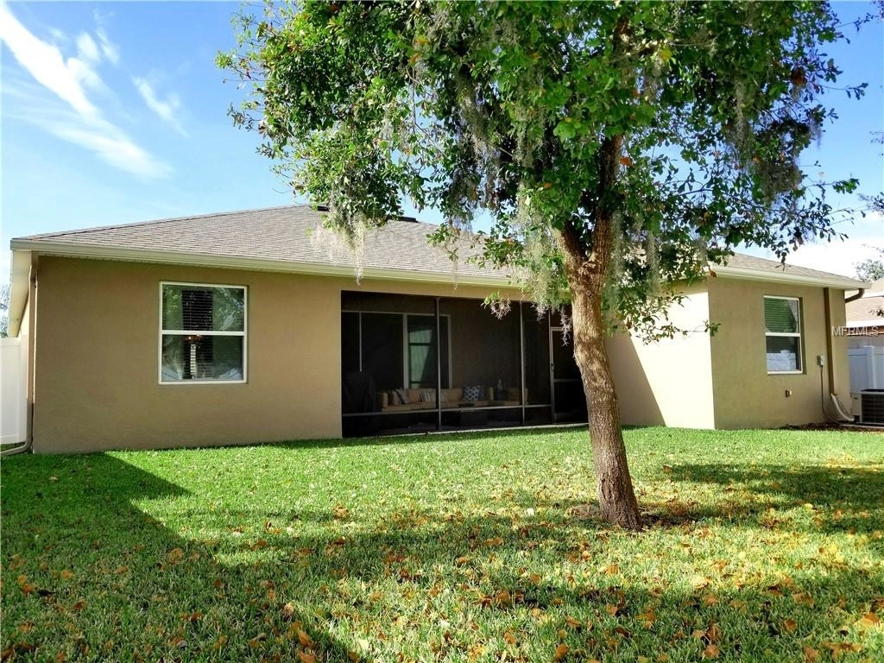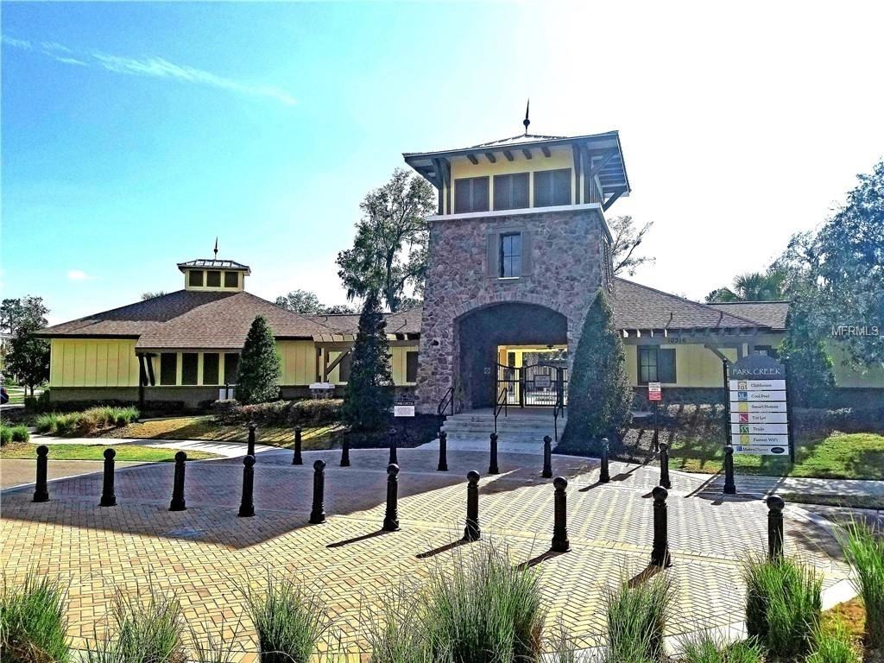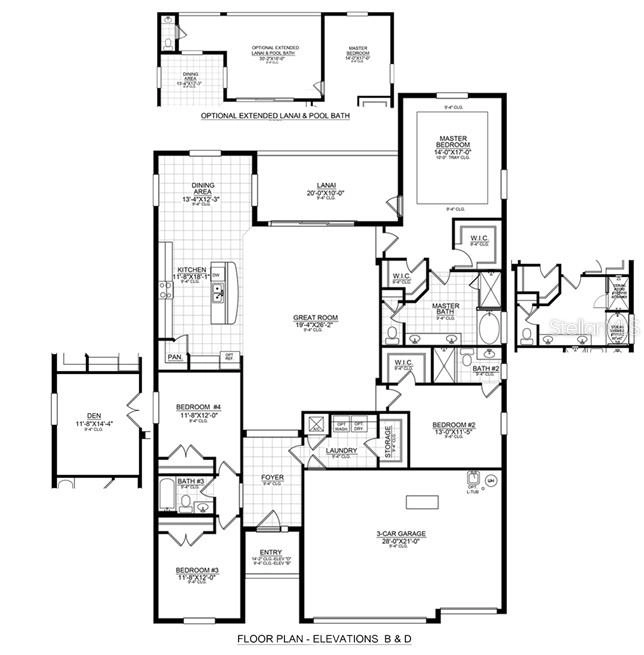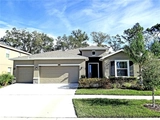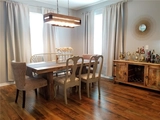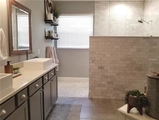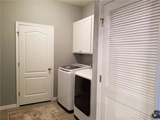$484,129*
●
House -
Off Market
10430 RIVERDALE RISE DRIVE
RIVERVIEW, FL 33578
3 Beds
3 Baths
2543 Sqft
$297,000 - $361,000
Reference Base Price*
46.75%
Since Aug 1, 2019
National-US
Primary Model
Sold Aug 13, 2019
$326,000
Buyer
Seller
$260,800
by Fairway Independent Mortgage C
Mortgage Due Sep 01, 2049
Sold Sep 12, 2016
$266,680
Buyer
Seller
$261,849
by Dhi Mortgage Company Ltd
Mortgage Due Oct 01, 2046
About This Property
SELLER IS MOTIVATED! BRING AN OFFER! Dramatic 10' ceilings, wood
beams, wood floors throughout, a professionally painted interior,
premium light fixtures, screened in patio, a fully remodeled master
bath suite & more! The kitchen features premium 42" shaker
cabinets, a food pantry, a huge island bar, granite counters,
stainless appliances, glass backsplash, under cabinet lighting,
premium pendant lights, premium pulls & a granite sink. Other
unique features add charm such as the wood pallet accent wall,
rustic wood barn doors & unique light fixtures. Oversized pocket
sliders lead out to a 20' x 10' screened-in lanai! The Master
features a tray ceiling, his & hers closets, newly remodeled master
bath with double sink vanities, quartz counters, contemporary
mirrors & shelving, beautiful oversized walk in shower. The 2
additional bedrooms are spacious with generous sized closets &
adjoining full-size baths each with granite & premium cabinetry &
brushed nickel pulls. The office/den is nicely styled as a home
office or could be a 4th bedroom. Park Creek offers a resort-style
pool, play area, & jogging trails, individual mailboxes, and
ULTRAFI Internet connectivity with up to 1 Gigabit of speed to
allow gaming, surfing & stream right inside your home, by the pool,
on the trails, at the tot lot & all without delays or disruptions.
The home is also prewired & ready for Smart Control automation.
Centrally located with access to I-75, Tampa, Orlando, & Sarasota.
Enjoy nearby Florida attractions.
The manager has listed the unit size as 2543 square feet.
The manager has listed the unit size as 2543 square feet.
Unit Size
2,543Ft²
Days on Market
-
Land Size
0.17 acres
Price per sqft
$130
Property Type
House
Property Taxes
$4,166
HOA Dues
$4
Year Built
2016
Price History
| Date / Event | Date | Event | Price |
|---|---|---|---|
| Aug 13, 2019 | Sold to Kim Rogers | $326,000 | |
| Sold to Kim Rogers | |||
| Jul 18, 2019 | No longer available | - | |
| No longer available | |||
| Jul 15, 2019 | Price Decreased |
$329,900
↓ $5K
(1.4%)
|
|
| Price Decreased | |||
| Jul 14, 2019 | Price Decreased |
$334,600
↓ $100
(0%)
|
|
| Price Decreased | |||
| Jul 13, 2019 | Price Decreased |
$334,700
↓ $100
(0%)
|
|
| Price Decreased | |||
Show More

Property Highlights
Air Conditioning
Garage
Building Info
Overview
Building
Neighborhood
Zoning
Geography
Comparables
Unit
Status
Status
Type
Beds
Baths
ft²
Price/ft²
Price/ft²
Asking Price
Listed On
Listed On
Closing Price
Sold On
Sold On
HOA + Taxes
In Contract
House
3
Beds
2
Baths
1,838 ft²
$203/ft²
$372,900
Jan 23, 2023
-
$496/mo
In Contract
House
3
Beds
2
Baths
1,461 ft²
$239/ft²
$349,900
Feb 5, 2023
-
$306/mo
In Contract
House
3
Beds
2
Baths
1,578 ft²
$228/ft²
$359,000
Feb 16, 2023
-
$502/mo
Active
House
3
Beds
2
Baths
1,461 ft²
$246/ft²
$359,000
Jan 31, 2023
-
$671/mo
Active
House
3
Beds
2
Baths
1,461 ft²
$240/ft²
$350,000
Feb 22, 2023
-
$522/mo
In Contract
House
3
Beds
2
Baths
1,485 ft²
$235/ft²
$349,000
Mar 11, 2023
-
$509/mo
Active
House
3
Beds
2
Baths
1,239 ft²
$266/ft²
$329,900
Mar 10, 2023
-
$388/mo
In Contract
House
4
Beds
2.5
Baths
2,328 ft²
$169/ft²
$394,000
May 12, 2022
-
$540/mo
In Contract
House
4
Beds
3.5
Baths
2,016 ft²
$186/ft²
$374,000
Jan 27, 2023
-
$537/mo
In Contract
House
4
Beds
2
Baths
1,956 ft²
$184/ft²
$359,900
Sep 20, 2022
-
$226/mo
Active
Townhouse
3
Beds
2.5
Baths
1,860 ft²
$188/ft²
$349,995
Jan 26, 2023
-
$965/mo
Active
House
4
Beds
2.5
Baths
1,926 ft²
$186/ft²
$358,900
Jan 19, 2023
-
$398/mo
About Riverview
Similar Homes for Sale

$358,900
- 4 Beds
- 2.5 Baths
- 1,926 ft²

$349,995
- 3 Beds
- 2.5 Baths
- 1,860 ft²
Nearby Rentals

$1,900 /mo
- 3 Beds
- 2 Baths
- 1,408 ft²

$1,950 /mo
- 3 Beds
- 2 Baths
- 1,540 ft²






