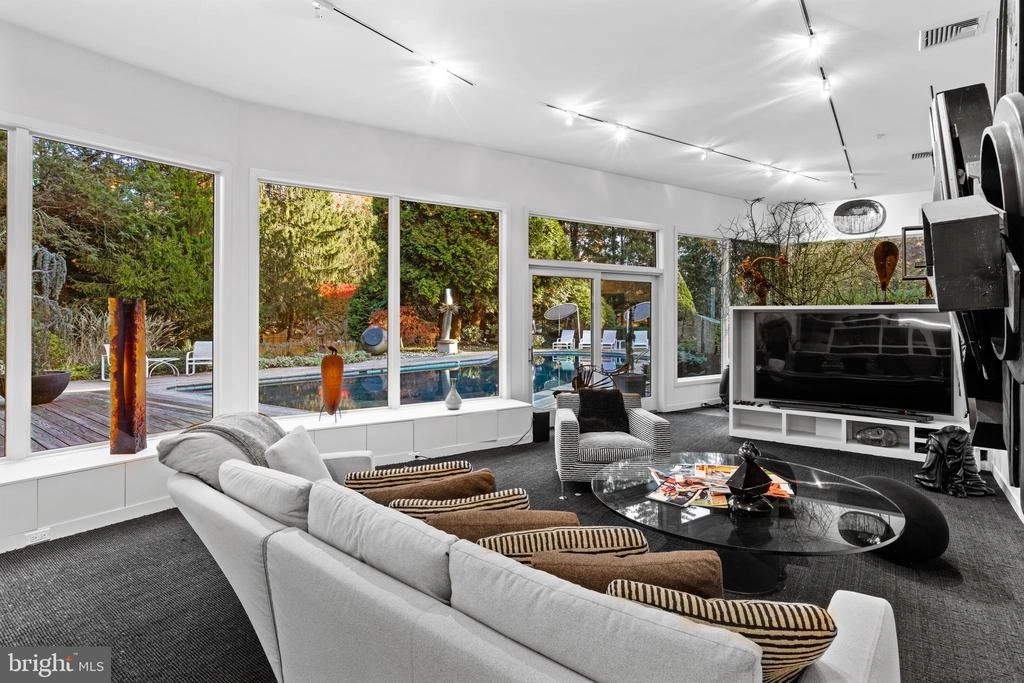



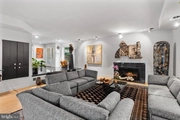





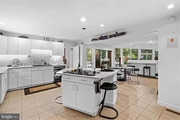







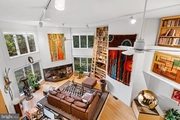



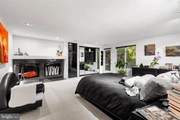















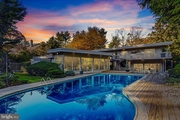
1 /
39
Map
$2,250,000
●
House -
For Sale
1041 WAVERLY RD
GLADWYNE, PA 19035
4 Beds
5 Baths,
1
Half Bath
5276 Sqft
$11,048
Estimated Monthly
$0
HOA / Fees
About This Property
Discover an exceptional Main Line residence unlike any other in
this stunning indoor-outdoor 4BD/3.5BA midcentury showplace
featuring a tennis court, pool and 1.18 acres of park-like grounds
by a well-known landscape architect. Inside the 5,276SF residence,
enjoy a sprawling layout filled with walls of windows, hardwood
floors and three fireplaces. The sunken great room leads to a
formal dining room, a gourmet eat-in kitchen and a sun-splashed
family room. The dramatic double-height library is joined by a
separate private study. Above, the luxurious owner's suite boasts a
spa bath, attached gym/nursery, sauna and two balconies. Three
secondary bedrooms, two baths, a powder room and a full-height
lower level complete the layout. Outside, enjoy a large wood deck
with BBQ surrounding the sparkling pool or perfect your serve on
the tennis court that was resurfaced about a year ago. A
gated drive, motor court and three-car garage add plenty of parking
to this secluded sanctuary close to the best Main Line and Center
City amenities.
Unit Size
5,276Ft²
Days on Market
13 days
Land Size
1.18 acres
Price per sqft
$426
Property Type
House
Property Taxes
-
HOA Dues
-
Year Built
1960
Listed By
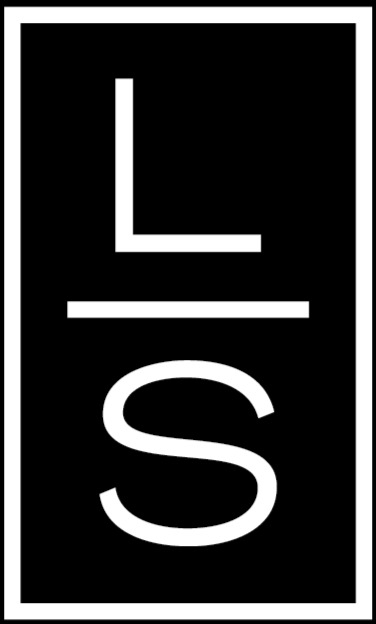
Last updated: 14 days ago (Bright MLS #PAMC2100276)
Price History
| Date / Event | Date | Event | Price |
|---|---|---|---|
| Apr 12, 2024 | Listed by Compass RE | $2,250,000 | |
| Listed by Compass RE | |||
Property Highlights
Garage
Air Conditioning
Fireplace
With View
Parking Details
Has Garage
Garage Features: Built In, Garage - Side Entry, Inside Access
Parking Features: Attached Garage, Driveway
Attached Garage Spaces: 3
Garage Spaces: 3
Total Garage and Parking Spaces: 3
Interior Details
Bedroom Information
Bedrooms on 1st Upper Level: 4
Bathroom Information
Full Bathrooms on 1st Upper Level: 3
Interior Information
Interior Features: Bar, Built-Ins, Carpet, Combination Kitchen/Dining, Combination Kitchen/Living, Family Room Off Kitchen, Kitchen - Gourmet, Kitchen - Island, Primary Bath(s), Sauna, Soaking Tub, Sound System, Stall Shower, Upgraded Countertops, Walk-in Closet(s), Wet/Dry Bar
Appliances: Oven - Double, Oven - Self Cleaning, Washer, Dryer, Dishwasher, Disposal, Exhaust Fan, Oven - Wall, Refrigerator, Water Heater
Flooring Type: Hardwood, Stone, Wood
Living Area Square Feet Source: Assessor
Wall & Ceiling Types
Room Information
Laundry Type: Main Floor
Fireplace Information
Has Fireplace
Wood
Fireplaces: 3
Basement Information
Has Basement
Partial, Unfinished
Exterior Details
Property Information
Ownership Interest: Fee Simple
Property Condition: Very Good
Year Built Source: Assessor
Building Information
Foundation Details: Block
Other Structures: Above Grade, Below Grade
Roof: Asphalt
Structure Type: Detached
Window Features: Screens, Skylights
Construction Materials: Stucco, Block, Masonry, Stone
Outdoor Living Structures: Patio(s), Deck(s), Balcony
Pool Information
Pool Features: Concrete, In Ground
Lot Information
Landscaping, Rear Yard
Tidal Water: N
Lot Size Dimensions: 165.00 x 0.00
Lot Size Source: Assessor
Land Information
Land Assessed Value: $638,000
Above Grade Information
Finished Square Feet: 5276
Finished Square Feet Source: Assessor
Financial Details
County Tax: $2,703
County Tax Payment Frequency: Annually
City Town Tax: $2,673
City Town Tax Payment Frequency: Annually
Tax Assessed Value: $638,000
Tax Year: 2022
Tax Annual Amount: $26,293
Year Assessed: 2023
Utilities Details
Central Air
Cooling Type: Central A/C
Heating Type: Central
Cooling Fuel: Electric
Heating Fuel: Natural Gas
Hot Water: Natural Gas
Sewer Septic: On Site Septic
Water Source: Public
Building Info
Overview
Building
Neighborhood
Zoning
Geography
Comparables
Unit
Status
Status
Type
Beds
Baths
ft²
Price/ft²
Price/ft²
Asking Price
Listed On
Listed On
Closing Price
Sold On
Sold On
HOA + Taxes
Sold
House
5
Beds
6
Baths
4,366 ft²
$487/ft²
$2,125,000
Jun 3, 2022
$2,125,000
Oct 11, 2022
-
Sold
House
4
Beds
4
Baths
3,272 ft²
$545/ft²
$1,782,000
Apr 18, 2022
$1,782,000
Jun 3, 2022
-
Sold
House
6
Beds
8
Baths
9,395 ft²
$256/ft²
$2,402,500
Feb 7, 2018
$2,402,500
Oct 26, 2018
-














