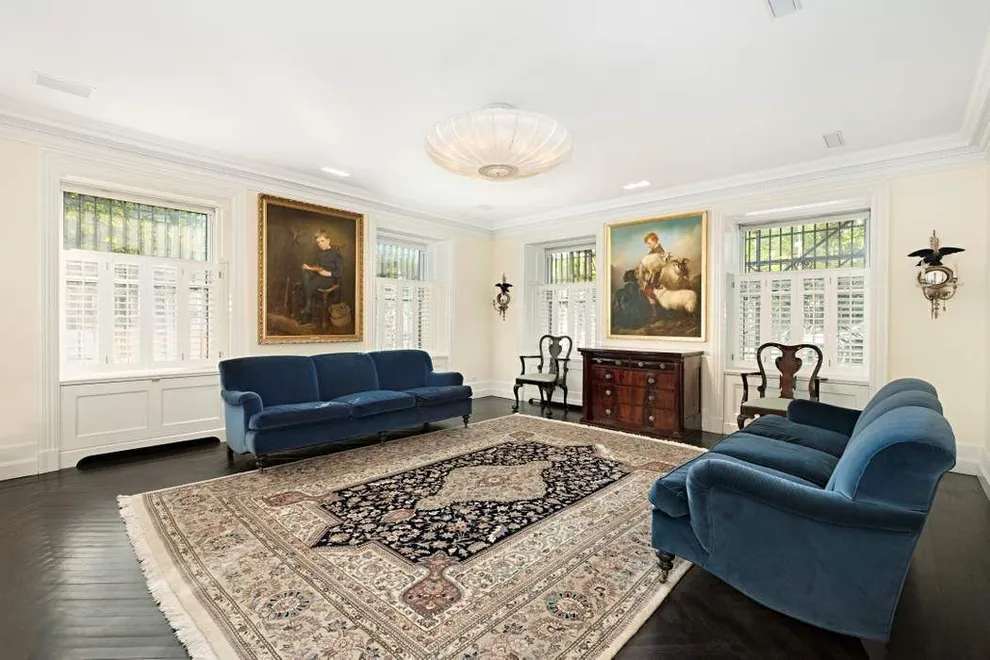







1 /
8
Map
1040 is considered one of "the great apartment houses” from the 1920s. That’s according to architecture critic and Pulitzer Prize winner Paul Goldberger. And there are many reasons why.
The striking 18-story building, erected in 1930, is known for its distinctive roofline, canopied entrance, cast-iron doors and lush sidewalk landscaping. It’s located in the Carnegie hill area of Manhattan, immediately opposite Central Park, and about a block away from the Metropolitan Museum of Art as well as the Solomon R. Guggenheim Museum.
1040 Fifth Ave. was designed by Rosario Candela, a Sicilian American architect who designed numerous apartment buildings on Manhattan’s Upper East Side, including Sutton Place, 960 Fifth Avenue at East 77th Street and 720 Park Avenue at East 70th Street.
Like many of Candela’s designs, 1040 has an understated exterior. Among its more unique qualities include an asymmetrical roof, yellow brick, high arches, cast-iron doors and limestone cladding (now a rare and uncommon luxury). Units in the building — there are only 27 — tout original details like herringbone floors, moldings and high ceilings.
Perhaps its most famous resident was First Lady Jackie Kennedy Onasis, who lived on the building’s 15th floor from 1964 until her death in 1994. Her apartment included five bedrooms and Central Park views that look out onto what’s now called the Jacqueline Kennedy Onassis Reservoir. Hedge fund manager Glenn Dubin bought it in 2006 for $30 million.
Ten years later, another 1040 residence was sold by Wall Street exec Thomas Lehrman and his wife, Majorie, for $32.5 million — an $11.5 million profit.
There is no gym facility, however residents can enjoy a “playroom,” media room and close access to the 4, 5 and 6 trains at the 86th Street subway station. The B, C and Q trains are over half a mile away.
Among the nearby schools are Marymount Manhattan College, the New York School of Interior Design and Hunter College.
The striking 18-story building, erected in 1930, is known for its distinctive roofline, canopied entrance, cast-iron doors and lush sidewalk landscaping. It’s located in the Carnegie hill area of Manhattan, immediately opposite Central Park, and about a block away from the Metropolitan Museum of Art as well as the Solomon R. Guggenheim Museum.
1040 Fifth Ave. was designed by Rosario Candela, a Sicilian American architect who designed numerous apartment buildings on Manhattan’s Upper East Side, including Sutton Place, 960 Fifth Avenue at East 77th Street and 720 Park Avenue at East 70th Street.
Like many of Candela’s designs, 1040 has an understated exterior. Among its more unique qualities include an asymmetrical roof, yellow brick, high arches, cast-iron doors and limestone cladding (now a rare and uncommon luxury). Units in the building — there are only 27 — tout original details like herringbone floors, moldings and high ceilings.
Perhaps its most famous resident was First Lady Jackie Kennedy Onasis, who lived on the building’s 15th floor from 1964 until her death in 1994. Her apartment included five bedrooms and Central Park views that look out onto what’s now called the Jacqueline Kennedy Onassis Reservoir. Hedge fund manager Glenn Dubin bought it in 2006 for $30 million.
Ten years later, another 1040 residence was sold by Wall Street exec Thomas Lehrman and his wife, Majorie, for $32.5 million — an $11.5 million profit.
There is no gym facility, however residents can enjoy a “playroom,” media room and close access to the 4, 5 and 6 trains at the 86th Street subway station. The B, C and Q trains are over half a mile away.
Among the nearby schools are Marymount Manhattan College, the New York School of Interior Design and Hunter College.
Building Features
Laundry
Washer / Dryer Allowed
Building Style
Prewar
Services
Doorman
Pet Policy
Dogs Allowed / Cats Allowed
Accessibility
Elevators
Facilities
Storage Available
Laundry Room
Outdoor Space
Terrace
This property description is generated based on publicly available data.
6 Past Sales
| Date | Unit | Beds | Baths | Sqft | Price | Closed | Owner | Listed By |
|---|---|---|---|---|---|---|---|---|
|
09/15/2022
|
3 Bed
|
3 Bath
|
-
|
$3,395,000
3 Bed
3 Bath
|
$3,200,000
-5.74%
02/16/2023
|
-
|
Caroline Guthrie
Sothebys International Realty
|
|
|
01/14/2022
|
3 Bed
|
5 Bath
|
-
|
$7,995,000
3 Bed
5 Bath
|
$8,350,000
+4.44%
10/13/2022
|
Mariana Pomerlian
Douglas Elliman Real Estate
|
||
|
04/28/2021
|
4 Bed
|
7 Bath
|
-
|
$32,000,000
4 Bed
7 Bath
|
$25,000,000
-21.88%
05/05/2023
|
-
|
Serena Boardman
Sotheby's International Realty, Inc.
|
|
|
04/26/2019
|
4 Bed
|
5 Bath
|
-
|
$8,795,000
4 Bed
5 Bath
|
$6,500,000
-26.09%
02/16/2021
|
-
|
Cathy Franklin
Elyse Harney Real Estate, LLC
|
|
|
11/03/2015
|
5 Bed
|
4.5 Bath
|
-
|
$32,000,000
5 Bed
4.5 Bath
|
$32,000,000
06/27/2016
|
Caroline Guthrie
Brown Harris Stevens Residential Sales LLC
|
||
|
10/30/2014
|
4 Bed
|
4.5 Bath
|
-
|
$34,500,000
4 Bed
4.5 Bath
|
$30,000,000
-13.04%
07/10/2015
|
Emily Beare
CORE Group Marketing LLC
|
Building Info
Overview
Building
Neighborhood
Zoning
Geography
About Upper Manhattan
Interested in buying or selling?
Find top real estate agents in your area now.
Similar Buildings
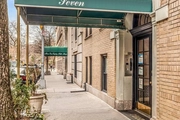
- 1 Unit for Sale
- 9 Stories
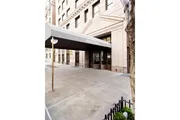
- 1 Unit for Sale
- 22 Stories
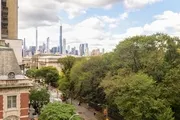
- 2 Units for Sale
- 20 Stories
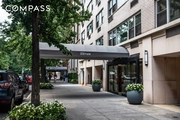
- 2 Units for Sale
- 20 Stories

- 2 Units for Sale
- 19 Stories

- 2 Units for Sale
- 30 Stories
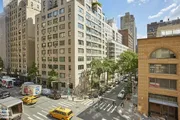
- 3 Units for Sale
- 15 Stories

- 1 Unit for Sale
- 6 Stories

- 1 Unit for Sale
- 13 Stories


