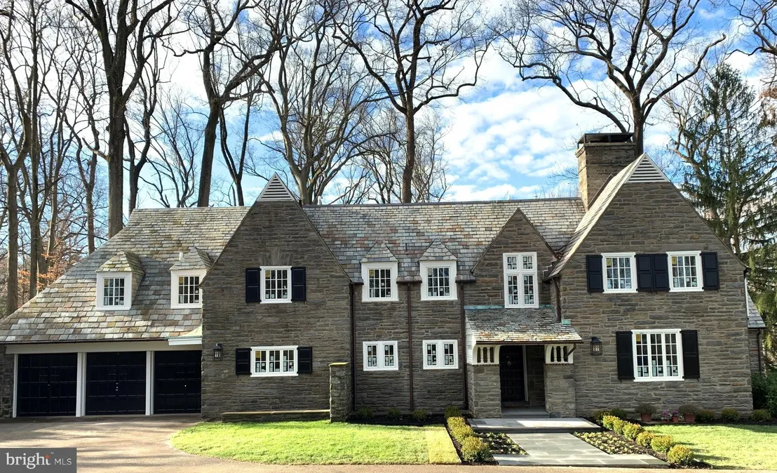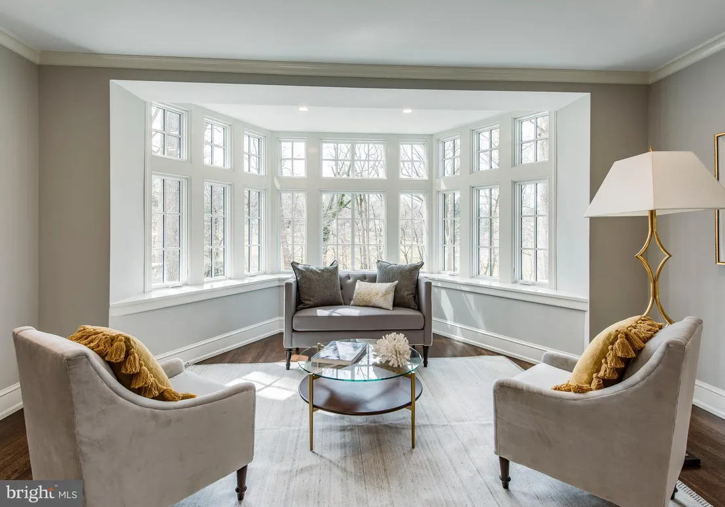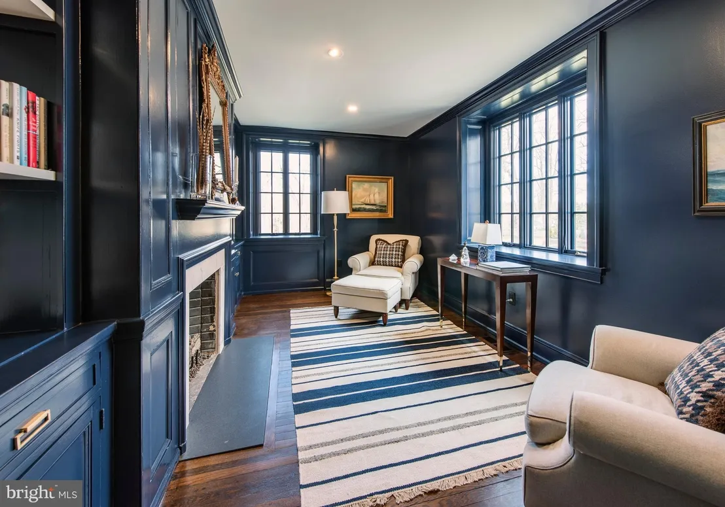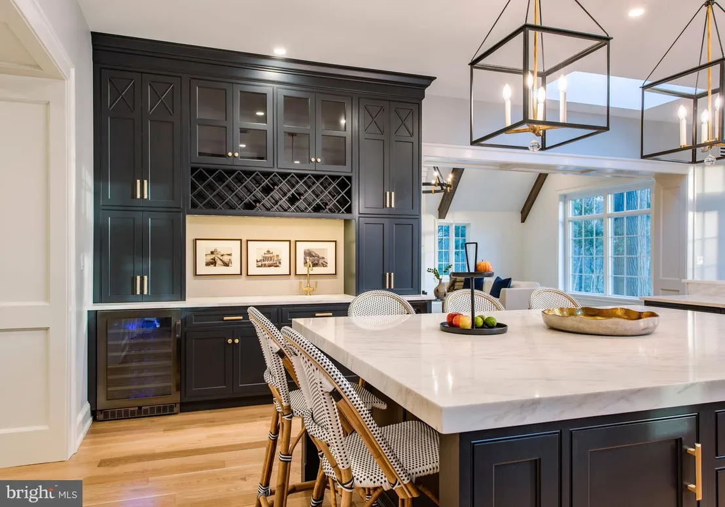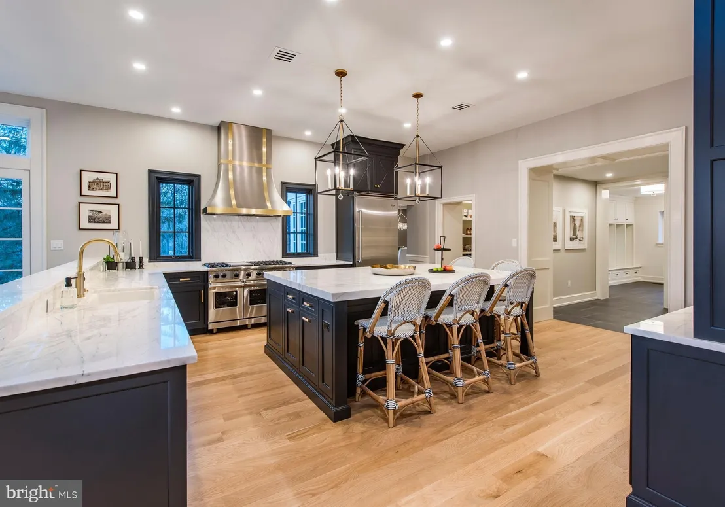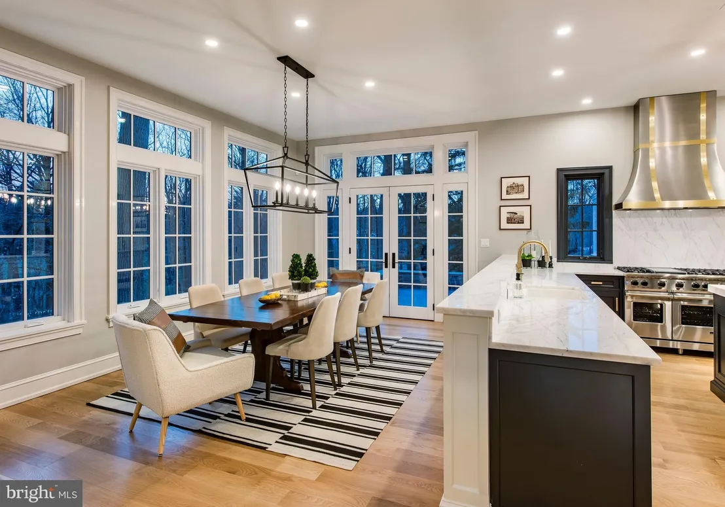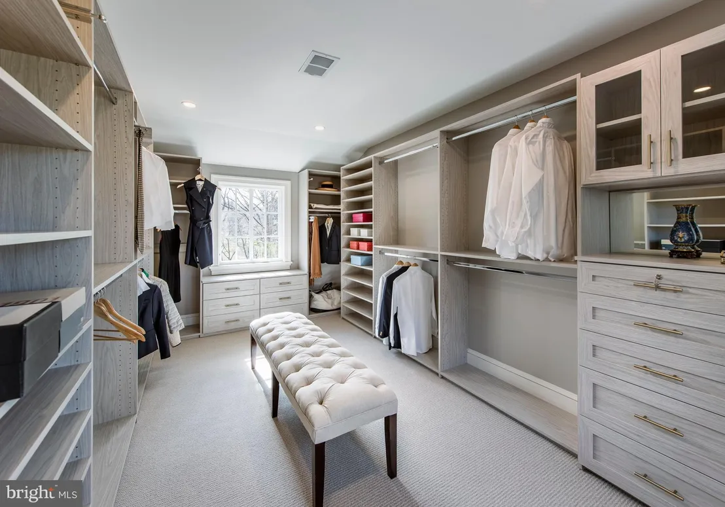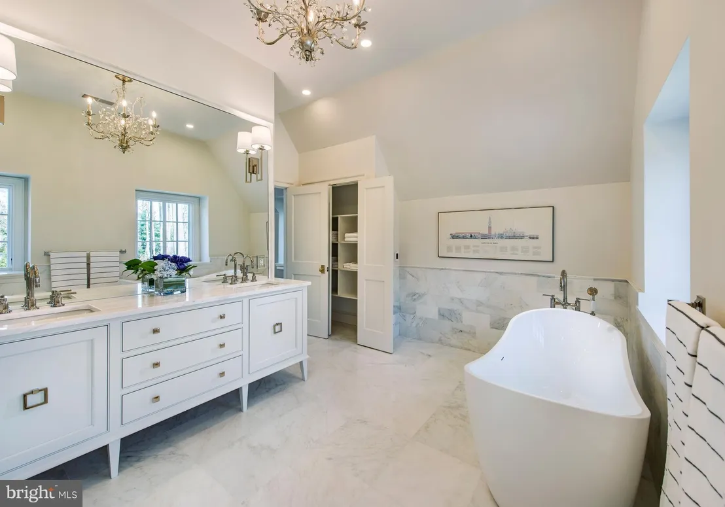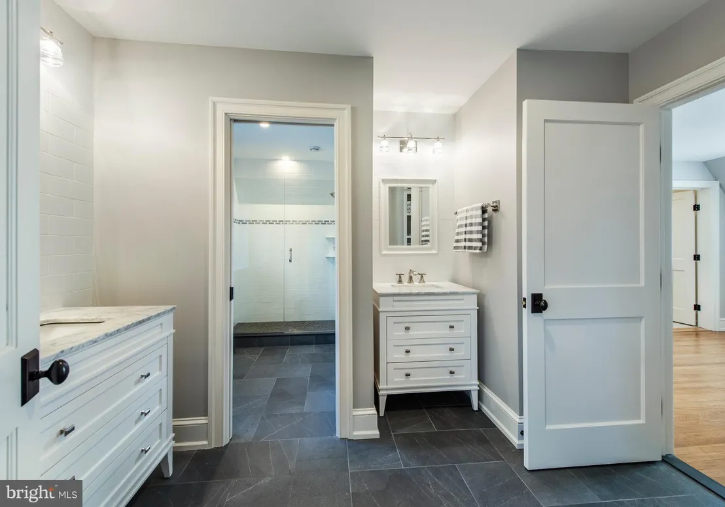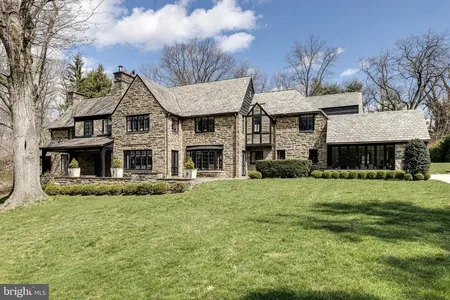









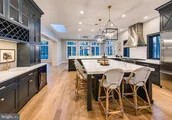

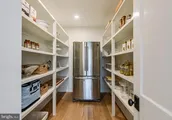


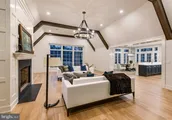
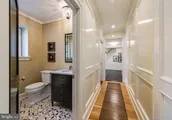

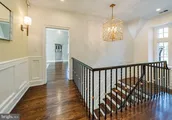







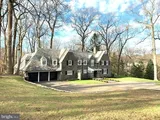

1 /
28
Map
$3,882,812*
●
House -
Off Market
1038 ROCK CREEK ROAD
BRYN MAWR, PA 19010
5 Beds
5 Baths,
1
Half Bath
7717 Sqft
$3,105,000 - $3,795,000
Reference Base Price*
12.55%
Since Nov 1, 2021
National-US
Primary Model
Sold Jul 13, 2021
$3,325,000
Buyer
Seller
$1,969,000
by Citizens Bank Na
Mortgage Due Jul 01, 2051
Sold Sep 17, 2019
$1,150,000
Buyer
Seller
About This Property
Sitting high atop a hill adjacent to Saunders Woods Preserve, 1038
Rock Creek Road is a beautifully custom, completely renovated five
bedroom mansion boasting spectacular views. This residence is rich
with history, as it was the childhood home of former NFL Films
President, Steve Sabol. The home exterior is complete with three
sprawling acres of land, thoughtfully designed landscaping, a rich
stone facade, brand new double pane insulated windows, and an
oversized circular driveway with space for 10+ cars. Over the last
18 months, TEH Properties built two additions and a massive
kitchen/family room that must be seen to appreciate how this home
meets today's current lifestyle. Enter into a grand foyer that
features paneled walls and refinished wood floors that have been
stained to display a custom pattern, stunning glass doors lead to
the terrace,. The light-filled main level has recessed lighting,
sleek interior doors, and large windows showcasing scenic vistas.
The living room enjoys a gas fireplace with a custom mantel and
marble surround. An 18 light bay window frames the views
across the hillside. Continue to the home office featuring
ebony chevron wood floors offering three exposures as well as doors
to the terrace. The original private library has been
restored with striking cadet blue paneling accented with satin
brass hardware and a gas fireplace. Across the foyer, the formal
dining room offers modern light fixtures, paneled wainscoting and
expansive views. The heart of the home can be found within the
family room where Steve Sabol's father would showcase films to
friends and family. This space offers high ceilings with exposed
beams, five massive windows and a wood/gas burning fireplace with a
full marble surround. Overlooking the backyard, there is an
exquisite chef's kitchen with more oversized windows and a generous
casual dining area. The kitchen has quartzite marble countertops,
custom cabinetry with satin brass hardware, premium Viking
appliances, including a 48" gas range with double ovens, two
dishwashers, two wine coolers, and a built-in microwave. A large
walk-in pantry with an additional refrigerator/freezer provides
convenience and exceptional storage. Unique to this residence, the
picturesque backyard is accessible from the kitchen, foyer and
office. It offers incredible sweeping views, a large bluestone
terrace and ample space for a pool to be developed. The initials of
Steve and his sister, Blair, are still carved into one of the many
tall trees. One of three laundry rooms, powder room and spacious
mud room with four built-in cubbies, coat closet and a three-car
garage conclude the first level. Take the main staircase, adorned
with a refurbished iron railing, to the second floor. This level
leads to five generously sized bedrooms and four designer-appointed
bathrooms with all new lighting and hardware. Mention must be made
of the lavish primary suite. It has vaulted ceilings, a wet-bar
with quartzite marble countertop, hardwood floors, custom closet
space and a bath appointed in Calacutta gold marble with heated
flooring, soaking tub, a large linen closet and a separate water
closet. There is a generous guest suite with marble bath,
three closets and a private laundry station. The finished
walk-out basement features a large fit-out custom seasonal closet
an oversized laundry room with built-ins, and a closet for cleaning
supplies. The living space is perfectly suited for a
playroom, fitness, or home theatre. A perfect blend of old and new,
no detail of this home has been left undone. Located on a
premium street, in this beautiful and quiet neighborhood of
Bryn Mawr, 1038 Rock Creek Road is steps away from the
running/walking trails of Saunders Woods Preserve. This area
provides access to many parks, restaurants and excellent
schools.
The manager has listed the unit size as 7717 square feet.
The manager has listed the unit size as 7717 square feet.
Unit Size
7,717Ft²
Days on Market
-
Land Size
2.99 acres
Price per sqft
$447
Property Type
House
Property Taxes
$31,185
HOA Dues
-
Year Built
1920
Price History
| Date / Event | Date | Event | Price |
|---|---|---|---|
| Oct 9, 2021 | No longer available | - | |
| No longer available | |||
| Jul 13, 2021 | Sold | $3,325,000 | |
| Sold | |||
| Mar 19, 2021 | Listed | $3,450,000 | |
| Listed | |||
| Sep 16, 2019 | Sold | $1,150,000 | |
| Sold | |||
| Aug 16, 2019 | Listed | $1,200,000 | |
| Listed | |||


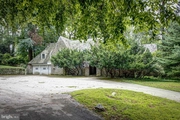
|
|||
|
Incredible opportunity to own and restore a premier property in one
of the region's most desirable locations. Gorgeous stone home sited
beautifully adjacent to a preserve on nearly three acres. The
property features a stone swimming pool with pool house, rolling
lawn, frontage woodlands for privacy, a three car garage and an
over 6000 sf home with screening room, stone patios, desirable
floor plan and incredible potential. No builder tie-in - perfect
for an investor, or to create your…
|
|||
Property Highlights
Fireplace
Air Conditioning


