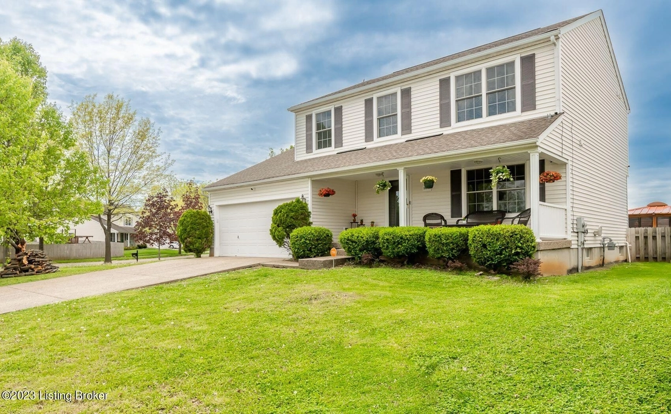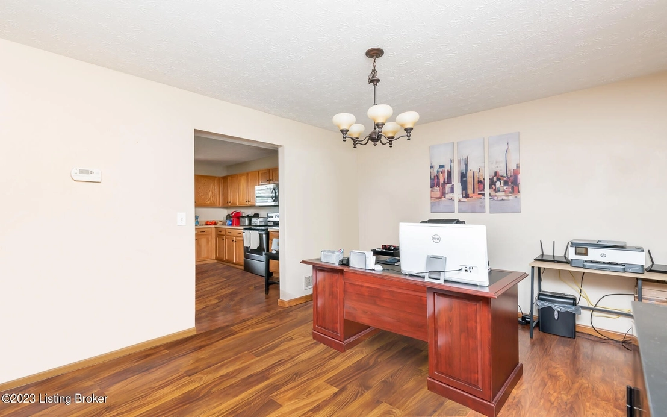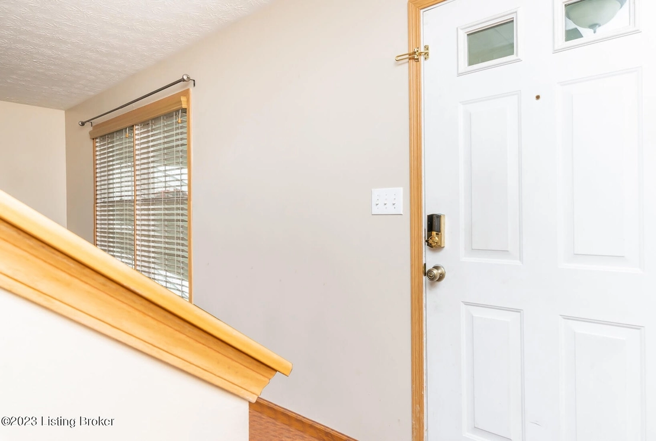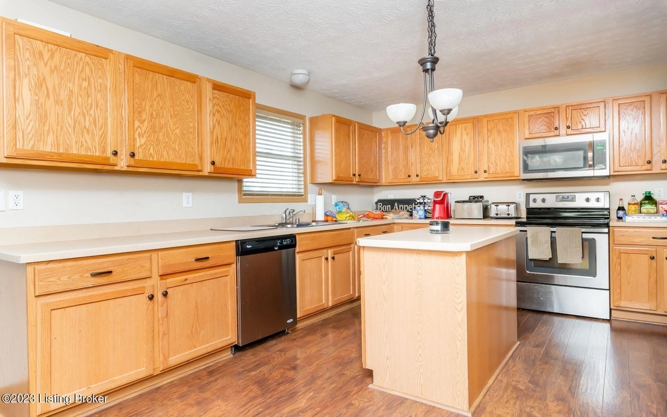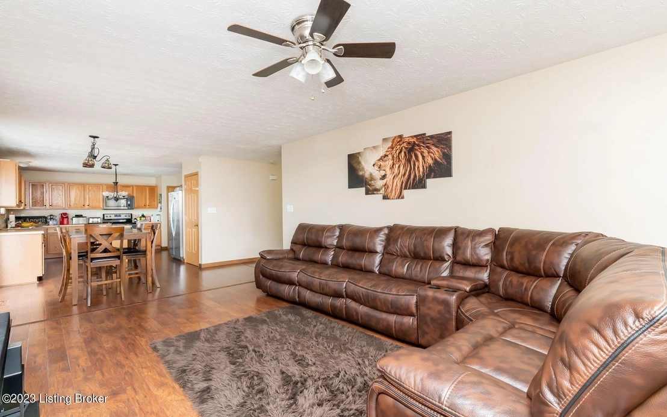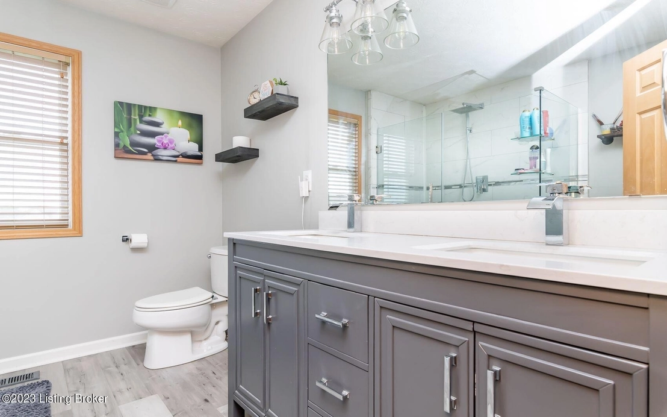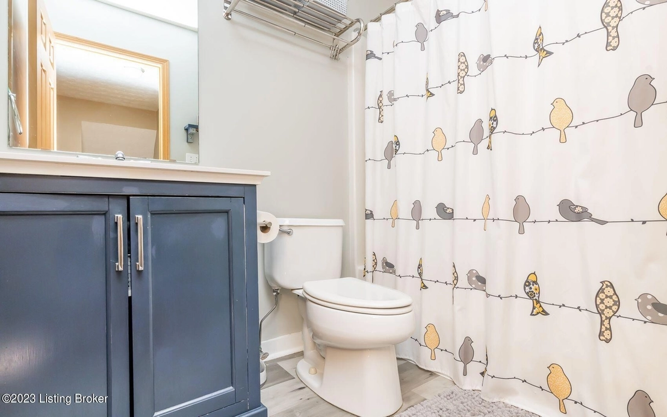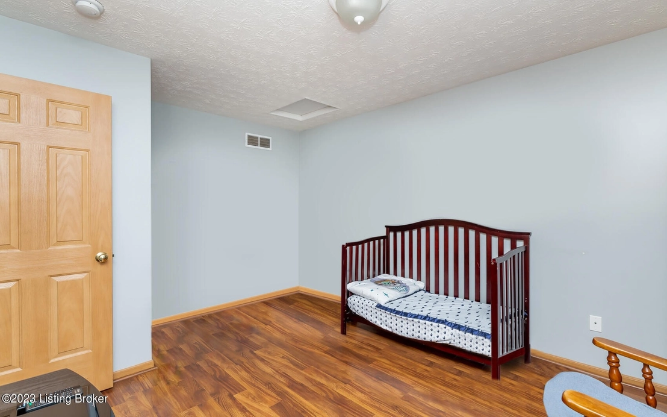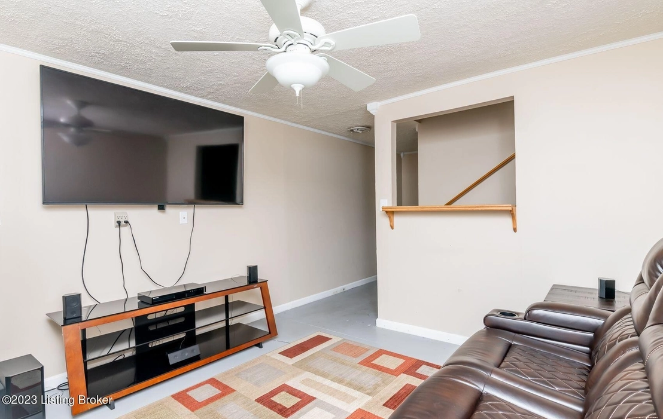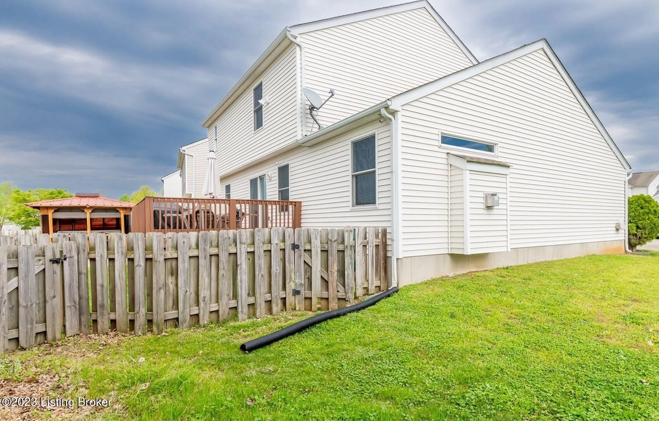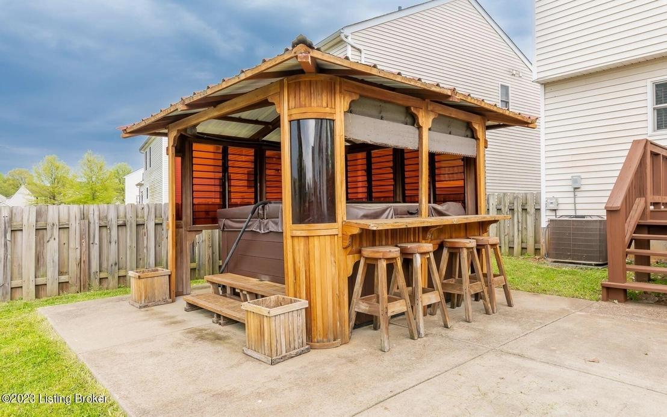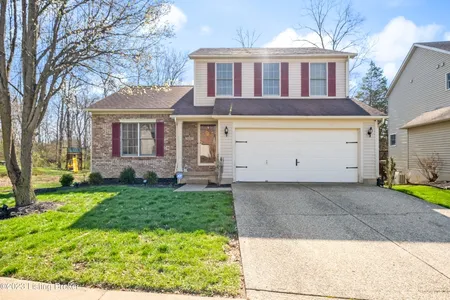

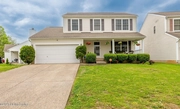
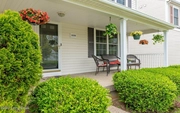




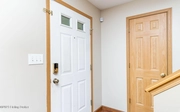























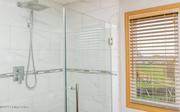
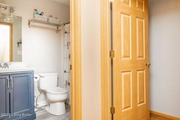


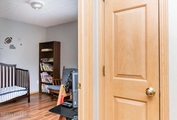
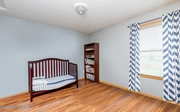


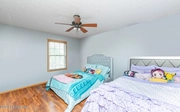
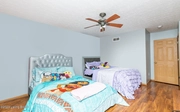







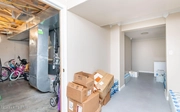

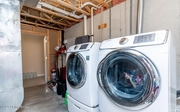


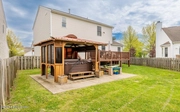






1 /
61
Map
$300,403*
●
House -
Off Market
10308 Arbor Oak Dr
Louisville, KY 40229
3 Beds
2.5 Baths,
1
Half Bath
1904 Sqft
$270,000 - $328,000
Reference Base Price*
0.17%
Since Jul 1, 2023
National-US
Primary Model
Sold Jun 12, 2023
$305,000
Buyer
Seller
$289,750
by United Wholesale Mortgage Llc
Mortgage Due Jul 01, 2053
Sold May 24, 2013
$153,750
Buyer
$148,033
by Us Bank Na
Mortgage Due Jun 01, 2043
About This Property
Welcome to 10308 Arbor Oak Drive! You'll love every inch of this
home from the large porch overlooking the front yard to the hot tub
and gazebo in the back yard! There are wood floors throughout the
first and second floor, no carpet in sight! You will love getting
cozy in front of the fireplace in the living room. There is a
separate dining room that can be used for just that OR for the
perfect home office location because there is plenty of space for a
dining table just off the kitchen! The large primary suite has a
closet to match and a beautifully updated bathroom. There's an
adorable full bathroom on the second floor to accommodate both
additional generously sized bedrooms. In the basement you will find
more space to getaway to and tons of storage areas! The backyard of
this home backs up to wide open common space! There is a
neighborhood pool and hot tub to enjoy along with walking trail!
This home is conveniently located to the Gene Snyder making for an
easy commute. Preston Cinemas, Menards, Lowe's, Meijer and a
multitude of dining options are just minutes away! Schedule your
showing today to see how this home can work for you!
The manager has listed the unit size as 1904 square feet.
The manager has listed the unit size as 1904 square feet.
Unit Size
1,904Ft²
Days on Market
-
Land Size
0.18 acres
Price per sqft
$158
Property Type
House
Property Taxes
-
HOA Dues
-
Year Built
2003
Price History
| Date / Event | Date | Event | Price |
|---|---|---|---|
| Jun 20, 2023 | No longer available | - | |
| No longer available | |||
| Jun 12, 2023 | Sold to Lianny Vega Martinez | $305,000 | |
| Sold to Lianny Vega Martinez | |||
| Apr 15, 2023 | In contract | - | |
| In contract | |||
| Apr 13, 2023 | Price Decreased |
$299,900
↓ $15K
(4.8%)
|
|
| Price Decreased | |||
| Mar 23, 2023 | No longer available | - | |
| No longer available | |||
Show More

Property Highlights
Fireplace
Air Conditioning
Building Info
Overview
Building
Neighborhood
Zoning
Geography
Comparables
Unit
Status
Status
Type
Beds
Baths
ft²
Price/ft²
Price/ft²
Asking Price
Listed On
Listed On
Closing Price
Sold On
Sold On
HOA + Taxes
In Contract
House
3
Beds
3
Baths
2,653 ft²
$113/ft²
$300,000
Mar 17, 2023
-
-


