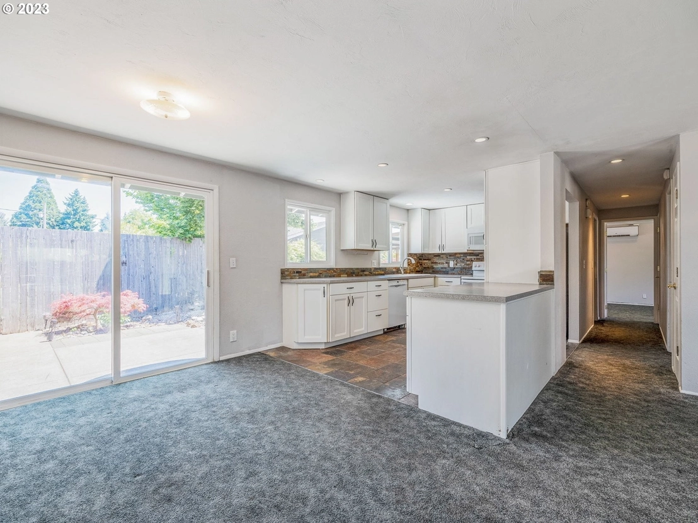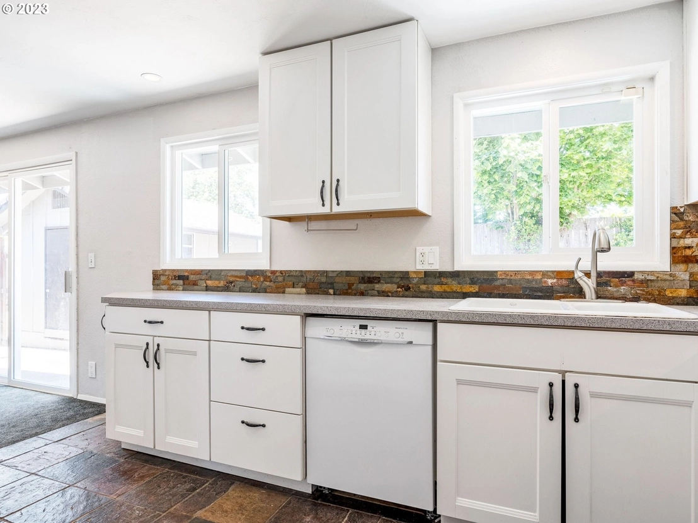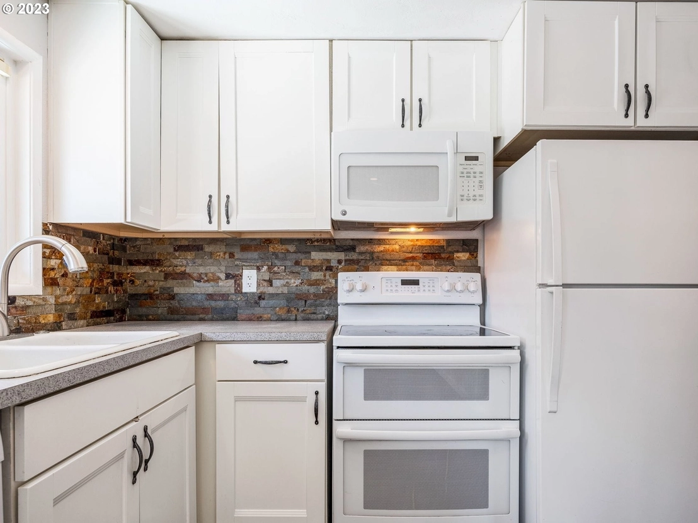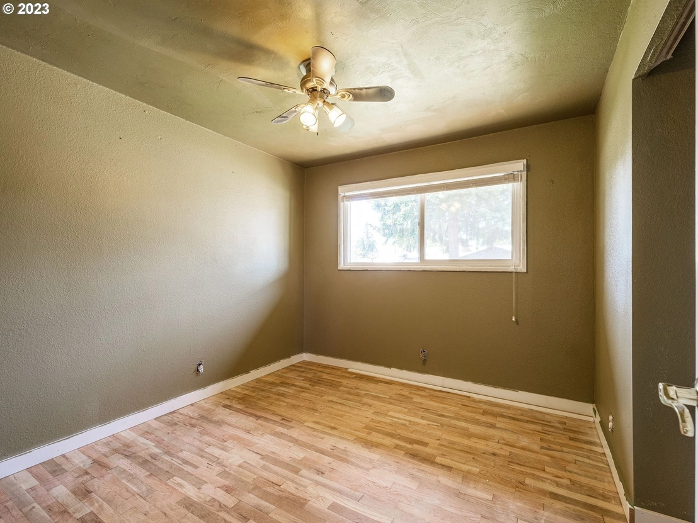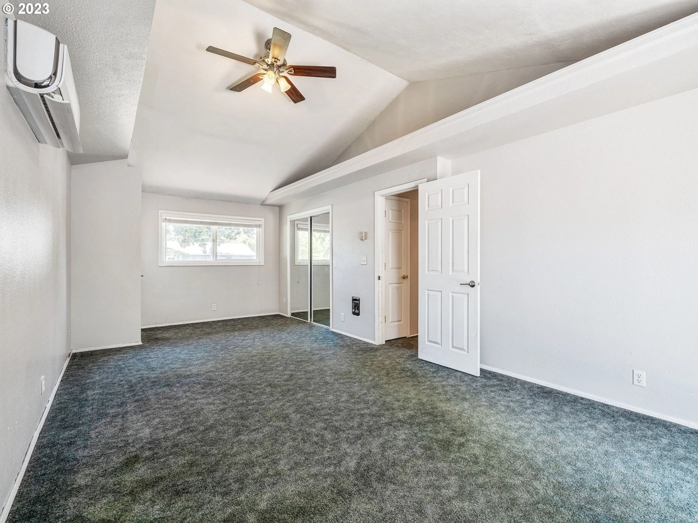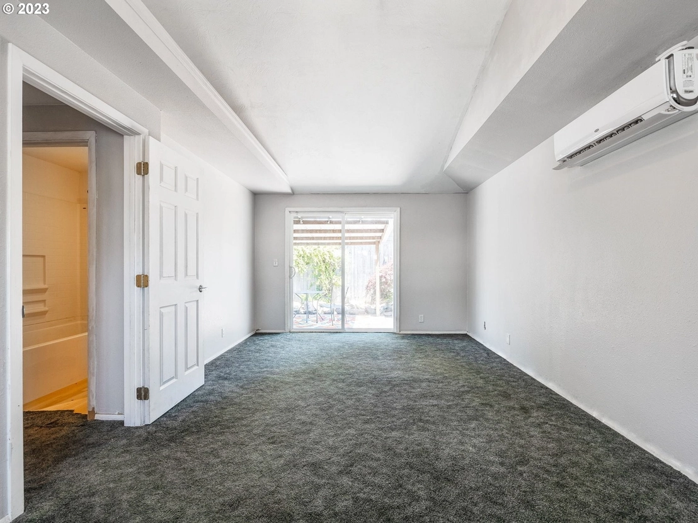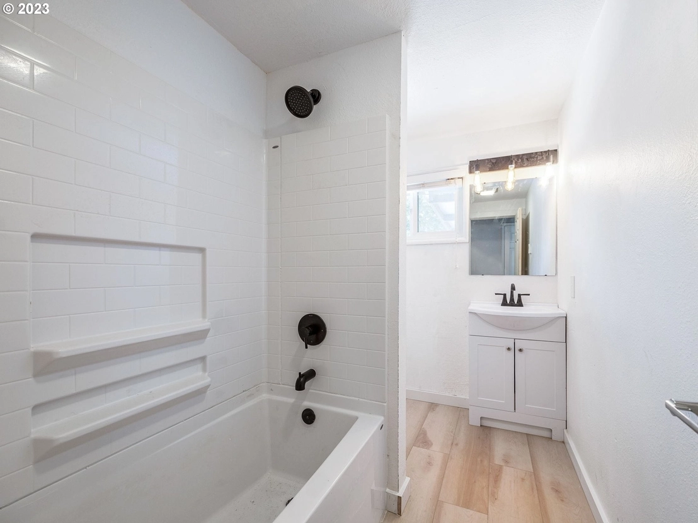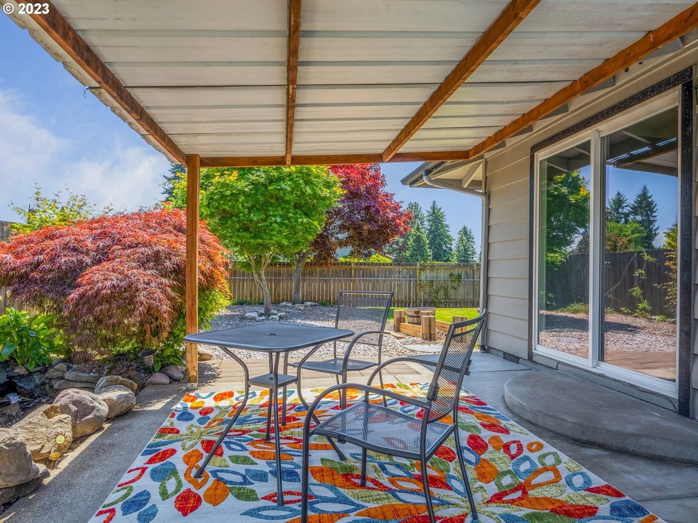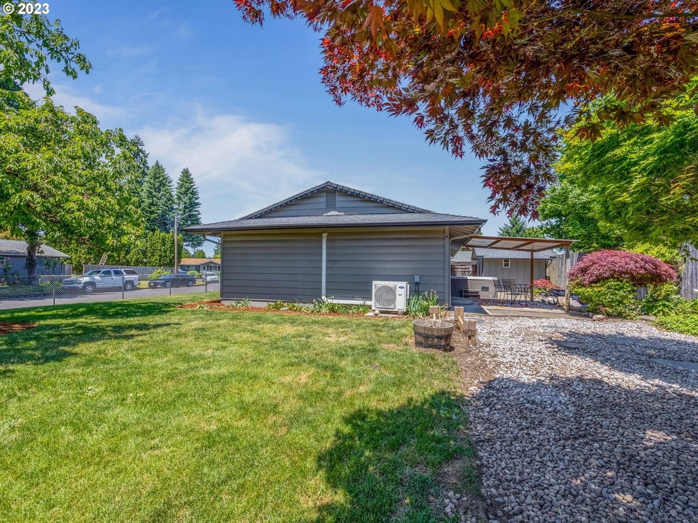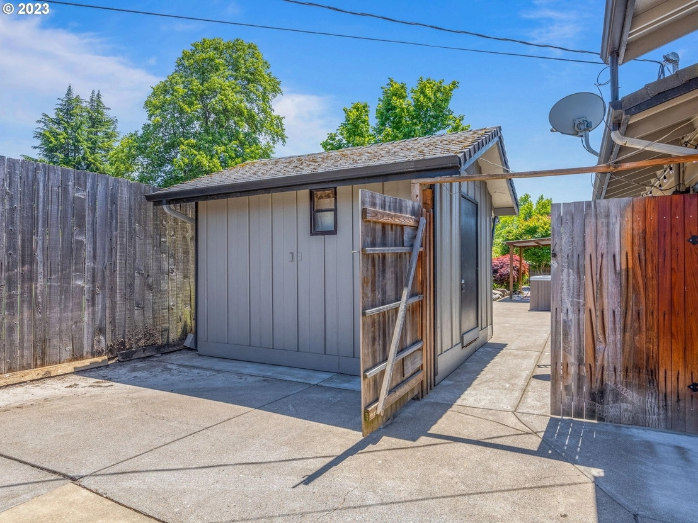

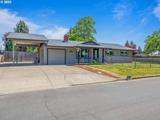
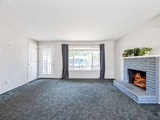




















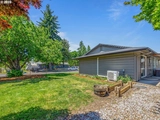










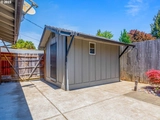
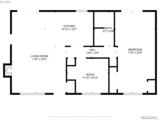
1 /
37
Map
$359,602*
●
House -
Off Market
1027 CINNAMON AVE
Eugene, OR 97404
2 Beds
1 Bath
1006 Sqft
$324,000 - $394,000
Reference Base Price*
0.17%
Since Jul 1, 2023
National-US
Primary Model
Sold Jul 07, 2023
$363,000
Buyer
Seller
$356,425
by Fairway Independent Mtg Corp
Mortgage Due Aug 01, 2053
Sold Nov 01, 2018
$247,000
Buyer
Seller
$242,526
by Cmg Mortgage Inc
Mortgage Due Jul 27, 2021
About This Property
Welcome to this adorable home on a quiet cul-de-sac! This charming
property offers a delightful 2-bedroom, 1-bath layout with a host
of desirable features. As you step inside, you'll immediately
appreciate the open floor plan, creating a seamless flow between
the living, dining, and kitchen areas. One of the standout features
of this home is the picturesque fish pond, which adds a touch of
tranquility to the backyard. Imagine enjoying the soothing sound of
trickling water while relaxing in the pergola, providing the
perfect space for outdoor dining or entertaining guests. And if
you're looking for some relaxation, the hot tub is just steps away,
inviting you to unwind after a long day.The backyard boasts mature
landscaping, offering a serene and private oasis for you to enjoy.
The large RV parking area on the side of the house provides
convenient storage space for your recreational vehicles.Inside, the
primary bedroom is generously sized, providing a comfortable
retreat at the end of the day. The additional bedroom offers
versatility and can be used as a guest room, office, or hobby
space. You'll also find an extra storage shed in the backyard,
perfect for storing tools, seasonal decorations, or any additional
items you may have.Located on a corner lot, this property provides
an abundance of space. Whether you're looking to relax in the
serene backyard, host gatherings with family and friends, or
indulge in outdoor hobbies, this home offers it all.Don't miss the
opportunity to make this delightful property your own. Schedule a
showing today.
The manager has listed the unit size as 1006 square feet.
The manager has listed the unit size as 1006 square feet.
Unit Size
1,006Ft²
Days on Market
-
Land Size
0.18 acres
Price per sqft
$357
Property Type
House
Property Taxes
$153
HOA Dues
-
Year Built
1966
Price History
| Date / Event | Date | Event | Price |
|---|---|---|---|
| Jul 7, 2023 | Sold to Michelle Grimes | $363,000 | |
| Sold to Michelle Grimes | |||
| Jun 18, 2023 | No longer available | - | |
| No longer available | |||
| Jun 8, 2023 | Listed | $359,000 | |
| Listed | |||
| Nov 14, 2018 | No longer available | - | |
| No longer available | |||
| Nov 1, 2018 | Sold to David W Elliott | $247,000 | |
| Sold to David W Elliott | |||
Show More

Property Highlights
Air Conditioning









