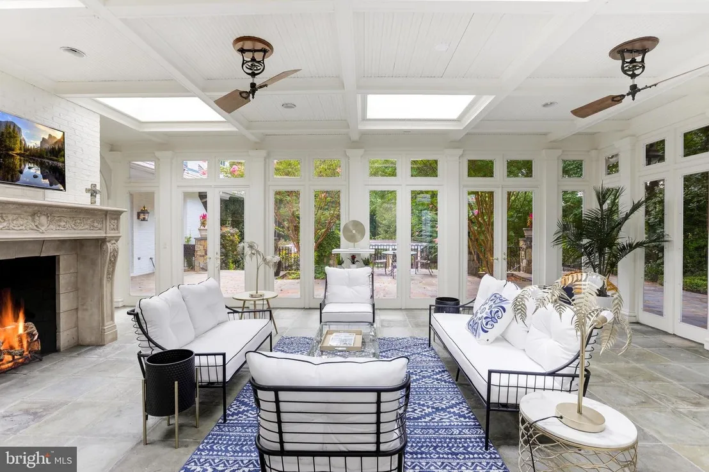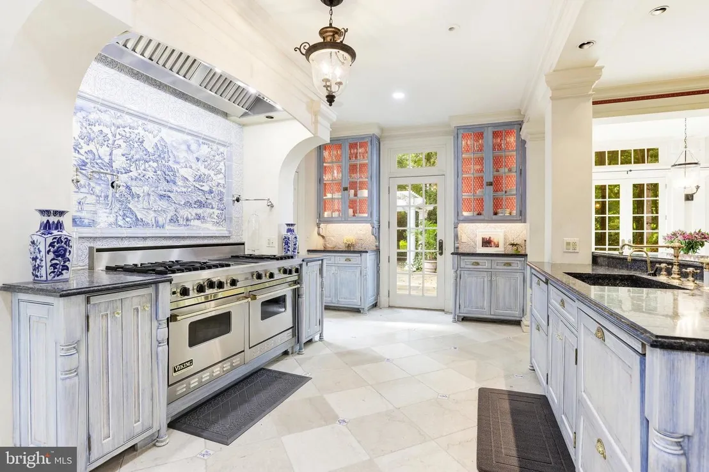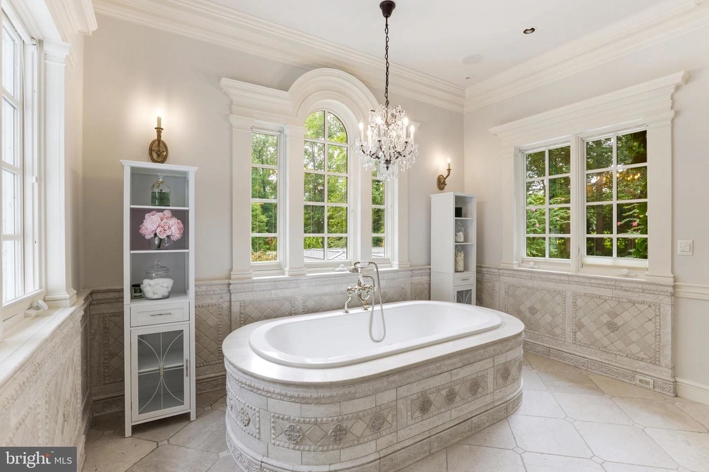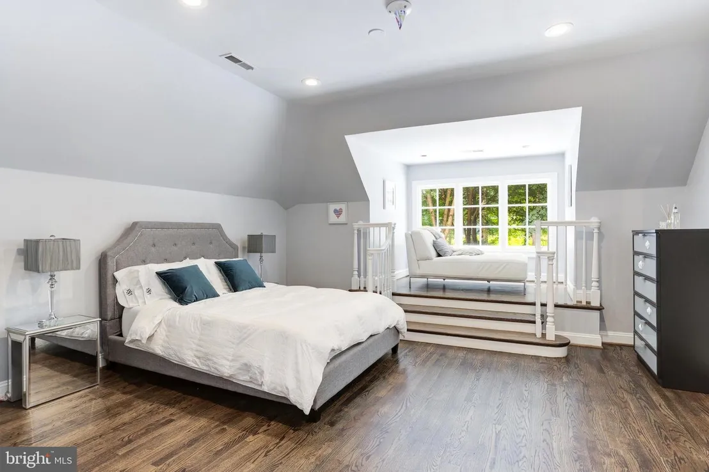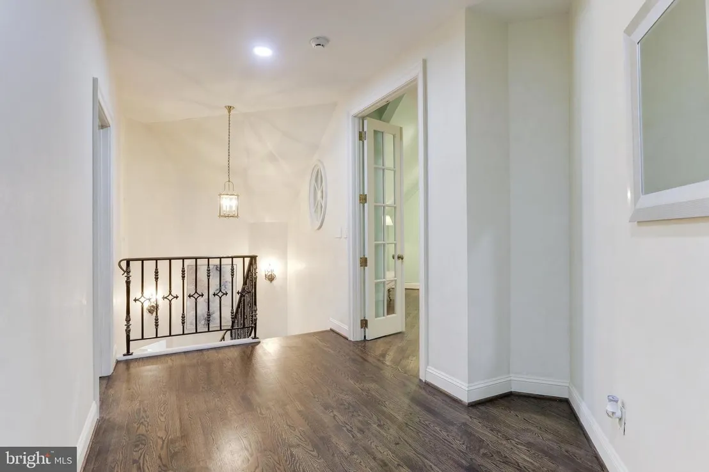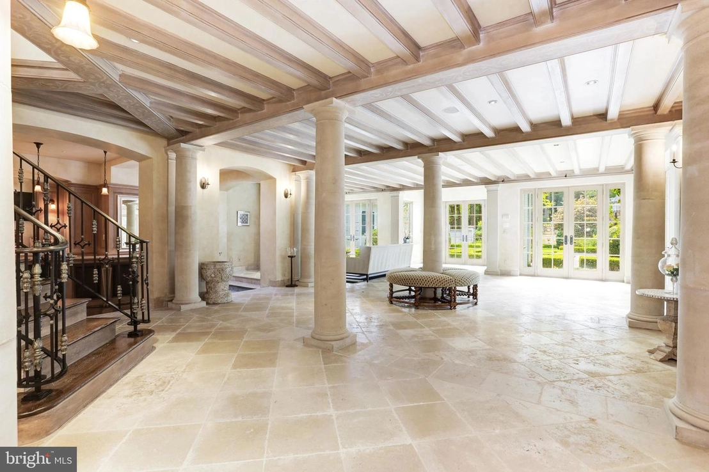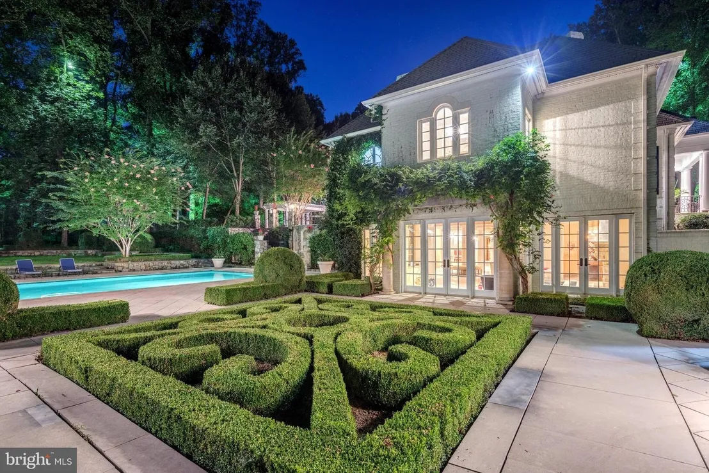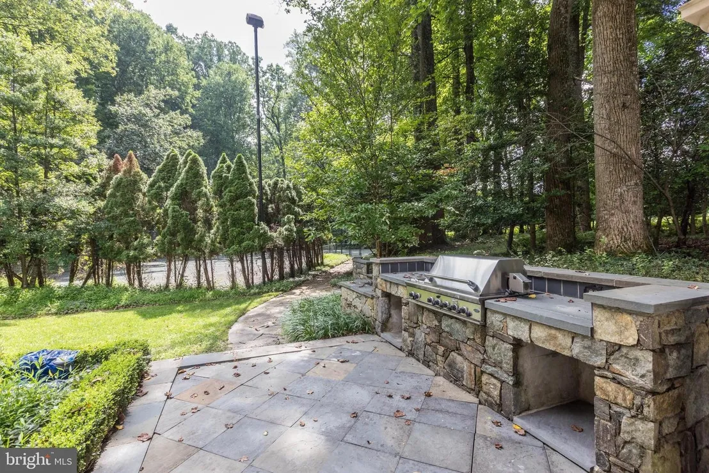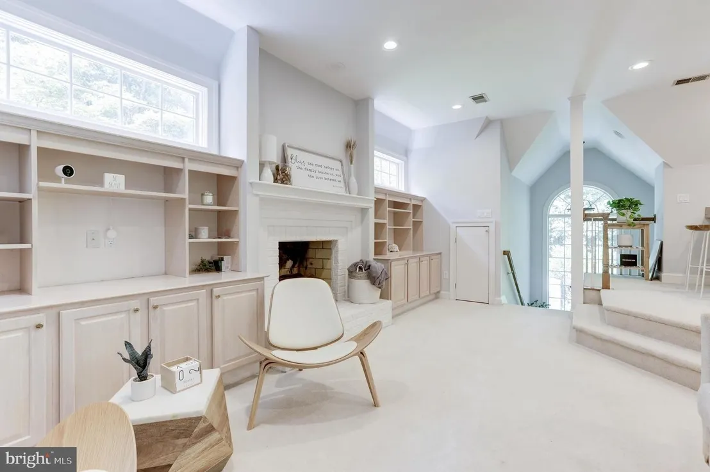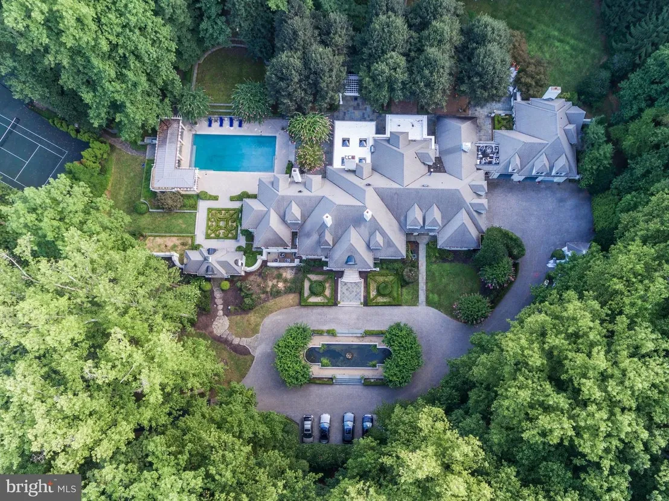
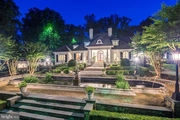












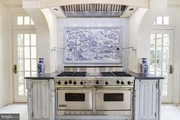










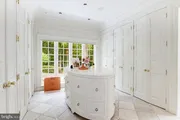
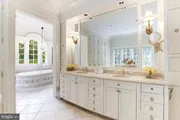





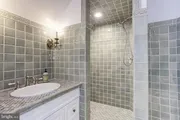

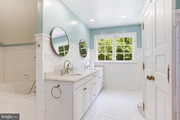




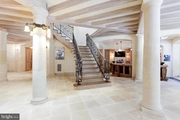

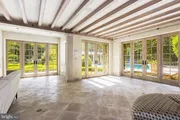

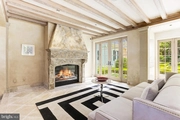



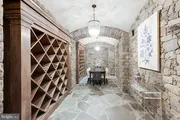





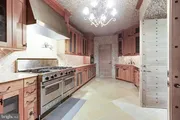


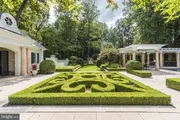

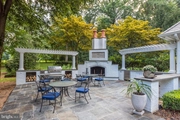




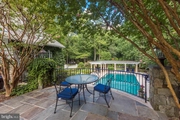







1 /
71
Map
$6,097,286*
●
House -
Off Market
10250 AKHTAMAR DR
GREAT FALLS, VA 22066
7 Beds
13 Baths,
5
Half Baths
$4,140,000 - $5,060,000
Reference Base Price*
32.55%
Since Dec 1, 2020
National-US
Primary Model
About This Property
HIGH TECH LUXURY: Sited on 5 acres at the end of a secluded
cul-de-sac in one of Washington, D.C.s most popular suburbs, this
extensively renovated estate called Chateau les Etoiles is TRULY
SPECTACULAR! As the former home of a telecommunications company
CEO, the property's high tech elements integrated into living and
entertaining spaces include Lutron lighting and Sonos sound
systems, a security system with gated entry, Cat5/Cat 6 cable
wiring, smart thermostats and a Generac backup power system.
The estate's interior and exterior living spaces span over
21,000 square feet and are designed for comfortable family living
and large-scale entertaining with easy flow from indoors to out.
Natural stone and wood elements such as polished travertine
flooring in the foyer and kitchen, custom inlaid parquet in the
dining room, and eight large stone fireplaces, give the home a
warmth and timeless Tuscan flare. The gracious formal living room
stands open to an elevated music room. From the formal dining room
adorned with delicate hand-painted walls, 2 sets of French doors
open to a spacious all-season sunroom with skylights and floor
drains for use as a greenhouse. Both rooms feature prominent stone
fireplaces that share a chimney. The gourmet kitchen includes a
double oven Viking 6-burner range and other top appliances, a
center island with bar seating that faces a cozy fireplace in the
'keeping room' tradition, and a bright breakfast salon for informal
dining. A vaulted wood ceiling and a Bowers and Wilkens audio/video
system are highlights of the adjoining family room.
Hand-crafted millwork, marble wainscoting and brass fixtures
by Waterworks are just a few of the exquisite details to be found
in the main level owners suite, which stretches from a sitting area
before built in cabinets, to a custom dressing room with oval
island and spa-like bath, to a private library lined with cherry
wood and fabric-paneled walls. The private spaces of the upper
level offer 5 additional bedrooms (2 are suites) and a family media
room. The outdoor patios, oversized pool, living and dining
spaces -- interspersed with sparkling fountains, topiary shrubs,
flowering trees, pergolas, 2 fireplaces, and all skillfully lighted
for romantic ambiance beneath a canopy of trees -- ensure
magnificent resort-style living. The numerous French doors of the
home's main and lower entertaining levels can be thrown open to
easily accommodate indoor-outdoor parties, receptions, fundraisers,
and other gatherings. Other amenities on the recreation level
include an oak-clad billiards room, 1,000-bottle wine cellar,
Venetian bar imported from Italy, and tiered home theater with
leather recliners and THX sound system. The full kitchen on the
walk-out entertaining level, two outdoor barbecue cooking stations
and a built-in poolside wet bar can offer refreshments ranging from
cold beverages to multi-course sit-down dinners amidst a gorgeous
garden setting. An elevated grassy area can serve as a natural
platform for fundraising, weddings or other events. Other amenities
include a sports court for tennis, basketball and racquetball; a
grand reflecting pool fountain at the front entrance; paved motor
court and driveway with parking for 30+ cars; garages for 8
vehicles; and extensive landscape lighting to include treetop
spotlights that appear as a thousand moons above the property.
Accommodations for household service professionals include a
working kitchen off the service entrance, a household manager
office, a valet/security guard shack, and a completely separate
2-bedroom apartment with its own entrance and garage access.
Unit Size
-
Days on Market
-
Land Size
5.00 acres
Price per sqft
-
Property Type
House
Property Taxes
$45,097
HOA Dues
-
Year Built
1991
Price History
| Date / Event | Date | Event | Price |
|---|---|---|---|
| Nov 19, 2020 | No longer available | - | |
| No longer available | |||
| Nov 17, 2020 | Sold to Barbara Depaul | $4,000,000 | |
| Sold to Barbara Depaul | |||
| Aug 14, 2020 | Listed | $4,600,000 | |
| Listed | |||
Property Highlights
Air Conditioning
Garage
Comparables
Unit
Status
Status
Type
Beds
Baths
ft²
Price/ft²
Price/ft²
Asking Price
Listed On
Listed On
Closing Price
Sold On
Sold On
HOA + Taxes
Past Sales
| Date | Unit | Beds | Baths | Sqft | Price | Closed | Owner | Listed By |
|---|---|---|---|---|---|---|---|---|
|
08/14/2020
|
|
7 Bed
|
13 Bath
|
-
|
$4,600,000
7 Bed
13 Bath
|
$4,000,000
-13.04%
11/17/2020
|
Fouad Talout
|
Building Info















