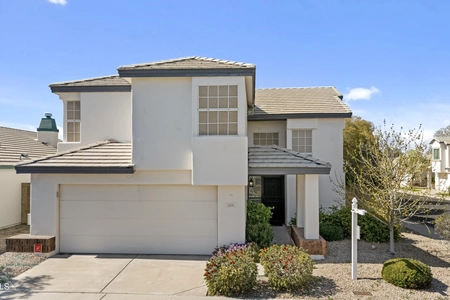


























































1 /
59
Map
$712,525*
●
House -
Off Market
102 W BRAEBURN Drive
Phoenix, AZ 85023
3 Beds
3 Baths,
1
Half Bath
2302 Sqft
$383,000 - $467,000
Reference Base Price*
67.65%
Since Jun 1, 2019
AZ-Phoenix
Primary Model
Sold Jun 12, 2019
$415,000
Buyer
$327,050
by United Wholesale Mortgage
Mortgage Due Apr 01, 2051
Sold Oct 18, 2005
$410,000
$328,000
by Bank Of America Na
Mortgage Due Nov 01, 2035
About This Property
Exquisite craftsmanship in this home on an oversize corner lot, low
maintenance south facing front yard, generous porch, 2 car side
entry swamp cooled garage, RV gate/parking piped for sewer clean
out. Interior boasts custom paint, wood flooring, living/dining
room combo, plantation shutters, family room with fireplace, and
den/game area. Lovely kitchen features tile flooring, matching
appliances, lots of storage, granite countertops/back-splash and
breakfast room. Generous Master bedroom with walk in closet, full
bath with dual sinks. Large backyard with covered patio, gas stub,
gravel landscaping with the right amount of grass, convenient
storage shed, and a heated Bead Crete pool/jacuzzi with automated
controls and variable speed pool pump. Dual air units and a Renai
hot water heater.
The manager has listed the unit size as 2302 square feet.
The manager has listed the unit size as 2302 square feet.
Unit Size
2,302Ft²
Days on Market
-
Land Size
0.24 acres
Price per sqft
$185
Property Type
House
Property Taxes
$3,252
HOA Dues
-
Year Built
1976
Price History
| Date / Event | Date | Event | Price |
|---|---|---|---|
| May 2, 2019 | No longer available | - | |
| No longer available | |||
| Mar 10, 2019 | Listed | $425,000 | |
| Listed | |||
Property Highlights
Fireplace
Garage
Building Info
Overview
Building
Neighborhood
Zoning
Geography
Comparables
Unit
Status
Status
Type
Beds
Baths
ft²
Price/ft²
Price/ft²
Asking Price
Listed On
Listed On
Closing Price
Sold On
Sold On
HOA + Taxes
Active
Townhouse
2
Beds
2
Baths
1,350 ft²
$293/ft²
$395,000
Mar 20, 2024
-
$447/mo
Active
Other
Loft
2
Baths
1,145 ft²
$380/ft²
$434,900
Mar 6, 2024
-
$99/mo


































































