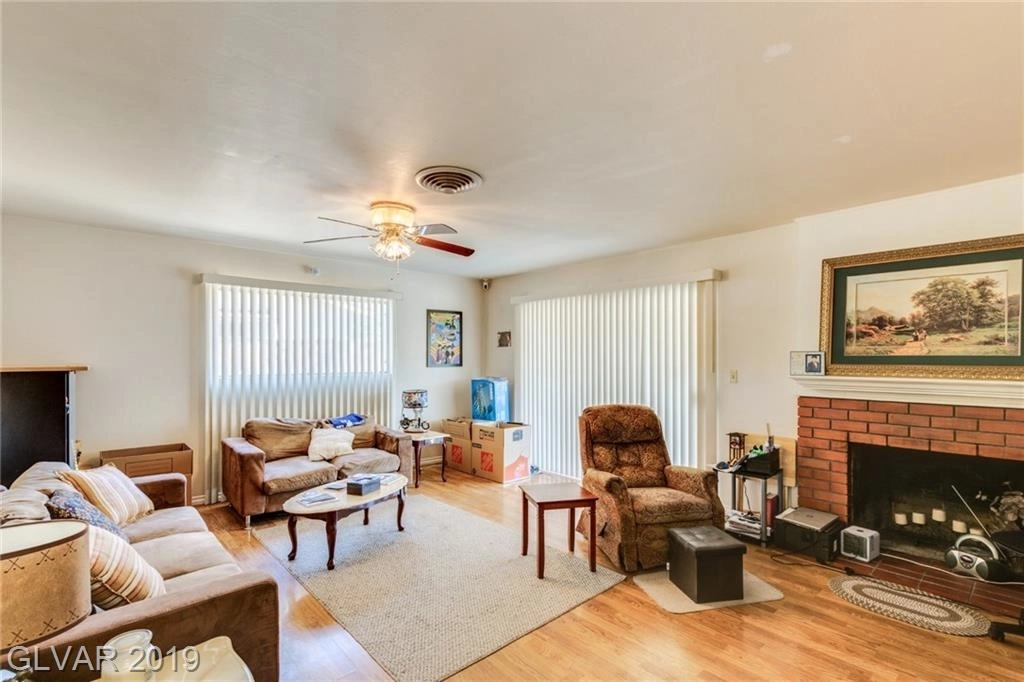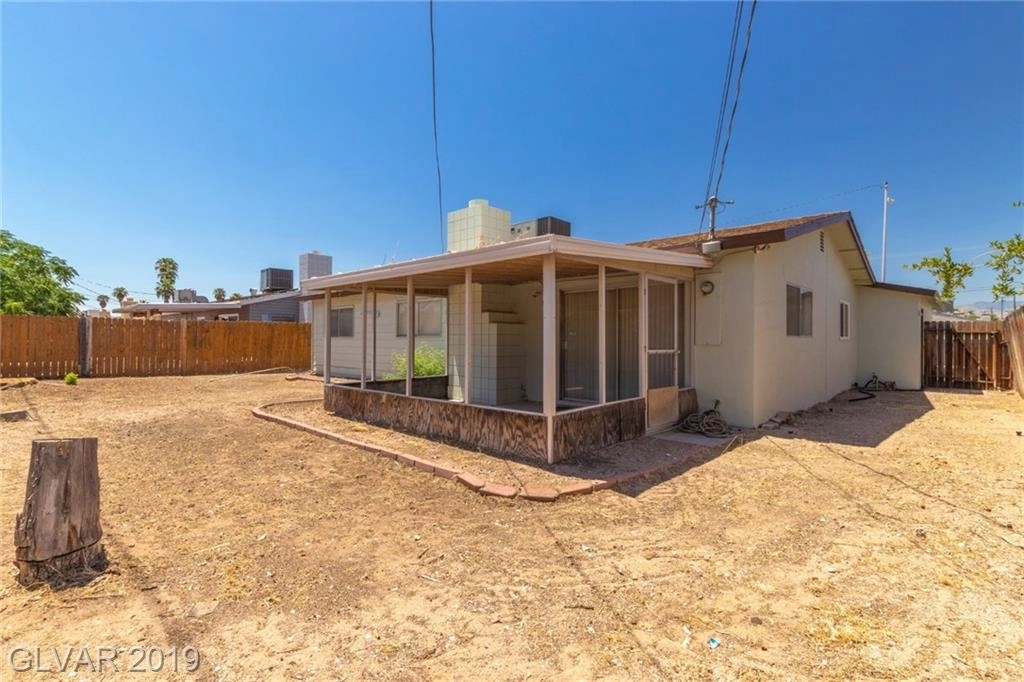

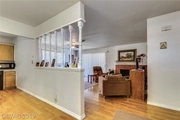


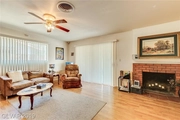










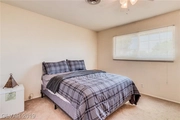



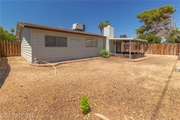
1 /
21
Map
$297,688*
●
House -
Off Market
1016 SAYLOR Way
Las Vegas, NV 89108
3 Beds
2 Baths
1173 Sqft
$184,000 - $224,000
Reference Base Price*
45.57%
Since Jan 1, 2020
NV-Las Vegas
Primary Model
Sold Dec 12, 2019
$204,500
Buyer
Seller
$245,005
by Rocket Mortgage Llc
Mortgage Due Jan 01, 2053
Sold Jul 28, 2008
$120,000
Buyer
Seller
$96,000
by Paramount Residential Mortgage
Mortgage Due Aug 01, 2038
About This Property
Charming single story, 3 bedroom home available in excellent west
Las Vegas location, within easy reach of freeways and downtown.
Inside is open and bright featuring a spacious living room with a
beautiful brick fireplace and wood-look flooring. Kitchen overlooks
the elegant dining area with a breakfast bar. Master bedroom with
private ensuite. Huge backyard offers a covered patio and plenty of
room for pets or a garden. Call for a showing today.
The manager has listed the unit size as 1173 square feet.
The manager has listed the unit size as 1173 square feet.
Unit Size
1,173Ft²
Days on Market
-
Land Size
0.14 acres
Price per sqft
$174
Property Type
House
Property Taxes
$566
HOA Dues
-
Year Built
1963
Price History
| Date / Event | Date | Event | Price |
|---|---|---|---|
| Dec 15, 2019 | No longer available | - | |
| No longer available | |||
| Oct 13, 2019 | Price Decreased |
$204,500
↓ $4K
(1.7%)
|
|
| Price Decreased | |||
| Sep 1, 2019 | Price Decreased |
$208,000
↓ $4K
(1.9%)
|
|
| Price Decreased | |||
| Aug 5, 2019 | Listed | $212,000 | |
| Listed | |||
Property Highlights
Fireplace
Air Conditioning
Building Info
Overview
Building
Neighborhood
Zoning
Geography
Comparables
Unit
Status
Status
Type
Beds
Baths
ft²
Price/ft²
Price/ft²
Asking Price
Listed On
Listed On
Closing Price
Sold On
Sold On
HOA + Taxes
Townhouse
2
Beds
1.5
Baths
1,122 ft²
$204/ft²
$229,000
Feb 13, 2023
-
$662/mo
Active
Townhouse
2
Beds
1.5
Baths
986 ft²
$228/ft²
$224,900
Feb 14, 2023
-
$732/mo
Condo
2
Beds
2
Baths
876 ft²
$234/ft²
$205,000
Feb 6, 2023
-
$740/mo
Condo
2
Beds
2
Baths
876 ft²
$233/ft²
$204,000
Feb 16, 2023
-
$741/mo
Active
Condo
2
Beds
2
Baths
876 ft²
$217/ft²
$189,990
Oct 31, 2022
-
$748/mo
Condo
2
Beds
1.5
Baths
890 ft²
$264/ft²
$234,900
Jul 11, 2022
-
$832/mo
In Contract
Condo
1
Bed
1
Bath
660 ft²
$257/ft²
$169,900
Dec 15, 2022
-
$665/mo
Condo
1
Bed
1
Bath
660 ft²
$265/ft²
$175,000
Feb 3, 2023
-
$416/mo
About Paul Culley
Similar Homes for Sale

$175,000
- 1 Bed
- 1 Bath
- 660 ft²

$234,900
- 2 Beds
- 1.5 Baths
- 890 ft²





