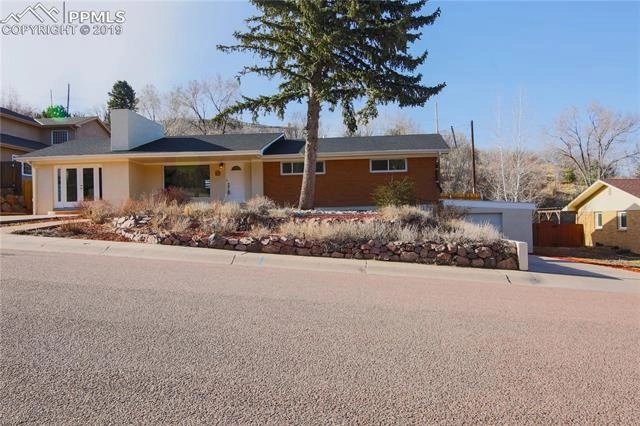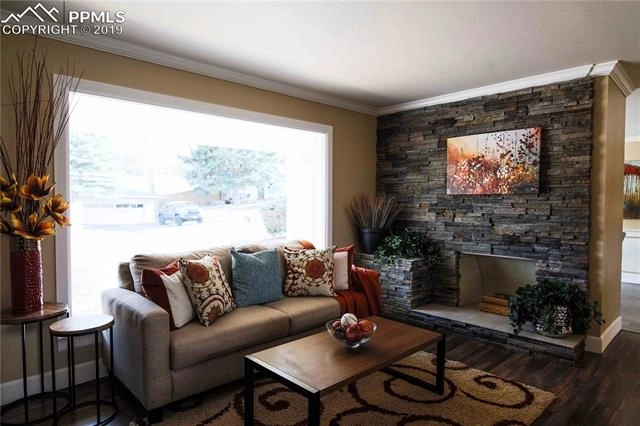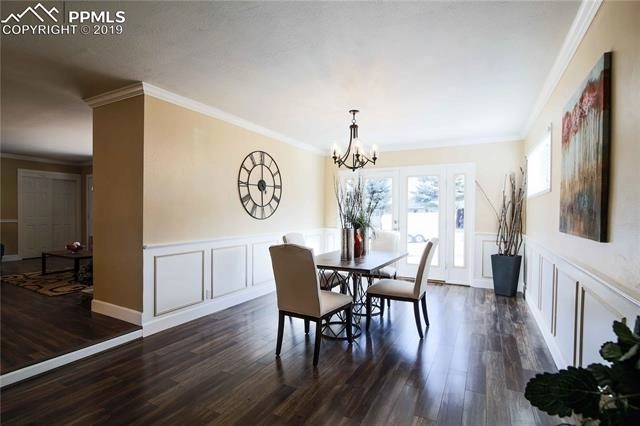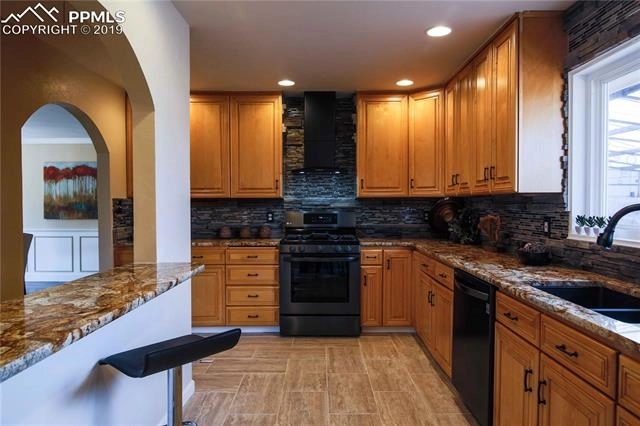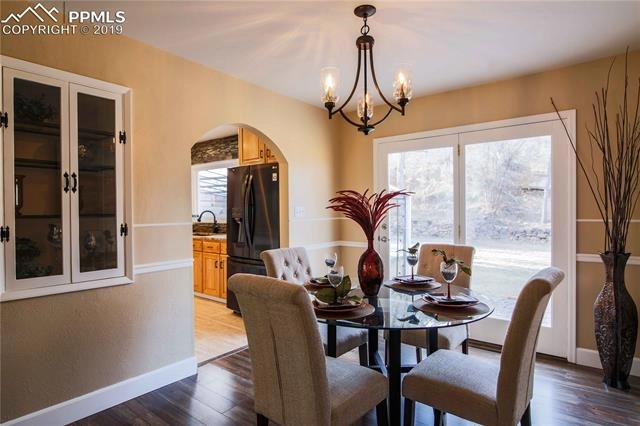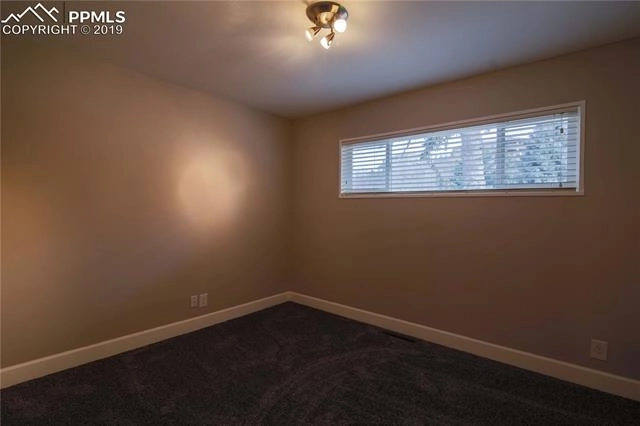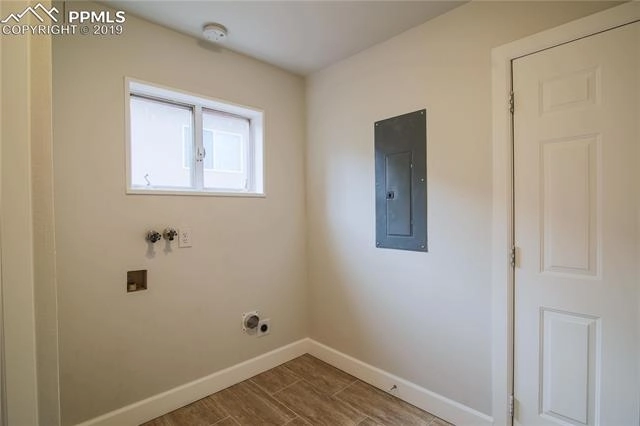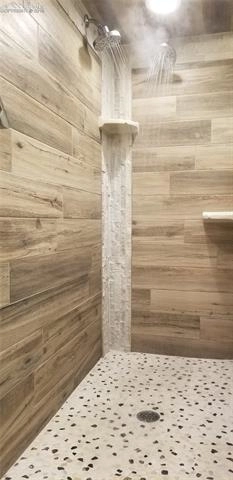
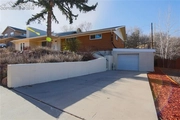
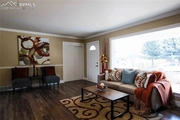

























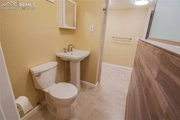



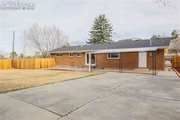
1 /
33
Map
$679,374*
●
House -
Off Market
1014 Zodiac Drive
Colorado Springs, CO 80905
4 Beds
3 Baths
2961 Sqft
$405,000 - $495,000
Reference Base Price*
50.97%
Since Mar 1, 2019
National-US
Primary Model
Sold Mar 18, 2019
$440,000
$454,520
by Navy Fcu
Mortgage Due Apr 01, 2049
Sold Oct 03, 2017
$275,000
$272,500
by Rcn Capital Llc
Mortgage Due Oct 01, 2018
About This Property
Come see this BEAUTIFUL REMODELED home nestled in Skyway Park. Home
includes new roof, updated plumbing, new water heater, new furnace.
Home includes many high end features. On the main level includes
wood floors, huge kitchen with granite counters, stone/tile
back-splash, top of the line appliances, master bedroom with spa
bathroom (rain and adjustable shower heads, as well as, body jets),
plush carpet, gorgeous stone fireplace, breakfast bar, breakfast
nook, formal dining room and laundry room In the basement you will
find a family room with plush carpet, dry bar with mini fridge,
office with french doors and wood floors, a second spa bathroom
with dual shower heads, another guest room and tiled private entry
from garage. Home sits a large lot that is nestled on a cul-de-sac.
Close to hiking trails, D12 schools, shopping, Bear Creek Dog Park
and the Broadmoor Hotel.
The manager has listed the unit size as 2961 square feet.
The manager has listed the unit size as 2961 square feet.
Unit Size
2,961Ft²
Days on Market
-
Land Size
0.37 acres
Price per sqft
$152
Property Type
House
Property Taxes
$104
HOA Dues
-
Year Built
1955
Price History
| Date / Event | Date | Event | Price |
|---|---|---|---|
| Mar 18, 2019 | Sold to Christopher J Fischer, Sham... | $440,000 | |
| Sold to Christopher J Fischer, Sham... | |||
| Feb 10, 2019 | No longer available | - | |
| No longer available | |||
| Feb 7, 2019 | Price Decreased |
$450,000
↓ $5K
(1.1%)
|
|
| Price Decreased | |||
| Jan 24, 2019 | Listed | $455,000 | |
| Listed | |||
| Jun 29, 2017 | Listed | $299,987 | |
| Listed | |||
|
|
|||
|
Come See This Rare D12 Opportunity. Extremely Private Cul-de-sac
Location,With A Beautiful Private Backyard That Boasts A Covered
Patio As Well As A Basketball Court! The Oversized Window In The
Great Room Provides Exceptional Southern Sun Exposure And Beautiful
Natural Lighting For The Main Living Areas. Convenient Main Level
Living Is An Added Bonus. Huge Finished Basement Provides Lots Of
Extra Space. Home Has Been Well Loved And Is Ready To See Your Own
Personal Touches. 2 Car Tandem…
|
|||
Property Highlights
Fireplace
Garage
With View


