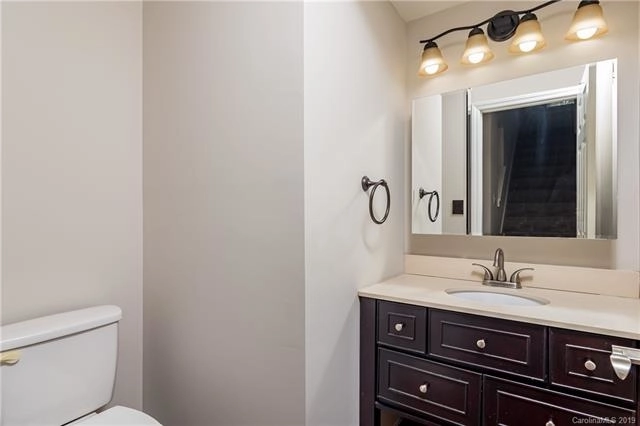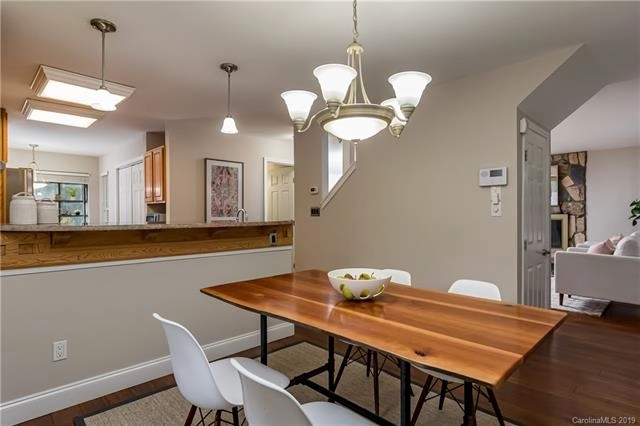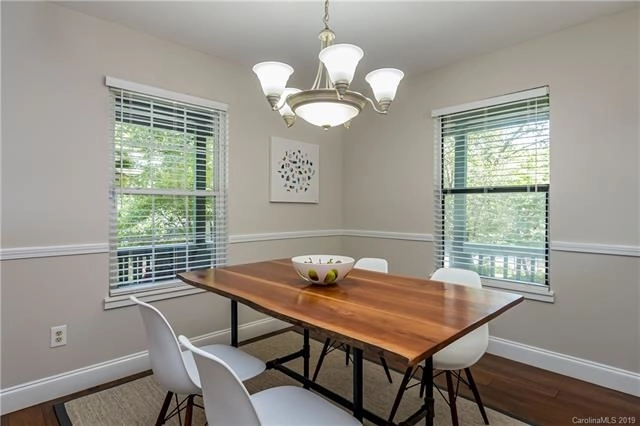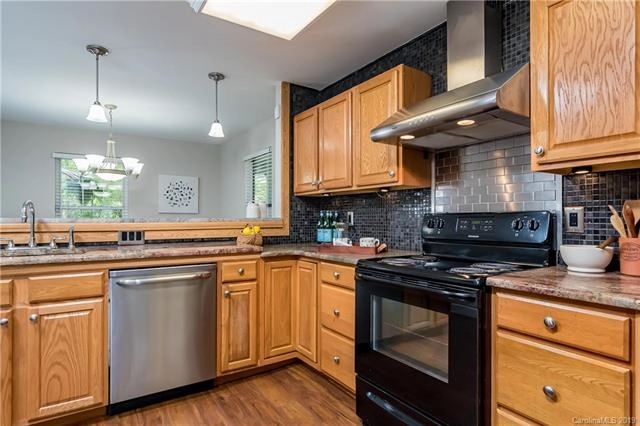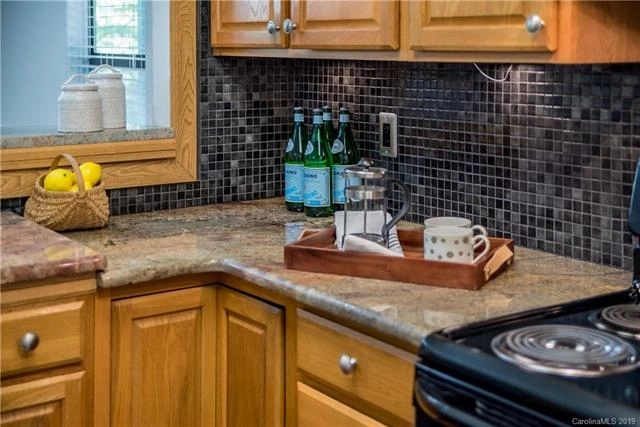

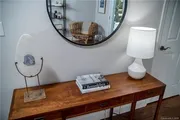
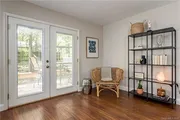
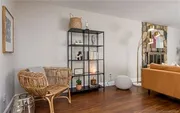









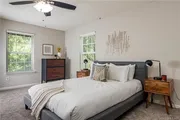

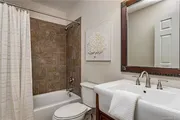


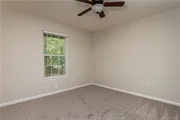


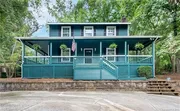
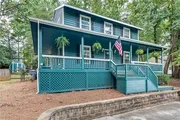

1 /
25
Map
$412,372*
●
House -
Off Market
10121 Wedge Court
Charlotte, NC 28277
3 Beds
3 Baths,
1
Half Bath
1621 Sqft
$229,000 - $279,000
Reference Base Price*
61.78%
Since Nov 1, 2019
NC-Charlotte
Primary Model
Sold Oct 25, 2019
$243,000
$232,250
by Caliber Home Loans Inc
Mortgage Due Oct 01, 2051
Sold Jan 20, 1998
$110,000
Seller
$108,027
by Irwin Mtg Corp
Mortgage Due Feb 01, 2028
About This Property
Affordable spacious home in desirable Raintree community with
sought after school district! This updated and move-in ready home
features fresh neutral paint, brand new carpet upstairs, and newer
HVAC (2015). Kitchen and all baths have been updated within the
past 5 years. Enjoy the breeze from the covered wrap around porch!
Home has large fenced backyard and lot offers exceptional privacy.
Location is convenient to major roads such as Ballantyne Commons,
Rea Rd, Providence, and the I-485 Loop. Several shopping and dining
options close by. Initiation fee for the Raintree country club is
waived for residents.
The manager has listed the unit size as 1621 square feet.
The manager has listed the unit size as 1621 square feet.
Unit Size
1,621Ft²
Days on Market
-
Land Size
0.28 acres
Price per sqft
$157
Property Type
House
Property Taxes
-
HOA Dues
$29
Year Built
1979
Price History
| Date / Event | Date | Event | Price |
|---|---|---|---|
| Oct 27, 2019 | No longer available | - | |
| No longer available | |||
| Oct 25, 2019 | Sold to Christopher James Caskey, H... | $243,000 | |
| Sold to Christopher James Caskey, H... | |||
| Sep 19, 2019 | No longer available | - | |
| No longer available | |||
| Sep 19, 2019 | Price Decreased |
$254,900
↓ $5K
(1.9%)
|
|
| Price Decreased | |||
| Sep 16, 2019 | Listed | $259,900 | |
| Listed | |||
Show More

Property Highlights
Fireplace
Air Conditioning
Building Info
Overview
Building
Neighborhood
Zoning
Geography
Comparables
Unit
Status
Status
Type
Beds
Baths
ft²
Price/ft²
Price/ft²
Asking Price
Listed On
Listed On
Closing Price
Sold On
Sold On
HOA + Taxes
In Contract
Townhouse
3
Beds
2.5
Baths
1,334 ft²
$225/ft²
$300,000
Nov 19, 2022
-
$317/mo
Active
Townhouse
2
Beds
3
Baths
1,104 ft²
$251/ft²
$277,000
Aug 30, 2022
-
$200/mo







