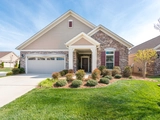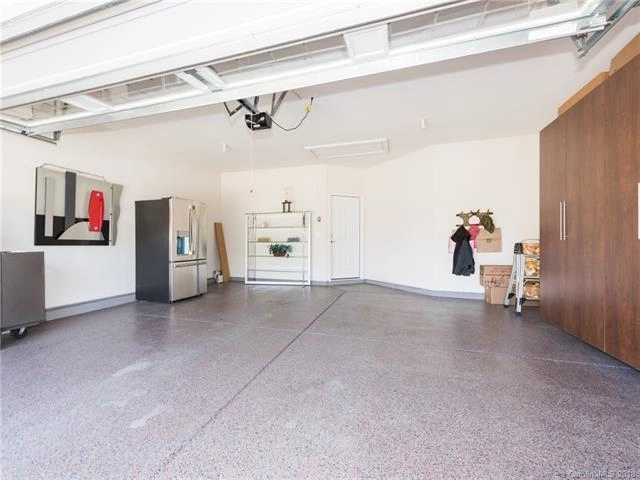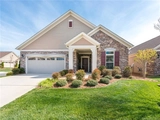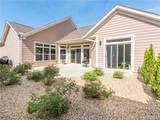$623,320*
●
House -
Off Market
1012 Quincy Hollow Drive
Stallings, NC 28104
2 Beds
2 Baths
1766 Sqft
$328,000 - $400,000
Reference Base Price*
70.82%
Since Sep 1, 2018
NC-Charlotte
Primary Model
Sold Jul 31, 2018
$360,000
Buyer
Seller
Sold Jun 16, 2015
$305,000
Seller
About This Property
You will be truly impressed by this immaculately maintained, move
in ready ranch house in the close proximity to shopping, dinning,
park with charming lake and walking trails. 9' ceilings throughout,
hardwood floors, courtyard view from owner suite, dinning room and
kitchen, energy efficient appliances, open floor plan. Large
owner's suite with walk in closet and private bath. Oversized two
car garage has Epoxy floors with life time warranty. Refrigerator
and washer and dryer to remain for buyer's convenience. Truly
maintenance free and easy living in the exceptionally friendly
community that has walking trails, pond and holds lots of social
events.
The manager has listed the unit size as 1766 square feet.
The manager has listed the unit size as 1766 square feet.
Unit Size
1,766Ft²
Days on Market
-
Land Size
0.13 acres
Price per sqft
$207
Property Type
House
Property Taxes
-
HOA Dues
$18
Year Built
2015
Price History
| Date / Event | Date | Event | Price |
|---|---|---|---|
| Aug 10, 2018 | No longer available | - | |
| No longer available | |||
| Jun 8, 2018 | Listed | $364,900 | |
| Listed | |||



|
|||
|
You will be truly impressed by this immaculately maintained, move
in ready ranch house in the close proximity to shopping, dinning,
park with charming lake and walking trails. House features 2
bedrooms, office/den that can be a third guest bedroom, 9' ceilings
throughout, hardwood floors, courtyard view from owner suite,
dinning room and kitchen, energy efficient appliances, open floor
plan, plenty of storage. Large owner's suite with walk in closet
and private bath. Oversized two car…
|
|||
Property Highlights
Air Conditioning








































