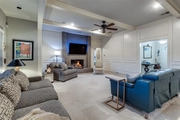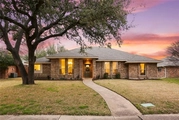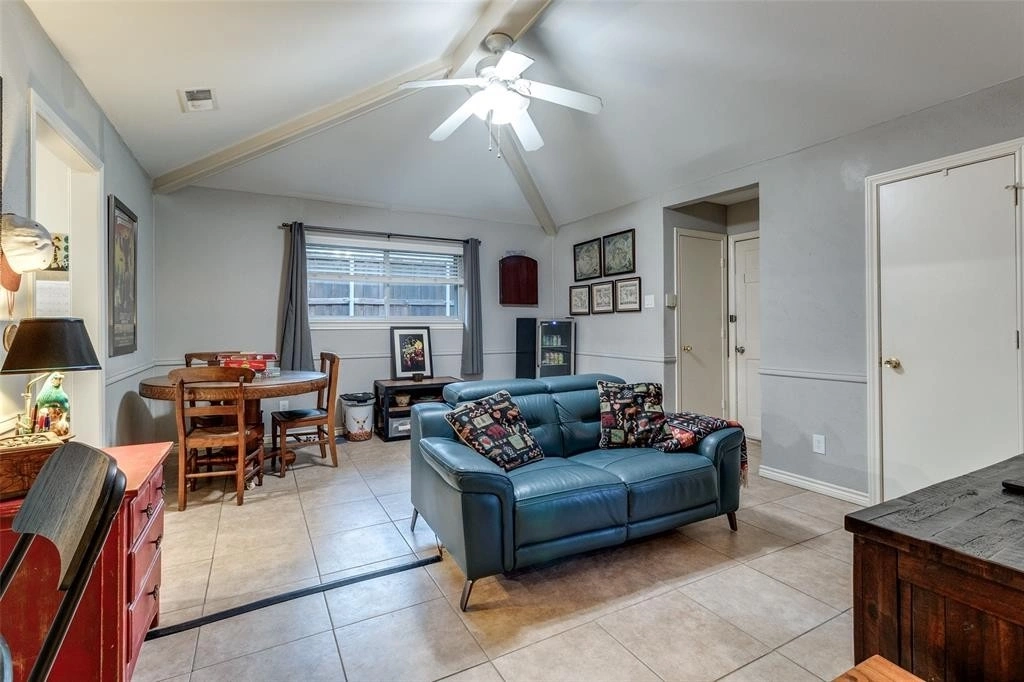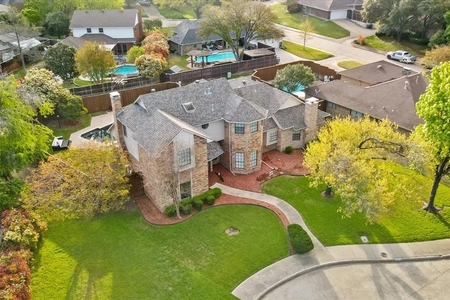

























1 /
26
Map
$569,000
↓ $10K (1.7%)
●
House -
For Sale
10119 Cherry Tree Drive
Dallas, TX 75243
4 Beds
2.5 Baths,
1
Half Bath
2782 Sqft
$2,794
Estimated Monthly
$0
HOA / Fees
About This Property
Just in time for pool season! Cute traditional tucked into
established North Lake Highlands neighborhood zoned to RISD!
Thoughtful, spacious floorplan offering 2 living and 2 dining areas
plus wet bar for easy entertaining! Enjoy the light and bright,
updated kitchen with high-end appliances and coffee bar! This 4 bed
2.1 bath features a spacious primary with sitting area and French
door to covered back patio overlooking recently renovated pool and
yard. Pool has fresh modern design with all new app-controlled
equipment, plaster, coping, decking, drains, skimmers, LED color
changing lights, and water features! Expansive pool area is open to
driveway and dog run space with new privacy gate and fence. Home is
also equipped with brand new HVAC system including new ducts, new
custom gutters and recently installed drainage system. Home also
includes Nest Thermostat and doorbell camera, In-wall surround
sound, wired media closet, outdoor gas stub for grill or fire pit.
Truly a Must See!!!
The manager has listed the unit size as 2782 square feet.
The manager has listed the unit size as 2782 square feet.
Unit Size
2,782Ft²
Days on Market
19 days
Land Size
0.20 acres
Price per sqft
$205
Property Type
House
Property Taxes
-
HOA Dues
-
Year Built
1979
Listed By
Last updated: 6 days ago (NTREIS #20570688)
Price History
| Date / Event | Date | Event | Price |
|---|---|---|---|
| Apr 17, 2024 | Price Decreased |
$569,000
↓ $10K
(1.7%)
|
|
| Price Decreased | |||
| Apr 8, 2024 | No longer available | - | |
| No longer available | |||
| Apr 5, 2024 | Listed by Allie Beth Allman & Associates | $579,000 | |
| Listed by Allie Beth Allman & Associates | |||
| Jun 17, 2019 | No longer available | - | |
| No longer available | |||
| Mar 2, 2019 | Listed | $350,000 | |
| Listed | |||



|
|||
|
Just in time for pool weather! Nestled on the north end of Lake
Highlands, this single story, spacious home is sure to please. The
open concept living room & wet bar area are perfect for
entertaining! The kitchen is a cook's dream - completely remodeled
with top of the line appliances, granite countertops, and an eat-in
dining area & built-in coffee bar. The game room is a great space
for an office, playroom, or media. The master suite is oversized
and opens to the patio…
|
|||
Property Highlights
Fireplace
Air Conditioning
Interior Details
Fireplace Information
Fireplace
Exterior Details
Exterior Information
Brick
Building Info
Overview
Building
Neighborhood
Zoning
Geography
Comparables
Unit
Status
Status
Type
Beds
Baths
ft²
Price/ft²
Price/ft²
Asking Price
Listed On
Listed On
Closing Price
Sold On
Sold On
HOA + Taxes
In Contract
House
4
Beds
2.5
Baths
2,661 ft²
$218/ft²
$579,000
Oct 4, 2023
-
$150/mo
In Contract
House
4
Beds
2.5
Baths
2,721 ft²
$226/ft²
$615,000
Nov 10, 2023
-
$150/mo
In Contract
House
4
Beds
3
Baths
3,247 ft²
$203/ft²
$659,900
Jan 12, 2024
-
-
About Northeast Dallas
Similar Homes for Sale
Nearby Rentals

$3,395 /mo
- 3 Beds
- 3 Baths
- 3,538 ft²

$3,500 /mo
- 4 Beds
- 2.5 Baths
- 2,264 ft²































